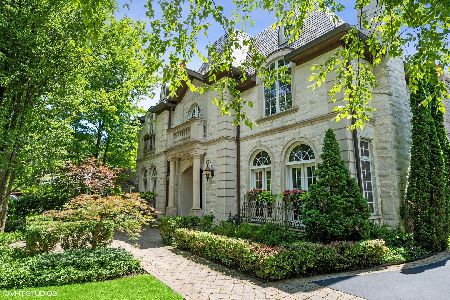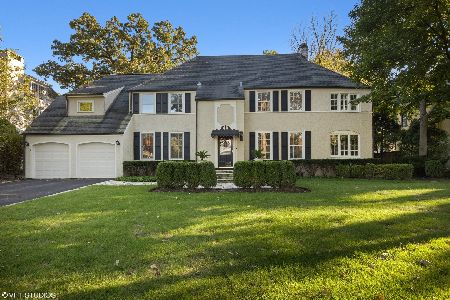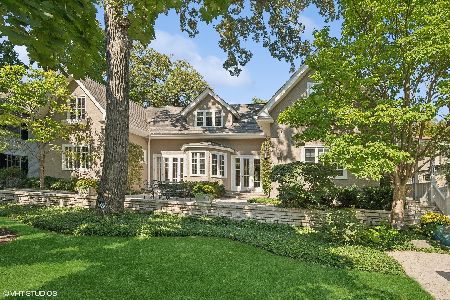1024 Westmoor Road, Winnetka, Illinois 60093
$2,425,000
|
Sold
|
|
| Status: | Closed |
| Sqft: | 5,619 |
| Cost/Sqft: | $445 |
| Beds: | 5 |
| Baths: | 8 |
| Year Built: | 2008 |
| Property Taxes: | $42,002 |
| Days On Market: | 979 |
| Lot Size: | 0,27 |
Description
Designed by prominent Winnetka architect H. Gary Frank, this New England shingle-style home offers timeless elegance alongside all the modern conveniences. This 5+ bedroom home in a prime location is walking distance to schools, beaches and Winnetka & Hubbard Woods village centers. The first floor offers a living room, office with built-in bookshelves and pocket doors ideal for work-from-home, a large dining room, butler's pantry with wine refrigerator and guest powder room. Southern sunlight streams into the family room & kitchen which both overlook the patio & backyard. The bright kitchen offers classic white cabinets, high-end appliances, and an island with seating. The dining area, with a vaulted ceiling, is surrounded with windows. Both the kitchen & family room have sliding glass doors that lead to the bluestone patio with built-in grill. The mudroom has plenty of space for all the coats & gear and a family powder room. On the second level, the primary suite offers a private oasis with separate bedroom, two walk-in closets, bathroom with large soaking tub, two individual marble vanities, steam shower & heated floor. There are three additional ensuite bedrooms & a laundry room on this level. On the third floor, there is a 5th ensuite bedroom which could also serve as a second light-filled office. The lower level boasts 10' ceilings, a huge family room, theater, exercise room, a 6th bedroom and full bath, and abundant storage space. This newer home provides the ideal combination of comfort, convenience, relaxed elegance and Winnetka amenities.
Property Specifics
| Single Family | |
| — | |
| — | |
| 2008 | |
| — | |
| — | |
| No | |
| 0.27 |
| Cook | |
| — | |
| — / Not Applicable | |
| — | |
| — | |
| — | |
| 11782275 | |
| 05173140050000 |
Nearby Schools
| NAME: | DISTRICT: | DISTANCE: | |
|---|---|---|---|
|
Grade School
Hubbard Woods Elementary School |
36 | — | |
|
Middle School
The Skokie School |
36 | Not in DB | |
|
High School
New Trier Twp H.s. Northfield/wi |
203 | Not in DB | |
|
Alternate Junior High School
Carleton W Washburne School |
— | Not in DB | |
Property History
| DATE: | EVENT: | PRICE: | SOURCE: |
|---|---|---|---|
| 28 Aug, 2023 | Sold | $2,425,000 | MRED MLS |
| 3 Jul, 2023 | Under contract | $2,499,900 | MRED MLS |
| 15 May, 2023 | Listed for sale | $2,499,900 | MRED MLS |
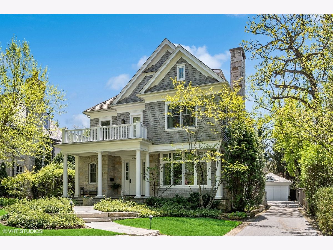
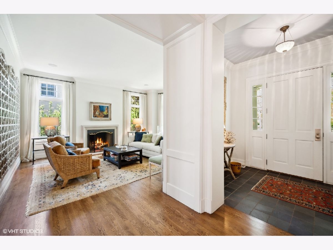
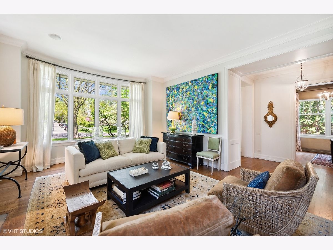
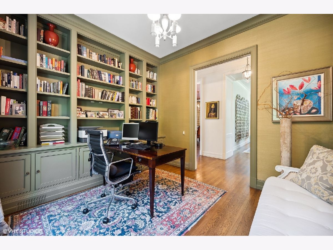
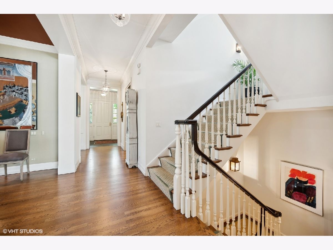
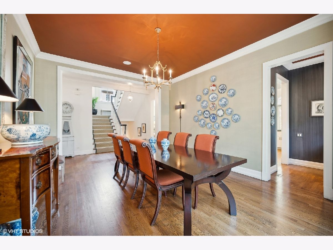
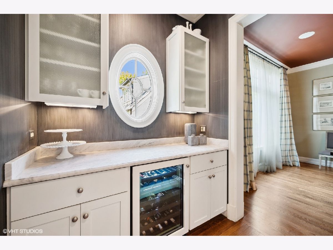
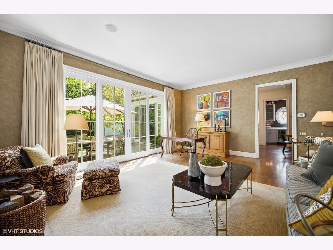
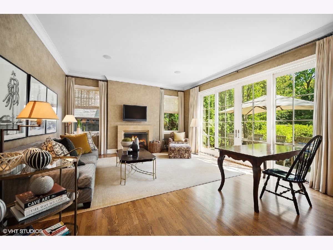
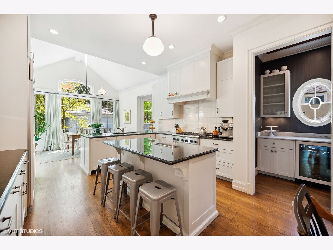
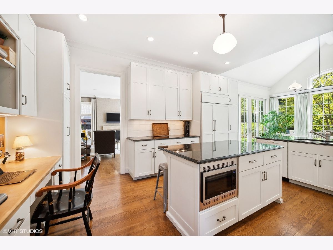
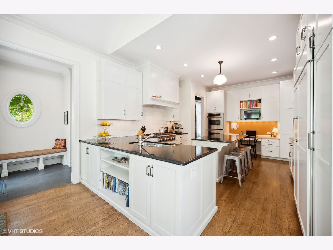
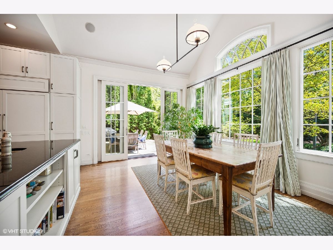
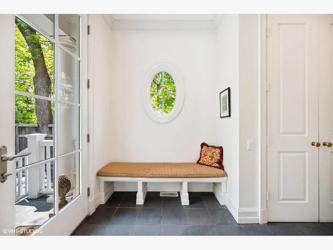
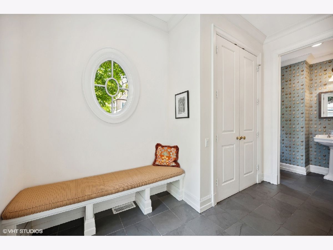
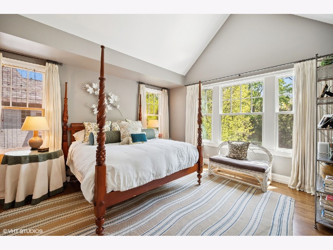
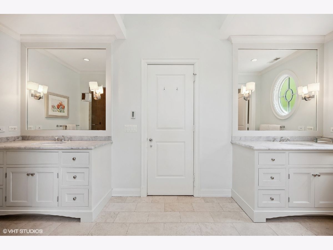
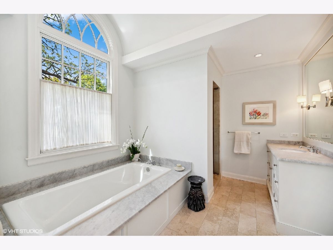
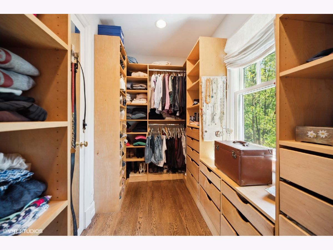
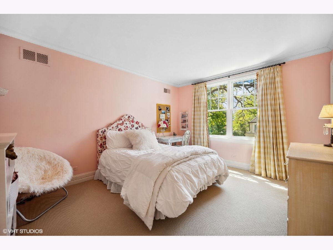
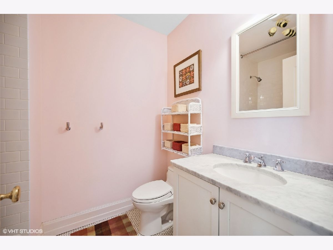
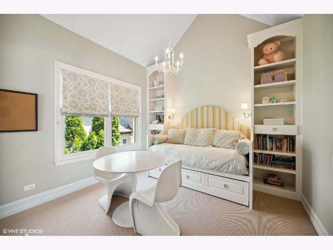
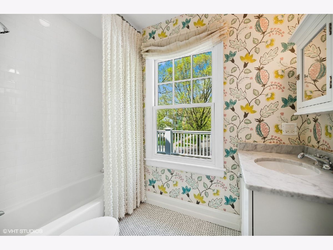
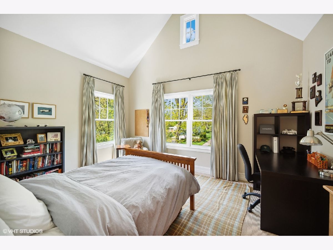
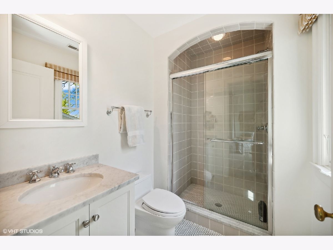
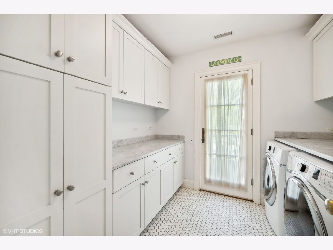
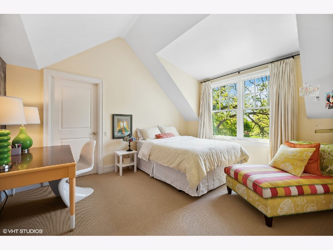
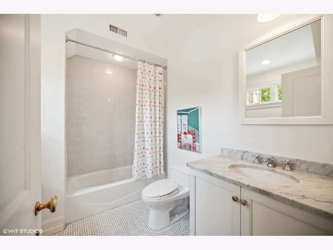
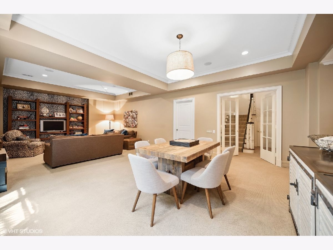
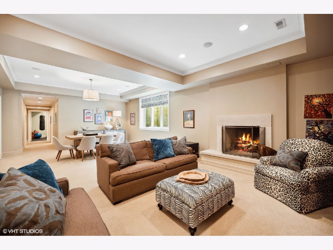
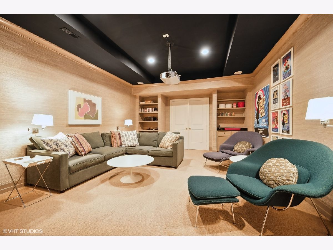
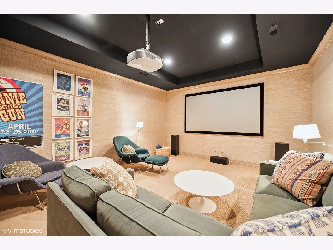
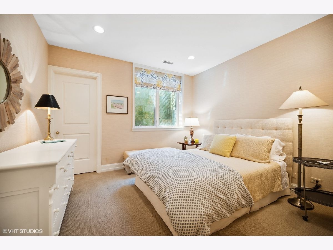
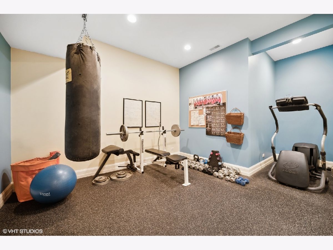
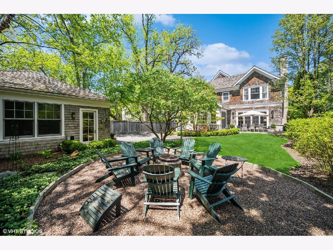
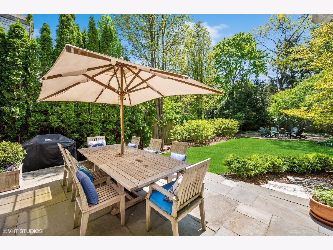
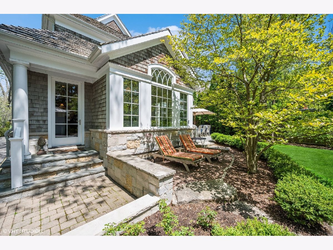
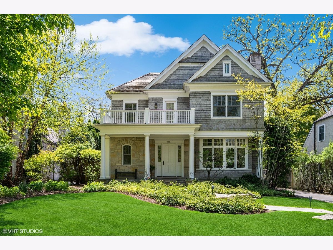
Room Specifics
Total Bedrooms: 6
Bedrooms Above Ground: 5
Bedrooms Below Ground: 1
Dimensions: —
Floor Type: —
Dimensions: —
Floor Type: —
Dimensions: —
Floor Type: —
Dimensions: —
Floor Type: —
Dimensions: —
Floor Type: —
Full Bathrooms: 8
Bathroom Amenities: Separate Shower,Steam Shower,Double Sink,Soaking Tub
Bathroom in Basement: 1
Rooms: —
Basement Description: Finished,Sub-Basement,Rec/Family Area,Storage Space
Other Specifics
| 2 | |
| — | |
| Asphalt | |
| — | |
| — | |
| 61X187 | |
| Finished | |
| — | |
| — | |
| — | |
| Not in DB | |
| — | |
| — | |
| — | |
| — |
Tax History
| Year | Property Taxes |
|---|---|
| 2023 | $42,002 |
Contact Agent
Nearby Similar Homes
Nearby Sold Comparables
Contact Agent
Listing Provided By
@properties Christie's International Real Estate







