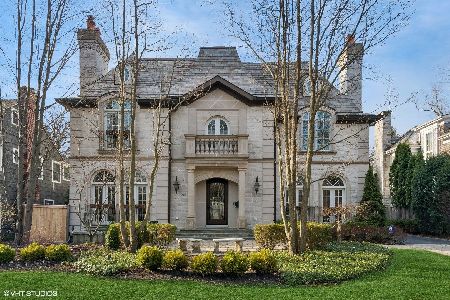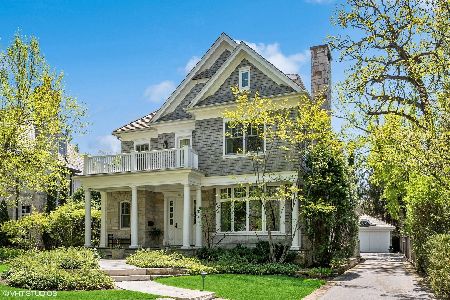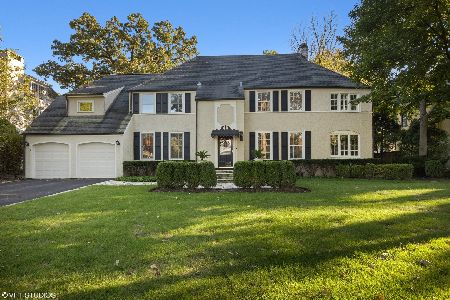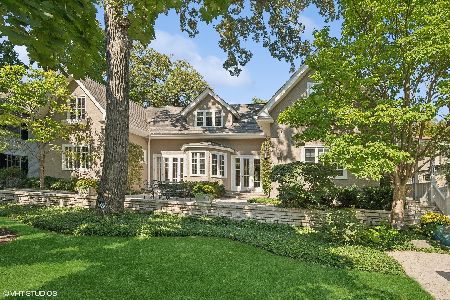1016 Westmoor Road, Winnetka, Illinois 60093
$2,507,500
|
Sold
|
|
| Status: | Closed |
| Sqft: | 4,600 |
| Cost/Sqft: | $565 |
| Beds: | 5 |
| Baths: | 7 |
| Year Built: | 2005 |
| Property Taxes: | $43,642 |
| Days On Market: | 1009 |
| Lot Size: | 0,31 |
Description
Newly refreshed! Exceptional newer solid stone home with a great floor plan and generously scaled rooms on a wide (72 ft.) 1/3 acre lushly landscaped lot, over 6000 sq. ft of living space. A dramatic two story foyer with a beautiful bridal staircase welcomes you. A grand living room with beautiful decorative fireplace and a well appointed dining room adjoining a fabulous butlers pantry make entertaining a joy. The newly refreshed gourmet kitchen has gleaming new quartz countertops, new backsplash, and a gorgeous new stainless steel sink. The hub of the home has it all; featuring high end appliances and an island, adjacent to a large family room boasting a stunning stone fireplace with french doors which open to the verdant backyard. The sun filled breakfast room leads to a lovely bluestone patio overlooking a private professionally landscaped yard perfect for summer fun with an incredible outdoor fireplace and built in grill. A handsome paneled private office makes working from home a pleasure. Upstairs the spacious primary is an oasis with a private deck and a luxurious bath with soaking tub. Three additional good sized bedrooms all ensuite on the second floor offer ample space for everyone as well as a bonus room with full bath on the 3rd floor overlooking the treetops is the perfect office, bedroom, artist studio, or teenage hang out. The huge lower level has it all with so many options: a music room or office, additionally there is a media room, huge rec room with bar area, dishwasher, and refrigerator, a wine cellar, an exercise room and 6th bedroom with bath. In the attached heated garage is an electric vehicle charging station and tons of storage. This home checks all the boxes. Walk to Hubbard Woods, train, school, and all the fabulous restaurants and shops.
Property Specifics
| Single Family | |
| — | |
| — | |
| 2005 | |
| — | |
| — | |
| No | |
| 0.31 |
| Cook | |
| — | |
| — / Not Applicable | |
| — | |
| — | |
| — | |
| 11758542 | |
| 05173140060000 |
Nearby Schools
| NAME: | DISTRICT: | DISTANCE: | |
|---|---|---|---|
|
Grade School
Hubbard Woods Elementary School |
36 | — | |
|
Middle School
Carleton W Washburne School |
36 | Not in DB | |
|
High School
New Trier Twp H.s. Northfield/wi |
203 | Not in DB | |
Property History
| DATE: | EVENT: | PRICE: | SOURCE: |
|---|---|---|---|
| 1 Dec, 2014 | Sold | $2,400,000 | MRED MLS |
| 31 Oct, 2014 | Under contract | $2,650,000 | MRED MLS |
| — | Last price change | $2,899,000 | MRED MLS |
| 17 Jan, 2014 | Listed for sale | $2,899,000 | MRED MLS |
| 15 Jun, 2023 | Sold | $2,507,500 | MRED MLS |
| 24 Apr, 2023 | Under contract | $2,599,000 | MRED MLS |
| 15 Apr, 2023 | Listed for sale | $2,599,000 | MRED MLS |
| 28 May, 2024 | Sold | $2,900,000 | MRED MLS |
| 26 Apr, 2024 | Under contract | $2,839,000 | MRED MLS |
| 5 Apr, 2024 | Listed for sale | $2,839,000 | MRED MLS |
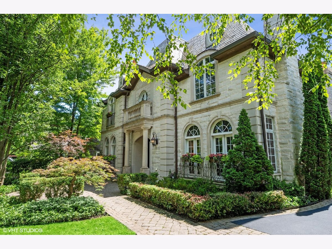
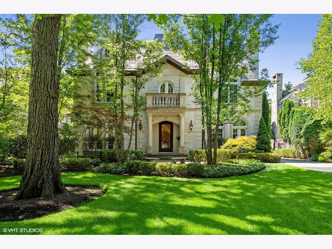
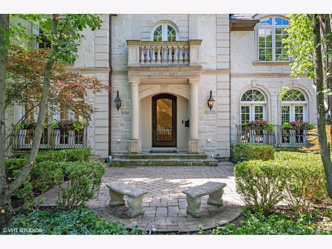
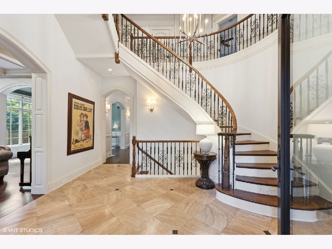
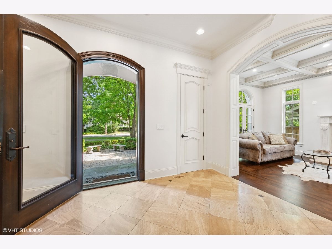
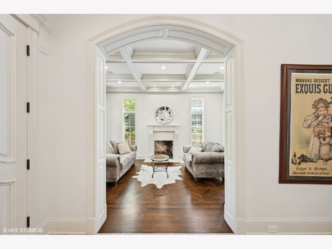
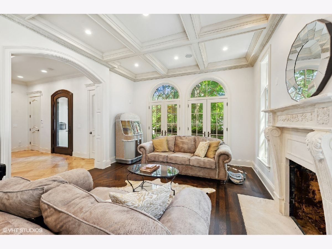
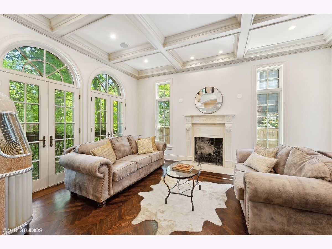
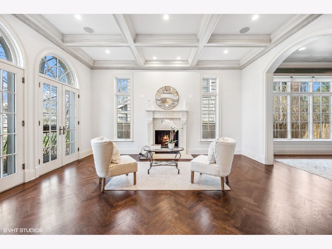
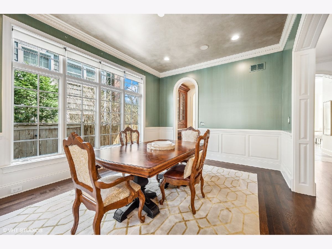
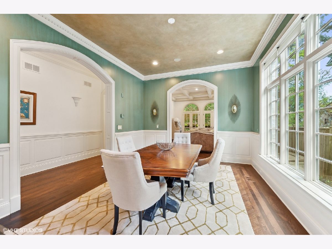
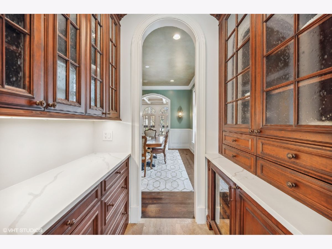
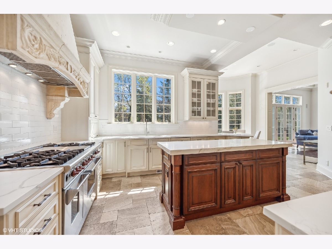
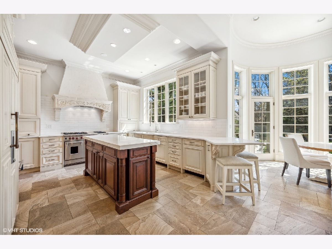
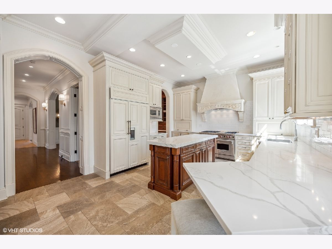
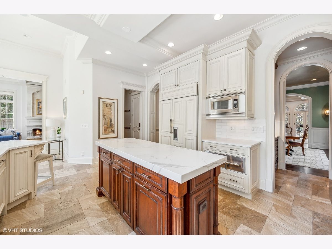
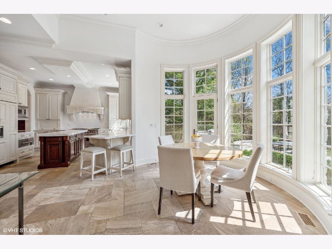
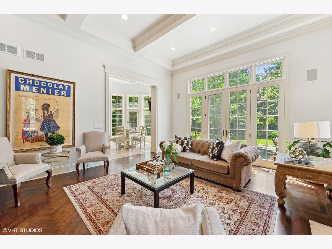
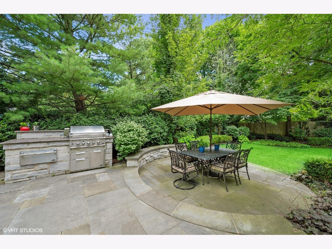
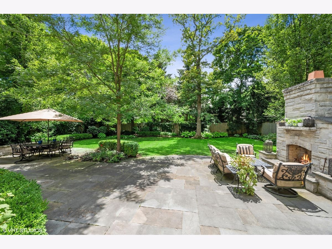
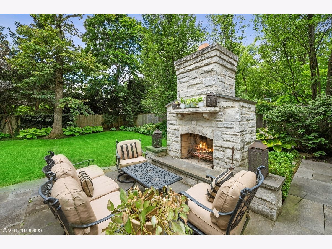
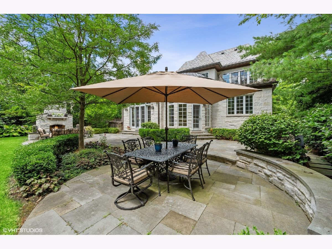
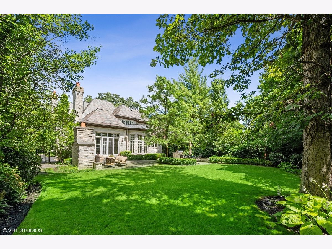
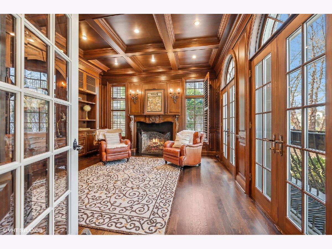
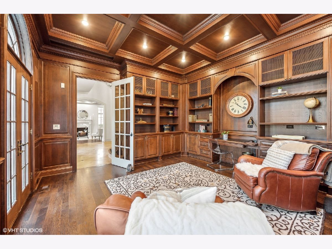
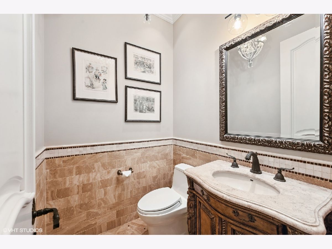
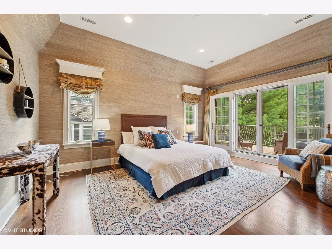
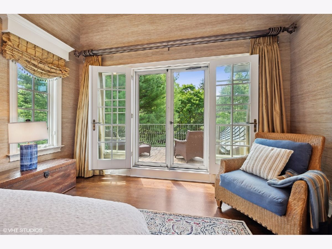
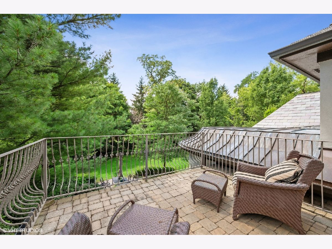
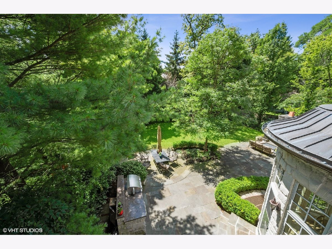
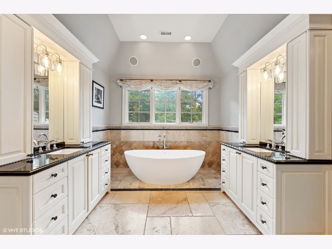
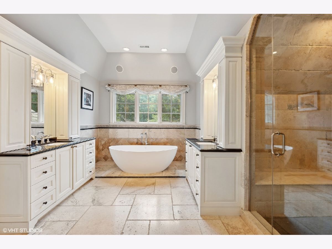
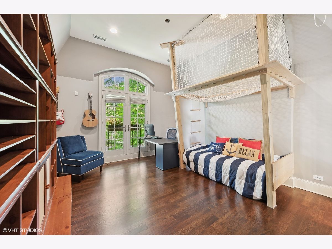
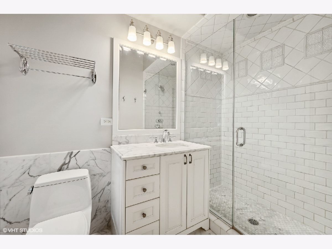
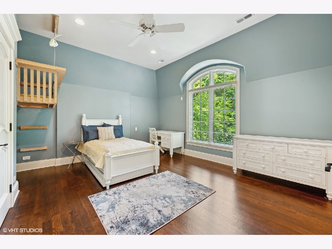
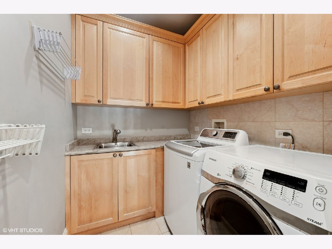
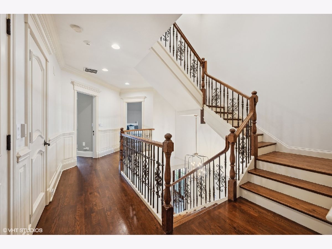
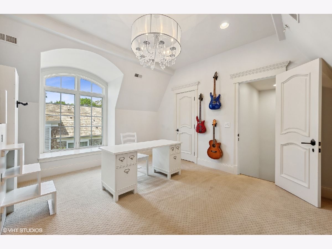
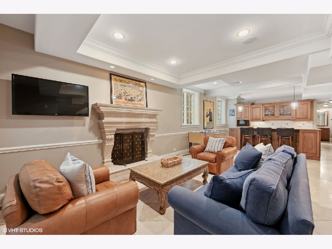
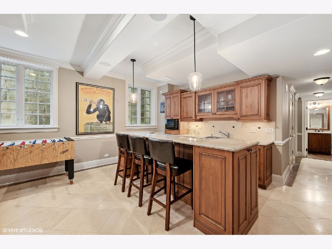
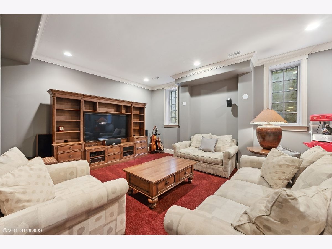
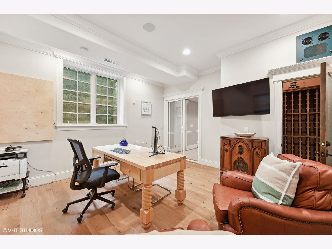
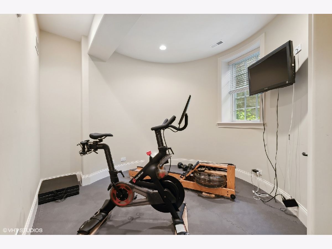
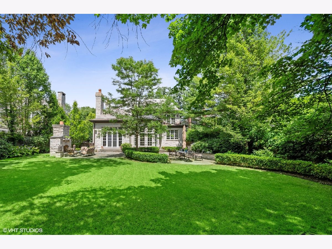
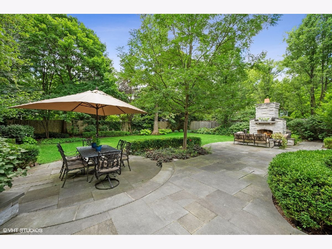
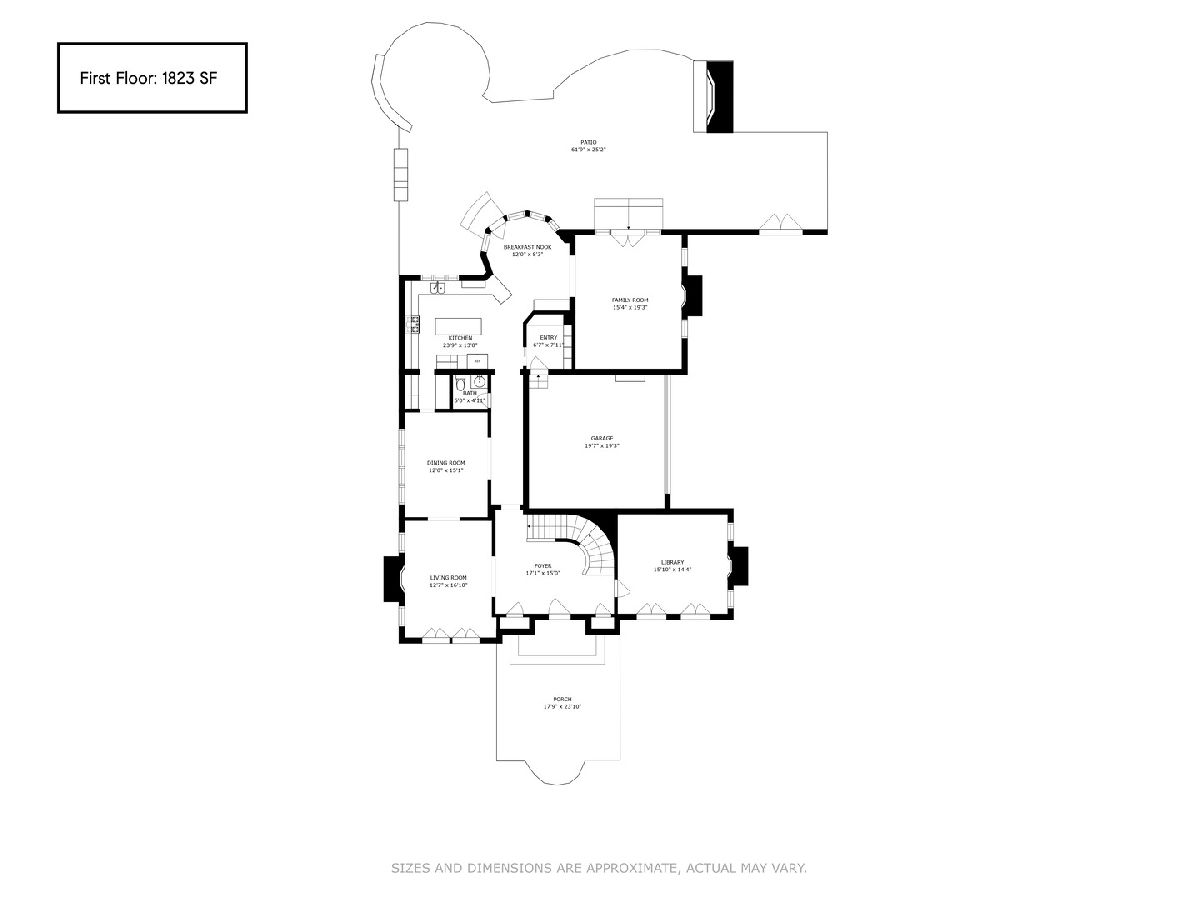
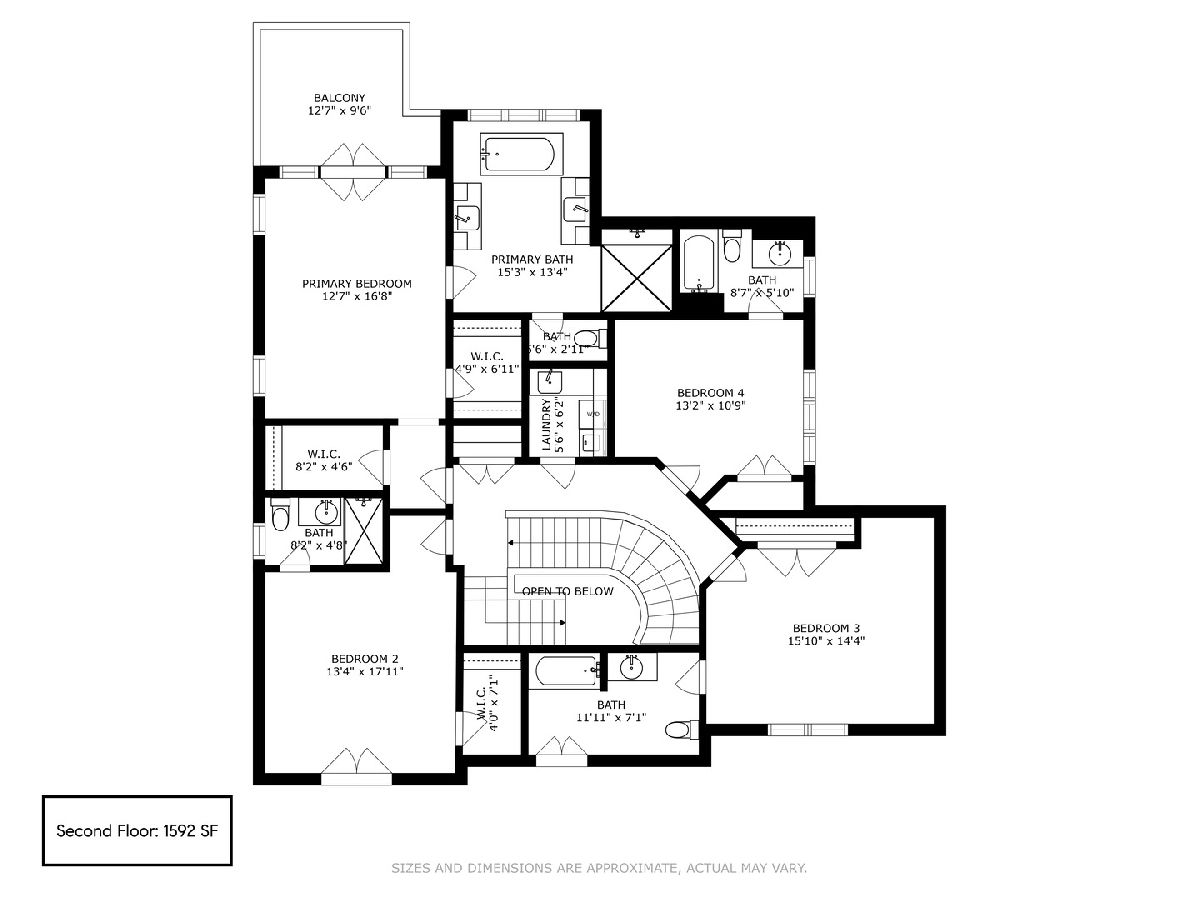
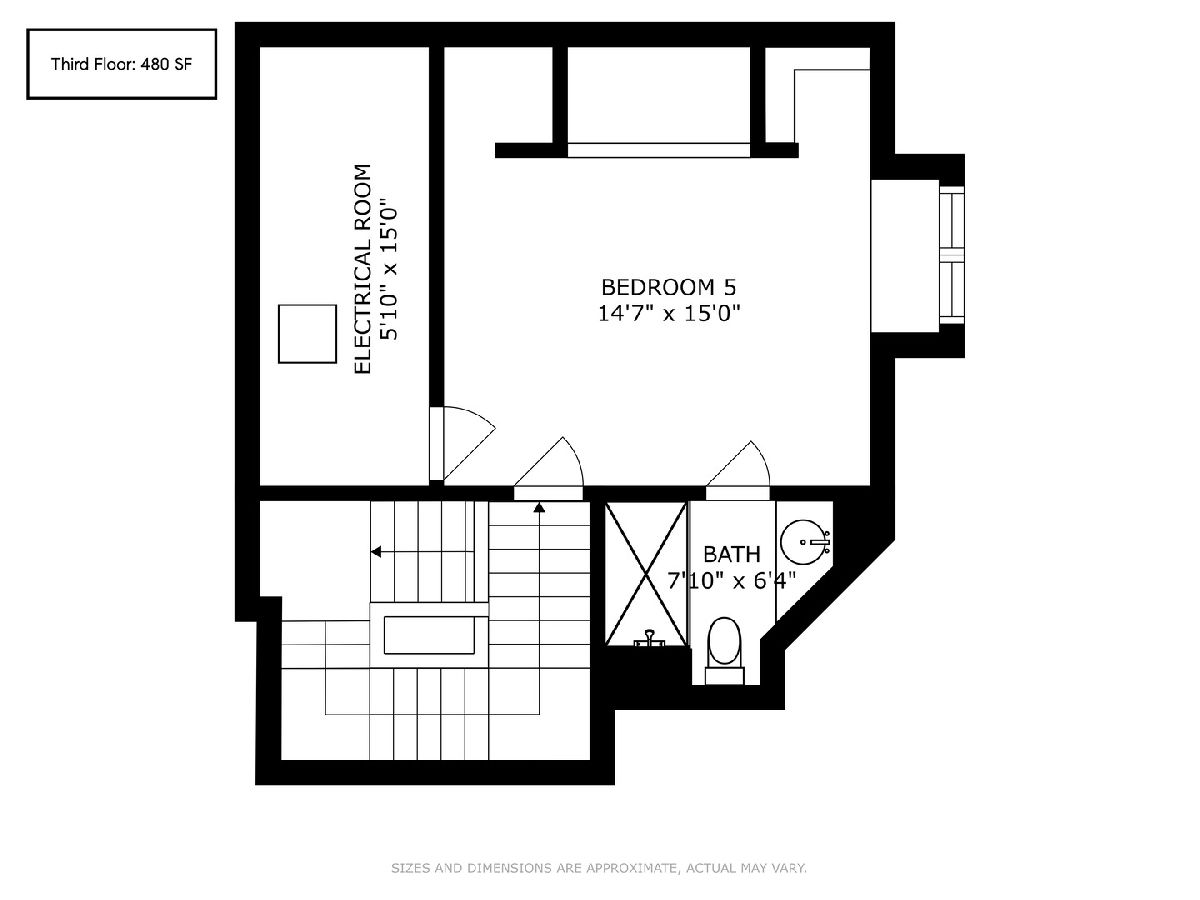
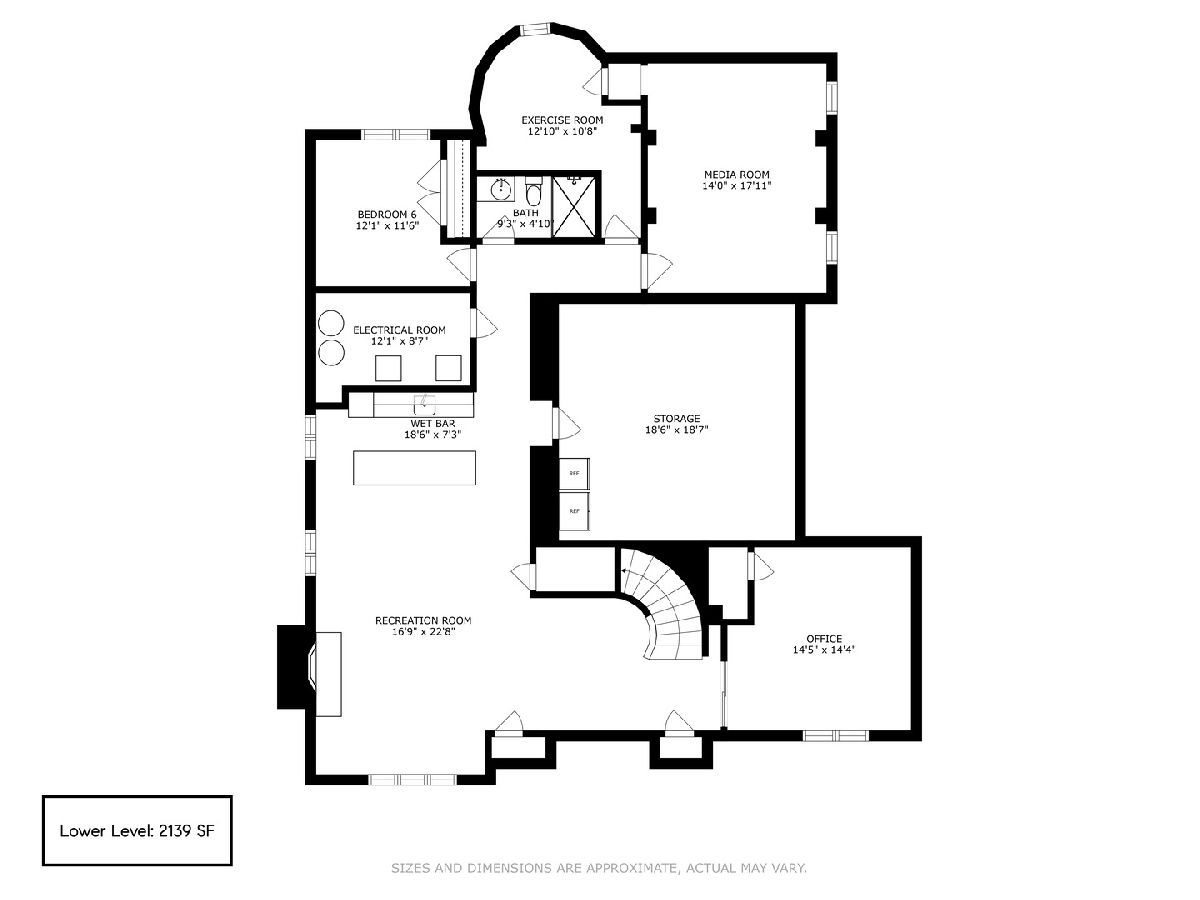
Room Specifics
Total Bedrooms: 6
Bedrooms Above Ground: 5
Bedrooms Below Ground: 1
Dimensions: —
Floor Type: —
Dimensions: —
Floor Type: —
Dimensions: —
Floor Type: —
Dimensions: —
Floor Type: —
Dimensions: —
Floor Type: —
Full Bathrooms: 7
Bathroom Amenities: Steam Shower,Double Sink,Full Body Spray Shower
Bathroom in Basement: 1
Rooms: —
Basement Description: Finished
Other Specifics
| 2 | |
| — | |
| Asphalt,Brick | |
| — | |
| — | |
| 72X189 | |
| Finished | |
| — | |
| — | |
| — | |
| Not in DB | |
| — | |
| — | |
| — | |
| — |
Tax History
| Year | Property Taxes |
|---|---|
| 2014 | $44,570 |
| 2023 | $43,642 |
| 2024 | $35,593 |
Contact Agent
Nearby Similar Homes
Nearby Sold Comparables
Contact Agent
Listing Provided By
Compass







