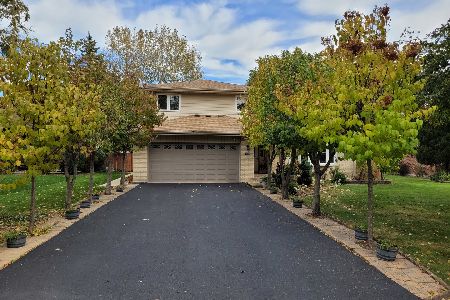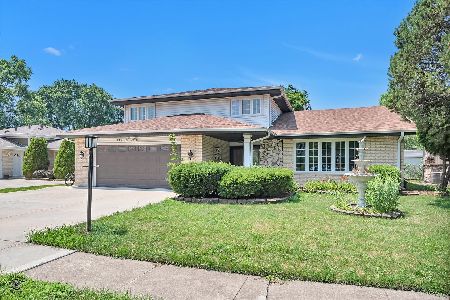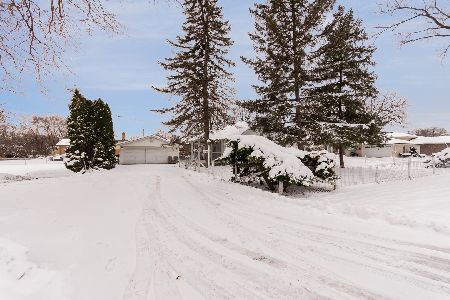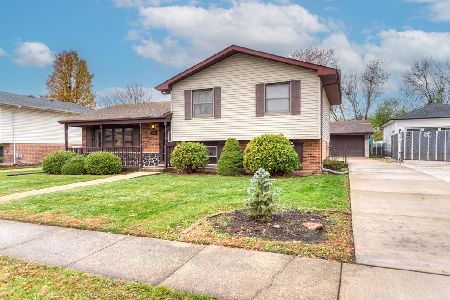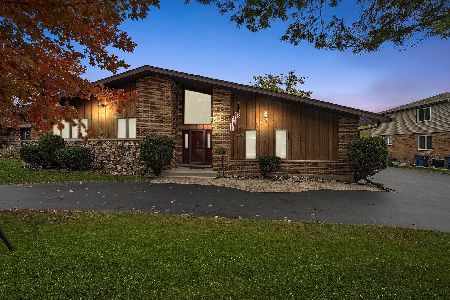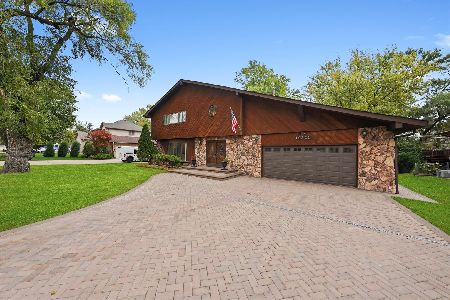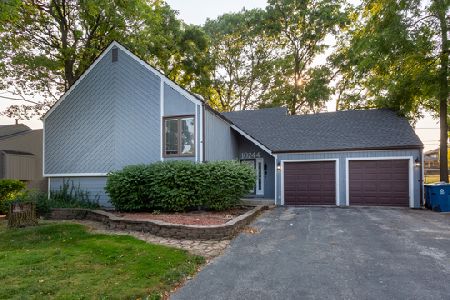10240 86th Avenue, Palos Hills, Illinois 60465
$470,000
|
Sold
|
|
| Status: | Closed |
| Sqft: | 2,446 |
| Cost/Sqft: | $180 |
| Beds: | 4 |
| Baths: | 4 |
| Year Built: | 1993 |
| Property Taxes: | $8,197 |
| Days On Market: | 1577 |
| Lot Size: | 0,24 |
Description
This stunning, MOVE RIGHT IN, Forester model home will take your breath away with so many enhanced updates. This gem is fully painted throughout and comprises of 4 oversized bedrooms and 3.5 bathrooms! Spectacular hardwood flooring throughout the house of the main level, as well as the upstairs in all the 4 bedrooms with each built-in custom closet organizing system. Master bedroom has a stunning surprise when you enter the remodeled master bathroom where you can enjoy the self-cleaning jacuzzi, him-and-her vanity/medicine cabinets, shower panel system, large linen cabinet, upgraded lighting fixtures/lamps, along with an electric towel warmer rack. Dual thermostat system and alarm with Wi-Fi capabilities to adjust to your needs and give you a piece of mind. Famous custom Hunter Douglas blinds in the family, dining, entertainment, and kitchen bar. The kitchen holds great cabinet space and breakfast bar area in addition to a water filtration system that ensures great drinking water on the go and for your cooking. Entertain your guests and family in the dining, family, entertainment, or recreational room, or take the party outside to the huge deck or concrete patio. Wet bar is conveniently located in the entertainment room with a fireplace for those cozy nights with the family. A huge 20 feet by 10 feet outside shed to store all of your entertaining/play/tools/ equipment. Finished basement houses an additional recreational room with a second wet bar to enjoy with your friends. The basement also includes the third full bathroom. Concrete crawl space. The six-car concrete driveway is perfect for larger families or multiple car owners. Conveniently located near schools, restaurants, major roadways, and highways. This jewel will not last long, schedule your showing today!
Property Specifics
| Single Family | |
| — | |
| Tri-Level | |
| 1993 | |
| Full | |
| — | |
| No | |
| 0.24 |
| Cook | |
| — | |
| — / Not Applicable | |
| None | |
| Lake Michigan | |
| Public Sewer | |
| 11200598 | |
| 23113060370000 |
Property History
| DATE: | EVENT: | PRICE: | SOURCE: |
|---|---|---|---|
| 8 Oct, 2021 | Sold | $470,000 | MRED MLS |
| 26 Aug, 2021 | Under contract | $439,900 | MRED MLS |
| 26 Aug, 2021 | Listed for sale | $439,900 | MRED MLS |
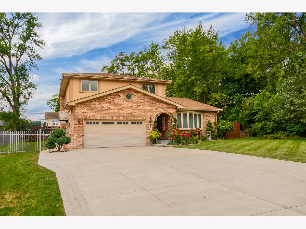
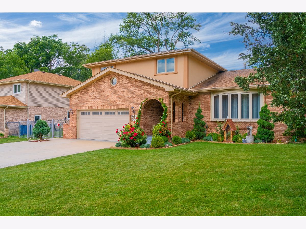
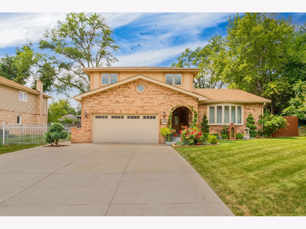
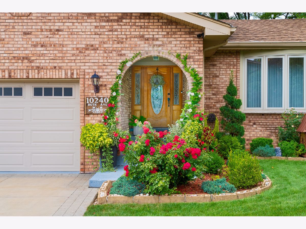
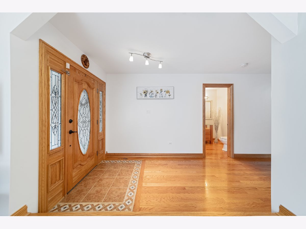
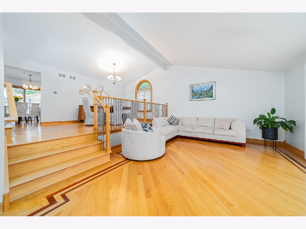
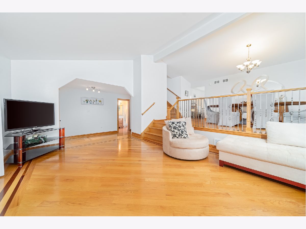
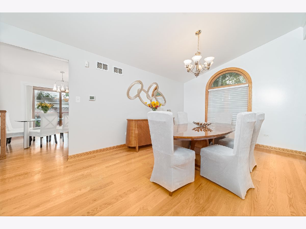
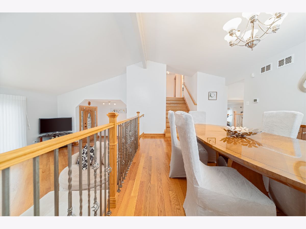
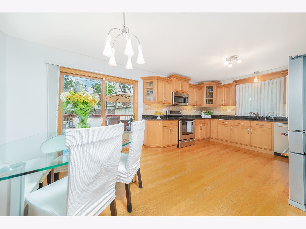
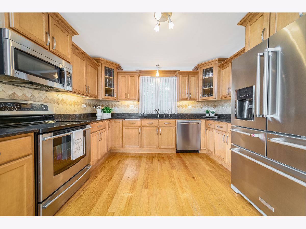
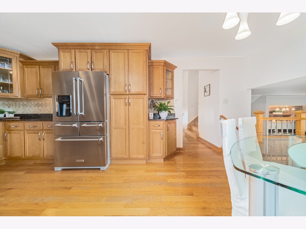
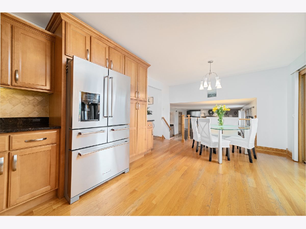
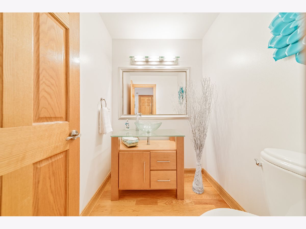
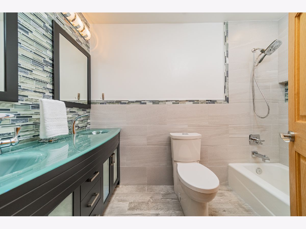
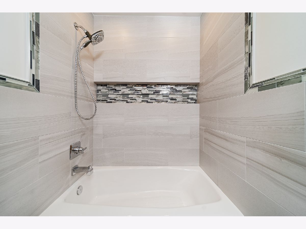
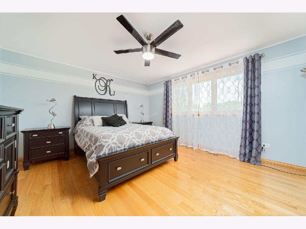
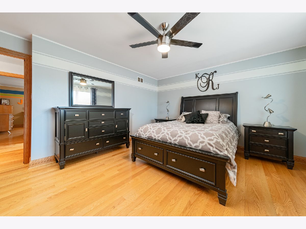
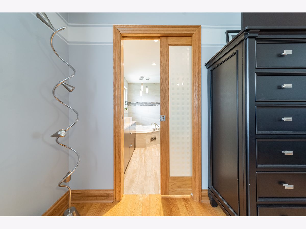
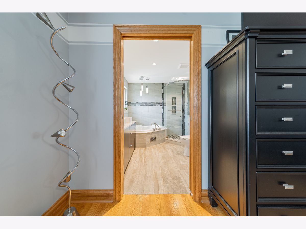
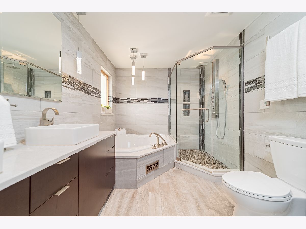
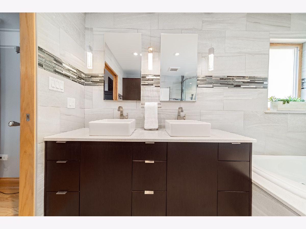
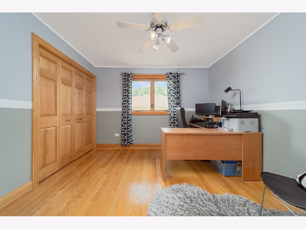
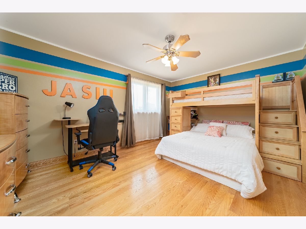
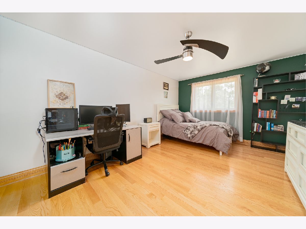
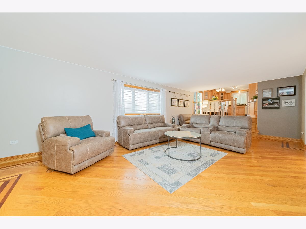
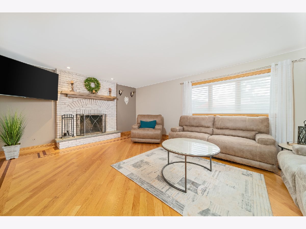
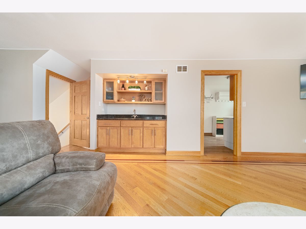
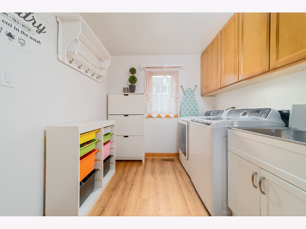
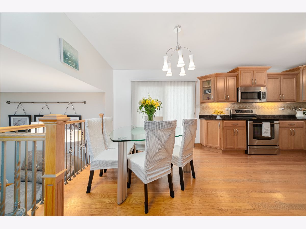
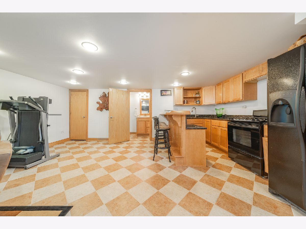
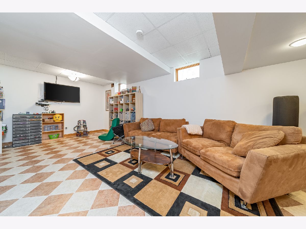
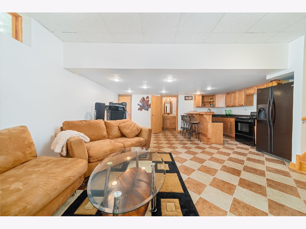
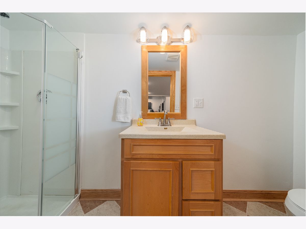
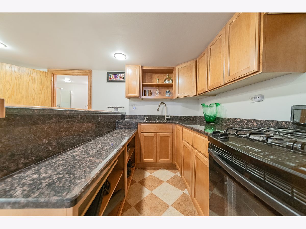
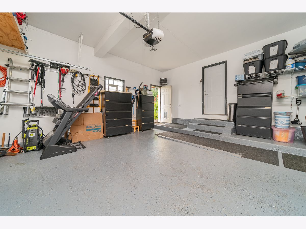
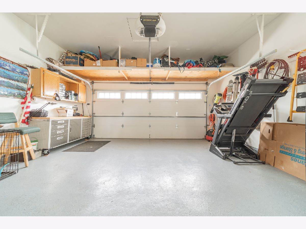
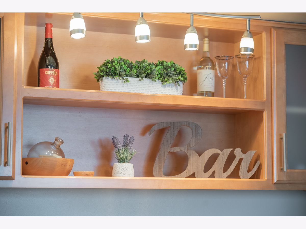
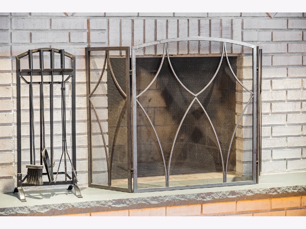
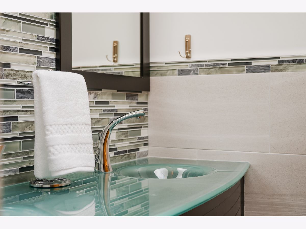
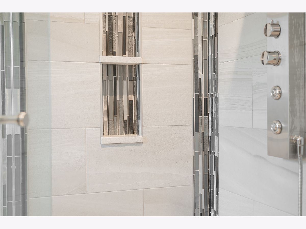
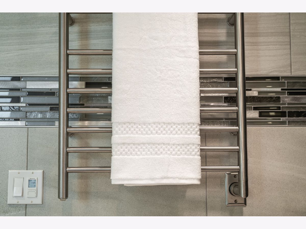
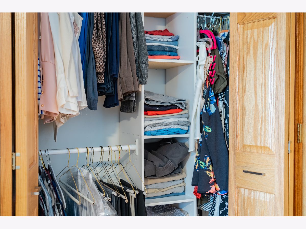
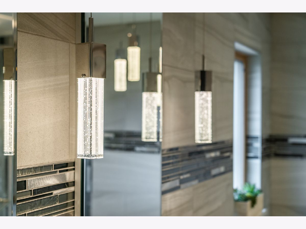
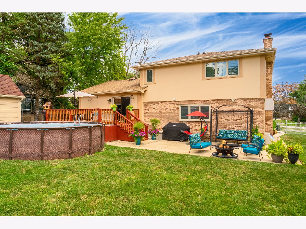
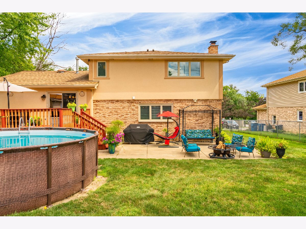
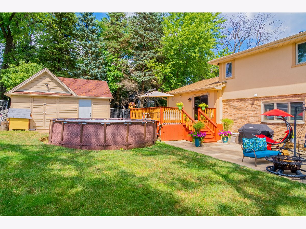
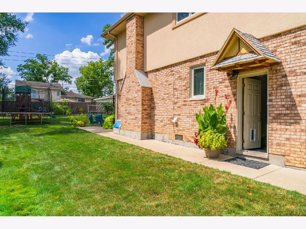
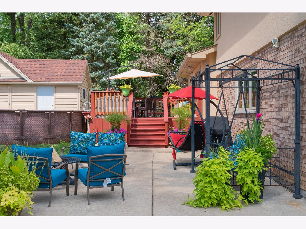
Room Specifics
Total Bedrooms: 4
Bedrooms Above Ground: 4
Bedrooms Below Ground: 0
Dimensions: —
Floor Type: Hardwood
Dimensions: —
Floor Type: Hardwood
Dimensions: —
Floor Type: Hardwood
Full Bathrooms: 4
Bathroom Amenities: Whirlpool,Separate Shower,Full Body Spray Shower
Bathroom in Basement: 1
Rooms: Eating Area,Recreation Room,Deck
Basement Description: Finished,Crawl,Rec/Family Area,Storage Space
Other Specifics
| 2.5 | |
| Concrete Perimeter | |
| Concrete | |
| Deck, Patio | |
| Fenced Yard | |
| 0.235 | |
| — | |
| Full | |
| Vaulted/Cathedral Ceilings, Skylight(s), Bar-Wet, Hardwood Floors, First Floor Laundry, Beamed Ceilings, Drapes/Blinds, Granite Counters, Separate Dining Room | |
| Range, Microwave, Dishwasher, Refrigerator, Stainless Steel Appliance(s), Range Hood, Water Purifier, Water Purifier Owned | |
| Not in DB | |
| — | |
| — | |
| — | |
| — |
Tax History
| Year | Property Taxes |
|---|---|
| 2021 | $8,197 |
Contact Agent
Nearby Similar Homes
Nearby Sold Comparables
Contact Agent
Listing Provided By
United Real Estate Elite

