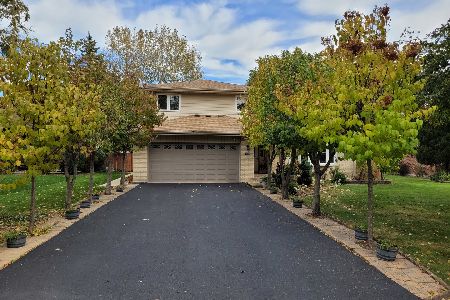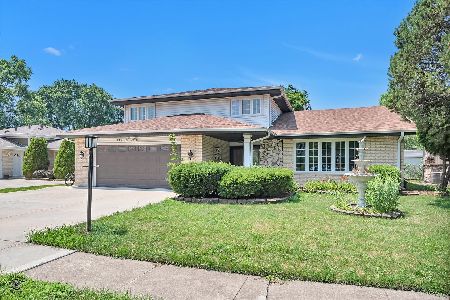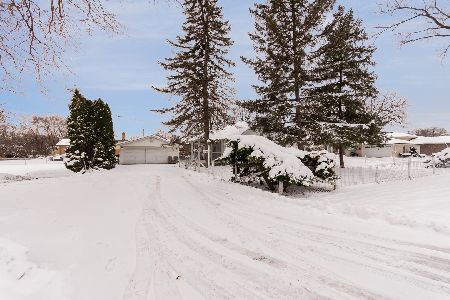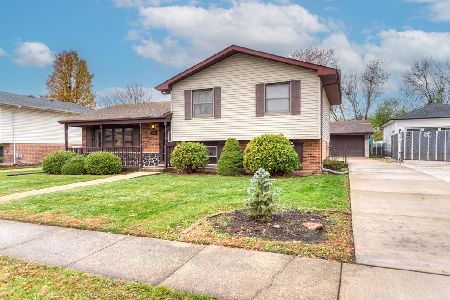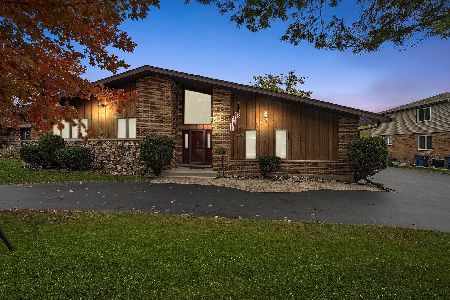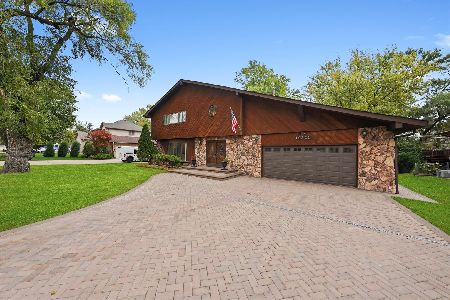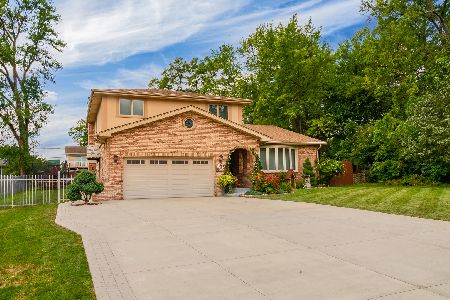10244 86th Avenue, Palos Hills, Illinois 60465
$315,000
|
Sold
|
|
| Status: | Closed |
| Sqft: | 2,200 |
| Cost/Sqft: | $152 |
| Beds: | 4 |
| Baths: | 3 |
| Year Built: | 1978 |
| Property Taxes: | $7,226 |
| Days On Market: | 1878 |
| Lot Size: | 0,24 |
Description
Sharp, naturally-lit & totally remodeled step ranch with a full finished walkout basement. Main level features unique floor plan displaying open concept with high-vaulted ceilings with access to a large upper level deck. Brand new kitchen with quartz counter tops, Skylight window, big breakfast bar & new appliances. New flooring & paint through out. Private full bath in the master suit. XL family room in the walkout basement with a cozy fireplace and 2 additional bedrooms & a full bath and access to lower level deck. Perfect for related living. NEWER WINDOWS with built-in blinds throughout the house. 2-car attached garage with long driveway to fit in all your guests' cars. A lot of room to entertain family & friends indoors & out doors with a total of 2 decks & 1 concrete patio. Top rated schools. Walking distance to Moraine Valley College, Oak-ridge elementary school, Osborne Park & Green Hills library. Close to shopping & entertainment. Easy access to La Grange, I-55 & I-294. No work spared, completely move-in ready. Taxes reflect no exemptions. Schedule your showing today!
Property Specifics
| Single Family | |
| — | |
| — | |
| 1978 | |
| Full,Walkout | |
| — | |
| No | |
| 0.24 |
| Cook | |
| — | |
| — / Not Applicable | |
| None | |
| Lake Michigan | |
| Public Sewer | |
| 10919782 | |
| 23113060290000 |
Nearby Schools
| NAME: | DISTRICT: | DISTANCE: | |
|---|---|---|---|
|
Middle School
H H Conrady Junior High School |
117 | Not in DB | |
|
High School
Amos Alonzo Stagg High School |
230 | Not in DB | |
Property History
| DATE: | EVENT: | PRICE: | SOURCE: |
|---|---|---|---|
| 22 Aug, 2014 | Sold | $225,000 | MRED MLS |
| 19 Jun, 2014 | Under contract | $224,999 | MRED MLS |
| 23 May, 2014 | Listed for sale | $224,999 | MRED MLS |
| 21 Dec, 2020 | Sold | $315,000 | MRED MLS |
| 23 Nov, 2020 | Under contract | $334,900 | MRED MLS |
| 29 Oct, 2020 | Listed for sale | $334,900 | MRED MLS |
| 29 Dec, 2023 | Sold | $437,500 | MRED MLS |
| 1 Nov, 2023 | Under contract | $449,000 | MRED MLS |
| 20 Oct, 2023 | Listed for sale | $449,000 | MRED MLS |
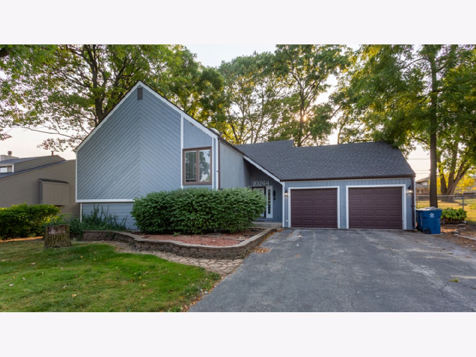
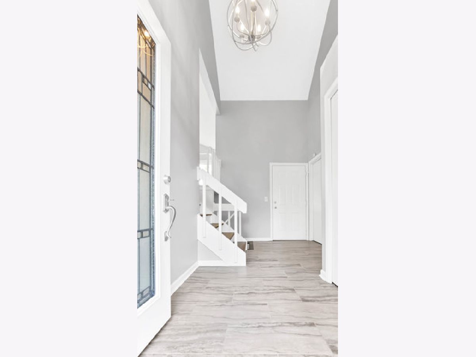
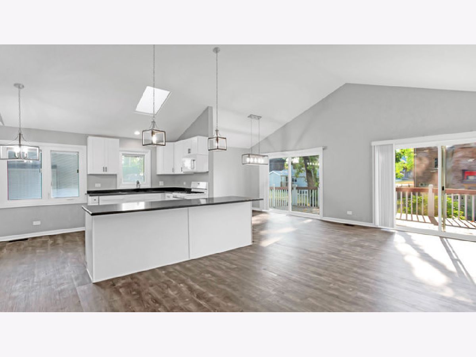
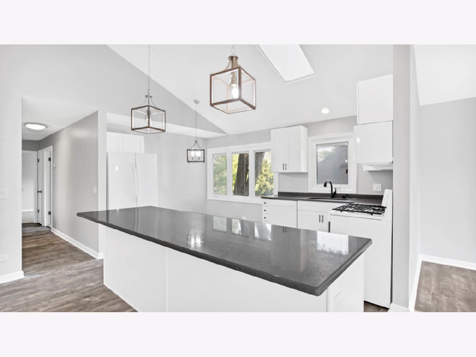
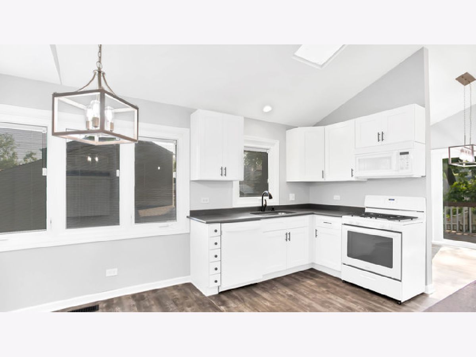
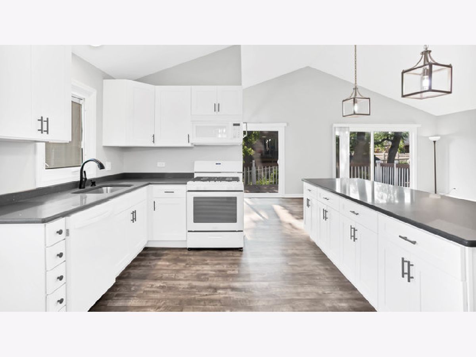
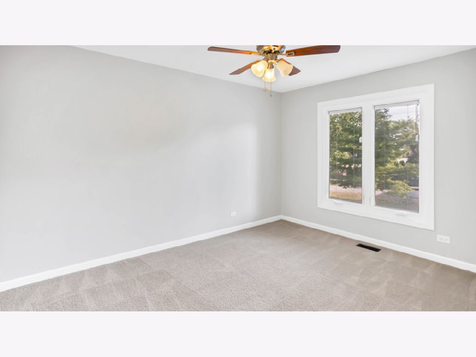
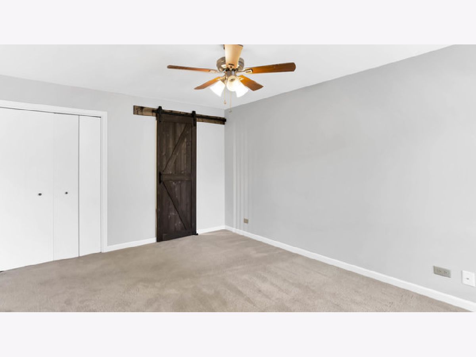
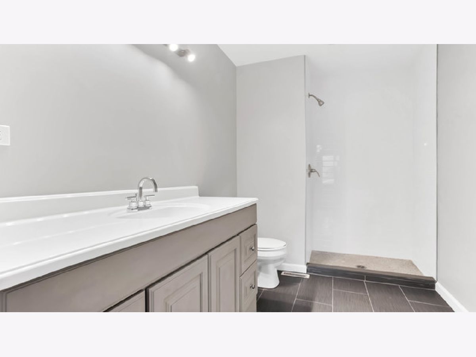
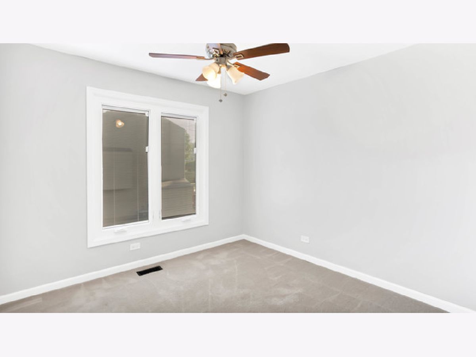
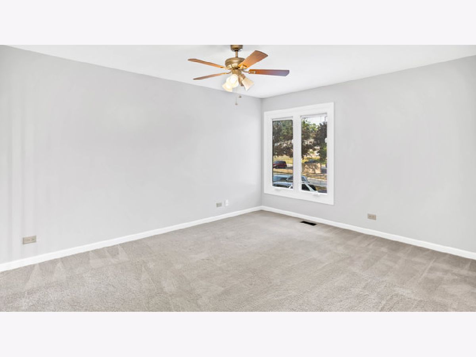
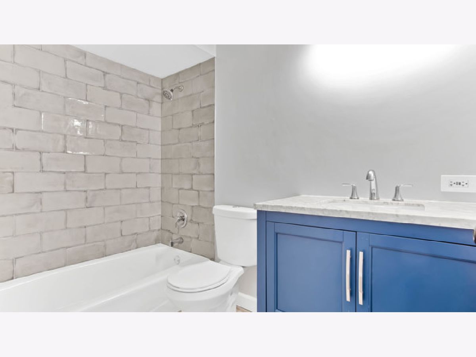
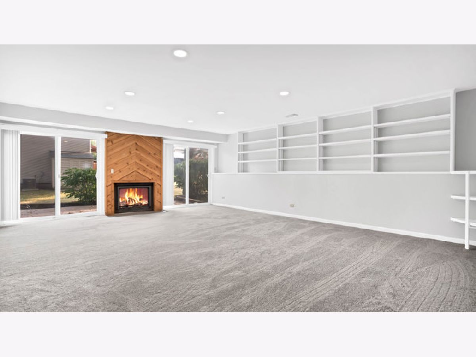
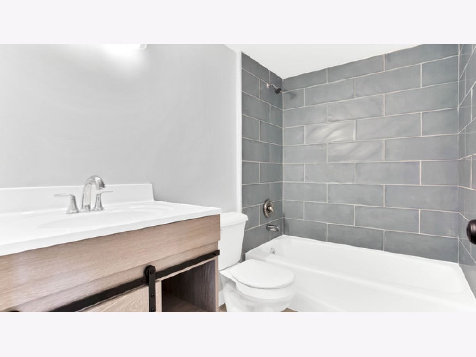
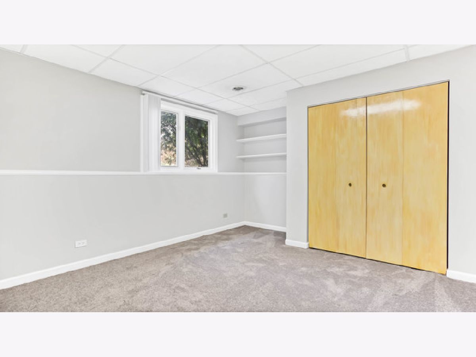
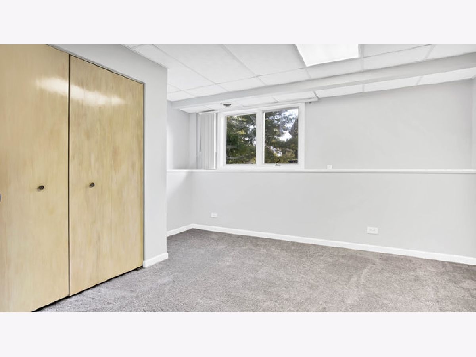
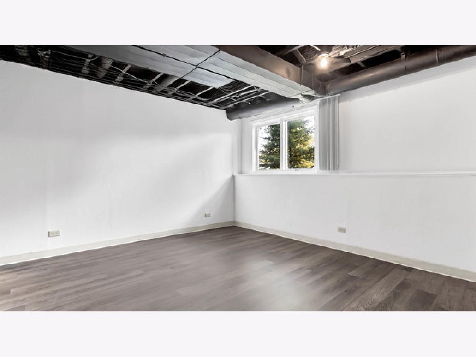
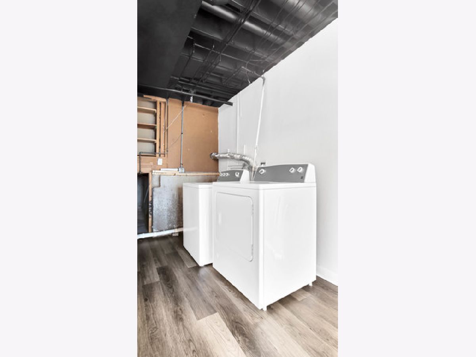
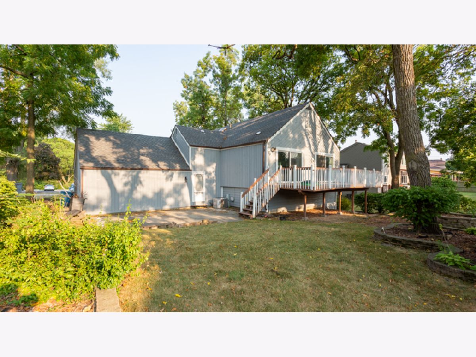
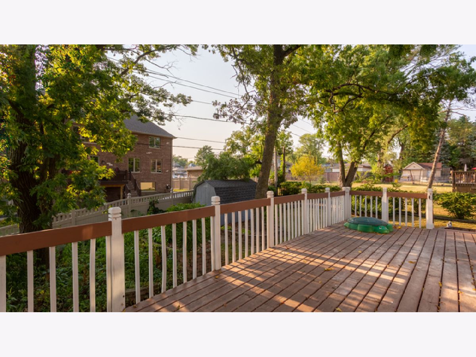
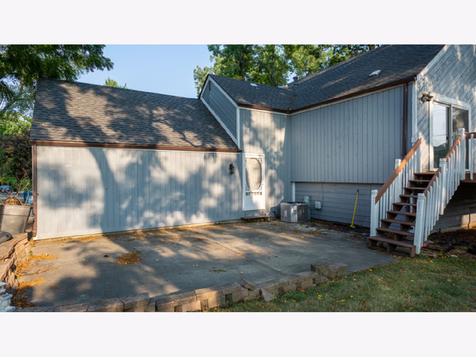
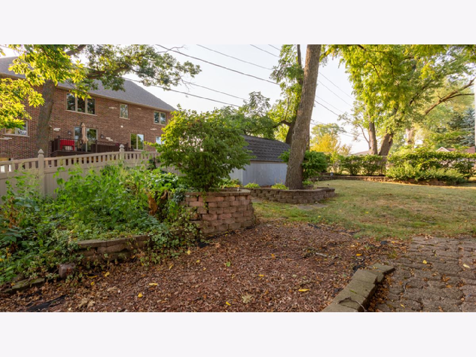
Room Specifics
Total Bedrooms: 4
Bedrooms Above Ground: 4
Bedrooms Below Ground: 0
Dimensions: —
Floor Type: —
Dimensions: —
Floor Type: —
Dimensions: —
Floor Type: —
Full Bathrooms: 3
Bathroom Amenities: —
Bathroom in Basement: 1
Rooms: No additional rooms
Basement Description: Finished
Other Specifics
| 2 | |
| — | |
| — | |
| — | |
| — | |
| 10236 | |
| — | |
| Full | |
| Vaulted/Cathedral Ceilings, Skylight(s), In-Law Arrangement, Open Floorplan | |
| — | |
| Not in DB | |
| — | |
| — | |
| — | |
| — |
Tax History
| Year | Property Taxes |
|---|---|
| 2014 | $5,682 |
| 2020 | $7,226 |
| 2023 | $8,193 |
Contact Agent
Nearby Similar Homes
Nearby Sold Comparables
Contact Agent
Listing Provided By
Century 21 Affiliated

