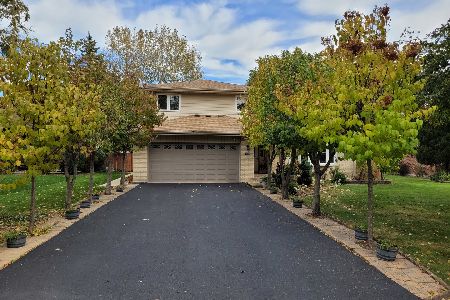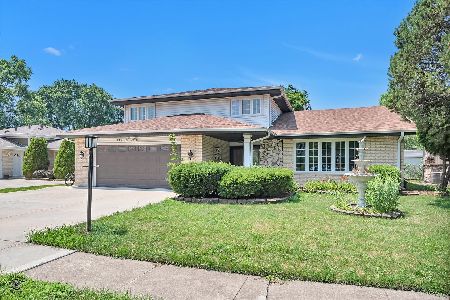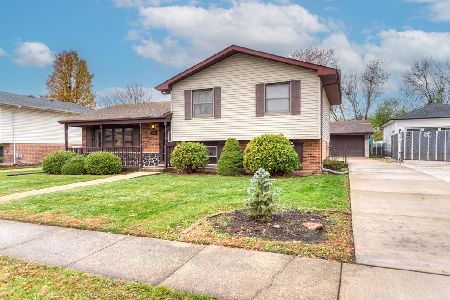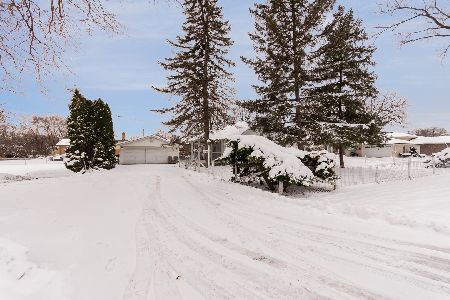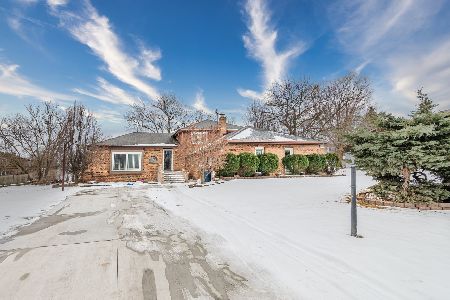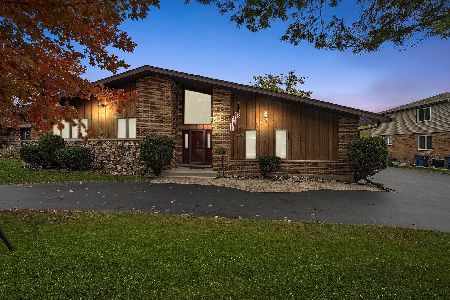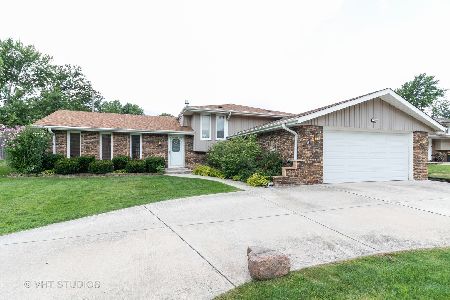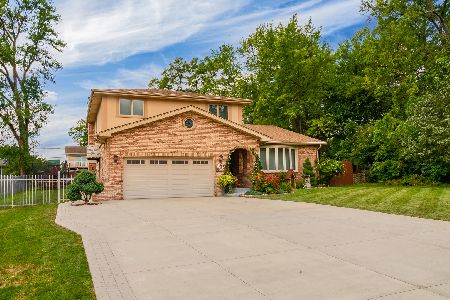10241 86th Court, Palos Hills, Illinois 60465
$585,000
|
Sold
|
|
| Status: | Closed |
| Sqft: | 5,720 |
| Cost/Sqft: | $109 |
| Beds: | 6 |
| Baths: | 5 |
| Year Built: | 2019 |
| Property Taxes: | $1,883 |
| Days On Market: | 2339 |
| Lot Size: | 0,23 |
Description
Absolutely stunning new construction home has everything you could imagine! 4 bedrooms, 4 baths with hardwood floors throughout this open concept first floor. Light, bright and airy kitchen boasts granite counter tops and stainless steel appliances that opens to the family room with fireplace. The huge master suite has granite and double sinks, separate tub, and gorgeous tiled shower. Second floor laundry and bonus room is perfect for entertaining. The one of a kind front door, light fixtures and high beam ceiling panels add a special touch to this already magnificent home. Call for your private showing.
Property Specifics
| Single Family | |
| — | |
| — | |
| 2019 | |
| Full | |
| — | |
| No | |
| 0.23 |
| Cook | |
| — | |
| 0 / Not Applicable | |
| None | |
| Lake Michigan,Public | |
| Public Sewer, Sewer-Storm | |
| 10464339 | |
| 23113060410000 |
Property History
| DATE: | EVENT: | PRICE: | SOURCE: |
|---|---|---|---|
| 21 Apr, 2016 | Sold | $55,000 | MRED MLS |
| 14 Apr, 2016 | Under contract | $70,000 | MRED MLS |
| — | Last price change | $90,000 | MRED MLS |
| 6 Oct, 2015 | Listed for sale | $90,000 | MRED MLS |
| 6 Sep, 2019 | Sold | $585,000 | MRED MLS |
| 8 Aug, 2019 | Under contract | $625,000 | MRED MLS |
| 26 Jul, 2019 | Listed for sale | $625,000 | MRED MLS |
Room Specifics
Total Bedrooms: 6
Bedrooms Above Ground: 6
Bedrooms Below Ground: 0
Dimensions: —
Floor Type: Hardwood
Dimensions: —
Floor Type: Hardwood
Dimensions: —
Floor Type: Hardwood
Dimensions: —
Floor Type: —
Dimensions: —
Floor Type: —
Full Bathrooms: 5
Bathroom Amenities: Separate Shower,Double Sink,Soaking Tub
Bathroom in Basement: 0
Rooms: Bonus Room,Den,Bedroom 5,Bedroom 6
Basement Description: Unfinished
Other Specifics
| 3 | |
| Concrete Perimeter | |
| Concrete | |
| Deck | |
| — | |
| 10197 | |
| — | |
| Full | |
| Vaulted/Cathedral Ceilings, Hardwood Floors, Second Floor Laundry, Walk-In Closet(s) | |
| Range, Microwave, Dishwasher, Refrigerator, Disposal, Stainless Steel Appliance(s), Built-In Oven, Range Hood | |
| Not in DB | |
| — | |
| — | |
| — | |
| Gas Log |
Tax History
| Year | Property Taxes |
|---|---|
| 2016 | $1,625 |
| 2019 | $1,883 |
Contact Agent
Nearby Similar Homes
Nearby Sold Comparables
Contact Agent
Listing Provided By
Keller Williams Preferred Rlty

