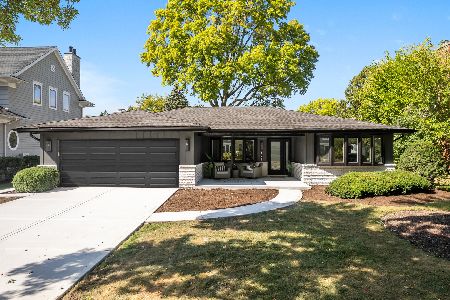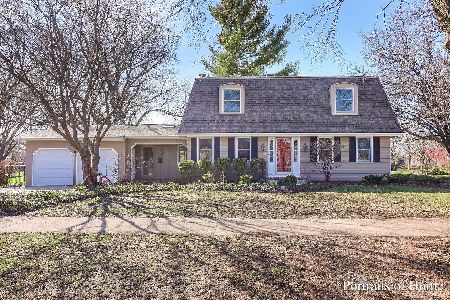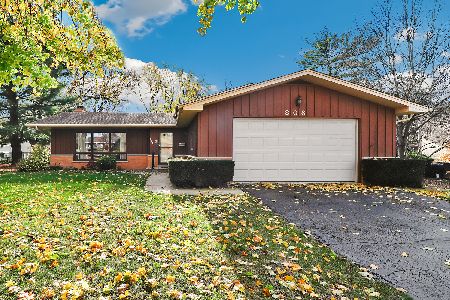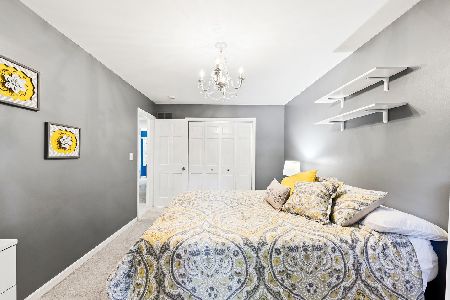1025 Big Foot Lane, Naperville, Illinois 60563
$441,000
|
Sold
|
|
| Status: | Closed |
| Sqft: | 2,472 |
| Cost/Sqft: | $182 |
| Beds: | 4 |
| Baths: | 3 |
| Year Built: | 1977 |
| Property Taxes: | $9,586 |
| Days On Market: | 2542 |
| Lot Size: | 0,31 |
Description
HUGE PRICE DROP! MOTIVATED SELLER! Stunning Renovated Contractor Owned Home! Beautifully Updated and Meticulously Maintained! Gorgeous Modern Kitchen Boasts Custom Cherry Cabinets, All Stainless Appliances, Granite, Breakfast Bar and Spacious Eating Area. Expansive Family Room with Vaulted Ceiling, Hardwood Floors & Beautiful Ledger Stone Fireplace. Double Patio Doors lead to a Huge Composite Deck with Pergola. Large Lot & Side Yard! In-ground Sprinkler System. Large Living Room and Dining Room & a Newly Renovated First Floor Powder Room. Master Suite boasts a Master Bath with Gorgeous Marble Tile and Walk-In Closet. Gleaming Hardwood Floors Throughout the Second Floor, Sharp Updated Hall Bathroom and Three Additional Generous Sized Bedrooms. Finished Basement with Bar, Work Room & Tons of Storage. Newer Windows - Whole House, Roof, Siding & Gutters replaced. Beautiful Paver Driveway & 2.5 Car garage! Dist. 203 Schools, Minutes to Downtown Naperville! Best Value in North Naperville
Property Specifics
| Single Family | |
| — | |
| — | |
| 1977 | |
| Full | |
| — | |
| No | |
| 0.31 |
| Du Page | |
| — | |
| 0 / Not Applicable | |
| None | |
| Lake Michigan | |
| Public Sewer | |
| 10262927 | |
| 0712303052 |
Nearby Schools
| NAME: | DISTRICT: | DISTANCE: | |
|---|---|---|---|
|
Grade School
Mill Street Elementary School |
203 | — | |
|
Middle School
Washington Junior High School |
203 | Not in DB | |
|
High School
Naperville North High School |
203 | Not in DB | |
Property History
| DATE: | EVENT: | PRICE: | SOURCE: |
|---|---|---|---|
| 1 Apr, 2019 | Sold | $441,000 | MRED MLS |
| 11 Feb, 2019 | Under contract | $449,900 | MRED MLS |
| 4 Feb, 2019 | Listed for sale | $449,900 | MRED MLS |
Room Specifics
Total Bedrooms: 4
Bedrooms Above Ground: 4
Bedrooms Below Ground: 0
Dimensions: —
Floor Type: Hardwood
Dimensions: —
Floor Type: Hardwood
Dimensions: —
Floor Type: Hardwood
Full Bathrooms: 3
Bathroom Amenities: Whirlpool,Separate Shower,Double Sink
Bathroom in Basement: 0
Rooms: Foyer,Workshop
Basement Description: Partially Finished,Crawl
Other Specifics
| 2 | |
| Concrete Perimeter | |
| Concrete | |
| Deck, Patio | |
| Corner Lot | |
| 143X95 | |
| — | |
| Full | |
| Vaulted/Cathedral Ceilings, Bar-Wet, Hardwood Floors, First Floor Laundry | |
| Range, Dishwasher, Refrigerator, Washer, Dryer, Disposal, Stainless Steel Appliance(s), Range Hood | |
| Not in DB | |
| Sidewalks, Street Lights, Street Paved | |
| — | |
| — | |
| Gas Starter |
Tax History
| Year | Property Taxes |
|---|---|
| 2019 | $9,586 |
Contact Agent
Nearby Similar Homes
Nearby Sold Comparables
Contact Agent
Listing Provided By
Baird & Warner










