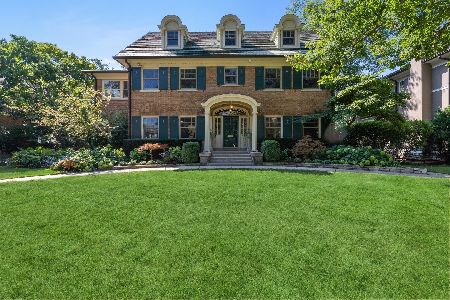1025 Chestnut Avenue, Wilmette, Illinois 60091
$1,000,000
|
Sold
|
|
| Status: | Closed |
| Sqft: | 0 |
| Cost/Sqft: | — |
| Beds: | 5 |
| Baths: | 4 |
| Year Built: | 1919 |
| Property Taxes: | $21,065 |
| Days On Market: | 2179 |
| Lot Size: | 0,20 |
Description
Exceptional East Wilmette location! This classic red brick colonial is ideally located on coveted Chestnut Ave. This stately center entry home features large gracious living and dining rooms with oversized crown molding, built-in china cabinet and a lovely fireplace. Spacious updated eat-in kitchen has granite counters, top appliances and quality cabinets. 1st floor has a spacious foyer, bright sunroom and family room overlooking the big backyard. . 2nd floor has a large master with 2 closets and a private bath, 2 more Bedrooms--one with a wonderful playroom, and a large remodeled hall bath with double bowl vanity. Great 3rd floor features 2 additional bedrooms, full bath and fantastic neighborhood views. Lower level has an awesome playroom, workout area and storage. House has oak floors, fresh paint, classic details, and many improvements including new high-efficiency boiler & water heater. Large wonderful yards are newly landscaped. Additional exterior features are a big brick patio, deck and new bluestone front porch. Ideal tree lined street of grand homes near 3 beaches (including remodeled Langdon), parks, shops (Starbucks, Jewel, etc), restaurants, train and school.
Property Specifics
| Single Family | |
| — | |
| Colonial | |
| 1919 | |
| Full | |
| — | |
| No | |
| 0.2 |
| Cook | |
| — | |
| 0 / Not Applicable | |
| None | |
| Lake Michigan | |
| Public Sewer | |
| 10622734 | |
| 05273040050000 |
Nearby Schools
| NAME: | DISTRICT: | DISTANCE: | |
|---|---|---|---|
|
Grade School
Central Elementary School |
39 | — | |
|
Middle School
Highcrest Middle School |
39 | Not in DB | |
|
High School
New Trier Twp H.s. Northfield/wi |
203 | Not in DB | |
|
Alternate Junior High School
Wilmette Junior High School |
— | Not in DB | |
Property History
| DATE: | EVENT: | PRICE: | SOURCE: |
|---|---|---|---|
| 1 Apr, 2014 | Sold | $999,000 | MRED MLS |
| 25 Feb, 2014 | Under contract | $997,000 | MRED MLS |
| 21 Feb, 2014 | Listed for sale | $997,000 | MRED MLS |
| 15 Jul, 2019 | Listed for sale | $0 | MRED MLS |
| 30 Apr, 2020 | Sold | $1,000,000 | MRED MLS |
| 27 Feb, 2020 | Under contract | $1,050,000 | MRED MLS |
| 30 Jan, 2020 | Listed for sale | $1,050,000 | MRED MLS |
Room Specifics
Total Bedrooms: 5
Bedrooms Above Ground: 5
Bedrooms Below Ground: 0
Dimensions: —
Floor Type: Hardwood
Dimensions: —
Floor Type: Hardwood
Dimensions: —
Floor Type: —
Dimensions: —
Floor Type: —
Full Bathrooms: 4
Bathroom Amenities: —
Bathroom in Basement: 0
Rooms: Tandem Room,Bedroom 5,Sun Room,Play Room,Exercise Room
Basement Description: Finished
Other Specifics
| 2 | |
| — | |
| — | |
| Deck, Patio | |
| — | |
| 50X177 | |
| — | |
| Full | |
| Hardwood Floors, Built-in Features | |
| Double Oven, Dishwasher, High End Refrigerator, Washer, Dryer, Disposal, Wine Refrigerator, Cooktop, Range Hood | |
| Not in DB | |
| — | |
| — | |
| — | |
| Wood Burning |
Tax History
| Year | Property Taxes |
|---|---|
| 2014 | $20,487 |
| 2020 | $21,065 |
Contact Agent
Nearby Sold Comparables
Contact Agent
Listing Provided By
Jameson Sotheby's International Realty





