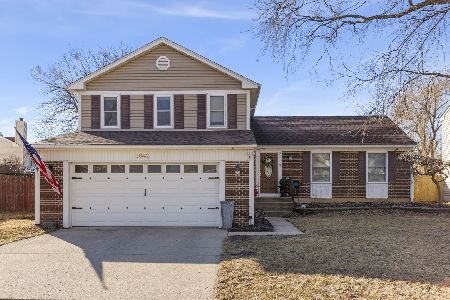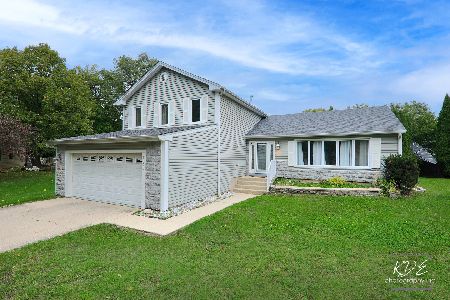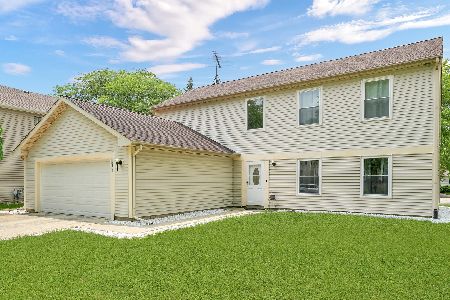1025 Churchill Drive, Bolingbrook, Illinois 60440
$295,000
|
Sold
|
|
| Status: | Closed |
| Sqft: | 2,201 |
| Cost/Sqft: | $129 |
| Beds: | 4 |
| Baths: | 3 |
| Year Built: | 1979 |
| Property Taxes: | $6,225 |
| Days On Market: | 2033 |
| Lot Size: | 0,24 |
Description
THIS IS THE HOME YOU HAVE BEEN LOOKING FOR. SPLIT LEVEL WITH FINISHED SUB BASEMENT. HOME IS IN INDIAN OAKS. 4 BEDROOMS, 2 1/2 BATHS, PLUS FAMILY ROOM IN LOWER LEVEL with FIREPLACE. LARGE MASTER BEDROOM. CLOSE TO GRADE SCHOOL & MIDDLE SCHOOL & PARK. This one is in perfect condition and ready for you to move in. Every detail was thoughtfully thought out. Large back yard but the patio is huge with a perfect privacy bushes. SO MANY NEW OR NEWER ITEMS TOO MANY TO LIST. PICTURES COMING SOON.Furnace this year, central air last year, appliances 4 years old, carpet new, Perma seal has 10 year guarantee
Property Specifics
| Single Family | |
| — | |
| Bi-Level | |
| 1979 | |
| Partial | |
| — | |
| No | |
| 0.24 |
| Will | |
| Indian Oaks | |
| 0 / Not Applicable | |
| None | |
| Lake Michigan | |
| Public Sewer | |
| 10808074 | |
| 1202082030130000 |
Nearby Schools
| NAME: | DISTRICT: | DISTANCE: | |
|---|---|---|---|
|
High School
Bolingbrook High School |
365U | Not in DB | |
Property History
| DATE: | EVENT: | PRICE: | SOURCE: |
|---|---|---|---|
| 6 Sep, 2016 | Sold | $162,500 | MRED MLS |
| 26 Aug, 2016 | Under contract | $169,900 | MRED MLS |
| 25 Aug, 2016 | Listed for sale | $169,900 | MRED MLS |
| 9 Jun, 2017 | Under contract | $0 | MRED MLS |
| 24 May, 2017 | Listed for sale | $0 | MRED MLS |
| 29 Sep, 2020 | Sold | $295,000 | MRED MLS |
| 15 Aug, 2020 | Under contract | $285,000 | MRED MLS |
| 5 Aug, 2020 | Listed for sale | $285,000 | MRED MLS |
| 8 Mar, 2024 | Sold | $380,000 | MRED MLS |
| 28 Jan, 2024 | Under contract | $360,000 | MRED MLS |
| 24 Jan, 2024 | Listed for sale | $360,000 | MRED MLS |
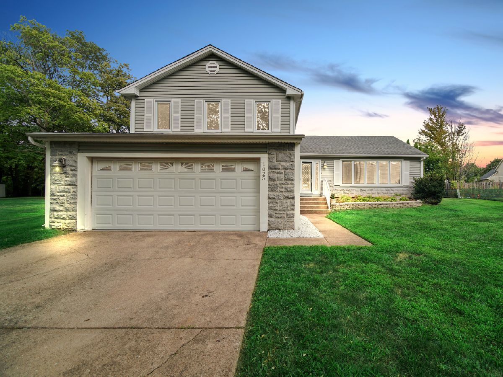
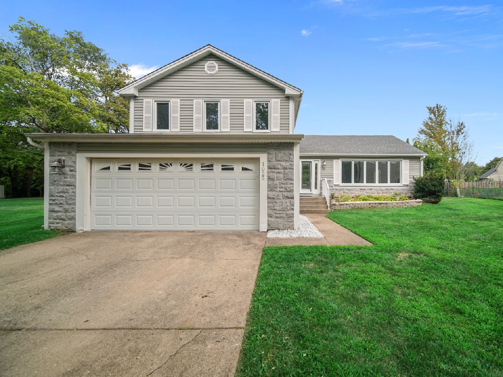
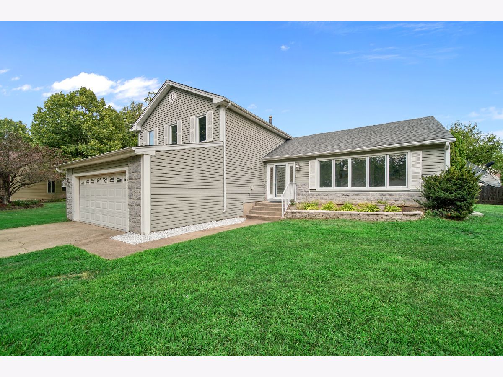
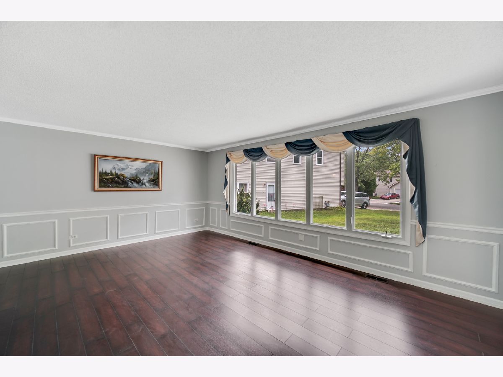
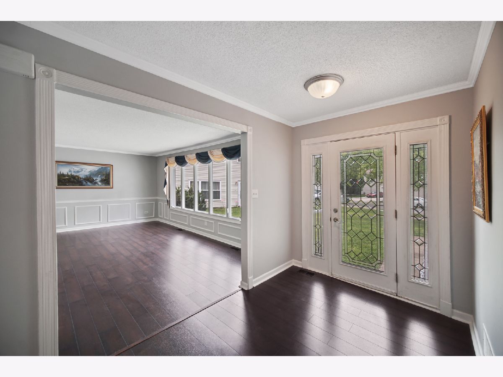
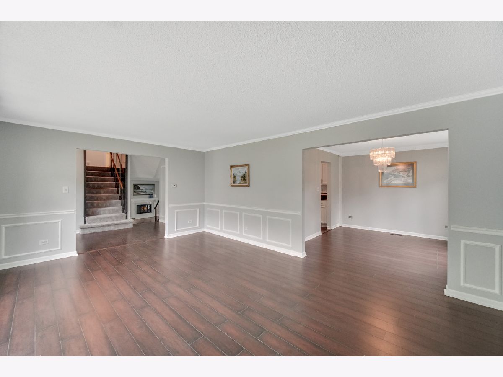
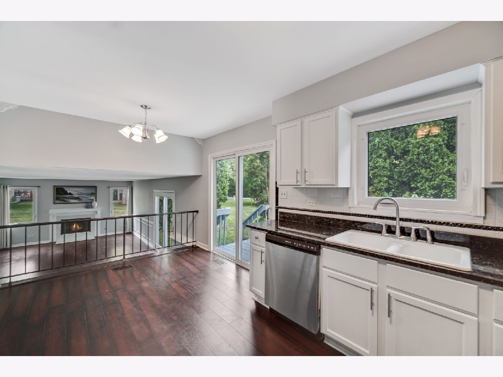
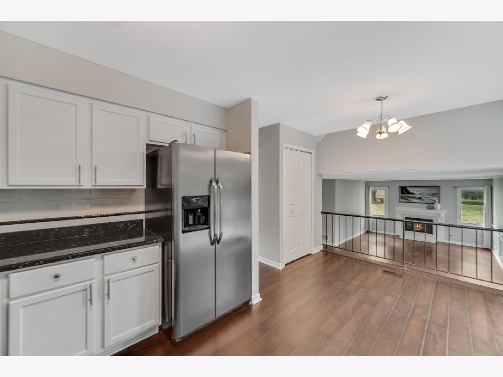

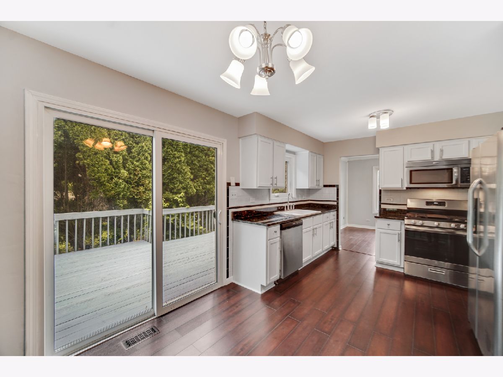
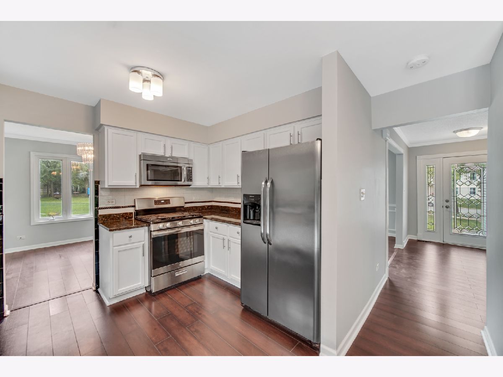
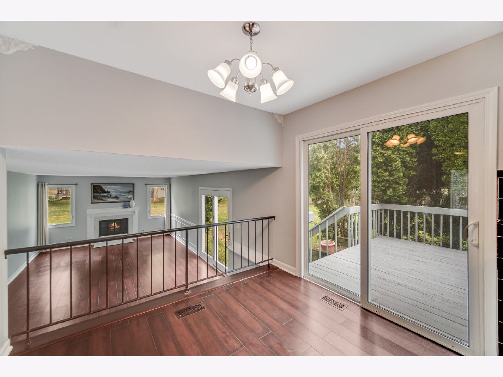
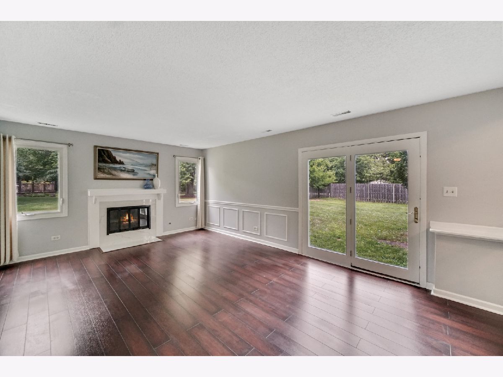

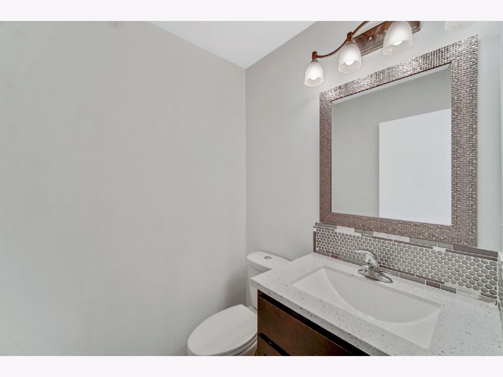
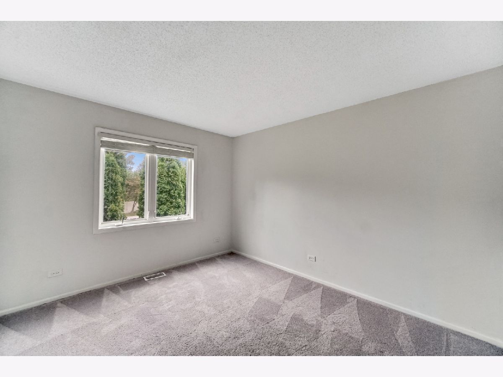
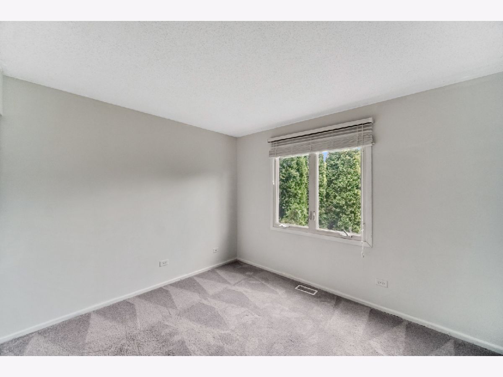



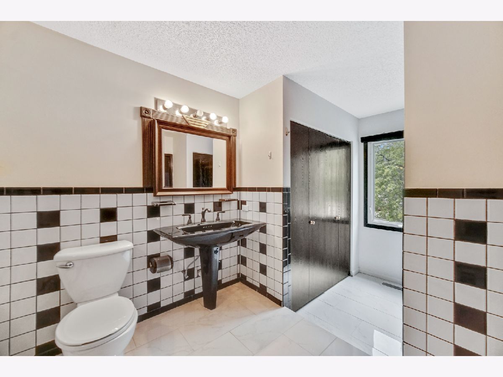

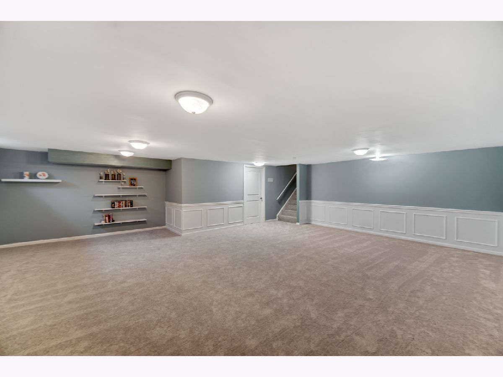


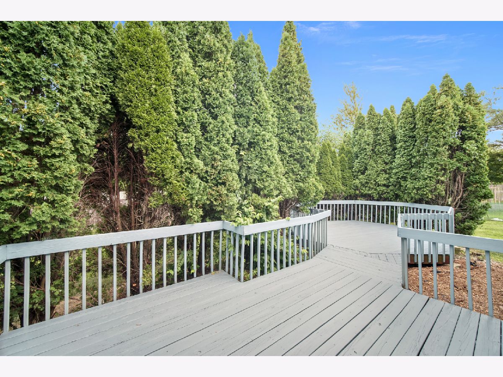

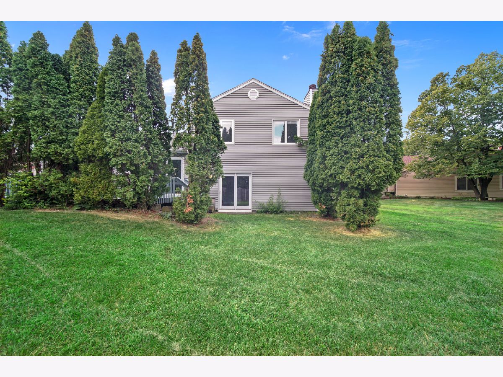
Room Specifics
Total Bedrooms: 4
Bedrooms Above Ground: 4
Bedrooms Below Ground: 0
Dimensions: —
Floor Type: Carpet
Dimensions: —
Floor Type: Carpet
Dimensions: —
Floor Type: Carpet
Full Bathrooms: 3
Bathroom Amenities: Whirlpool
Bathroom in Basement: 0
Rooms: Great Room,Foyer
Basement Description: Finished,Sub-Basement
Other Specifics
| 2.5 | |
| Concrete Perimeter | |
| Concrete | |
| Deck | |
| Cul-De-Sac,Nature Preserve Adjacent,Irregular Lot | |
| 143X130X117X50 | |
| — | |
| Full | |
| Vaulted/Cathedral Ceilings, Wood Laminate Floors | |
| Range, Microwave, Dishwasher, Washer, Dryer, Disposal | |
| Not in DB | |
| Curbs, Sidewalks, Street Lights, Street Paved | |
| — | |
| — | |
| Gas Log |
Tax History
| Year | Property Taxes |
|---|---|
| 2016 | $6,588 |
| 2020 | $6,225 |
| 2024 | $7,407 |
Contact Agent
Nearby Similar Homes
Nearby Sold Comparables
Contact Agent
Listing Provided By
Coldwell Banker Real Estate Group

