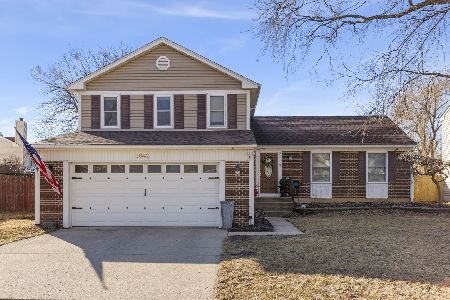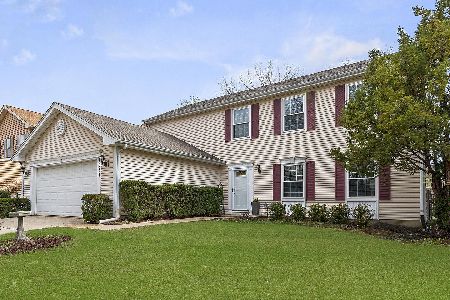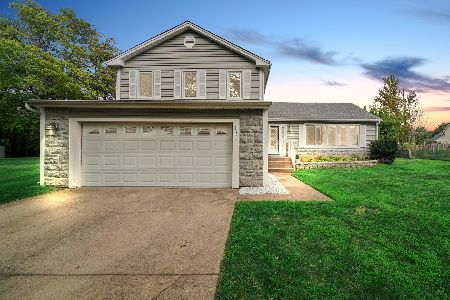1031 Churchill Drive, Bolingbrook, Illinois 60440
$247,000
|
Sold
|
|
| Status: | Closed |
| Sqft: | 2,276 |
| Cost/Sqft: | $112 |
| Beds: | 4 |
| Baths: | 3 |
| Year Built: | 1979 |
| Property Taxes: | $6,614 |
| Days On Market: | 3655 |
| Lot Size: | 0,20 |
Description
Welcome Home! This meticulously maintained family sized home is waiting for you! Some of the updates & upgrades include: Kitchen remodeled 4 yrs ago w/cabinets, quartz counters, glass block backsplash & more; DW & microwave 2 yrs old, stove 1 yr old. Energy efficient with extra insulation in attic, insulated vinyl siding, plus hi-efficiency furnace & light fixtures. Roof replaced 3 yrs ago, windows are 6 yrs old. Ceiling fans thru-out house, heated garage,huge rec rm in bsmt for kids play or your man-cave! Bright 2-story foyer, Fenced yard w/patio & shed.There's even an outside entrance from the utility rm. Sun room addition off kitchen, and a solar light shaft in the family room!Great location, too, with easy access to shopping & highways.
Property Specifics
| Single Family | |
| — | |
| — | |
| 1979 | |
| Full | |
| — | |
| No | |
| 0.2 |
| Will | |
| — | |
| 0 / Not Applicable | |
| None | |
| Lake Michigan | |
| Public Sewer | |
| 09149356 | |
| 1202082030160000 |
Nearby Schools
| NAME: | DISTRICT: | DISTANCE: | |
|---|---|---|---|
|
Grade School
Jamie Mcgee Elementary School |
365U | — | |
|
Middle School
Jane Addams Middle School |
365U | Not in DB | |
|
High School
Bolingbrook High School |
365U | Not in DB | |
Property History
| DATE: | EVENT: | PRICE: | SOURCE: |
|---|---|---|---|
| 3 Jun, 2016 | Sold | $247,000 | MRED MLS |
| 3 Apr, 2016 | Under contract | $254,300 | MRED MLS |
| — | Last price change | $256,500 | MRED MLS |
| 26 Feb, 2016 | Listed for sale | $259,900 | MRED MLS |
Room Specifics
Total Bedrooms: 4
Bedrooms Above Ground: 4
Bedrooms Below Ground: 0
Dimensions: —
Floor Type: Wood Laminate
Dimensions: —
Floor Type: Wood Laminate
Dimensions: —
Floor Type: Wood Laminate
Full Bathrooms: 3
Bathroom Amenities: —
Bathroom in Basement: 0
Rooms: Foyer,Recreation Room,Sun Room
Basement Description: Finished
Other Specifics
| 2 | |
| Concrete Perimeter | |
| Concrete | |
| Patio | |
| Fenced Yard | |
| 65 X 122 | |
| — | |
| Full | |
| Wood Laminate Floors, Solar Tubes/Light Tubes, First Floor Laundry | |
| Range, Microwave, Dishwasher, Refrigerator, Washer, Dryer, Disposal | |
| Not in DB | |
| Sidewalks, Street Lights, Street Paved | |
| — | |
| — | |
| Gas Log |
Tax History
| Year | Property Taxes |
|---|---|
| 2016 | $6,614 |
Contact Agent
Nearby Similar Homes
Nearby Sold Comparables
Contact Agent
Listing Provided By
RE/MAX Enterprises









