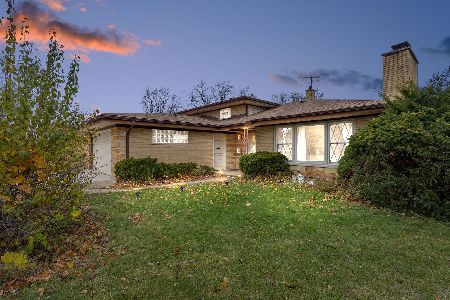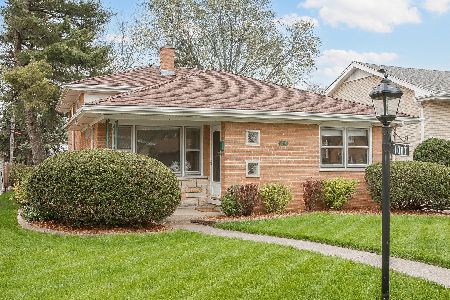1025 Community Drive, La Grange Park, Illinois 60526
$419,900
|
Sold
|
|
| Status: | Closed |
| Sqft: | 2,212 |
| Cost/Sqft: | $190 |
| Beds: | 3 |
| Baths: | 2 |
| Year Built: | 1957 |
| Property Taxes: | $0 |
| Days On Market: | 817 |
| Lot Size: | 0,00 |
Description
Presenting an extraordinary property: a charming brick ranch-style home featuring 3 bedrooms and 2 bathrooms, nestled on a tranquil tree-lined street. Upon entering, you'll be welcomed into a sunlit and airy first floor, seamlessly connecting the renovated kitchen, living room, and dining area - an ideal layout for family gatherings and entertaining, creating a warm and inviting atmosphere. The kitchen showcases pristine white cabinets with soft-close doors and drawers, abundant storage, and stainless steel appliances. The upper level boasts new canned lighting, fresh light fixtures, ceiling fans, 3 generously sized bedrooms with ample closet space, and a modernized full bathroom. Descend to the lower level, where you'll discover a cheerful family room, complete with a wet bar and an additional full bathroom, along with a fully functional laundry/mechanical room. The roof and windows were thoughtfully replaced in 2019, ensuring both contemporary functionality and enhanced energy efficiency. Step outside to a truly enchanting backyard, complete with a 2.5-car garage featuring an epoxy floor, as well as a fenced yard for added privacy and security. This home enjoys a convenient location just a few blocks from the picturesque Salt Creek Trail, and it's perfectly centered amidst shopping, dining, downtown La Grange, public transportation, schools, parks, and major highways. Notably, it resides within the highly-rated Lyons Township High School district. Don't miss this exceptional opportunity!
Property Specifics
| Single Family | |
| — | |
| — | |
| 1957 | |
| — | |
| — | |
| No | |
| — |
| Cook | |
| — | |
| — / Not Applicable | |
| — | |
| — | |
| — | |
| 11899401 | |
| 15332000080000 |
Nearby Schools
| NAME: | DISTRICT: | DISTANCE: | |
|---|---|---|---|
|
High School
Lyons Twp High School |
204 | Not in DB | |
Property History
| DATE: | EVENT: | PRICE: | SOURCE: |
|---|---|---|---|
| 5 Nov, 2019 | Sold | $360,000 | MRED MLS |
| 27 Sep, 2019 | Under contract | $374,900 | MRED MLS |
| 19 Sep, 2019 | Listed for sale | $374,900 | MRED MLS |
| 1 Dec, 2023 | Sold | $419,900 | MRED MLS |
| 10 Nov, 2023 | Under contract | $419,900 | MRED MLS |
| 9 Nov, 2023 | Listed for sale | $419,900 | MRED MLS |
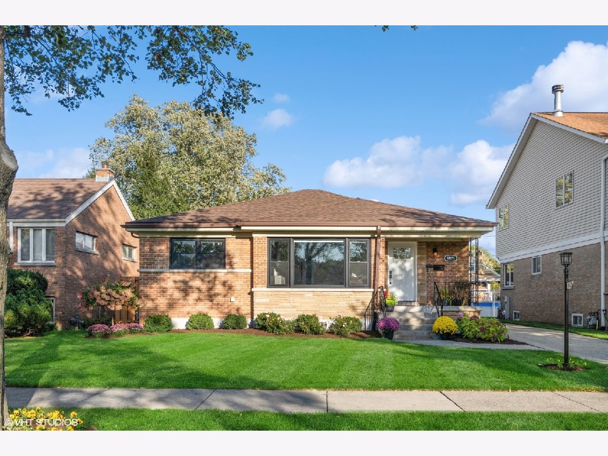
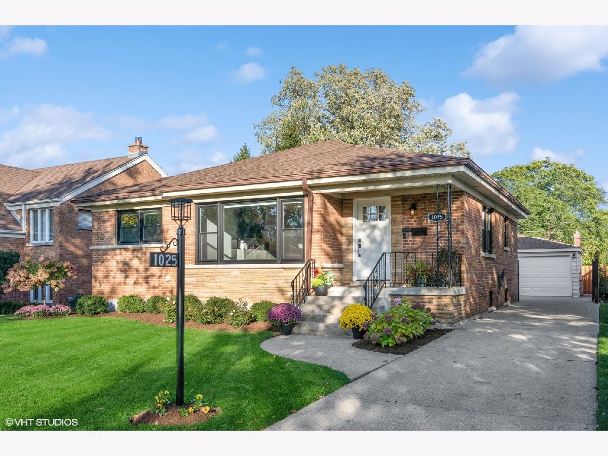
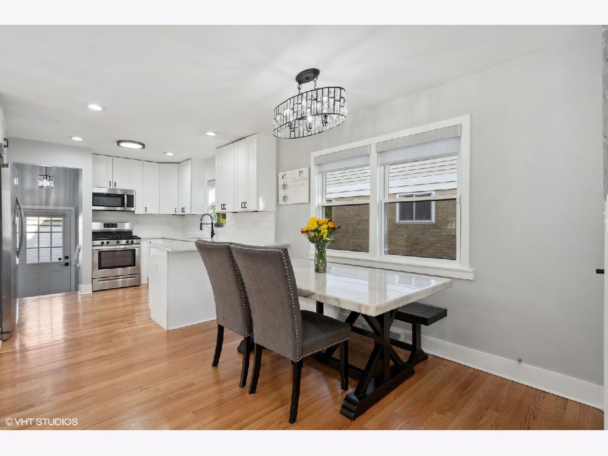
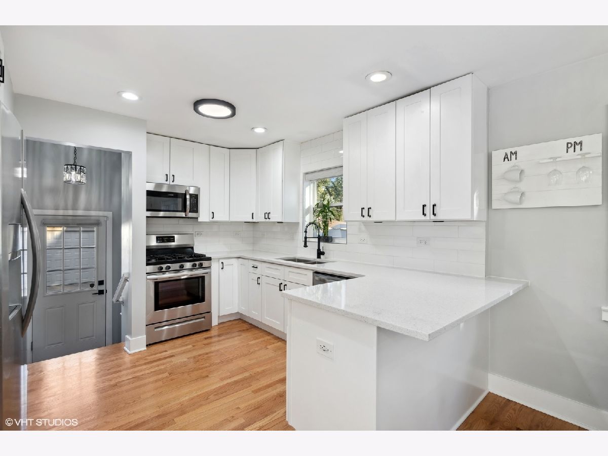
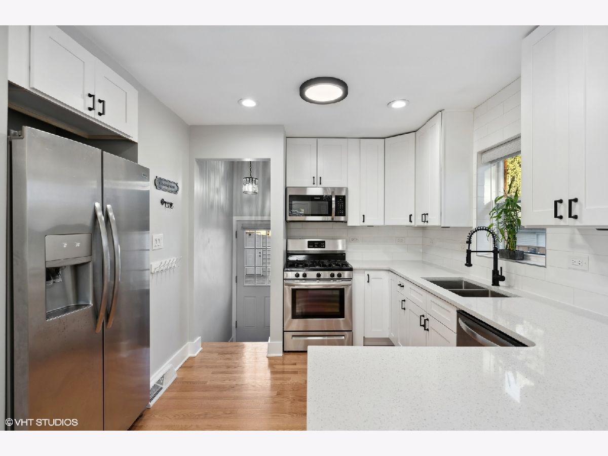
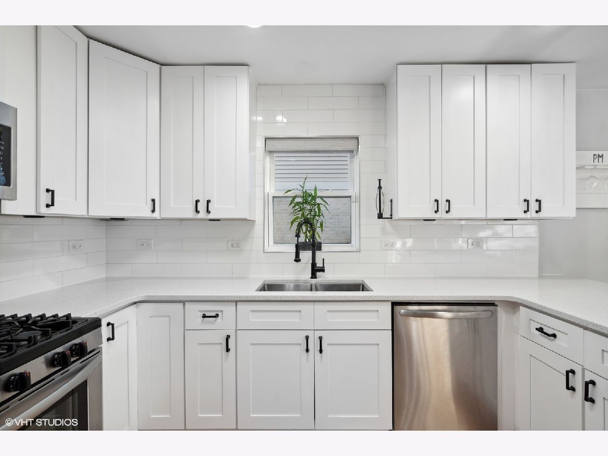
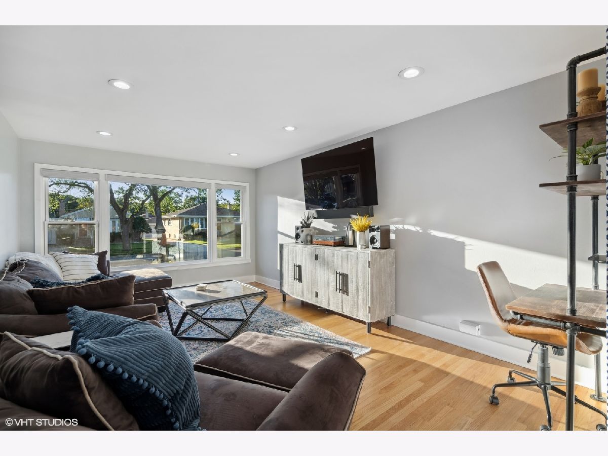

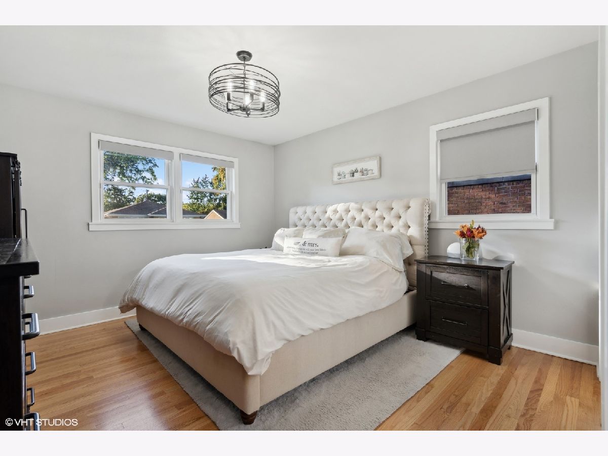



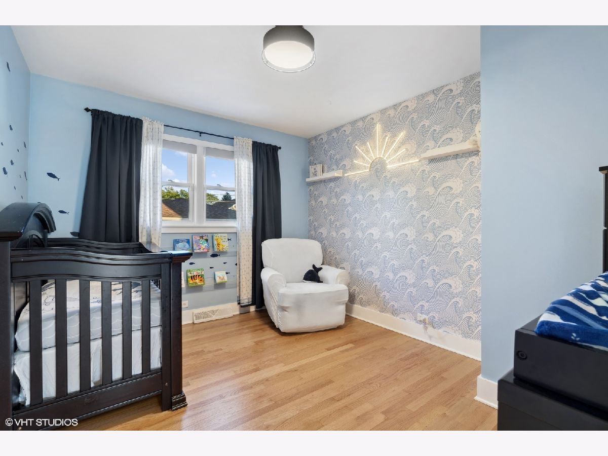
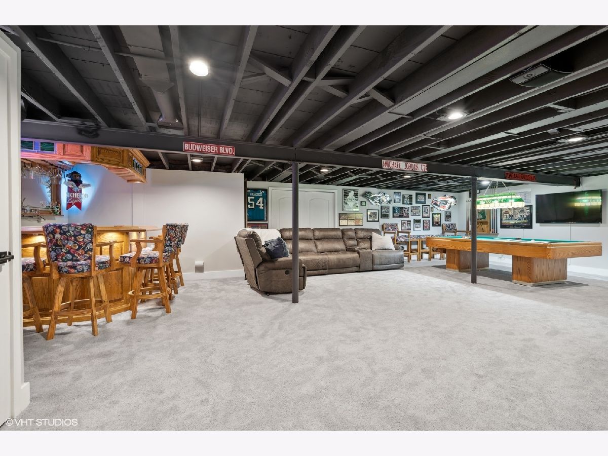
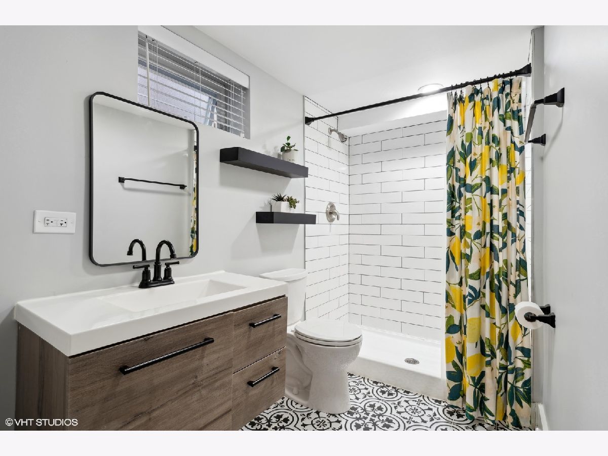
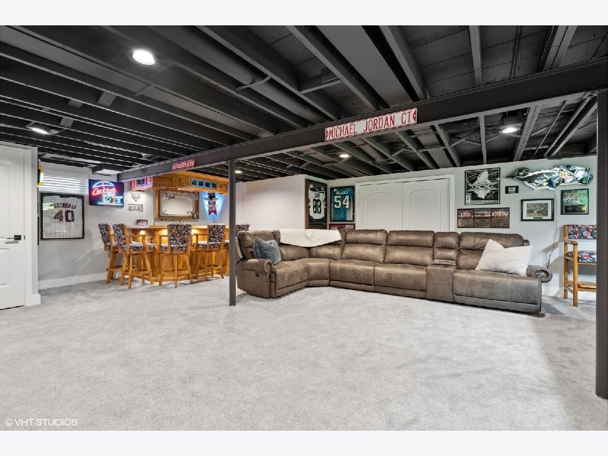

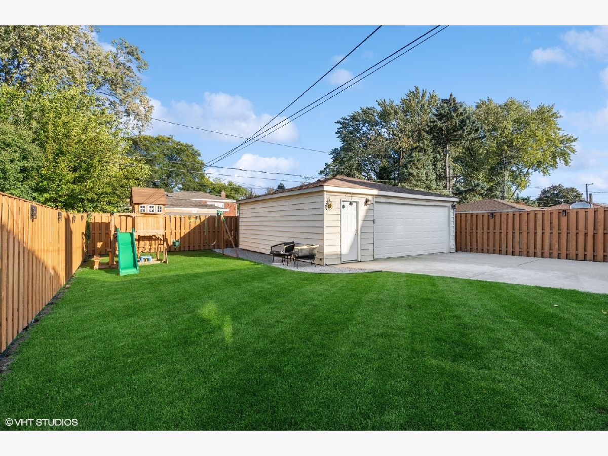
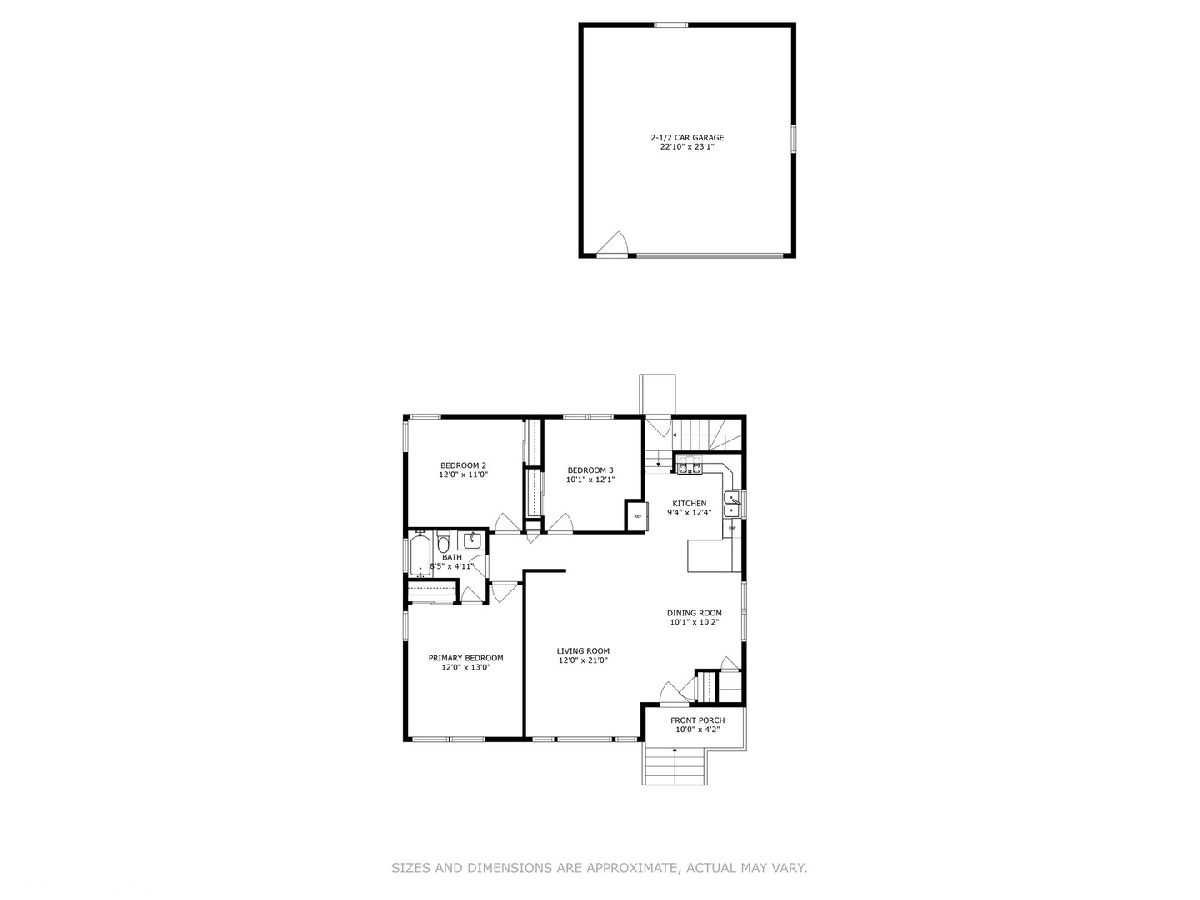
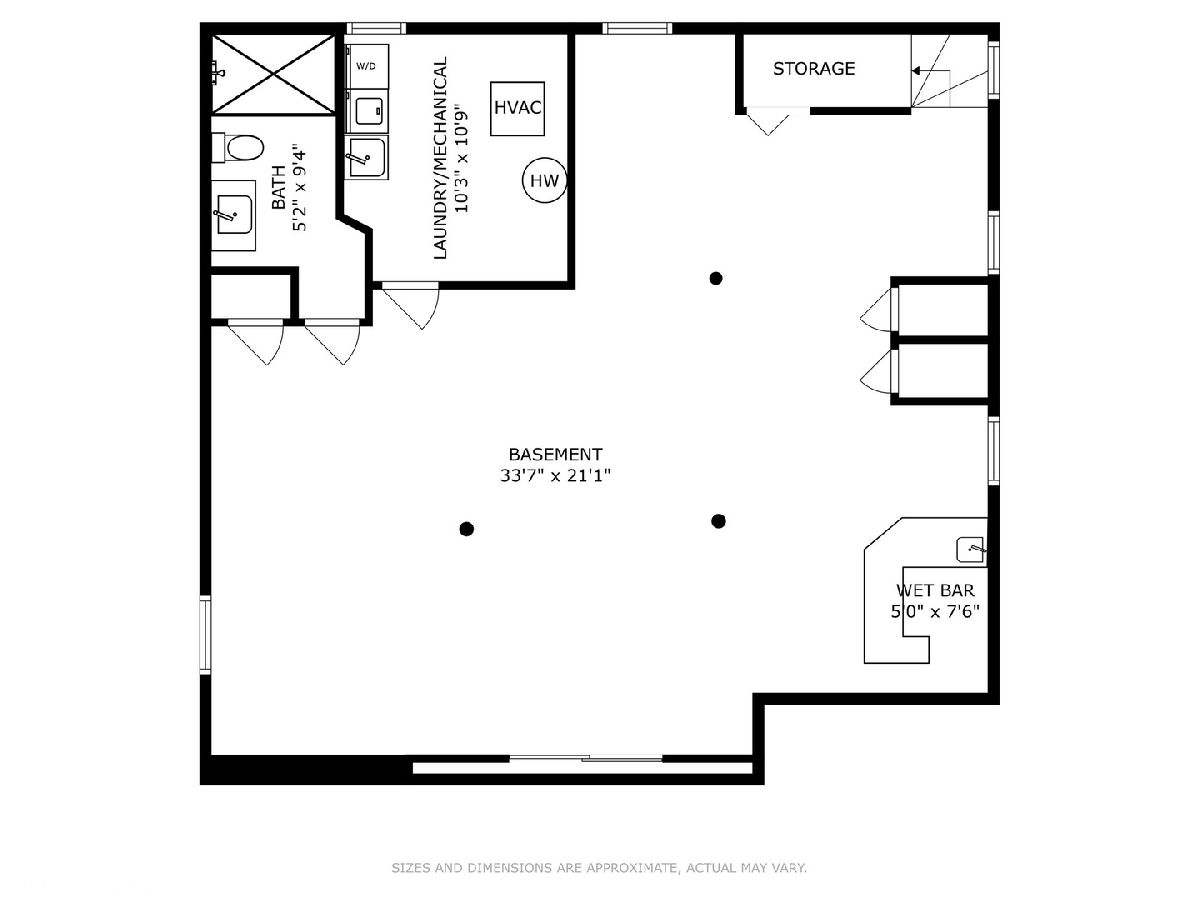
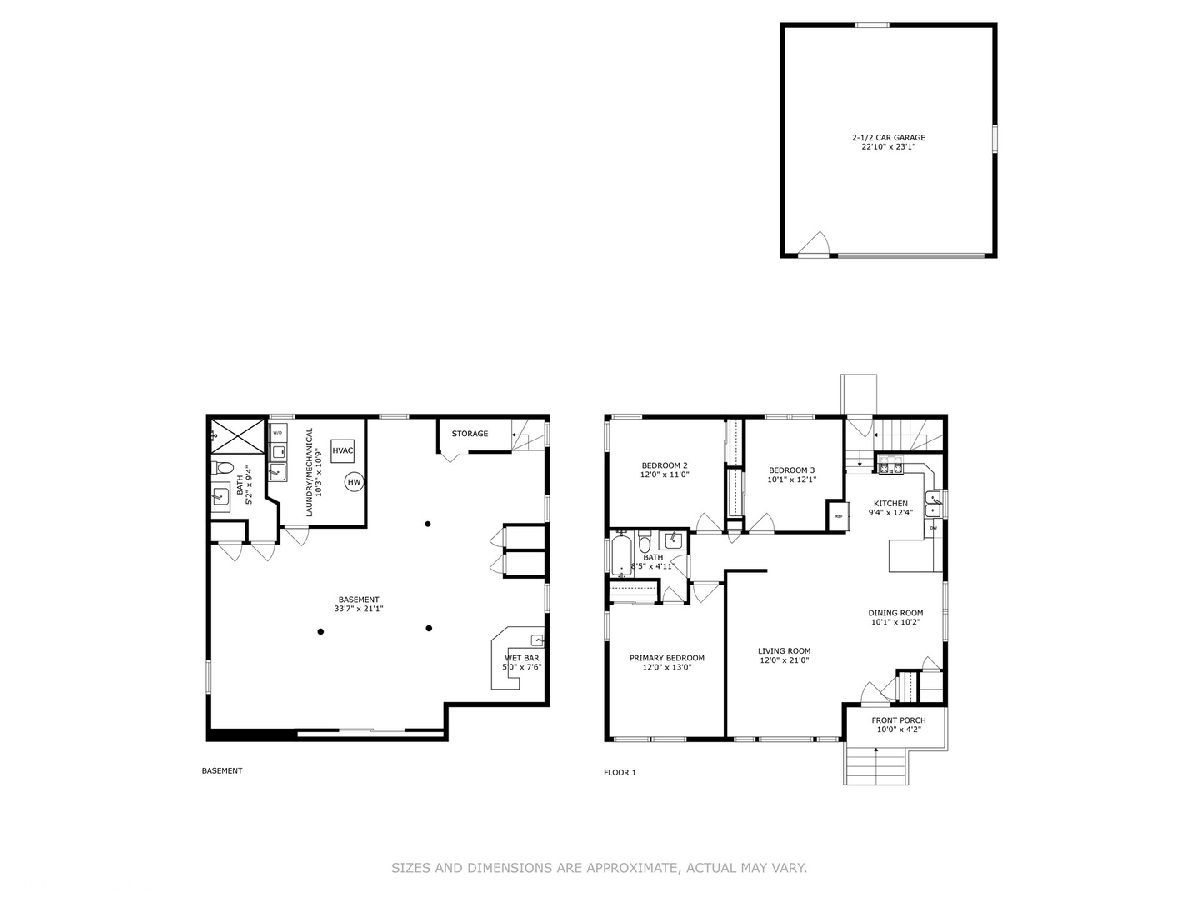
Room Specifics
Total Bedrooms: 3
Bedrooms Above Ground: 3
Bedrooms Below Ground: 0
Dimensions: —
Floor Type: —
Dimensions: —
Floor Type: —
Full Bathrooms: 2
Bathroom Amenities: —
Bathroom in Basement: 1
Rooms: —
Basement Description: Finished
Other Specifics
| 2 | |
| — | |
| Concrete | |
| — | |
| — | |
| 50 X 125 | |
| — | |
| — | |
| — | |
| — | |
| Not in DB | |
| — | |
| — | |
| — | |
| — |
Tax History
| Year | Property Taxes |
|---|---|
| 2019 | $1,756 |
Contact Agent
Nearby Similar Homes
Nearby Sold Comparables
Contact Agent
Listing Provided By
Compass


