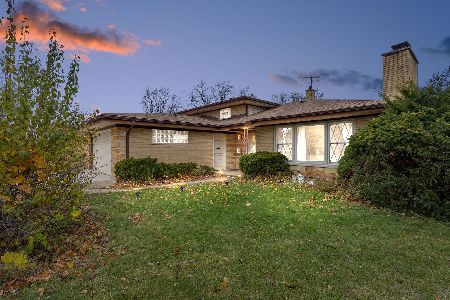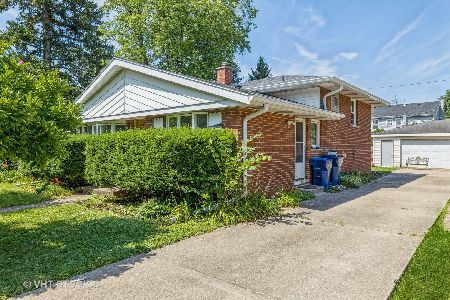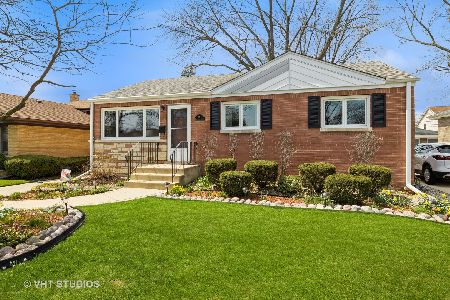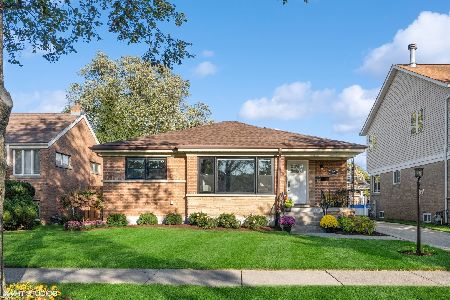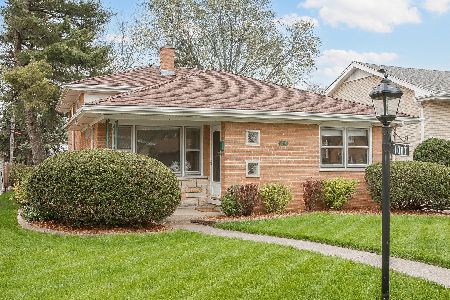1026 Robinhood Lane, La Grange Park, Illinois 60526
$269,900
|
Sold
|
|
| Status: | Closed |
| Sqft: | 0 |
| Cost/Sqft: | — |
| Beds: | 3 |
| Baths: | 2 |
| Year Built: | 1958 |
| Property Taxes: | $3,631 |
| Days On Market: | 2709 |
| Lot Size: | 0,14 |
Description
Great price! Great location! Classic brick and stone split-level just a few blocks from school and parks. Low maintenance brick exterior with aluminum trim and soffits! Hardwood floors in most rooms with wood laminate in kitchen and family room. Newer beautiful bay window with wooden ledge. 3 bedrooms! Newer hot water heater (2009), overhead sewers (2008), furnace (2002). Shady yard with concrete patio and 2 car garage with side drive. LTHS schools! Close to school, shopping and transportation.
Property Specifics
| Single Family | |
| — | |
| Bi-Level | |
| 1958 | |
| Partial | |
| — | |
| No | |
| 0.14 |
| Cook | |
| — | |
| 0 / Not Applicable | |
| None | |
| Lake Michigan,Public | |
| Public Sewer | |
| 10072719 | |
| 15332000170000 |
Nearby Schools
| NAME: | DISTRICT: | DISTANCE: | |
|---|---|---|---|
|
Grade School
Forest Road Elementary School |
102 | — | |
|
Middle School
Park Junior High School |
102 | Not in DB | |
|
High School
Lyons Twp High School |
204 | Not in DB | |
Property History
| DATE: | EVENT: | PRICE: | SOURCE: |
|---|---|---|---|
| 27 Apr, 2019 | Sold | $269,900 | MRED MLS |
| 7 Mar, 2019 | Under contract | $289,900 | MRED MLS |
| 4 Sep, 2018 | Listed for sale | $289,900 | MRED MLS |
Room Specifics
Total Bedrooms: 3
Bedrooms Above Ground: 3
Bedrooms Below Ground: 0
Dimensions: —
Floor Type: Hardwood
Dimensions: —
Floor Type: Hardwood
Full Bathrooms: 2
Bathroom Amenities: —
Bathroom in Basement: 1
Rooms: Foyer
Basement Description: Finished
Other Specifics
| 2 | |
| — | |
| Asphalt | |
| Patio | |
| — | |
| 50X125 | |
| — | |
| None | |
| Hardwood Floors, Wood Laminate Floors | |
| Refrigerator, Washer, Dryer, Cooktop, Built-In Oven | |
| Not in DB | |
| — | |
| — | |
| — | |
| — |
Tax History
| Year | Property Taxes |
|---|---|
| 2019 | $3,631 |
Contact Agent
Nearby Similar Homes
Nearby Sold Comparables
Contact Agent
Listing Provided By
Smothers Realty Group


