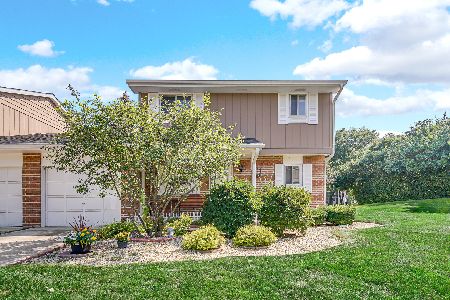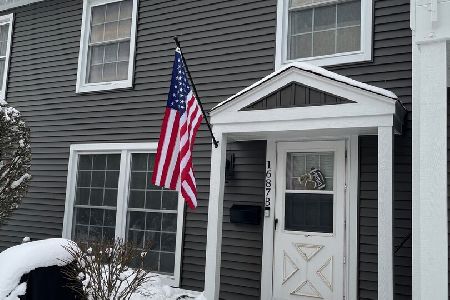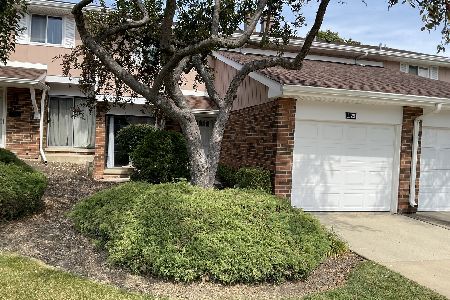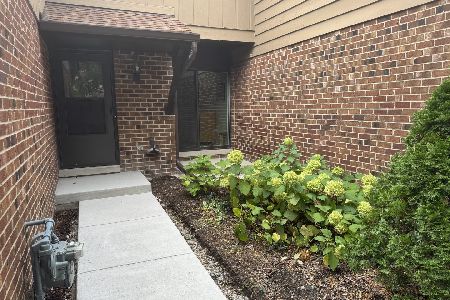1025 Heathrow Court, Wheaton, Illinois 60189
$254,000
|
Sold
|
|
| Status: | Closed |
| Sqft: | 1,780 |
| Cost/Sqft: | $140 |
| Beds: | 3 |
| Baths: | 2 |
| Year Built: | 1982 |
| Property Taxes: | $5,607 |
| Days On Market: | 1741 |
| Lot Size: | 0,00 |
Description
Spacious two-story townhome in ideal cul-de-sac location. Updated kitchen with granite counters and all stainless steel appliances. Glass slider in kitchen provides lots of natural light and access to front patio. Deck off of living room with ample space for grilling and outdoor dining backs up to beautiful wooded area. TONS of storage including walk-in closets in the master, another walk-in in the 2nd bedroom, dual linen closets, and lots of storage in basement. Newly finished lower-level family room with dry bar is a great space for entertaining or family movie nights. NEW roof in 2020, NEW furnace in 2020, NEW Water Heater in 2018. All appliances included with exception of wine cooler. AHS Home Warranty plan to transfer to new owner. Low HOA and units may be purchased as rentals. Great investment property! Close proximity to Danada shopping, College of Du Page, parks, forest preserves, and major roadways. Sought after Glen Ellyn schools! Come see it and make it your new home today!
Property Specifics
| Condos/Townhomes | |
| 2 | |
| — | |
| 1982 | |
| Full | |
| DARIEN | |
| No | |
| — |
| Du Page | |
| Briarcliffe | |
| 220 / Monthly | |
| Exterior Maintenance,Lawn Care,Snow Removal | |
| Public | |
| Public Sewer | |
| 11060305 | |
| 0522322015 |
Nearby Schools
| NAME: | DISTRICT: | DISTANCE: | |
|---|---|---|---|
|
Grade School
Briar Glen Elementary School |
89 | — | |
|
Middle School
Glen Crest Middle School |
89 | Not in DB | |
|
High School
Glenbard South High School |
87 | Not in DB | |
Property History
| DATE: | EVENT: | PRICE: | SOURCE: |
|---|---|---|---|
| 22 Jun, 2021 | Sold | $254,000 | MRED MLS |
| 24 Apr, 2021 | Under contract | $249,000 | MRED MLS |
| 20 Apr, 2021 | Listed for sale | $249,000 | MRED MLS |
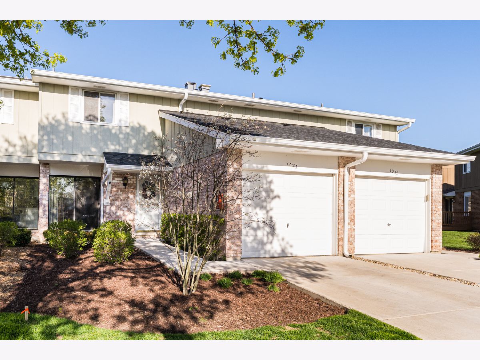
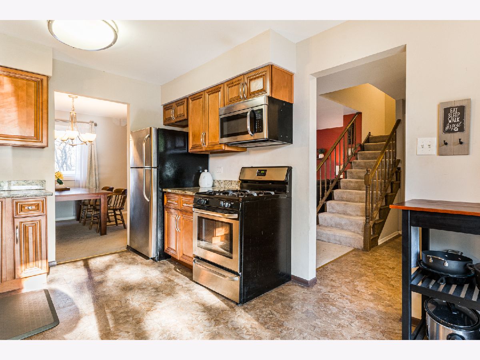
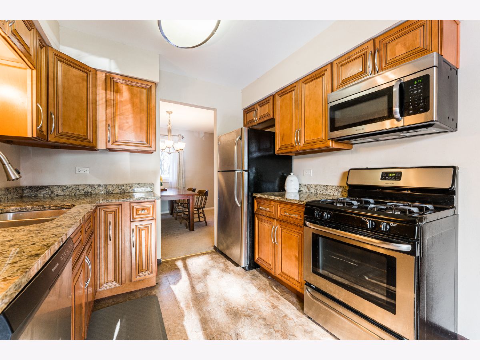
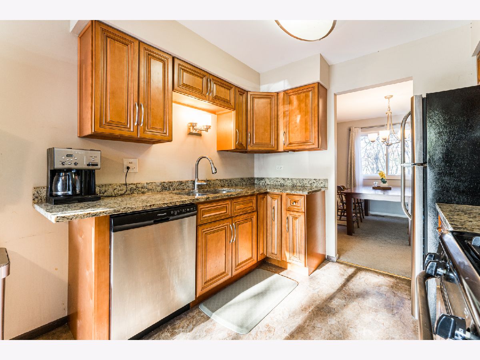
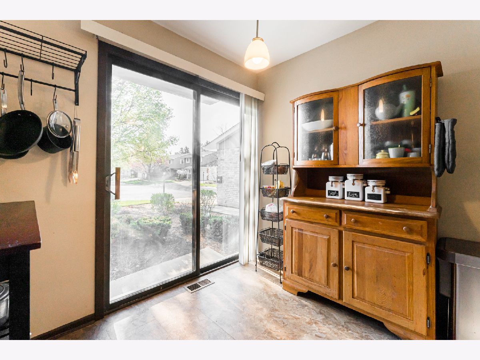
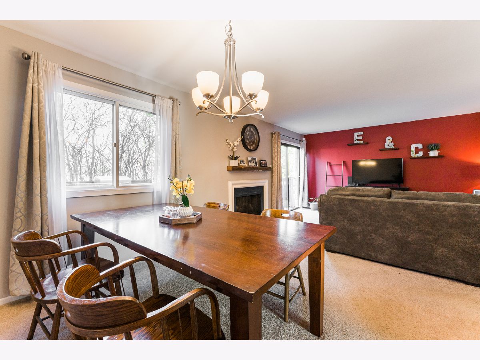
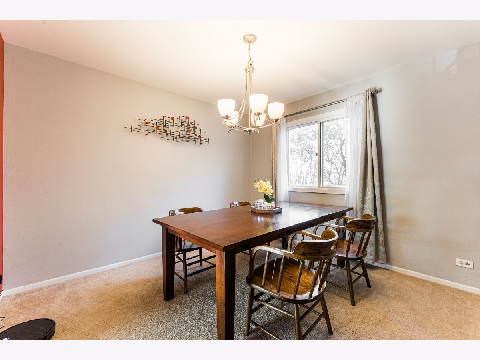
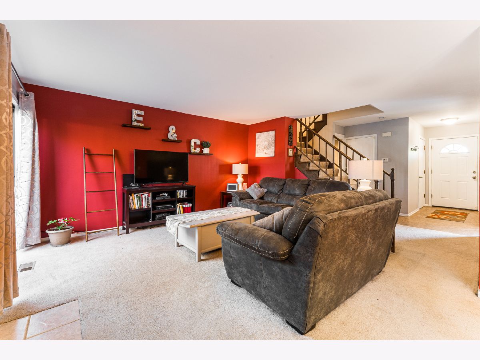
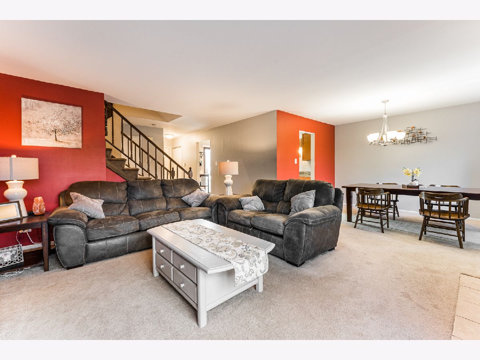
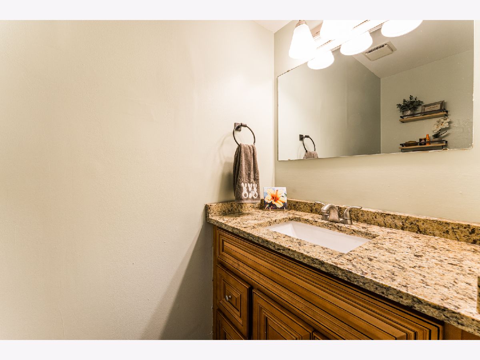
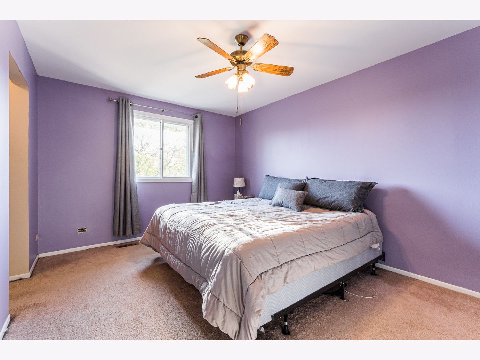
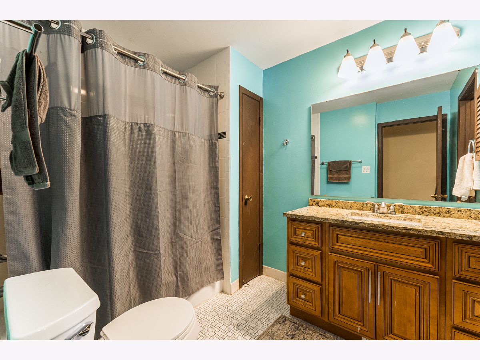
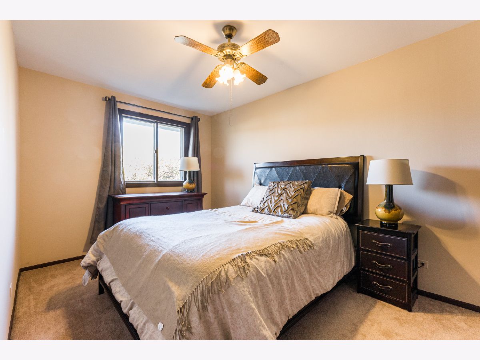
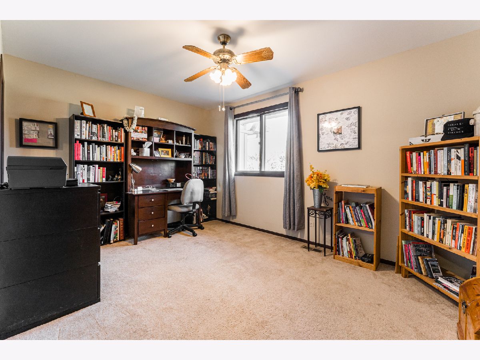
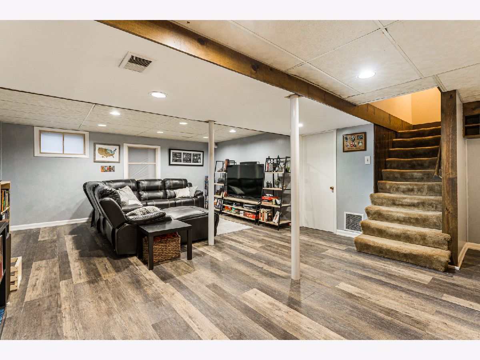
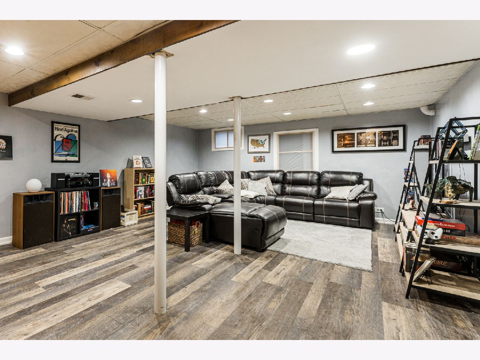
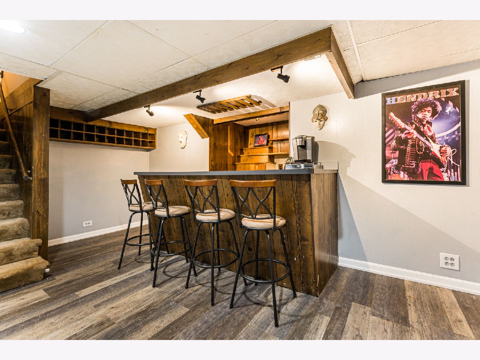
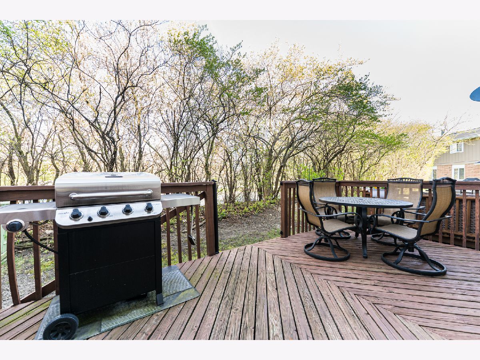
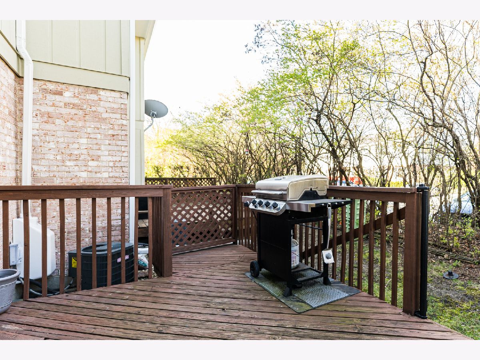
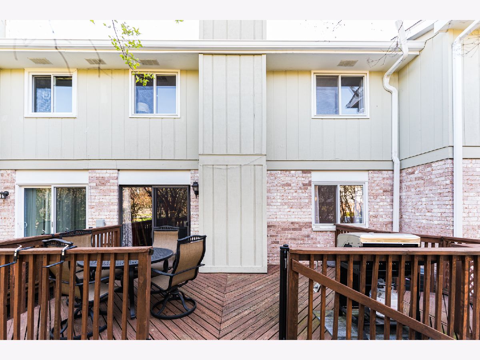
Room Specifics
Total Bedrooms: 3
Bedrooms Above Ground: 3
Bedrooms Below Ground: 0
Dimensions: —
Floor Type: —
Dimensions: —
Floor Type: —
Full Bathrooms: 2
Bathroom Amenities: —
Bathroom in Basement: 0
Rooms: No additional rooms
Basement Description: Partially Finished
Other Specifics
| 1 | |
| Concrete Perimeter | |
| Concrete | |
| Deck | |
| Cul-De-Sac | |
| 25X79 | |
| — | |
| None | |
| Bar-Dry, Laundry Hook-Up in Unit | |
| Range, Microwave, Dishwasher, Refrigerator, Washer, Dryer, Stainless Steel Appliance(s) | |
| Not in DB | |
| — | |
| — | |
| None | |
| Gas Log |
Tax History
| Year | Property Taxes |
|---|---|
| 2021 | $5,607 |
Contact Agent
Nearby Similar Homes
Nearby Sold Comparables
Contact Agent
Listing Provided By
Executive Realty Group LLC

