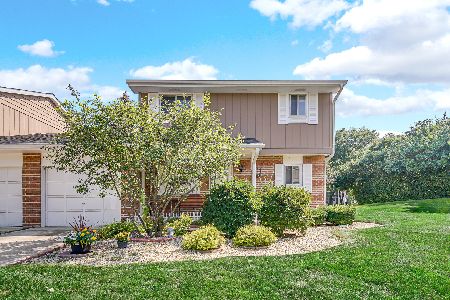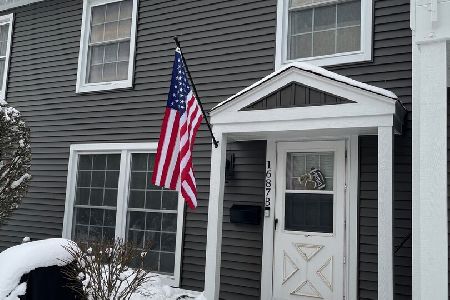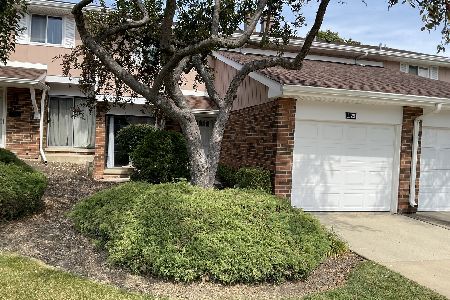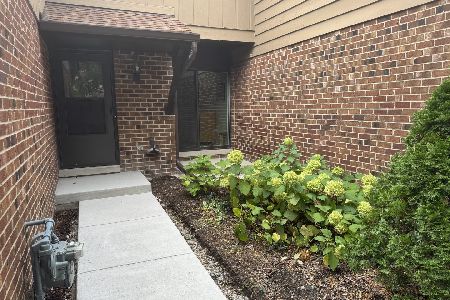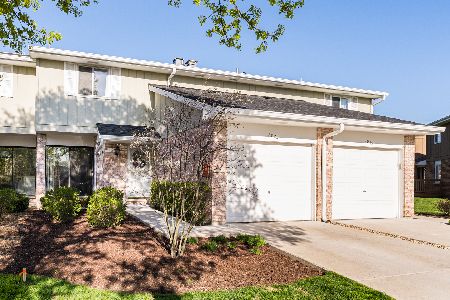1602 Leytonstone Drive, Wheaton, Illinois 60189
$259,900
|
Sold
|
|
| Status: | Closed |
| Sqft: | 1,593 |
| Cost/Sqft: | $163 |
| Beds: | 3 |
| Baths: | 2 |
| Year Built: | 1982 |
| Property Taxes: | $5,186 |
| Days On Market: | 1783 |
| Lot Size: | 0,00 |
Description
Loads of pluses with this Riviera Model End unit of a very rare 2 unit building in Briarcliffe. The kitchen layout has been completely redesigned featuring a pass through with a breakfast bar and seating. Granite countertops. There is a subway tile back splash surrounding high end stainless steel appliances. A 5 burner stove and a 2 door and a freezer drawer refrigerator. This Riviera model was one of the last units built in Briarcliffe it has a separate family room with a cozy wood burning or gas log fireplace, framed by bookcases. A perfect retreat as a reading room or TV viewing area. Entertain your guests on the huge deck with built in benches looking onto a private area screened by trees. Completely repainted from top to bottom with the popular gray and white colors. New carpeting throughout. New light fixtures complete the redesign and remodel. Nothing to do, just move into a very special, and unique Briarcliffe townhome.
Property Specifics
| Condos/Townhomes | |
| 2 | |
| — | |
| 1982 | |
| Full | |
| RIVIERA | |
| No | |
| — |
| Du Page | |
| — | |
| 250 / Monthly | |
| Parking,Exterior Maintenance,Lawn Care,Snow Removal | |
| Lake Michigan | |
| — | |
| 10990181 | |
| 0522322002 |
Nearby Schools
| NAME: | DISTRICT: | DISTANCE: | |
|---|---|---|---|
|
Grade School
Briar Glen Elementary School |
89 | — | |
|
Middle School
Glen Crest Middle School |
89 | Not in DB | |
|
High School
Glenbard South High School |
87 | Not in DB | |
Property History
| DATE: | EVENT: | PRICE: | SOURCE: |
|---|---|---|---|
| 30 Apr, 2021 | Sold | $259,900 | MRED MLS |
| 11 Mar, 2021 | Under contract | $259,900 | MRED MLS |
| 9 Mar, 2021 | Listed for sale | $259,900 | MRED MLS |
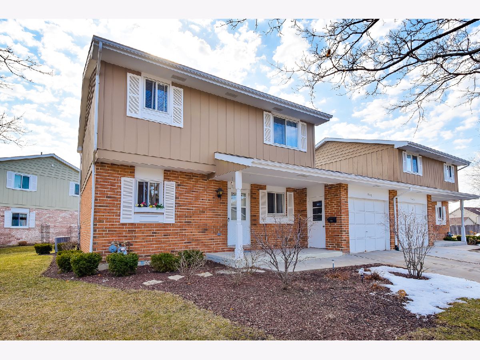
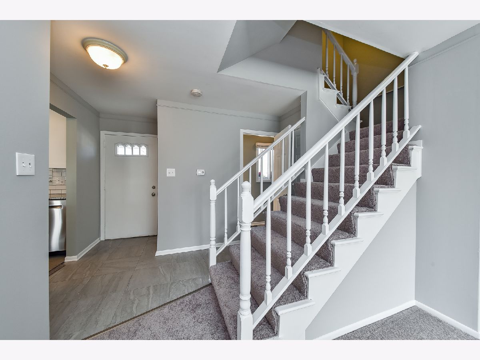
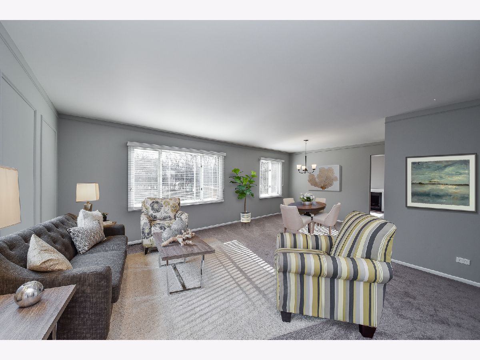
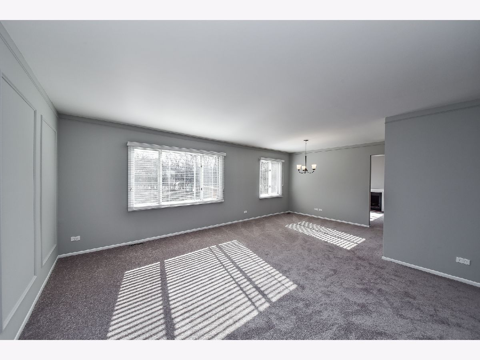
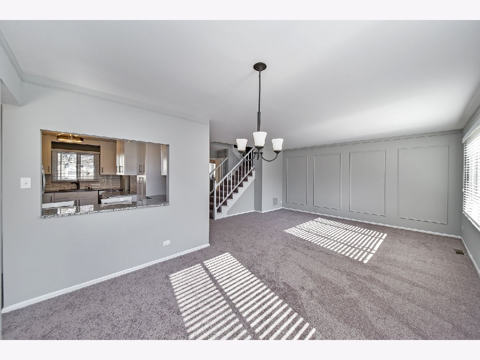
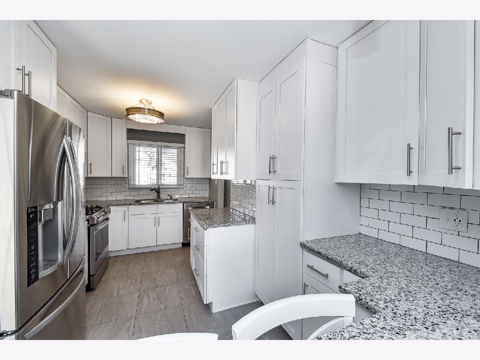
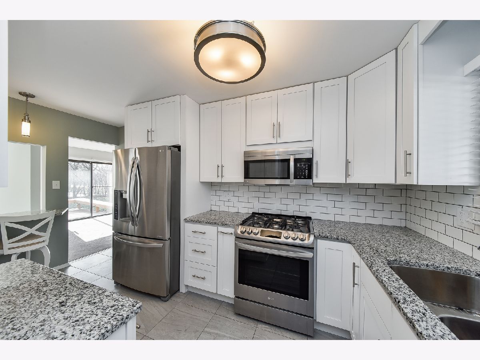
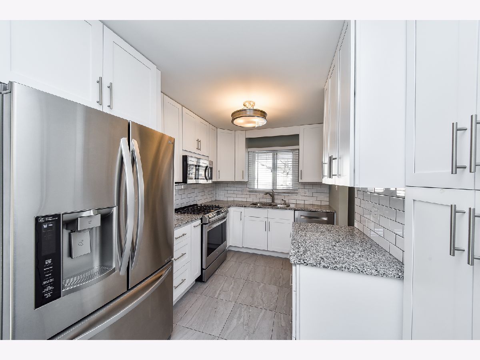
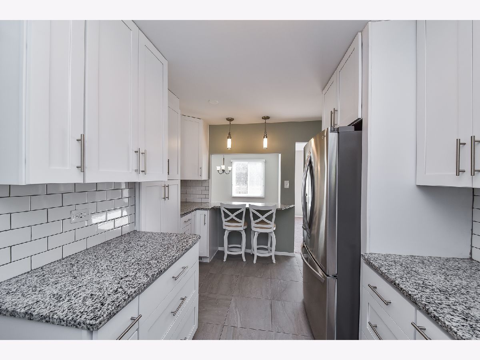
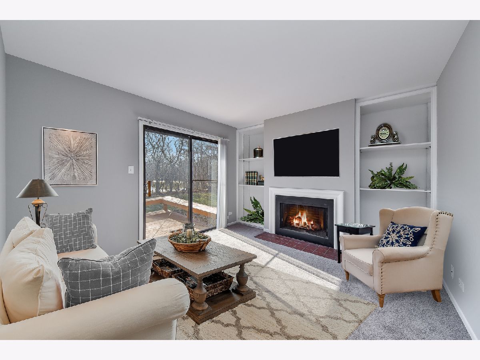
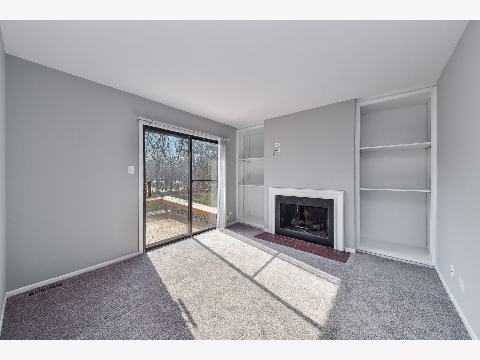
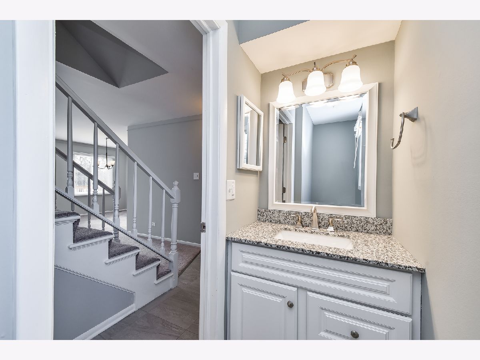
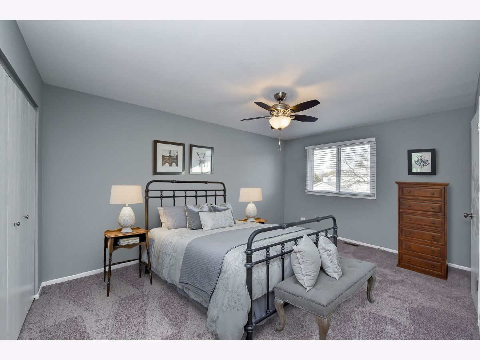
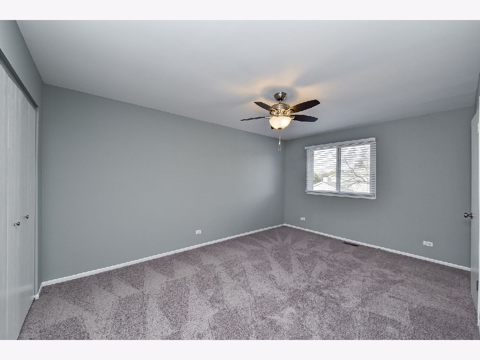
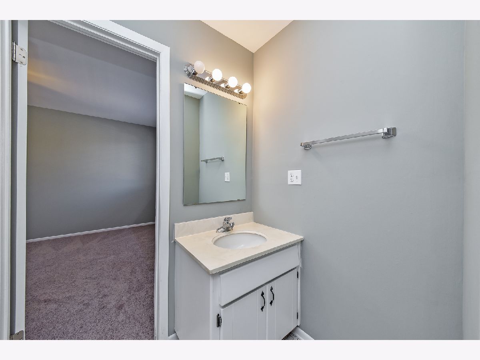
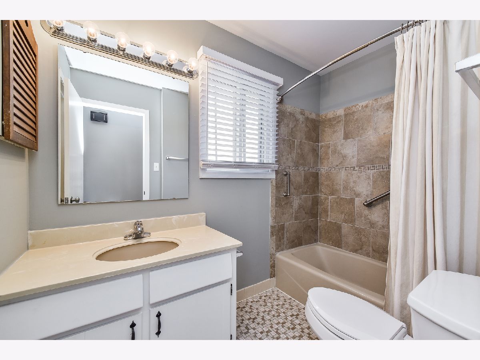
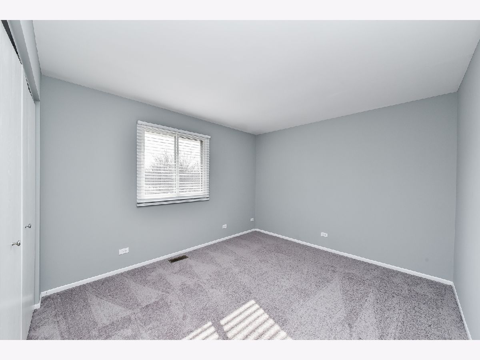
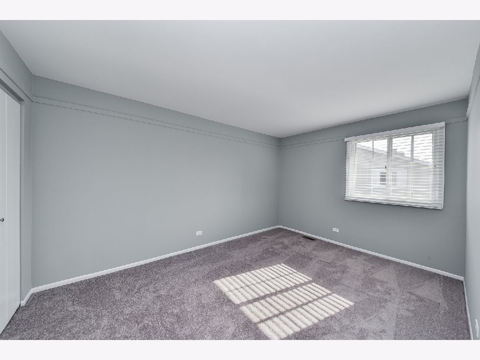
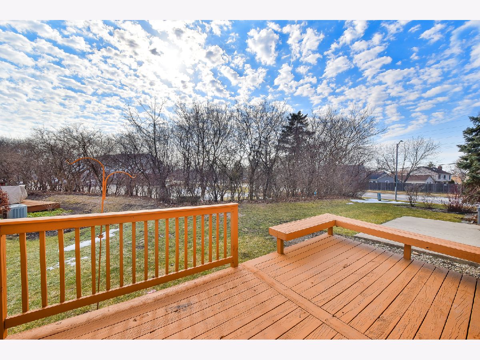
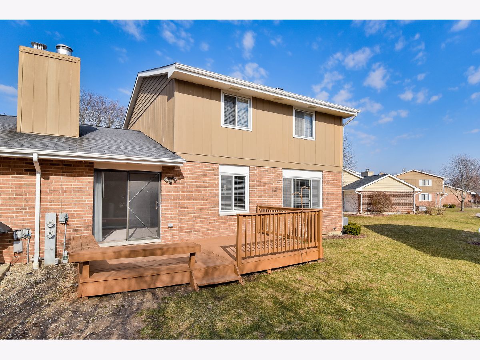
Room Specifics
Total Bedrooms: 3
Bedrooms Above Ground: 3
Bedrooms Below Ground: 0
Dimensions: —
Floor Type: Carpet
Dimensions: —
Floor Type: Carpet
Full Bathrooms: 2
Bathroom Amenities: Double Sink
Bathroom in Basement: 0
Rooms: Family Room
Basement Description: Unfinished
Other Specifics
| 1 | |
| Concrete Perimeter | |
| Concrete | |
| Deck, End Unit | |
| Landscaped,Mature Trees,Backs to Trees/Woods | |
| 39X59X39X59 | |
| — | |
| — | |
| Laundry Hook-Up in Unit, Storage, Drapes/Blinds, Granite Counters | |
| Range, Dishwasher, Refrigerator, High End Refrigerator, Stainless Steel Appliance(s), Front Controls on Range/Cooktop, Gas Oven | |
| Not in DB | |
| — | |
| — | |
| — | |
| Wood Burning |
Tax History
| Year | Property Taxes |
|---|---|
| 2021 | $5,186 |
Contact Agent
Nearby Similar Homes
Nearby Sold Comparables
Contact Agent
Listing Provided By
Berkshire Hathaway HomeServices Chicago

