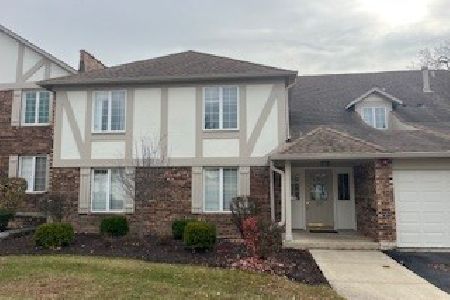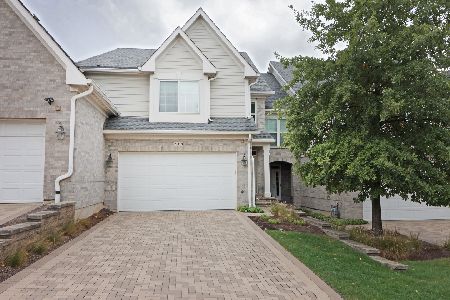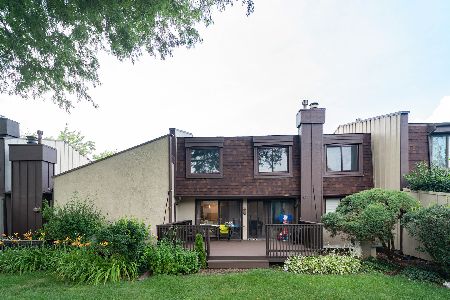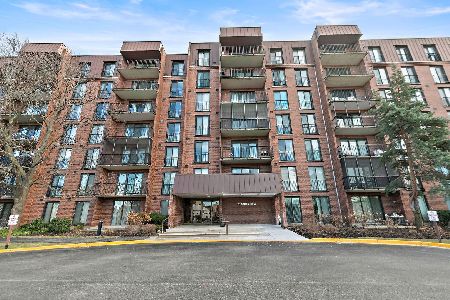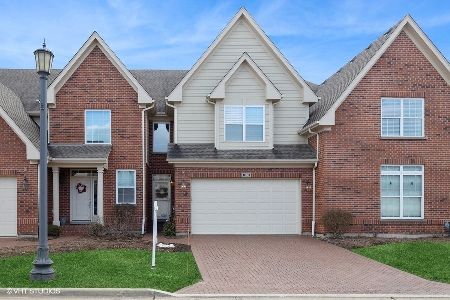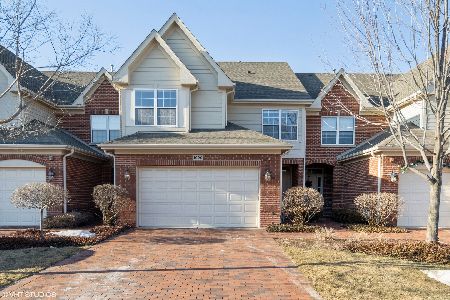1025 Hickory Drive, Western Springs, Illinois 60558
$619,900
|
Sold
|
|
| Status: | Closed |
| Sqft: | 2,435 |
| Cost/Sqft: | $257 |
| Beds: | 3 |
| Baths: | 3 |
| Year Built: | 2016 |
| Property Taxes: | $13,232 |
| Days On Market: | 1607 |
| Lot Size: | 0,00 |
Description
Absolutely gorgeous Timber Trails end unit townhouse is only 5 years old and in PRISTINE condition. This home shows like new construction! Many designer details and upgrades throughout, including a herringbone kitchen backsplash, tray ceiling in family room, a deep farmhouse style sink, a full oak staircase with white balusters, and 3 inch solid hardwood flooring throughout most of the home. Upon entering, you will find a spacious foyer with a volume ceiling and beautiful ceramic tile flooring. A bonus room with gorgeous wainscoting can be used as a home office, formal living room or cozy den. The large family room has a gas fireplace and tray ceiling and flows directly into the bright dining area. The kitchen looks like a showroom with its quartz counters, herringbone tile backsplash, deep farmhouse style sink, double oven, and soft close drawers and cabinets. There is also a massive walk in pantry! The laundry room has built in cabinets and a large utility sink. The hardwood flooring continues up the stairs and throughout the second level. The spacious primary suite has 2 walk-in closets and a gorgeous bathroom with a quartz counter and double bowl sink, a soaker tub and large glass enclosed shower. The two additional bedrooms also have walk-in closets and share a hall bathroom with a double bowl vanity with a quartz countertop. There is also a full unfinished basement with a plumbing rough-in. The garage has nice epoxy floor and out back is a larger paver patio which overlooks the awesome walking/bike path. This home looks and feels like a model and will not disappoint- don't miss out!
Property Specifics
| Condos/Townhomes | |
| 2 | |
| — | |
| 2016 | |
| Full | |
| — | |
| No | |
| — |
| Cook | |
| Timber Trails | |
| 435 / Monthly | |
| Insurance,Exterior Maintenance,Lawn Care,Snow Removal,Other | |
| Lake Michigan,Public | |
| Public Sewer | |
| 11177679 | |
| 18184060540000 |
Nearby Schools
| NAME: | DISTRICT: | DISTANCE: | |
|---|---|---|---|
|
Grade School
Highlands Elementary School |
106 | — | |
|
Middle School
Highlands Middle School |
106 | Not in DB | |
|
High School
Lyons Twp High School |
204 | Not in DB | |
Property History
| DATE: | EVENT: | PRICE: | SOURCE: |
|---|---|---|---|
| 25 Aug, 2016 | Sold | $580,000 | MRED MLS |
| 14 Jul, 2016 | Under contract | $609,000 | MRED MLS |
| — | Last price change | $624,900 | MRED MLS |
| 6 Jun, 2016 | Listed for sale | $624,900 | MRED MLS |
| 8 Oct, 2021 | Sold | $619,900 | MRED MLS |
| 3 Sep, 2021 | Under contract | $624,900 | MRED MLS |
| 25 Aug, 2021 | Listed for sale | $624,900 | MRED MLS |
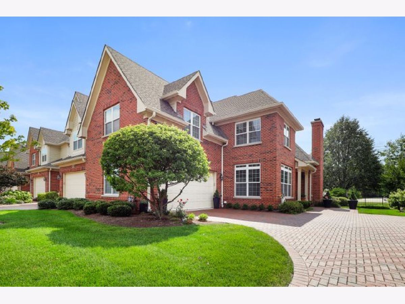
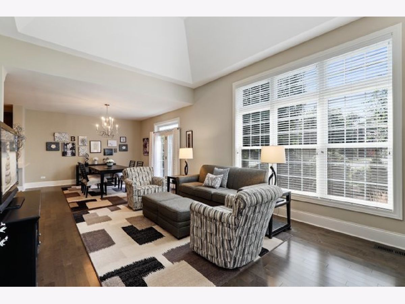
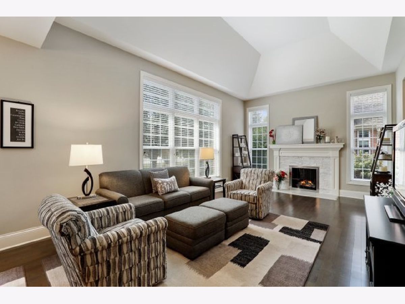
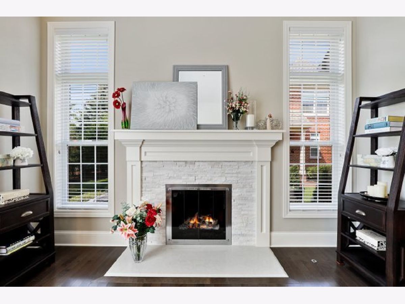
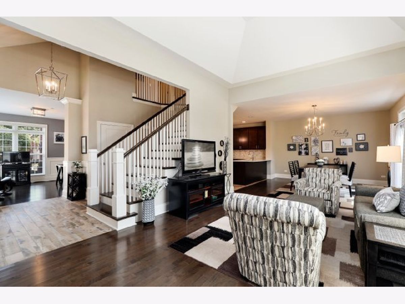
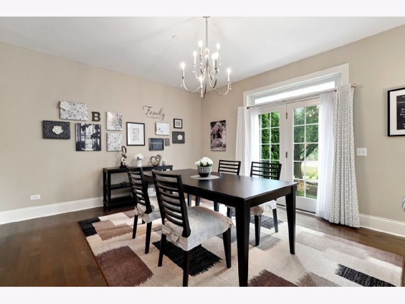
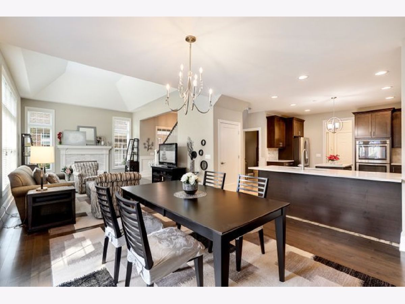
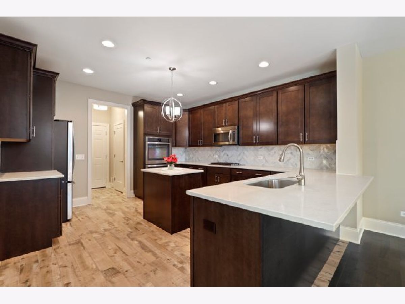
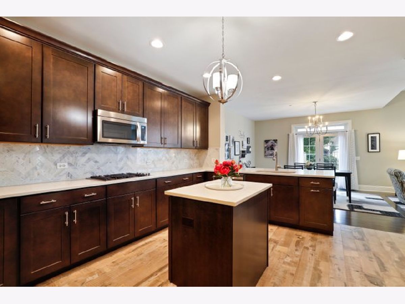
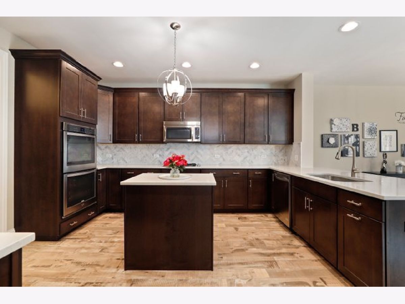
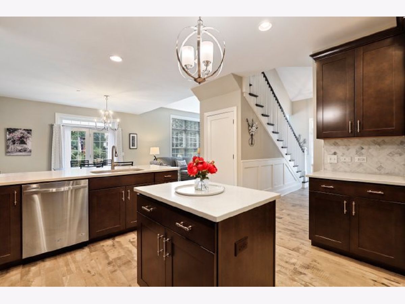
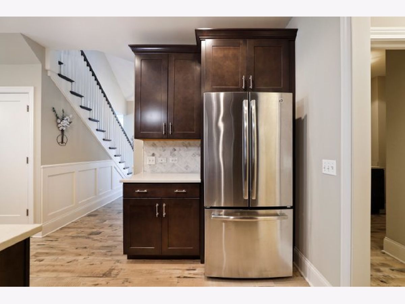
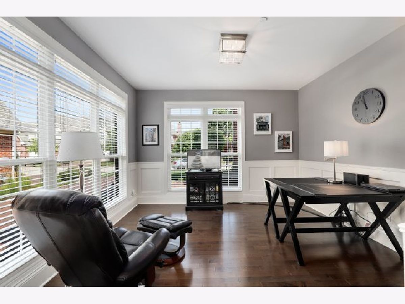
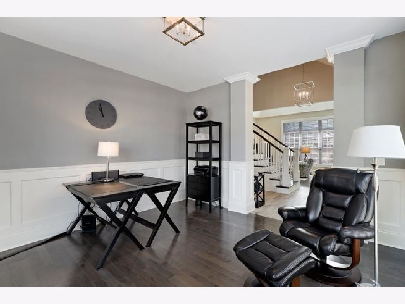
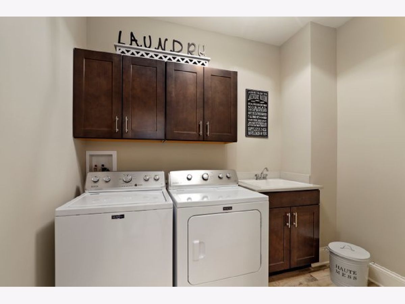
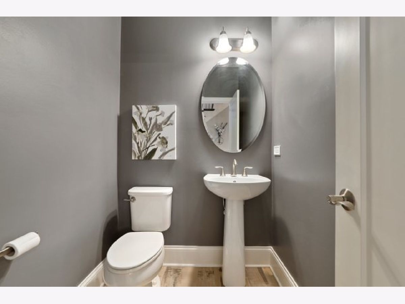
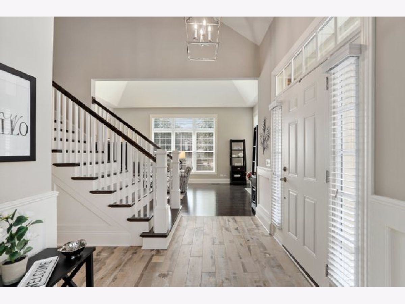

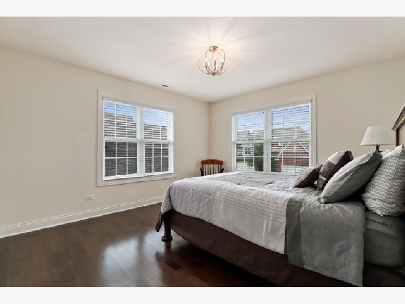
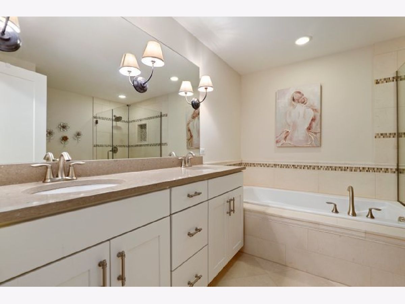
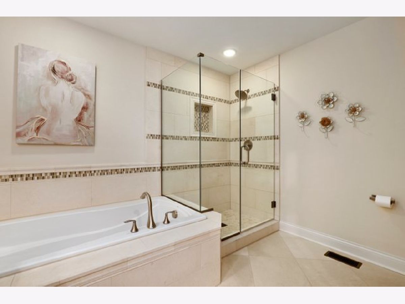
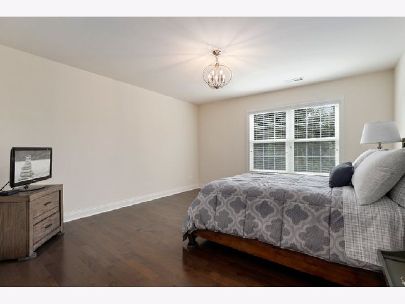
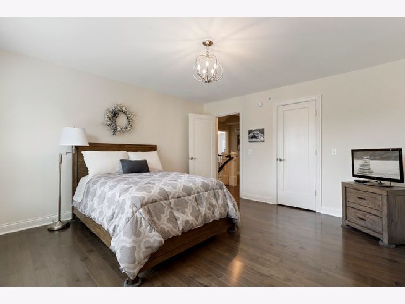
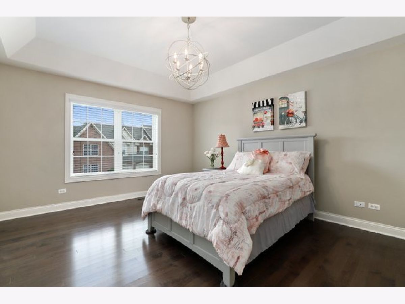
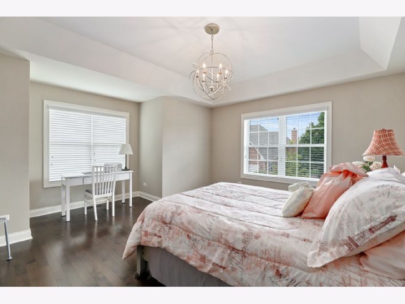
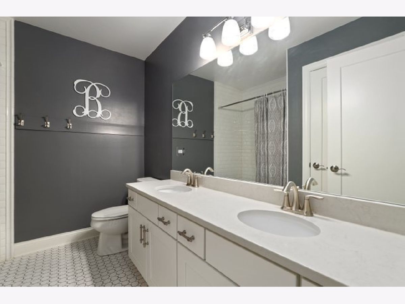
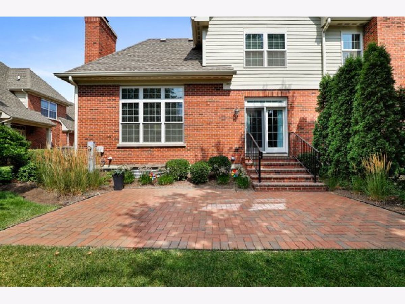
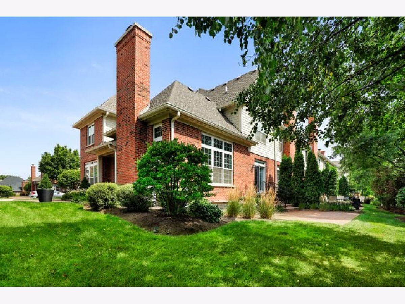
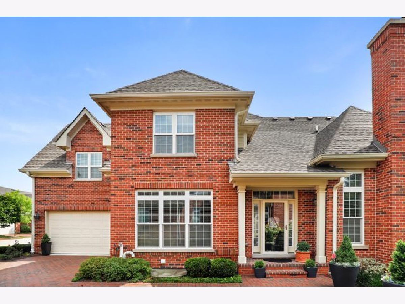
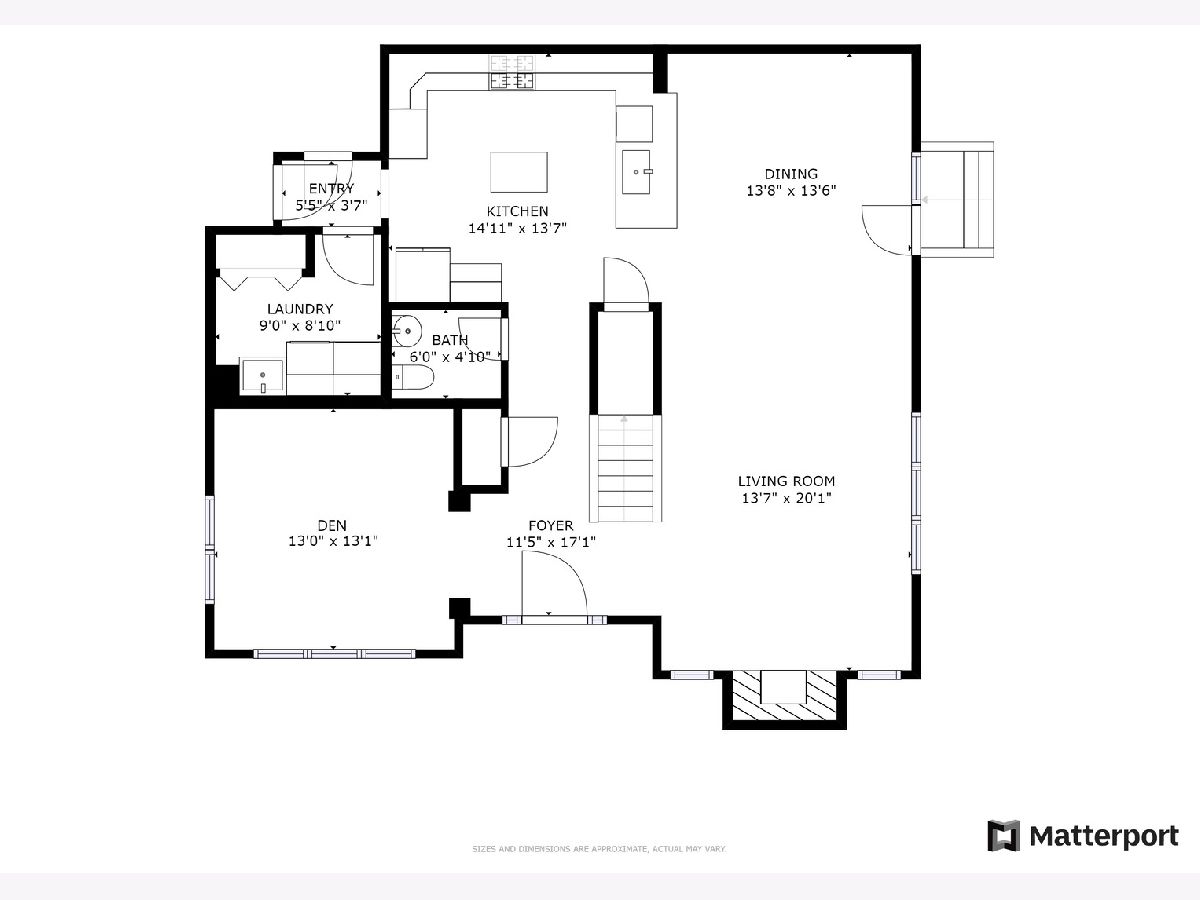
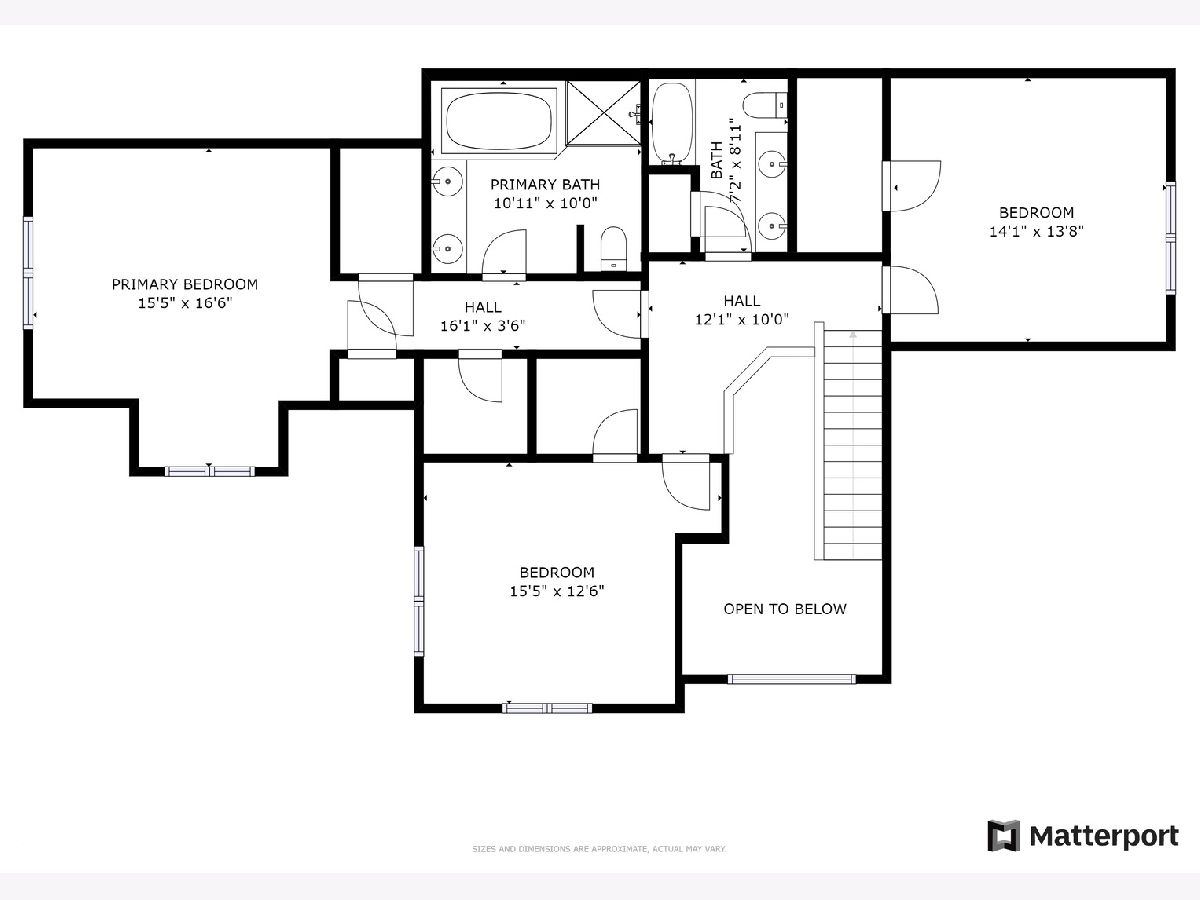
Room Specifics
Total Bedrooms: 3
Bedrooms Above Ground: 3
Bedrooms Below Ground: 0
Dimensions: —
Floor Type: Hardwood
Dimensions: —
Floor Type: Hardwood
Full Bathrooms: 3
Bathroom Amenities: Separate Shower,Double Sink,Soaking Tub
Bathroom in Basement: 0
Rooms: Den
Basement Description: Unfinished,Bathroom Rough-In,Egress Window
Other Specifics
| 2.5 | |
| — | |
| Brick | |
| Brick Paver Patio, End Unit | |
| — | |
| 6099 | |
| — | |
| Full | |
| Vaulted/Cathedral Ceilings, Hardwood Floors, First Floor Laundry, Laundry Hook-Up in Unit, Walk-In Closet(s) | |
| Double Oven, Microwave, Dishwasher, Refrigerator, Washer, Dryer, Disposal, Stainless Steel Appliance(s), Cooktop | |
| Not in DB | |
| — | |
| — | |
| Park, Tennis Court(s) | |
| Attached Fireplace Doors/Screen, Gas Log, Gas Starter |
Tax History
| Year | Property Taxes |
|---|---|
| 2021 | $13,232 |
Contact Agent
Nearby Similar Homes
Nearby Sold Comparables
Contact Agent
Listing Provided By
Redfin Corporation

