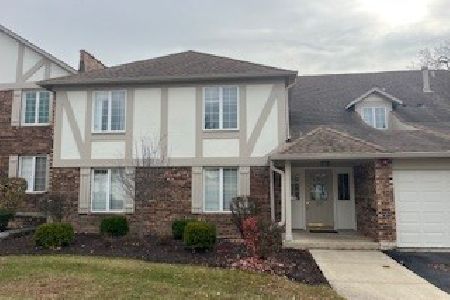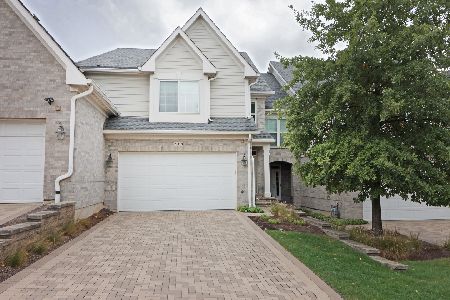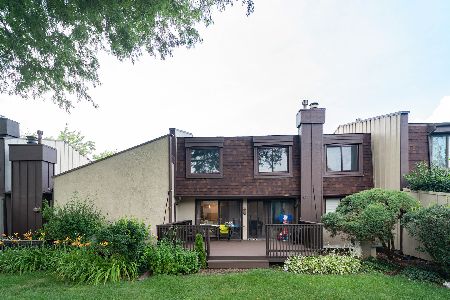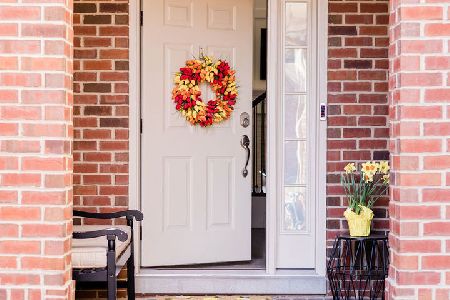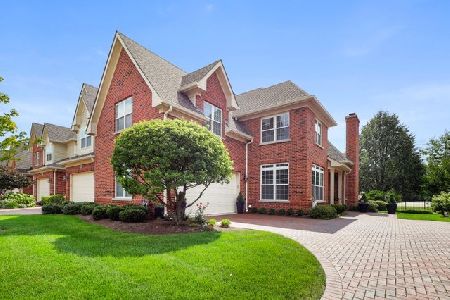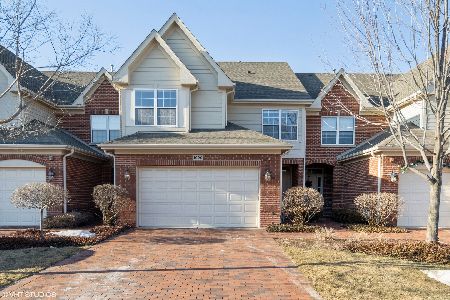1024 Hickory Drive, Western Springs, Illinois 60558
$570,000
|
Sold
|
|
| Status: | Closed |
| Sqft: | 2,435 |
| Cost/Sqft: | $246 |
| Beds: | 3 |
| Baths: | 3 |
| Year Built: | 2013 |
| Property Taxes: | $11,861 |
| Days On Market: | 2908 |
| Lot Size: | 0,00 |
Description
Light filled end unit townhome welcomes you into an open concept main floor. Great room with fireplace with custom mantle surround. flows into large dining room with french doors that open to deck. Exquisite gourmet kitchen with stainless steel appliance package, granite, white cabinets & pantry. First floor office off entry with french doors. Laundry with full size washer & dryer. Soaring ceilings and hardwood floors through out. All 3 spacious bedrooms on second level. Master suite features 2 walk in closets, deluxe bath with double sinks, shower and tub. All bedrooms have walk in closets. Full unfinished basement with deep pour offers endless possibilities and has roughed in plumbing. Enjoy all Timber Trails has to offer, with walking paths and tennis courts Easy commute to expressways and shopping. Award winning schools.
Property Specifics
| Condos/Townhomes | |
| 2 | |
| — | |
| 2013 | |
| Full | |
| — | |
| No | |
| — |
| Cook | |
| Timber Trails | |
| 398 / Monthly | |
| Insurance,Exterior Maintenance,Lawn Care,Snow Removal | |
| Lake Michigan | |
| Public Sewer | |
| 09846423 | |
| 18184050350000 |
Nearby Schools
| NAME: | DISTRICT: | DISTANCE: | |
|---|---|---|---|
|
Grade School
Highlands Elementary School |
106 | — | |
|
Middle School
Highlands Middle School |
106 | Not in DB | |
|
High School
Lyons Twp High School |
204 | Not in DB | |
Property History
| DATE: | EVENT: | PRICE: | SOURCE: |
|---|---|---|---|
| 28 Nov, 2018 | Sold | $570,000 | MRED MLS |
| 29 Oct, 2018 | Under contract | $599,000 | MRED MLS |
| — | Last price change | $625,000 | MRED MLS |
| 1 Feb, 2018 | Listed for sale | $625,000 | MRED MLS |
Room Specifics
Total Bedrooms: 3
Bedrooms Above Ground: 3
Bedrooms Below Ground: 0
Dimensions: —
Floor Type: Hardwood
Dimensions: —
Floor Type: Hardwood
Full Bathrooms: 3
Bathroom Amenities: Separate Shower,Double Sink,Soaking Tub
Bathroom in Basement: 0
Rooms: Office,Pantry,Foyer,Deck
Basement Description: Unfinished,Bathroom Rough-In
Other Specifics
| 2 | |
| — | |
| Brick | |
| Deck, Storms/Screens, End Unit, Cable Access | |
| Landscaped | |
| 56X115 | |
| — | |
| Full | |
| Hardwood Floors, First Floor Bedroom, First Floor Laundry, Laundry Hook-Up in Unit, Storage | |
| Double Oven, Microwave, Dishwasher, Refrigerator, Washer, Dryer, Disposal, Stainless Steel Appliance(s), Cooktop, Range Hood | |
| Not in DB | |
| — | |
| — | |
| Tennis Court(s) | |
| Wood Burning, Gas Starter |
Tax History
| Year | Property Taxes |
|---|---|
| 2018 | $11,861 |
Contact Agent
Nearby Similar Homes
Nearby Sold Comparables
Contact Agent
Listing Provided By
@properties

