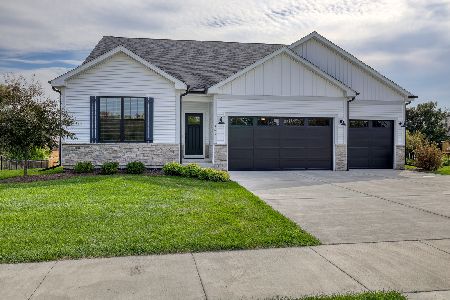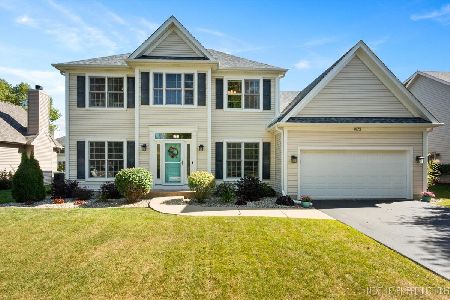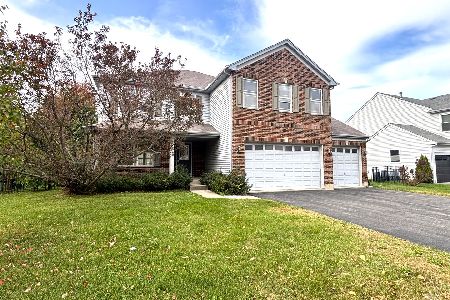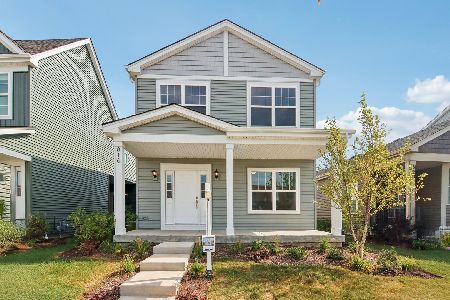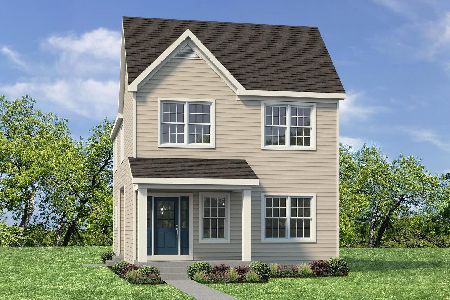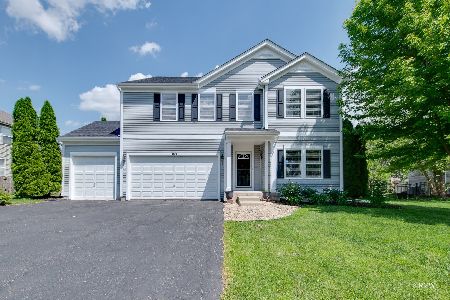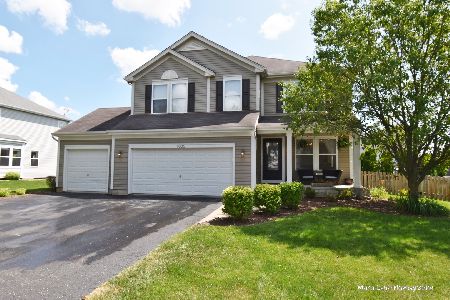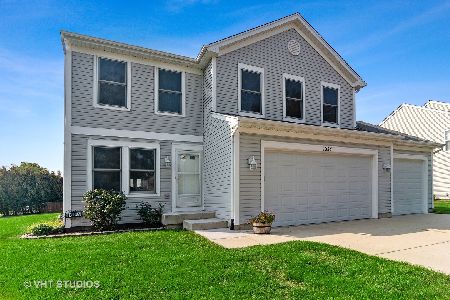1025 Kendall Street, Elburn, Illinois 60119
$257,000
|
Sold
|
|
| Status: | Closed |
| Sqft: | 2,100 |
| Cost/Sqft: | $128 |
| Beds: | 3 |
| Baths: | 3 |
| Year Built: | 2004 |
| Property Taxes: | $6,641 |
| Days On Market: | 2417 |
| Lot Size: | 0,21 |
Description
Beautifully maintained move-in ready house in Blackberry Creek. Main level has beautiful hand scraped hardwood flooring through-out. Open spacious layout with large family room and eating area. Light and bright living room for your entertaining. Enjoy cooking in your kitchen which has maple cabinets, stainless appliances, and Corian counter-tops. There is also a mudroom off the 2 car garage entrance. 2nd floor includes brand new waterproof flooring through-out, large loft area, and laundry room with front load washer and dryer. Large master bedroom suite with private master bath and large walk-in closet. The other 2 bedrooms are generously sized with large closets. The large unfinished basement is waiting for you to customize to your liking. Large fenced backyard with concrete patio ready for your pets or for entertaining. Very close to the elementary school. Easy access to 88 from Route 47. Two Metra stations just minutes away.
Property Specifics
| Single Family | |
| — | |
| Traditional | |
| 2004 | |
| Full | |
| — | |
| No | |
| 0.21 |
| Kane | |
| Blackberry Creek | |
| 275 / Annual | |
| Other | |
| Public | |
| Public Sewer | |
| 10311801 | |
| 1108205005 |
Nearby Schools
| NAME: | DISTRICT: | DISTANCE: | |
|---|---|---|---|
|
Grade School
Blackberry Creek Elementary Scho |
302 | — | |
|
Middle School
Harter Middle School |
302 | Not in DB | |
|
High School
Kaneland High School |
302 | Not in DB | |
Property History
| DATE: | EVENT: | PRICE: | SOURCE: |
|---|---|---|---|
| 28 May, 2019 | Sold | $257,000 | MRED MLS |
| 21 Apr, 2019 | Under contract | $267,900 | MRED MLS |
| 18 Mar, 2019 | Listed for sale | $267,900 | MRED MLS |
Room Specifics
Total Bedrooms: 3
Bedrooms Above Ground: 3
Bedrooms Below Ground: 0
Dimensions: —
Floor Type: Other
Dimensions: —
Floor Type: Other
Full Bathrooms: 3
Bathroom Amenities: Double Sink
Bathroom in Basement: 0
Rooms: Loft,Mud Room
Basement Description: Unfinished
Other Specifics
| 2 | |
| Concrete Perimeter | |
| Asphalt | |
| Patio, Storms/Screens | |
| — | |
| 82X113 | |
| Unfinished | |
| Full | |
| Hardwood Floors, Second Floor Laundry, Walk-In Closet(s) | |
| Range, Microwave, Dishwasher, Refrigerator, Washer, Dryer, Disposal, Stainless Steel Appliance(s) | |
| Not in DB | |
| Sidewalks, Street Lights, Street Paved | |
| — | |
| — | |
| — |
Tax History
| Year | Property Taxes |
|---|---|
| 2019 | $6,641 |
Contact Agent
Nearby Similar Homes
Nearby Sold Comparables
Contact Agent
Listing Provided By
Smith & Hampton RE And Property MGMT LLC

