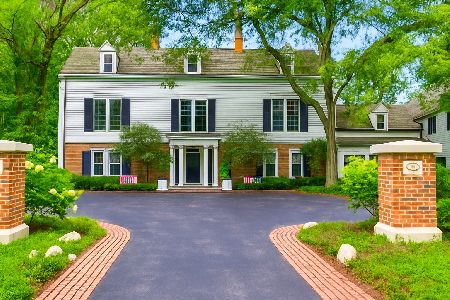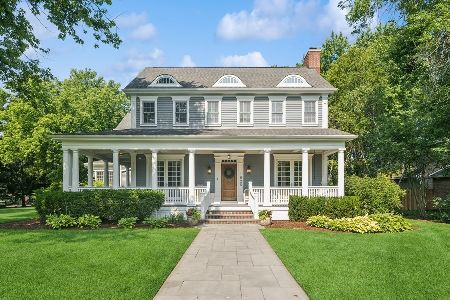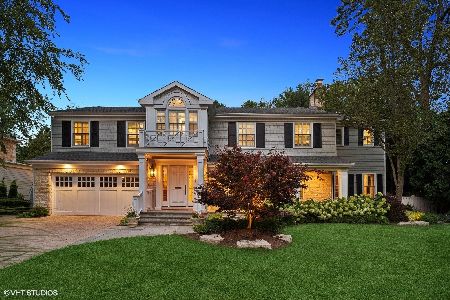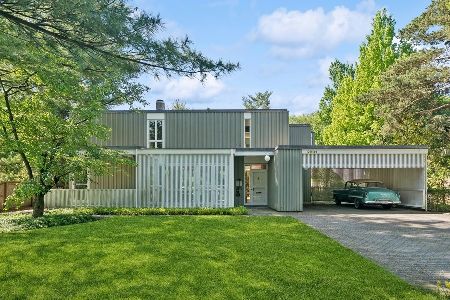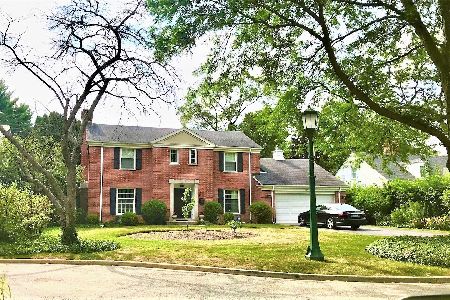1025 Mohawk Road, Wilmette, Illinois 60091
$2,235,000
|
Sold
|
|
| Status: | Closed |
| Sqft: | 6,700 |
| Cost/Sqft: | $347 |
| Beds: | 6 |
| Baths: | 6 |
| Year Built: | 2001 |
| Property Taxes: | $42,495 |
| Days On Market: | 3050 |
| Lot Size: | 0,52 |
Description
Magnificent custom-built home by MORGANTE-WILSON Architects. Own a little piece of Nantucket right on the North Shore. Stunning architectural details throughout. Unique features include atrium over the grand double staircase, wraparound front porch, 10' ceilings on all 3 levels, huge gourmet eat-in kitchen, skylights, sound system, custom millwork and built-ins, large breakfast rm w/full bay seating. 3 car attached heated garage. Finished lower level includes 7th bedroom, full bath, 33x24 rec rm, 2nd family rm. Over 1/2 acre beautifully landscaped. Nearby shopping, great schools, easy access to Edens expwy, downtown Wilmette, and lakefront. Truly special home!
Property Specifics
| Single Family | |
| — | |
| — | |
| 2001 | |
| Full | |
| — | |
| No | |
| 0.52 |
| Cook | |
| Indian Hill Estates | |
| 0 / Not Applicable | |
| None | |
| Lake Michigan,Public | |
| Public Sewer | |
| 09747353 | |
| 05293070240000 |
Nearby Schools
| NAME: | DISTRICT: | DISTANCE: | |
|---|---|---|---|
|
Grade School
Harper Elementary School |
39 | — | |
|
Middle School
Highcrest Middle School |
39 | Not in DB | |
|
High School
New Trier Twp H.s. Northfield/wi |
203 | Not in DB | |
|
Alternate Junior High School
Wilmette Junior High School |
— | Not in DB | |
Property History
| DATE: | EVENT: | PRICE: | SOURCE: |
|---|---|---|---|
| 5 Jan, 2018 | Sold | $2,235,000 | MRED MLS |
| 13 Oct, 2017 | Under contract | $2,325,000 | MRED MLS |
| 11 Sep, 2017 | Listed for sale | $2,325,000 | MRED MLS |
| 7 Nov, 2025 | Sold | $2,825,000 | MRED MLS |
| 17 Sep, 2025 | Under contract | $2,950,000 | MRED MLS |
| 9 Jun, 2025 | Listed for sale | $2,950,000 | MRED MLS |
Room Specifics
Total Bedrooms: 7
Bedrooms Above Ground: 6
Bedrooms Below Ground: 1
Dimensions: —
Floor Type: Carpet
Dimensions: —
Floor Type: Carpet
Dimensions: —
Floor Type: Carpet
Dimensions: —
Floor Type: —
Dimensions: —
Floor Type: —
Dimensions: —
Floor Type: —
Full Bathrooms: 6
Bathroom Amenities: Whirlpool,Separate Shower,Double Sink,Soaking Tub
Bathroom in Basement: 1
Rooms: Bedroom 5,Bedroom 6,Bedroom 7,Breakfast Room,Foyer,Office,Study,Recreation Room,Bonus Room,Storage
Basement Description: Finished
Other Specifics
| 3 | |
| Concrete Perimeter | |
| Concrete,Side Drive,Heated | |
| Patio, Porch, Storms/Screens | |
| Corner Lot,Landscaped | |
| 181X134X123X77X97 | |
| — | |
| Full | |
| Vaulted/Cathedral Ceilings, Skylight(s), Bar-Dry, Hardwood Floors, First Floor Laundry, Second Floor Laundry | |
| Double Oven, Microwave, Dishwasher, High End Refrigerator, Freezer, Washer, Dryer, Disposal, Stainless Steel Appliance(s), Wine Refrigerator | |
| Not in DB | |
| Sidewalks, Street Lights, Street Paved | |
| — | |
| — | |
| Gas Starter |
Tax History
| Year | Property Taxes |
|---|---|
| 2018 | $42,495 |
| 2025 | $53,481 |
Contact Agent
Nearby Similar Homes
Nearby Sold Comparables
Contact Agent
Listing Provided By
Baird & Warner




