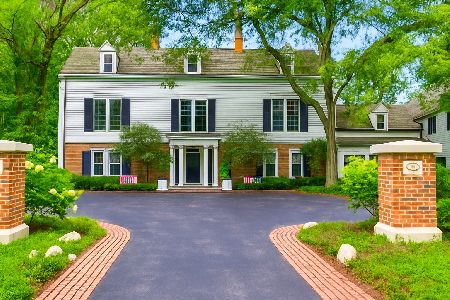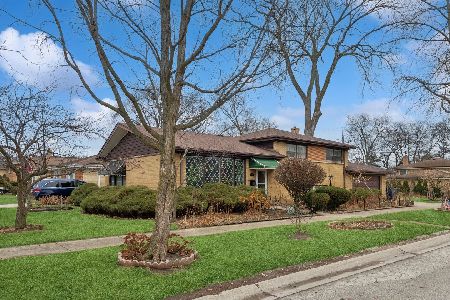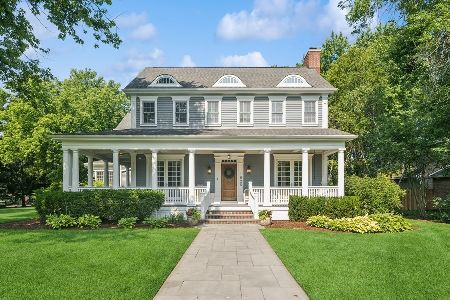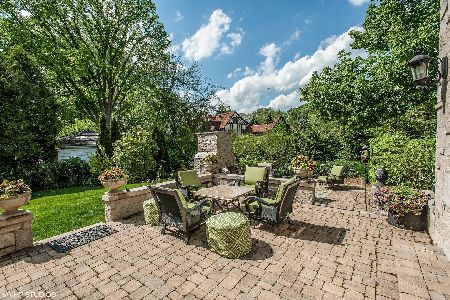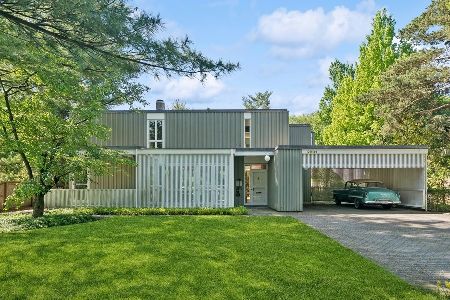1034 Seminole Road, Wilmette, Illinois 60091
$2,750,000
|
Sold
|
|
| Status: | Closed |
| Sqft: | 5,395 |
| Cost/Sqft: | $481 |
| Beds: | 5 |
| Baths: | 6 |
| Year Built: | 1959 |
| Property Taxes: | $30,944 |
| Days On Market: | 471 |
| Lot Size: | 0,36 |
Description
Welcome to 1034 Seminole Road! This stunning, pristine cedar shake and Lannon stone home features 5 bedrooms and 4.2 baths, nestled on a private cul-de-sac in the highly desired Indian Hill Estates. Set on a beautifully landscaped and hardscaped, fully fenced 1/3 plus acre lot, this turnkey home has been recently renovated, expanded, and updated with the highest quality craftsmanship and finishes, highlighting its character and elegance. No detail has been overlooked. The captivating curb appeal, along with the newly updated front entrance and timeless front porch, make this home inviting both inside and out. As you enter, you're greeted by a striking staircase, custom millwork, and a direct sight line to the gorgeous backyard. The gracious living room features a magnificent bay window and a gas fireplace with a beautiful new mantle and marble surround, creating a comfortable and fresh ambiance. Adjacent to the living room is the dining room, perfect for family gatherings, with French doors opening to the expansive bluestone patio with several outdoor entertaining areas. The kitchen, designed by Healy Rice, is a chef's delight, featuring high-end custom cabinets, a large island, quartzite countertops, a breakfast peninsula, and a custom dry bar with glass front cabinets, an icemaker, and wine refrigerator. Premium appliances include a 6-burner Wolf range with custom hood, Wolf double ovens, bread warmer, Sub-Zero refrigerator, two Miele dishwashers, and a Subzero beverage refrigerator. The newly expanded breakfast room boasts a vaulted ceiling, new windows, serene views, and French doors leading to the patio and sprawling backyard. The spacious step-down family room has a gas fireplace with new marble surround flanked by handsome custom built-in bookcases. A beautiful bay window with views makes this room the heart of the home. Located off the kitchen is a fabulous mudroom with laundry, custom pantry, powder room, and access to the heated 2-car attached garage. A work-from-home dream, the private library/office sets a tone with richly paneled walls, floor-to-ceiling windows, a fireplace, and French doors opening to the spectacular new three-season screened porch addition, providing a peaceful retreat overlooking the lush grounds. The upper level has five generously proportioned bedrooms and 4 bathrooms, including a stately primary suite with his & her walk-in closets, a phenomenal newly renovated luxurious spa-like bathroom with radiant heated floor, additional closets, built-in dressers, second laundry room, and a private rooftop deck overlooking the impressive yard. The lower level, accessed off the kitchen, offers a recreation room, new flooring with radiant heat, fireplace, wine cellar, bathroom and a large cement crawl space for extra storage. The spectacular backyard, designed and landscaped by Catherine McCullough Landscaping, includes extensive new lighting, a lavish bluestone patio, two built-in grills, a large granite bar top with seating for six, and a separate patio for dining al fresco in this exquisite and tranquil setting. There is something for everyone, including an enchanting and charming renovated children's cedar-sided playhouse. This residence is a quintessential forever home which combines architectural beauty with modern luxury.
Property Specifics
| Single Family | |
| — | |
| — | |
| 1959 | |
| — | |
| — | |
| No | |
| 0.36 |
| Cook | |
| — | |
| — / Not Applicable | |
| — | |
| — | |
| — | |
| 12175778 | |
| 05293070190000 |
Nearby Schools
| NAME: | DISTRICT: | DISTANCE: | |
|---|---|---|---|
|
Grade School
Harper Elementary School |
39 | — | |
|
Middle School
Highcrest Middle School |
39 | Not in DB | |
|
High School
New Trier Twp H.s. Northfield/wi |
203 | Not in DB | |
|
Alternate Junior High School
Wilmette Junior High School |
— | Not in DB | |
Property History
| DATE: | EVENT: | PRICE: | SOURCE: |
|---|---|---|---|
| 24 Jul, 2018 | Under contract | $0 | MRED MLS |
| 24 Jul, 2018 | Listed for sale | $0 | MRED MLS |
| 4 Jun, 2019 | Sold | $1,775,000 | MRED MLS |
| 25 Mar, 2019 | Under contract | $1,875,000 | MRED MLS |
| 15 Feb, 2019 | Listed for sale | $1,875,000 | MRED MLS |
| 8 Jan, 2025 | Sold | $2,750,000 | MRED MLS |
| 7 Oct, 2024 | Under contract | $2,595,000 | MRED MLS |
| 4 Oct, 2024 | Listed for sale | $2,595,000 | MRED MLS |
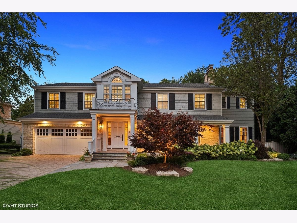
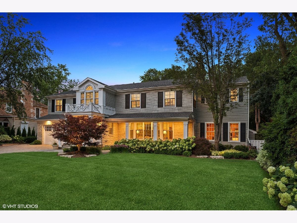
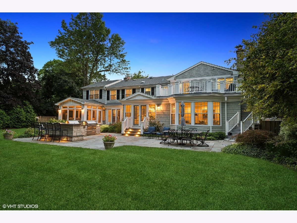
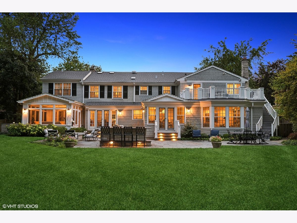
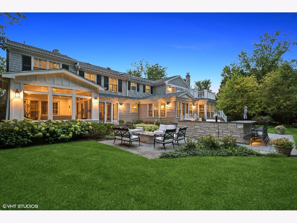
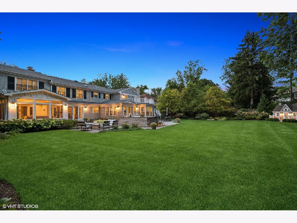
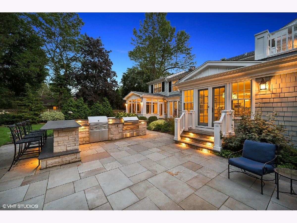
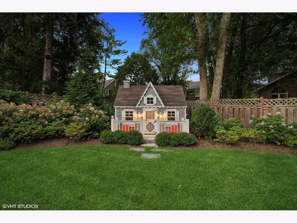
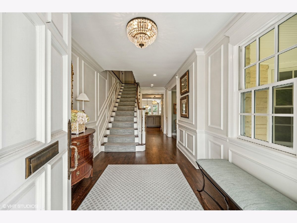
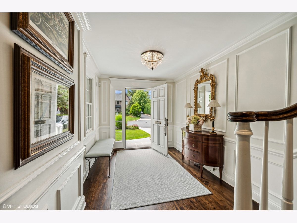
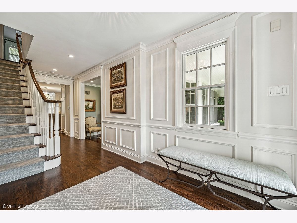
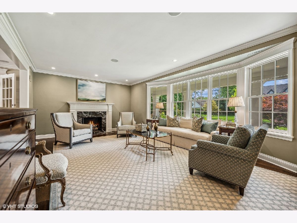
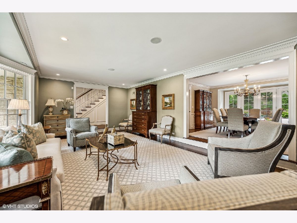
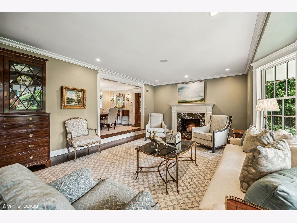
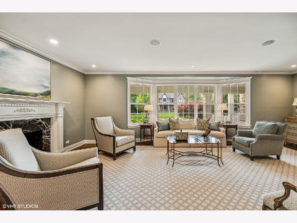
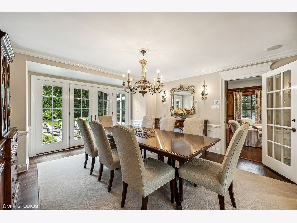
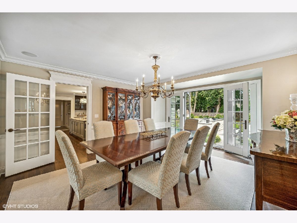
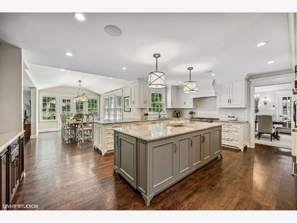
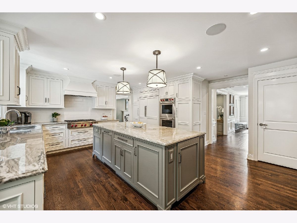
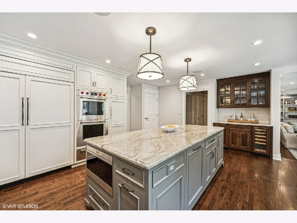
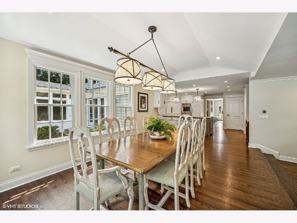
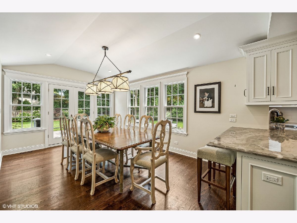
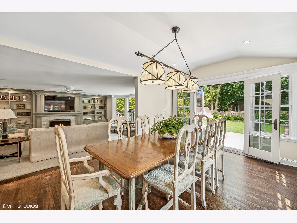
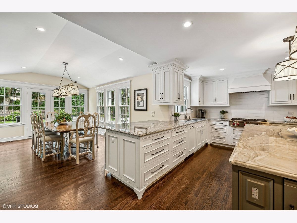
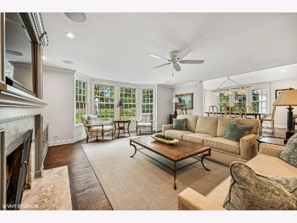
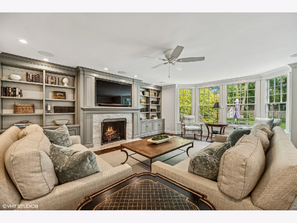
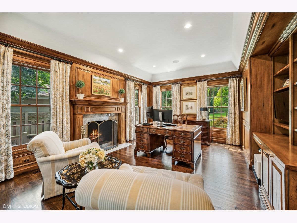
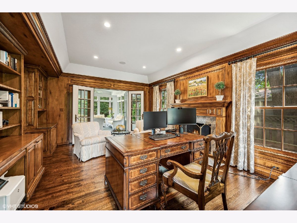
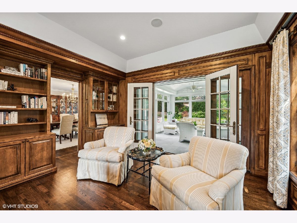
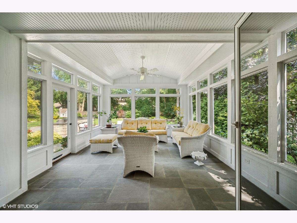
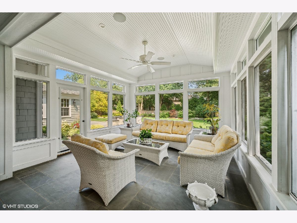
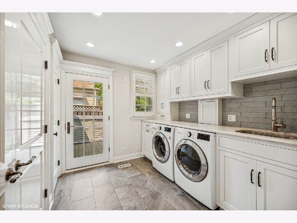
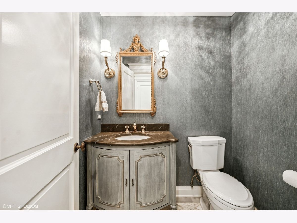
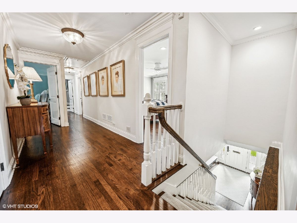
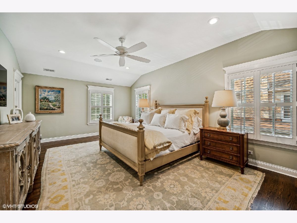
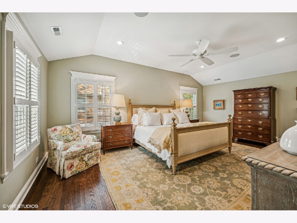
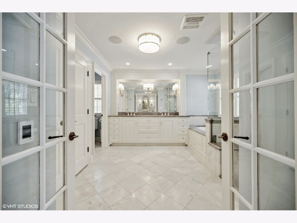
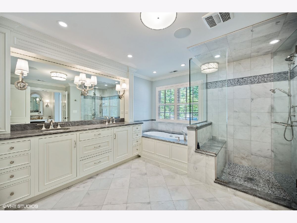
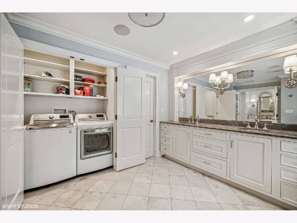
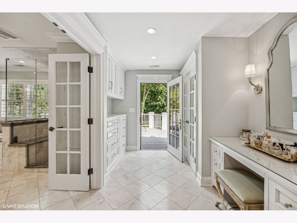
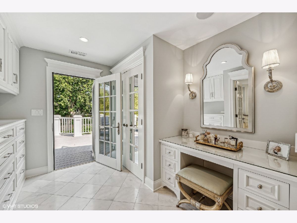
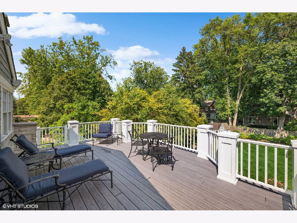
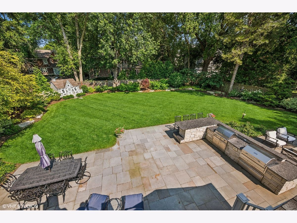
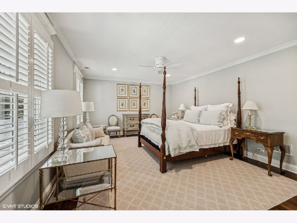
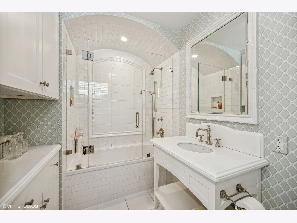
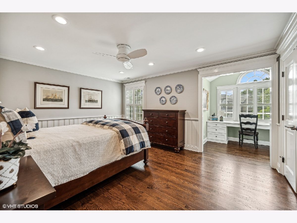
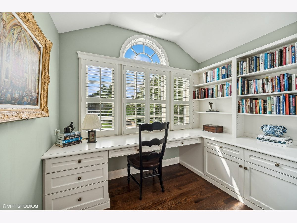
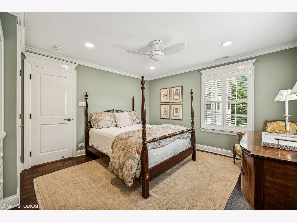
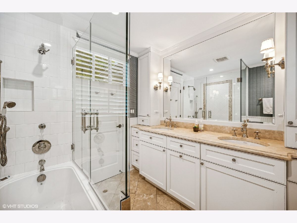
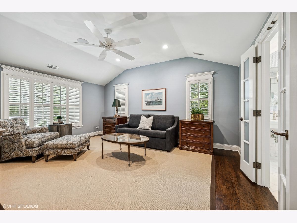
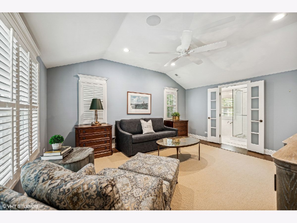
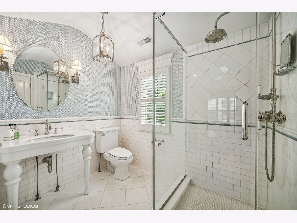
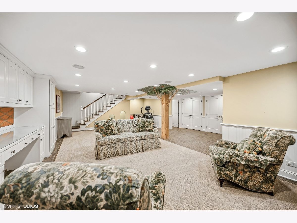
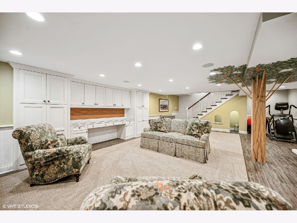
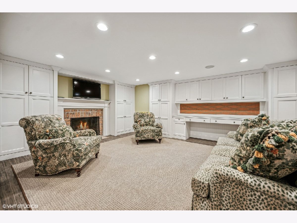
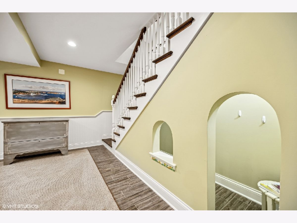
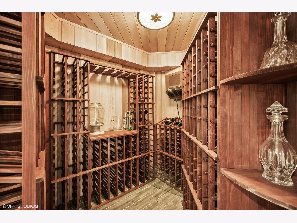
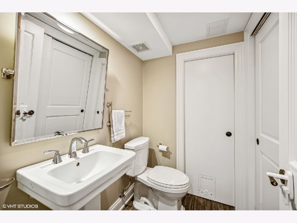
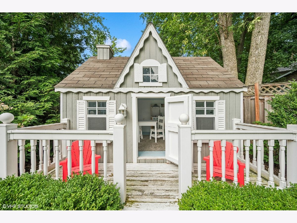
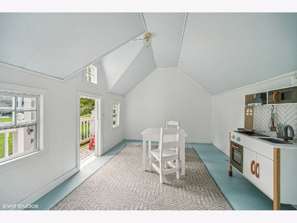
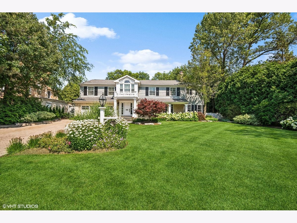
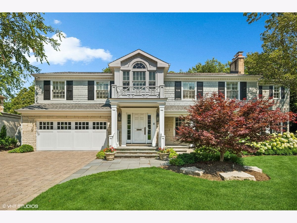
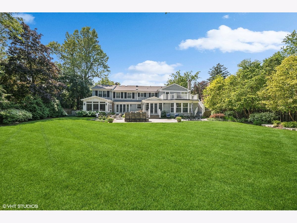
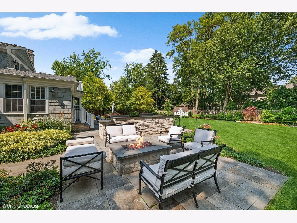
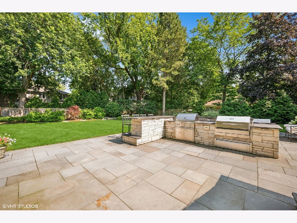
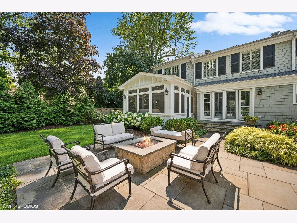
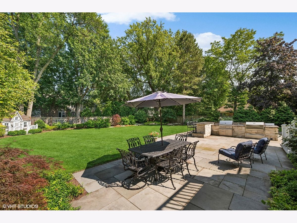
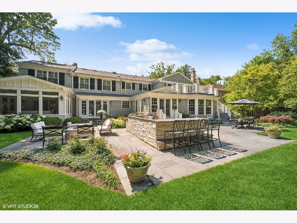
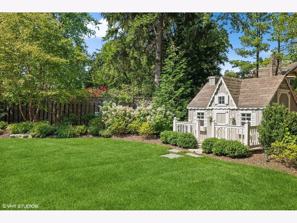
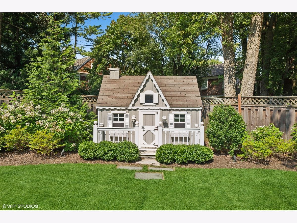
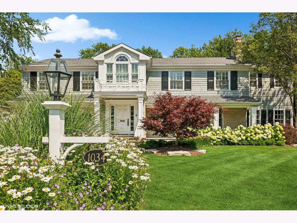
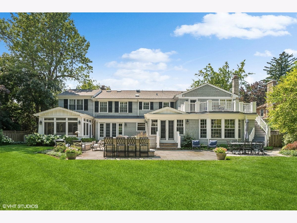
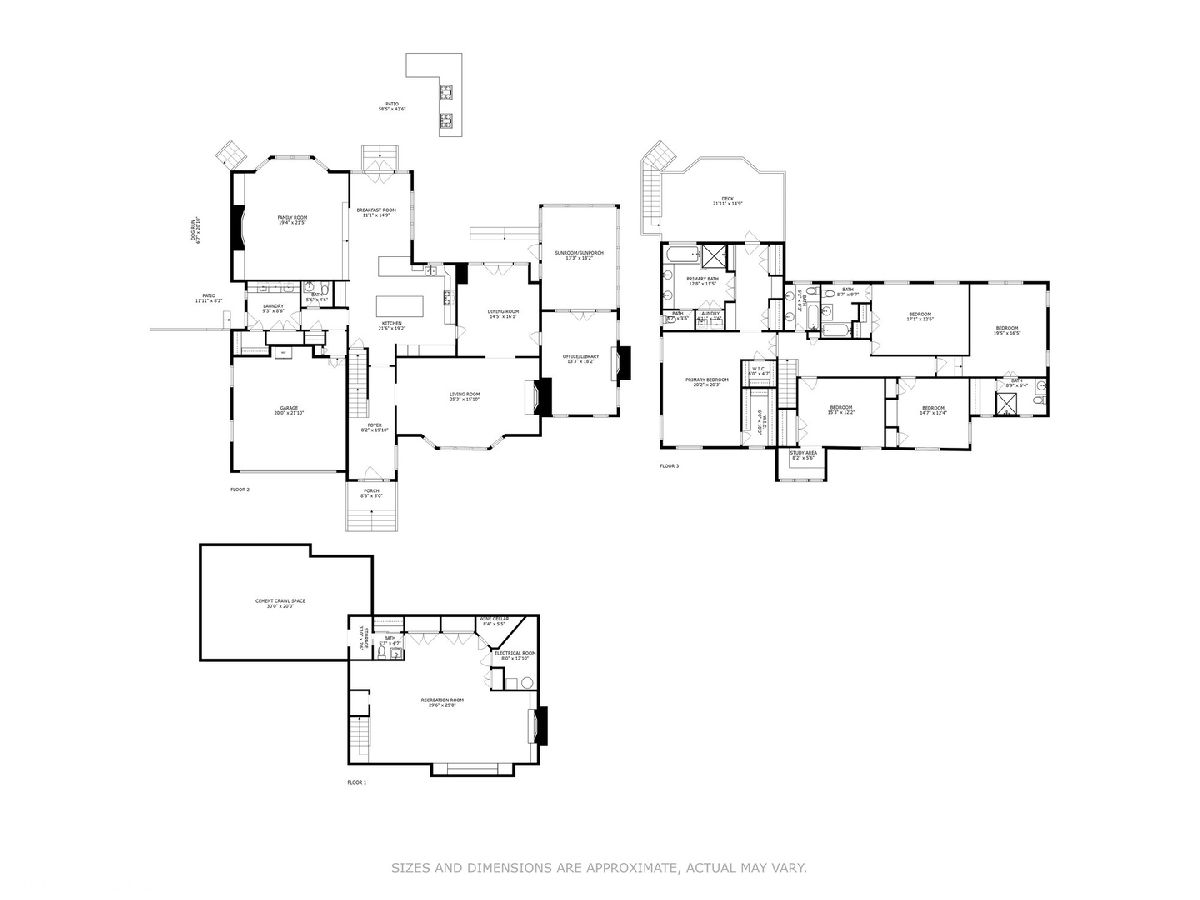
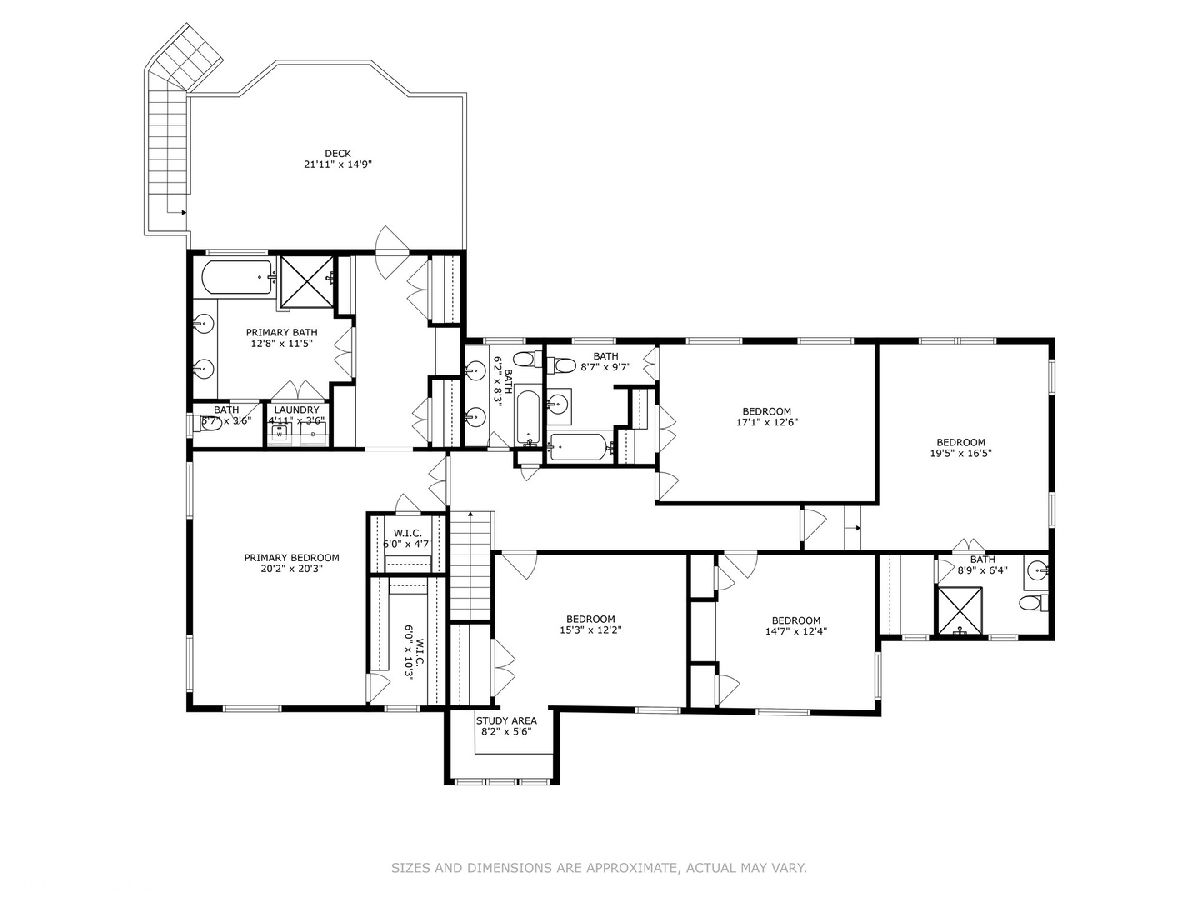
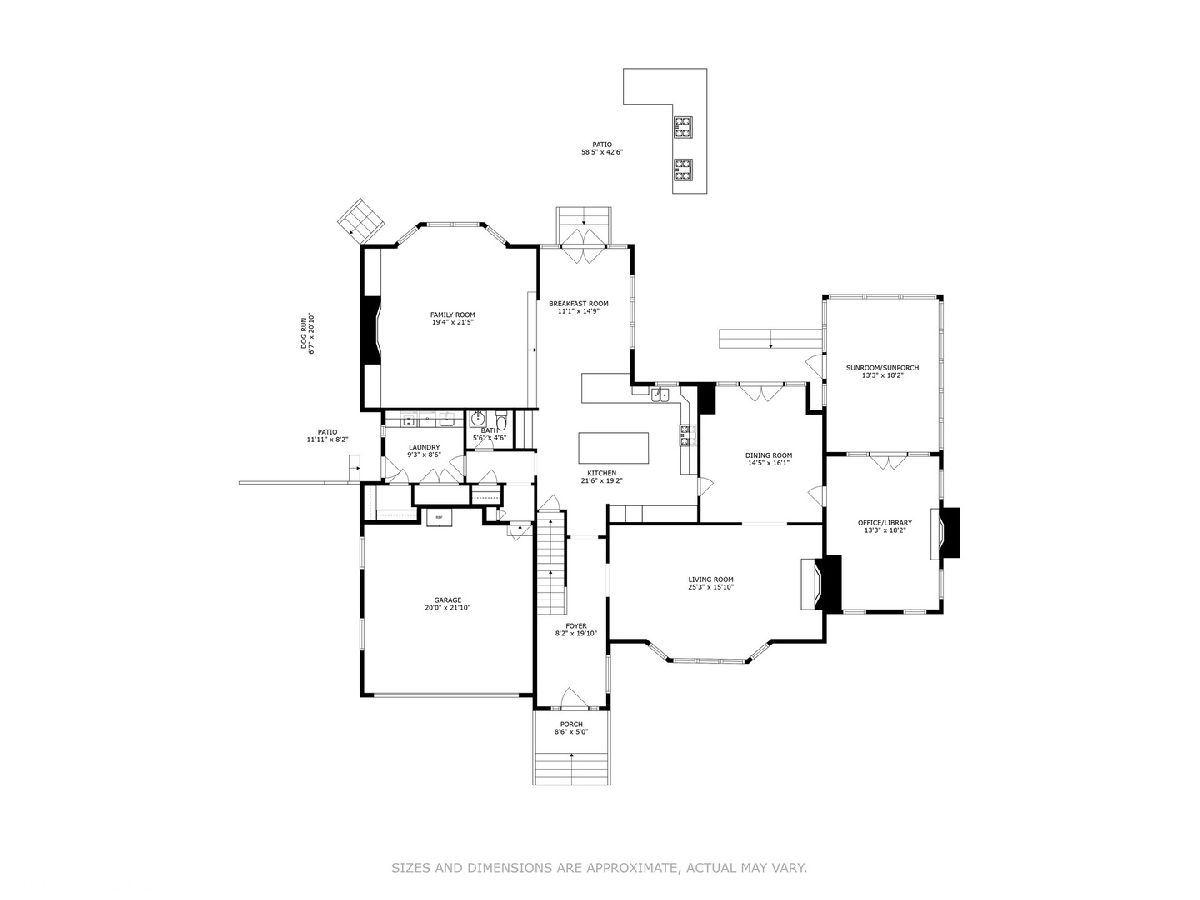
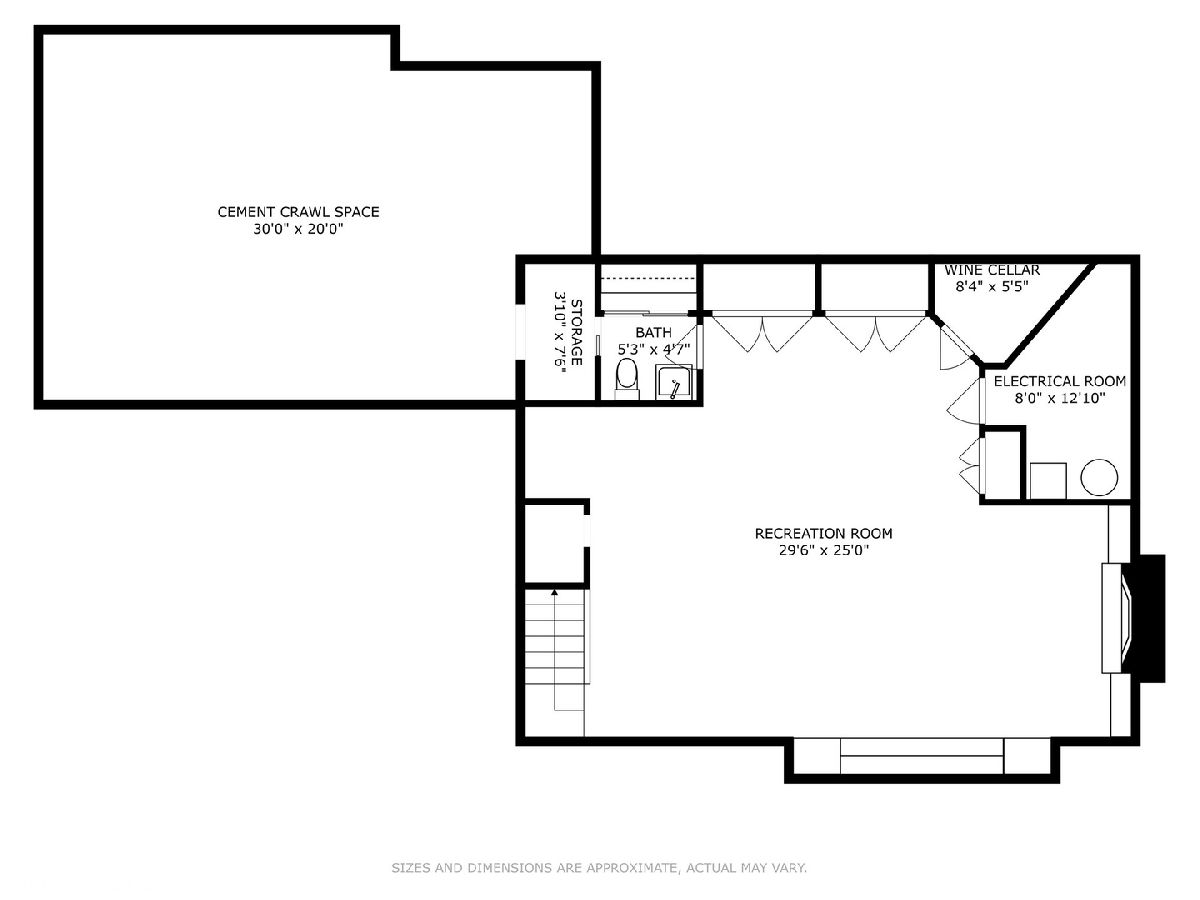
Room Specifics
Total Bedrooms: 5
Bedrooms Above Ground: 5
Bedrooms Below Ground: 0
Dimensions: —
Floor Type: —
Dimensions: —
Floor Type: —
Dimensions: —
Floor Type: —
Dimensions: —
Floor Type: —
Full Bathrooms: 6
Bathroom Amenities: Whirlpool,Separate Shower,Double Sink
Bathroom in Basement: 1
Rooms: —
Basement Description: Finished
Other Specifics
| 2 | |
| — | |
| Brick | |
| — | |
| — | |
| 100X182X149X116 | |
| Pull Down Stair | |
| — | |
| — | |
| — | |
| Not in DB | |
| — | |
| — | |
| — | |
| — |
Tax History
| Year | Property Taxes |
|---|---|
| 2019 | $26,140 |
| 2025 | $30,944 |
Contact Agent
Nearby Similar Homes
Nearby Sold Comparables
Contact Agent
Listing Provided By
Compass



