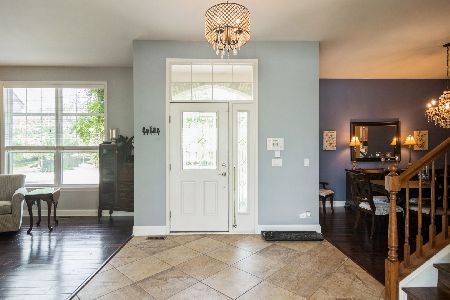1025 Moray Drive, Inverness, Illinois 60010
$650,000
|
Sold
|
|
| Status: | Closed |
| Sqft: | 5,000 |
| Cost/Sqft: | $140 |
| Beds: | 5 |
| Baths: | 5 |
| Year Built: | 2007 |
| Property Taxes: | $10,887 |
| Days On Market: | 5572 |
| Lot Size: | 0,00 |
Description
LIVE A MAINTENANCE FREE LIFESTYLE IN THIS EXCEPTIONAL HOME.10' CLNGS W/EXPANSIVE FEEL.OPEN FLR PLAN.LARGE KIT & EATING AREA W/ BUTLERS PANTRY,SS APPLS,PASS THRU TO FAMILY RM & SLIDER TO DECK.MBR W/DBL FRENCH DRS,TRAY CLNG,DRESSING AREA & TWO WALK-IN CLOSETS.HUGE LUX MBA.3 ADDT'L BR'S UP W/JACK 'N JILL BA & PRIVATE BA.FINISHED LL W/ LG WINDOWS,REC RM,GAME AREA, 5TH BR,FULL BA,EXER RM.STORAGE & SLIDER TO YARD.
Property Specifics
| Single Family | |
| — | |
| Traditional | |
| 2007 | |
| Full,Walkout | |
| DUNBERRY | |
| No | |
| — |
| Cook | |
| Creekside Estates | |
| 296 / Monthly | |
| Lawn Care,Scavenger,Snow Removal,Other | |
| Public | |
| Public Sewer | |
| 07661450 | |
| 01241000511025 |
Nearby Schools
| NAME: | DISTRICT: | DISTANCE: | |
|---|---|---|---|
|
High School
Barrington High School |
220 | Not in DB | |
Property History
| DATE: | EVENT: | PRICE: | SOURCE: |
|---|---|---|---|
| 1 Apr, 2011 | Sold | $650,000 | MRED MLS |
| 11 Jan, 2011 | Under contract | $699,000 | MRED MLS |
| 21 Oct, 2010 | Listed for sale | $699,000 | MRED MLS |
Room Specifics
Total Bedrooms: 5
Bedrooms Above Ground: 5
Bedrooms Below Ground: 0
Dimensions: —
Floor Type: Carpet
Dimensions: —
Floor Type: Carpet
Dimensions: —
Floor Type: Carpet
Dimensions: —
Floor Type: —
Full Bathrooms: 5
Bathroom Amenities: Whirlpool,Separate Shower,Double Sink
Bathroom in Basement: 1
Rooms: Bedroom 5,Eating Area,Exercise Room,Foyer,Game Room,Office,Recreation Room
Basement Description: Finished
Other Specifics
| 3 | |
| Concrete Perimeter | |
| Concrete | |
| Deck | |
| Cul-De-Sac | |
| COMMON | |
| Unfinished | |
| Full | |
| — | |
| Double Oven, Microwave, Dishwasher, Refrigerator, Bar Fridge, Washer, Dryer, Disposal | |
| Not in DB | |
| Street Paved | |
| — | |
| — | |
| Attached Fireplace Doors/Screen, Gas Log, Gas Starter |
Tax History
| Year | Property Taxes |
|---|---|
| 2011 | $10,887 |
Contact Agent
Nearby Similar Homes
Nearby Sold Comparables
Contact Agent
Listing Provided By
Coldwell Banker Residential









