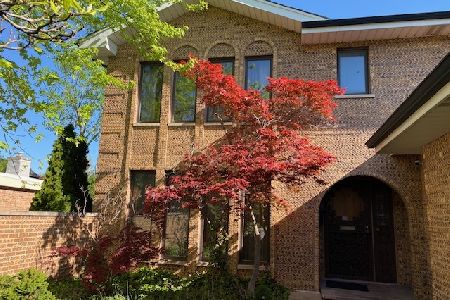1025 Prairie Avenue, Park Ridge, Illinois 60068
$575,000
|
Sold
|
|
| Status: | Closed |
| Sqft: | 2,716 |
| Cost/Sqft: | $221 |
| Beds: | 4 |
| Baths: | 3 |
| Year Built: | 1923 |
| Property Taxes: | $14,538 |
| Days On Market: | 2905 |
| Lot Size: | 0,00 |
Description
WALK TO TRAIN, parks, schools, and the great shopping and restaurants that uptown Park Ridge has to offer. This home displays many special features. Starting with the welcoming Enclosed Front Porch w/French doors to Living Rm and access to foyer. Updated kitchen with granite, ample maple cabinetry and large walk-in pantry adjoins newer Family Rm addition with 9-1/2 ft ceilings, slate/raised hearth gas Fireplace & patio doors to deck, Blue Stone Patio & perennial garden. You will appreciate the hardwood floors, custom lighting and slate floored mudroom with large closet. Unbelievable Master Suite with cathedral ceiling, palladium window, access to balcony, huge walk-in closet, whirlpool tub & separate shower. The freshly decorated home offers 3 full updated baths, 2 zone heat/air, flood control, security system, tons of natural light & amazing storage, incl extra walk-in closets. Situated on a tree lined street. This home is readily available for showing.
Property Specifics
| Single Family | |
| — | |
| — | |
| 1923 | |
| — | |
| — | |
| No | |
| — |
| Cook | |
| — | |
| 0 / Not Applicable | |
| — | |
| — | |
| — | |
| 09852259 | |
| 09351120020000 |
Nearby Schools
| NAME: | DISTRICT: | DISTANCE: | |
|---|---|---|---|
|
Grade School
George Washington Elementary Sch |
64 | — | |
|
Middle School
Lincoln Middle School |
64 | Not in DB | |
|
High School
Maine South High School |
207 | Not in DB | |
Property History
| DATE: | EVENT: | PRICE: | SOURCE: |
|---|---|---|---|
| 4 Jun, 2018 | Sold | $575,000 | MRED MLS |
| 18 Apr, 2018 | Under contract | $599,000 | MRED MLS |
| — | Last price change | $629,000 | MRED MLS |
| 8 Feb, 2018 | Listed for sale | $639,000 | MRED MLS |
| 25 Jun, 2024 | Sold | $860,000 | MRED MLS |
| 5 Jun, 2024 | Under contract | $850,000 | MRED MLS |
| 23 May, 2024 | Listed for sale | $850,000 | MRED MLS |
Room Specifics
Total Bedrooms: 4
Bedrooms Above Ground: 4
Bedrooms Below Ground: 0
Dimensions: —
Floor Type: —
Dimensions: —
Floor Type: —
Dimensions: —
Floor Type: —
Full Bathrooms: 3
Bathroom Amenities: Whirlpool,Separate Shower,Double Sink
Bathroom in Basement: 0
Rooms: —
Basement Description: —
Other Specifics
| 2.5 | |
| — | |
| — | |
| — | |
| — | |
| 49X143X43X143 | |
| Unfinished | |
| — | |
| — | |
| — | |
| Not in DB | |
| — | |
| — | |
| — | |
| — |
Tax History
| Year | Property Taxes |
|---|---|
| 2018 | $14,538 |
Contact Agent
Nearby Similar Homes
Nearby Sold Comparables
Contact Agent
Listing Provided By
Berkshire Hathaway HomeServices Chicago







