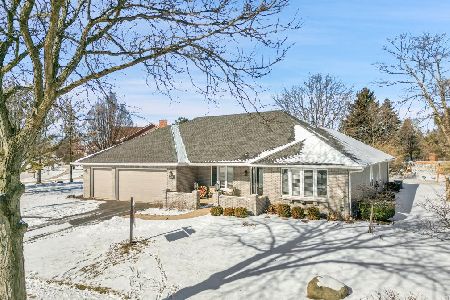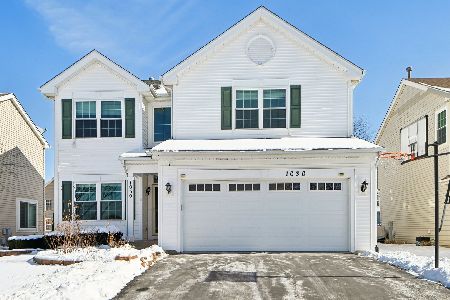1025 Red Clover Drive, Aurora, Illinois 60504
$160,000
|
Sold
|
|
| Status: | Closed |
| Sqft: | 1,376 |
| Cost/Sqft: | $127 |
| Beds: | 3 |
| Baths: | 2 |
| Year Built: | 1996 |
| Property Taxes: | $5,382 |
| Days On Market: | 4971 |
| Lot Size: | 0,00 |
Description
Spectacular Ranch Home Featuring Open Entertaining Area, Beautiful Maple Hrwd Flrs/Cherry Stained, Granite Counters, Tile Flrs and Backsplash, Brushed Nickel Lighting and Hardware, Kitchen Desk & Breakfast Bar W/Storage, 6 Panel White Drs and Trim Throughout, Newer Paint, Fireplace W/Mantle and Gas Starter, Ceiling Fans In All Bdrms and Lvng Rm, New AC & Furnace, Convenient To Shopping/Parks/Schools/Train/I-88 An A+
Property Specifics
| Single Family | |
| — | |
| Ranch | |
| 1996 | |
| None | |
| ASTER | |
| No | |
| — |
| Du Page | |
| Chicory Place | |
| 155 / Annual | |
| Other | |
| Lake Michigan,Public | |
| Public Sewer | |
| 08099598 | |
| 0733102038 |
Nearby Schools
| NAME: | DISTRICT: | DISTANCE: | |
|---|---|---|---|
|
Grade School
Owen Elementary School |
204 | — | |
|
Middle School
Still Middle School |
204 | Not in DB | |
|
High School
Metea Valley High School |
204 | Not in DB | |
Property History
| DATE: | EVENT: | PRICE: | SOURCE: |
|---|---|---|---|
| 24 Aug, 2012 | Sold | $160,000 | MRED MLS |
| 23 Jul, 2012 | Under contract | $174,900 | MRED MLS |
| — | Last price change | $198,000 | MRED MLS |
| 25 Jun, 2012 | Listed for sale | $210,000 | MRED MLS |
| 10 Apr, 2015 | Under contract | $0 | MRED MLS |
| 2 Apr, 2015 | Listed for sale | $0 | MRED MLS |
| 12 Jun, 2017 | Under contract | $0 | MRED MLS |
| 7 Jun, 2017 | Listed for sale | $0 | MRED MLS |
Room Specifics
Total Bedrooms: 3
Bedrooms Above Ground: 3
Bedrooms Below Ground: 0
Dimensions: —
Floor Type: Carpet
Dimensions: —
Floor Type: Hardwood
Full Bathrooms: 2
Bathroom Amenities: —
Bathroom in Basement: 0
Rooms: No additional rooms
Basement Description: None
Other Specifics
| 2 | |
| Concrete Perimeter | |
| Asphalt | |
| Patio | |
| Landscaped | |
| 70X112 | |
| Full | |
| Full | |
| Hardwood Floors, First Floor Laundry | |
| Range, Microwave, Dishwasher, Disposal | |
| Not in DB | |
| Sidewalks, Street Lights, Street Paved | |
| — | |
| — | |
| Attached Fireplace Doors/Screen, Gas Starter |
Tax History
| Year | Property Taxes |
|---|---|
| 2012 | $5,382 |
Contact Agent
Nearby Similar Homes
Nearby Sold Comparables
Contact Agent
Listing Provided By
Coldwell Banker Residential









