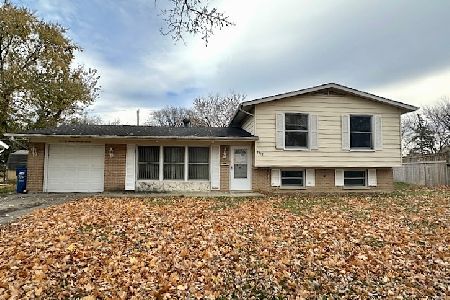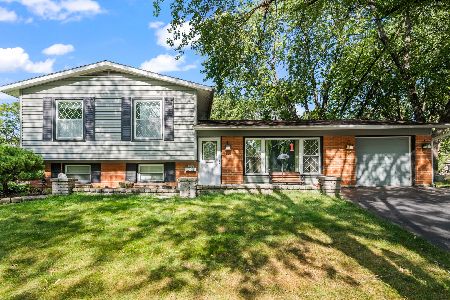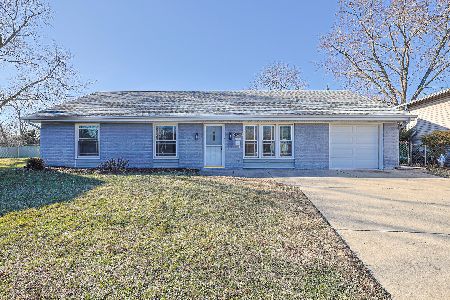1025 Yorkshire Drive, Hanover Park, Illinois 60133
$225,000
|
Sold
|
|
| Status: | Closed |
| Sqft: | 2,300 |
| Cost/Sqft: | $98 |
| Beds: | 4 |
| Baths: | 3 |
| Year Built: | 1970 |
| Property Taxes: | $6,032 |
| Days On Market: | 4604 |
| Lot Size: | 0,28 |
Description
Your Attention, Please! Sprawling, Remodeled 4bed/3bath split is beautiful inside & out! So much is new-- See pictures! Spacious New Baths w/marble high-end Cabinetry & whirl-pool! Huge Master bedrm w/sitting area & walk-in closet! Remodeled Kitchen-- custom ceramic! New 6panel white doors & matching trim! New/er Windows & exterior doors, siding, roof & more! Nice sized Fenced yard w/paver patio! Schaumburg Schools
Property Specifics
| Single Family | |
| — | |
| — | |
| 1970 | |
| Full,English | |
| — | |
| No | |
| 0.28 |
| Cook | |
| Hanover Highlands | |
| 0 / Not Applicable | |
| None | |
| Lake Michigan | |
| Public Sewer | |
| 08369084 | |
| 07302020230000 |
Nearby Schools
| NAME: | DISTRICT: | DISTANCE: | |
|---|---|---|---|
|
Grade School
Anne Fox Elementary School |
54 | — | |
|
Middle School
John Muir Elementary School |
54 | Not in DB | |
|
High School
Hoffman Estates High School |
211 | Not in DB | |
Property History
| DATE: | EVENT: | PRICE: | SOURCE: |
|---|---|---|---|
| 7 Oct, 2013 | Sold | $225,000 | MRED MLS |
| 1 Jul, 2013 | Under contract | $225,000 | MRED MLS |
| 14 Jun, 2013 | Listed for sale | $225,000 | MRED MLS |
Room Specifics
Total Bedrooms: 4
Bedrooms Above Ground: 4
Bedrooms Below Ground: 0
Dimensions: —
Floor Type: Hardwood
Dimensions: —
Floor Type: Hardwood
Dimensions: —
Floor Type: Other
Full Bathrooms: 3
Bathroom Amenities: Whirlpool,Separate Shower
Bathroom in Basement: 1
Rooms: Bonus Room,Office
Basement Description: Finished,Exterior Access
Other Specifics
| 2.5 | |
| — | |
| — | |
| — | |
| Fenced Yard | |
| 65X125 | |
| — | |
| Full | |
| Hardwood Floors | |
| Refrigerator, Washer, Dryer | |
| Not in DB | |
| Sidewalks, Street Lights, Street Paved | |
| — | |
| — | |
| — |
Tax History
| Year | Property Taxes |
|---|---|
| 2013 | $6,032 |
Contact Agent
Nearby Similar Homes
Nearby Sold Comparables
Contact Agent
Listing Provided By
RE/MAX Destiny









