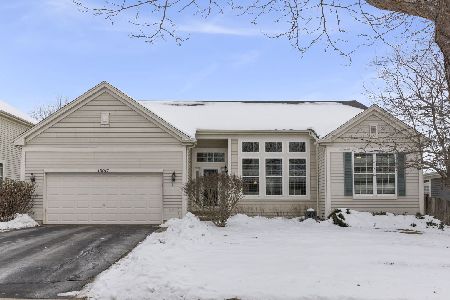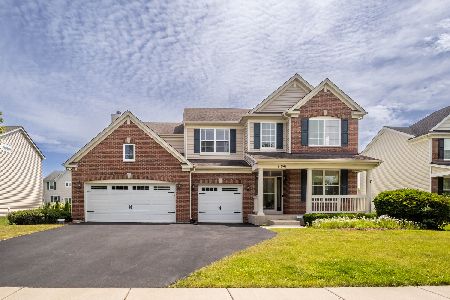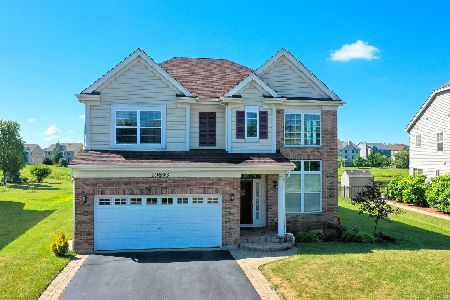10257 Lenox Court, Huntley, Illinois 60142
$365,000
|
Sold
|
|
| Status: | Closed |
| Sqft: | 3,655 |
| Cost/Sqft: | $101 |
| Beds: | 4 |
| Baths: | 3 |
| Year Built: | 2006 |
| Property Taxes: | $9,280 |
| Days On Market: | 3564 |
| Lot Size: | 0,24 |
Description
Fabulous waterfront home in beautiful Northbridge in a cul de sac. This Radcliffe model has been wonderfully kept and decorated. 4 bedrooms, 2.5 baths, 3 car garage! Soaring ceilings welcome you as you enter the home and step into the formal living room. Formal dining room off the entry! Gorgeous gourmet kitchen featuring cherry stained maple cabinets, stainless steel appliances, built in microwave, Dacor cooktop, Fisher Paykel double oven and W/D, Bosch dishwasher, views of the water, and a commercial size double wide refrigerator - perfect for holidays and entertaining! Kitchen breakfast nook opens to the sun-filled family room with more views of the lovely yard and pond. Den w/crown molding and french doors for privacy. Master bedroom w/private sitting area perfect for relaxing or set-up as a nursery area. Extra large walk-in closet. Spa-like en-suite bath with soaking tub and separate shower. Three other large bedrooms upstairs. Carpet new Dec 2015. 2 staircases! Move right in!
Property Specifics
| Single Family | |
| — | |
| Traditional | |
| 2006 | |
| Full | |
| RADCLIFFE | |
| Yes | |
| 0.24 |
| Mc Henry | |
| Northbridge | |
| 400 / Annual | |
| Other | |
| Public | |
| Public Sewer | |
| 09208613 | |
| 1827102014 |
Nearby Schools
| NAME: | DISTRICT: | DISTANCE: | |
|---|---|---|---|
|
Grade School
Chesak Elementary School |
158 | — | |
|
Middle School
Marlowe Middle School |
158 | Not in DB | |
|
High School
Huntley High School |
158 | Not in DB | |
Property History
| DATE: | EVENT: | PRICE: | SOURCE: |
|---|---|---|---|
| 23 Jun, 2016 | Sold | $365,000 | MRED MLS |
| 28 Apr, 2016 | Under contract | $369,000 | MRED MLS |
| 28 Apr, 2016 | Listed for sale | $369,000 | MRED MLS |
Room Specifics
Total Bedrooms: 4
Bedrooms Above Ground: 4
Bedrooms Below Ground: 0
Dimensions: —
Floor Type: Carpet
Dimensions: —
Floor Type: Carpet
Dimensions: —
Floor Type: Carpet
Full Bathrooms: 3
Bathroom Amenities: Separate Shower,Double Sink,Soaking Tub
Bathroom in Basement: 0
Rooms: Den,Loft,Office
Basement Description: Unfinished,Bathroom Rough-In
Other Specifics
| 3 | |
| Concrete Perimeter | |
| Asphalt | |
| Porch, Brick Paver Patio, Storms/Screens | |
| Cul-De-Sac,Fenced Yard,Landscaped | |
| 85 X 146 X 74 X 139 | |
| Unfinished | |
| Full | |
| Vaulted/Cathedral Ceilings, Hardwood Floors, First Floor Laundry | |
| Double Oven, Microwave, Dishwasher, High End Refrigerator, Washer, Dryer, Disposal, Stainless Steel Appliance(s) | |
| Not in DB | |
| Sidewalks, Street Lights, Street Paved | |
| — | |
| — | |
| — |
Tax History
| Year | Property Taxes |
|---|---|
| 2016 | $9,280 |
Contact Agent
Nearby Similar Homes
Nearby Sold Comparables
Contact Agent
Listing Provided By
Keller Williams Fox Valley Realty











