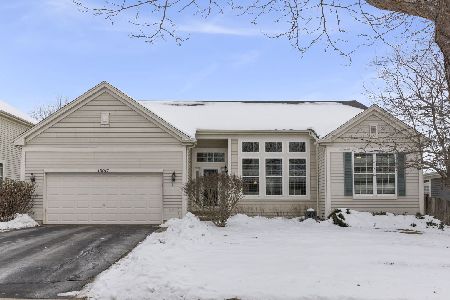10298 Lenox Court, Huntley, Illinois 60142
$385,000
|
Sold
|
|
| Status: | Closed |
| Sqft: | 3,876 |
| Cost/Sqft: | $103 |
| Beds: | 5 |
| Baths: | 4 |
| Year Built: | 2006 |
| Property Taxes: | $9,798 |
| Days On Market: | 3321 |
| Lot Size: | 0,27 |
Description
Dreams do come true! Centrally located, beautiful, large family home with 5 Bedrooms on the 2nd floor! Situated in the rear of a cul-de-sac and backing to pond this home can be the quiet and private retreat that you not only want, but need. As you enter through the elegant stained glass front door you will be greeted by Brazilian cherry hardwood floors from the foyer through the kitchen. Expansive cherry kitchen cabinetry with continent sized island provides plenty of work and storage space with views of the family room and backyard/pond. First floor den/study and full bathroom. From the foyer or the family room the dual staircase is handy when accessing the 2nd floor. Master bedroom not only has sitting room and private bathroom, but also huge walk-in closet. Fully fenced yard is ready for your swimming pool and the deep-pour full English basement is ready for your personal touch! Smoke and Pet FREE home!
Property Specifics
| Single Family | |
| — | |
| Traditional | |
| 2006 | |
| Full,English | |
| RADCLIFFE | |
| Yes | |
| 0.27 |
| Mc Henry | |
| Northbridge | |
| 408 / Annual | |
| Insurance | |
| Public | |
| Public Sewer | |
| 09409100 | |
| 1827102012 |
Nearby Schools
| NAME: | DISTRICT: | DISTANCE: | |
|---|---|---|---|
|
Grade School
Chesak Elementary School |
158 | — | |
|
Middle School
Marlowe Middle School |
158 | Not in DB | |
|
High School
Huntley High School |
158 | Not in DB | |
|
Alternate Elementary School
Leggee Elementary School |
— | Not in DB | |
Property History
| DATE: | EVENT: | PRICE: | SOURCE: |
|---|---|---|---|
| 24 Feb, 2017 | Sold | $385,000 | MRED MLS |
| 23 Jan, 2017 | Under contract | $399,900 | MRED MLS |
| 27 Dec, 2016 | Listed for sale | $399,900 | MRED MLS |
Room Specifics
Total Bedrooms: 5
Bedrooms Above Ground: 5
Bedrooms Below Ground: 0
Dimensions: —
Floor Type: Hardwood
Dimensions: —
Floor Type: Carpet
Dimensions: —
Floor Type: Carpet
Dimensions: —
Floor Type: —
Full Bathrooms: 4
Bathroom Amenities: Separate Shower,Double Sink,Garden Tub
Bathroom in Basement: 0
Rooms: Den,Sitting Room,Bedroom 5
Basement Description: Unfinished
Other Specifics
| 3 | |
| Concrete Perimeter | |
| Asphalt | |
| Porch, Storms/Screens | |
| Cul-De-Sac,Fenced Yard,Pond(s),Water View | |
| 26X18X139X144X139 | |
| — | |
| Full | |
| Vaulted/Cathedral Ceilings, Hardwood Floors, First Floor Laundry, First Floor Full Bath | |
| Range, Microwave, Dishwasher, Refrigerator, Washer, Dryer, Disposal, Stainless Steel Appliance(s) | |
| Not in DB | |
| Park, Lake, Curbs, Sidewalks, Street Lights, Street Paved | |
| — | |
| — | |
| — |
Tax History
| Year | Property Taxes |
|---|---|
| 2017 | $9,798 |
Contact Agent
Nearby Similar Homes
Nearby Sold Comparables
Contact Agent
Listing Provided By
Century 21 New Heritage - Hampshire









