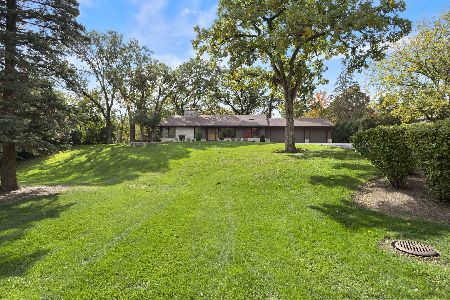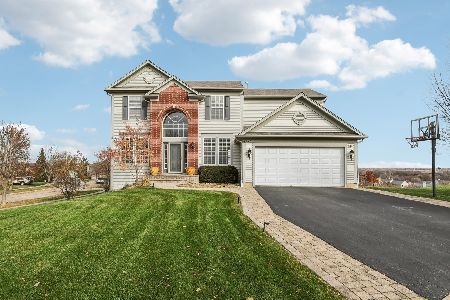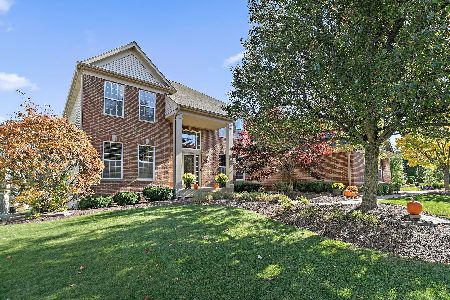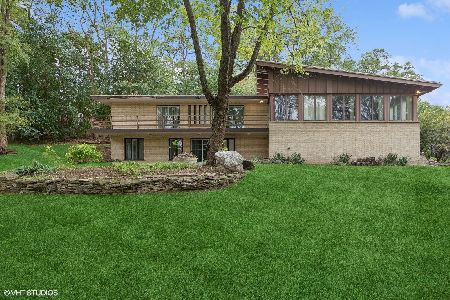1026 Beau Brummel Drive, Sleepy Hollow, Illinois 60118
$535,000
|
Sold
|
|
| Status: | Closed |
| Sqft: | 3,697 |
| Cost/Sqft: | $145 |
| Beds: | 4 |
| Baths: | 4 |
| Year Built: | 2004 |
| Property Taxes: | $10,945 |
| Days On Market: | 480 |
| Lot Size: | 0,50 |
Description
Striking 3,700 sq/ft custom 4 bed, 3.1 bath home with finished English basement. 9' ceilings and hw flooring throughout the main level. Open concept kitchen with 42" cabinetry, massive island, granite counters, wi pantry and ss appliances that flows into the spacious DR and cozy FR with wb fireplace and sliders to a huge outdoor entertaining area. Immense living room with vaulted ceilings. Private master suite has tray ceilings, gas fireplace, sitting area, large wic and fabulous spa-like onsuite master bath with walk-in shower, custom vanity with dbl sinks and sep makeup area. Down the hall are 3 addl large bedrooms, a full bath, and a sizeable office/den. Amazing game room that's perfect for entertaining. Finished Eng basement has a home theatre that's hard wired for surround sound, another full bath, and dual storage areas. Laundry/mud room with exterior access and powder room off foyer. Attached heated 3 car garage. Attention was paid to every detail in this wonderful custom home.
Property Specifics
| Single Family | |
| — | |
| — | |
| 2004 | |
| — | |
| CUSTOM | |
| No | |
| 0.5 |
| Kane | |
| — | |
| 0 / Not Applicable | |
| — | |
| — | |
| — | |
| 12146148 | |
| 0329202011 |
Nearby Schools
| NAME: | DISTRICT: | DISTANCE: | |
|---|---|---|---|
|
Grade School
Sleepy Hollow Elementary School |
300 | — | |
|
Middle School
Dundee Middle School |
300 | Not in DB | |
|
High School
Dundee-crown High School |
300 | Not in DB | |
Property History
| DATE: | EVENT: | PRICE: | SOURCE: |
|---|---|---|---|
| 4 Oct, 2024 | Sold | $535,000 | MRED MLS |
| 28 Aug, 2024 | Under contract | $535,000 | MRED MLS |
| 23 Aug, 2024 | Listed for sale | $535,000 | MRED MLS |
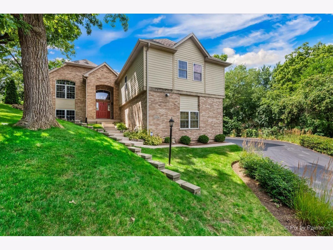



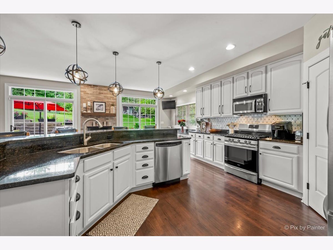
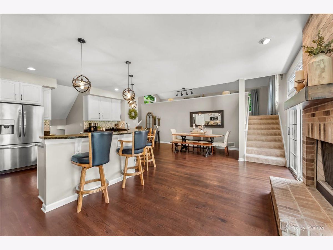
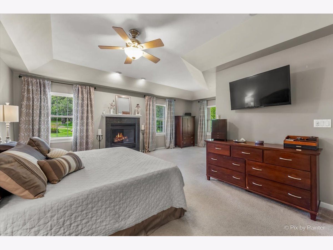
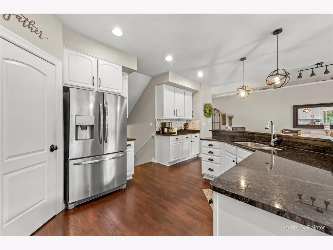
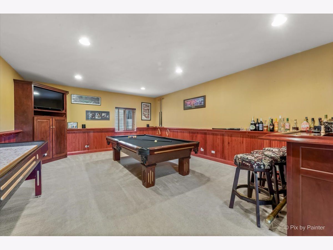
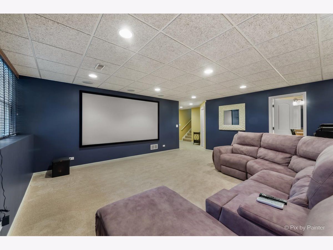
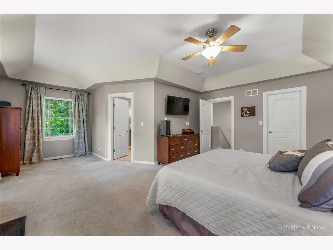
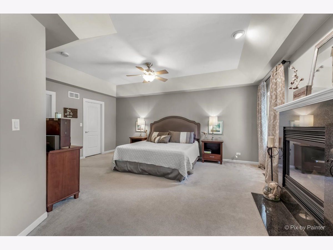
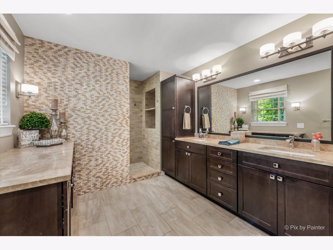
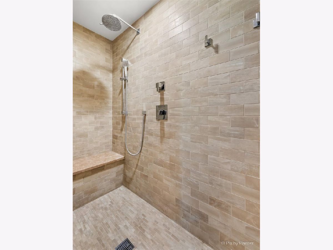
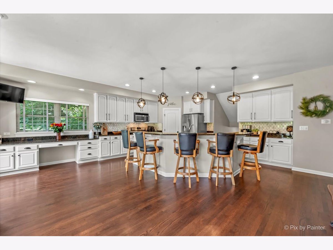
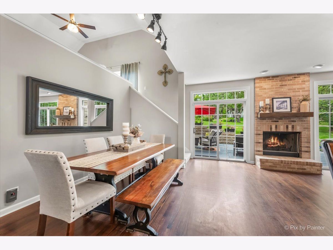
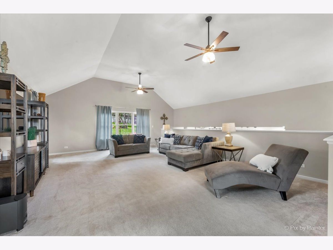
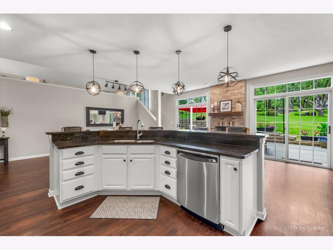
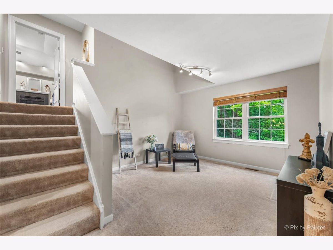
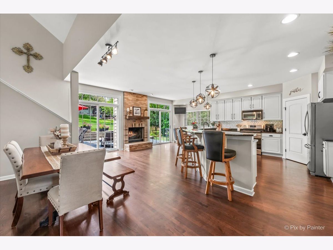
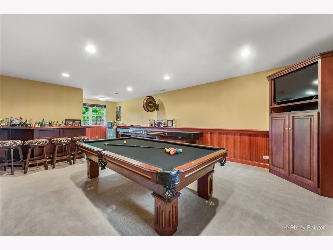
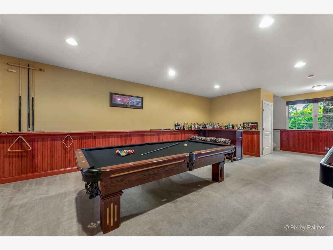
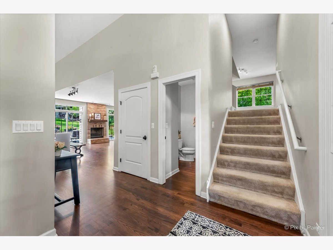
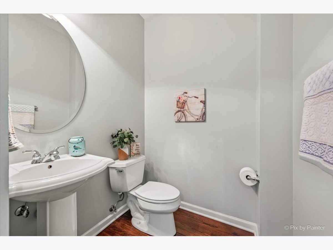
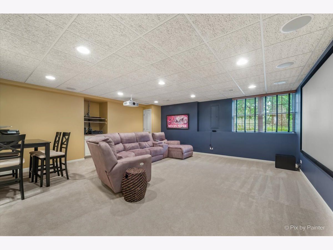
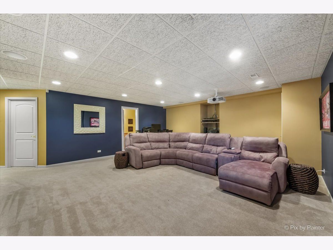
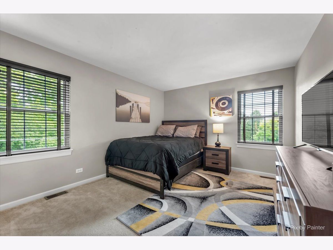
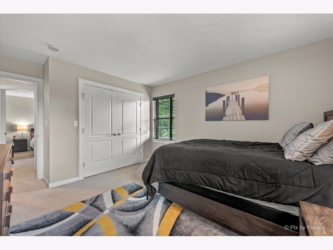
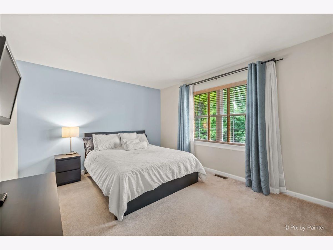
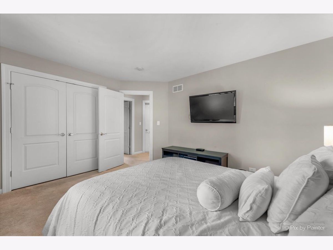
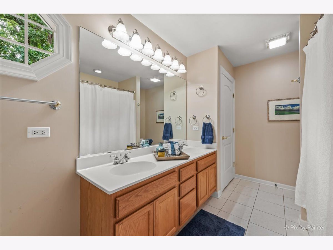
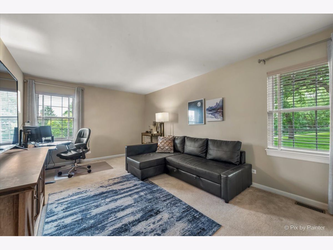
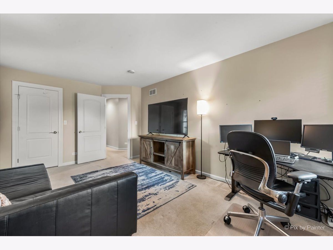
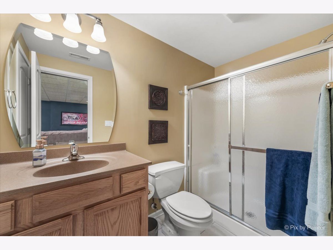
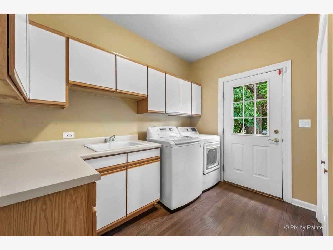
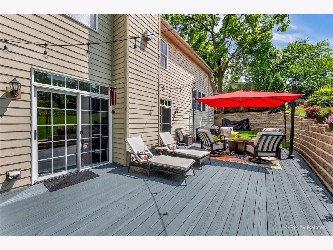
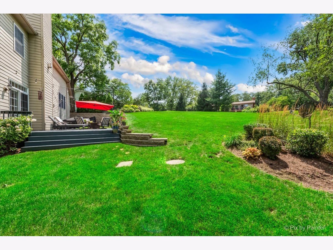
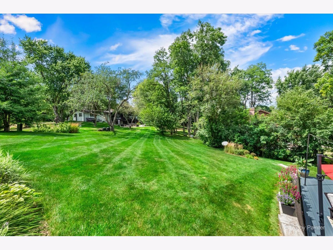
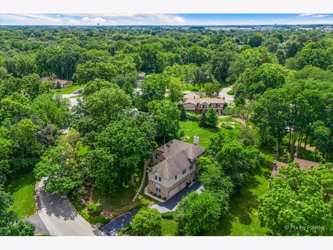
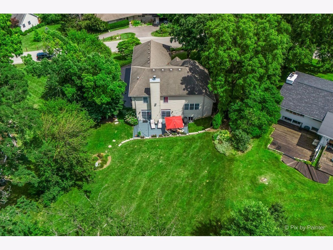
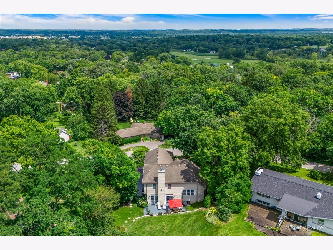
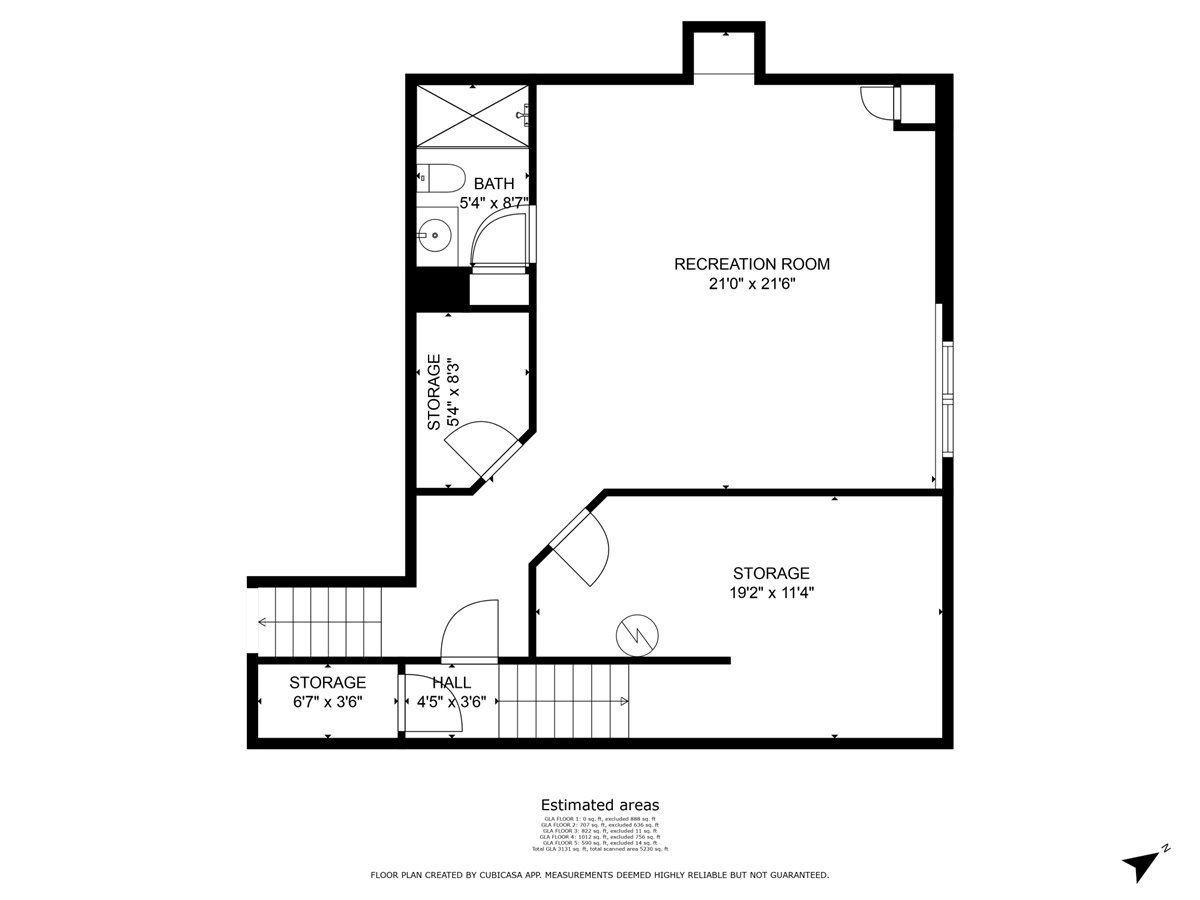
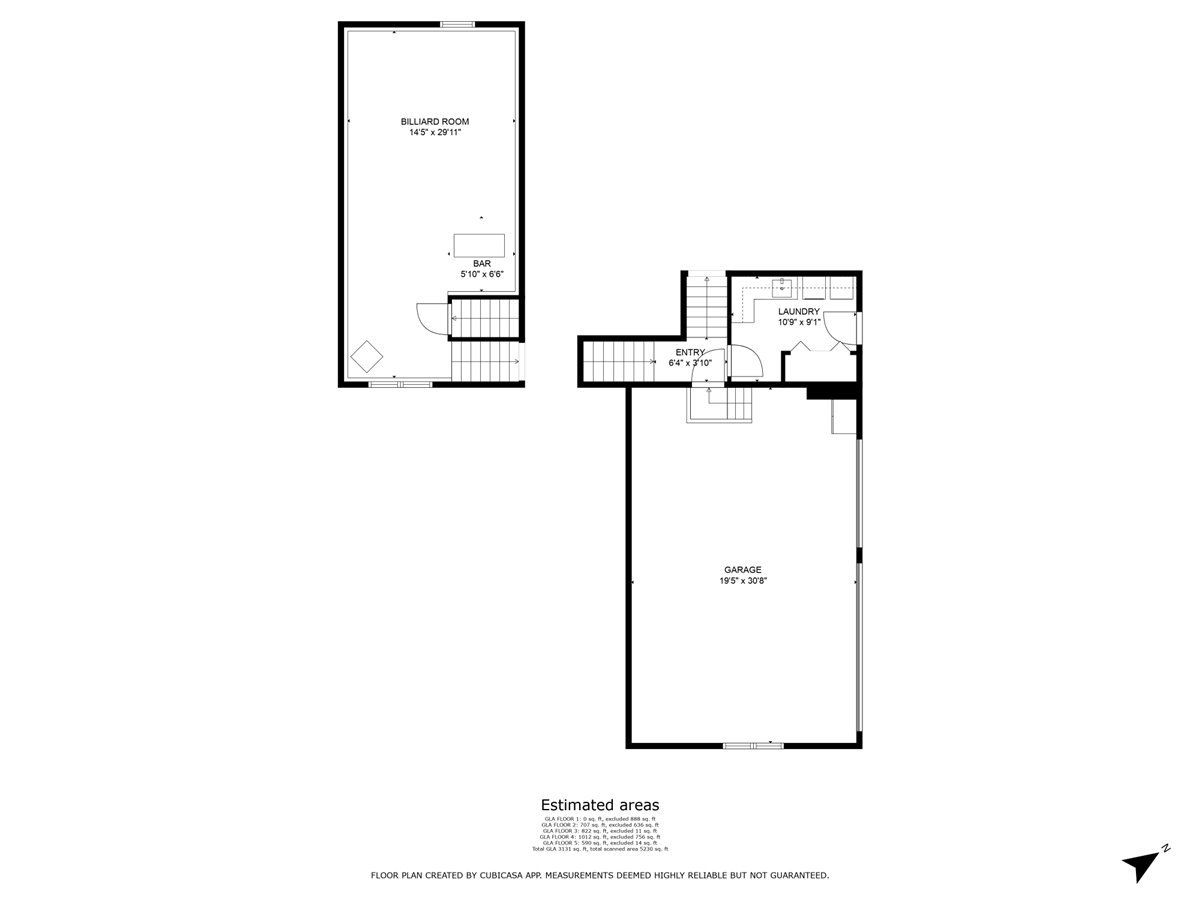
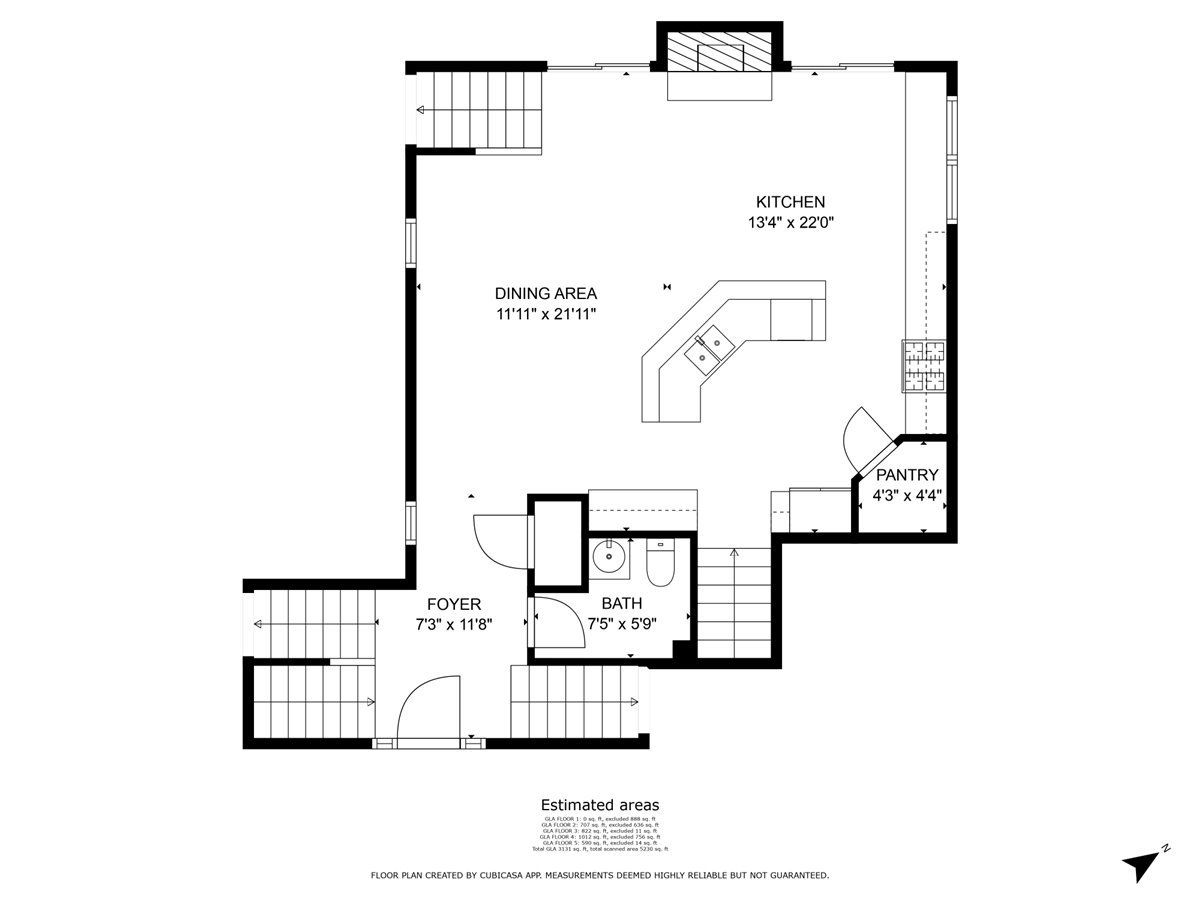
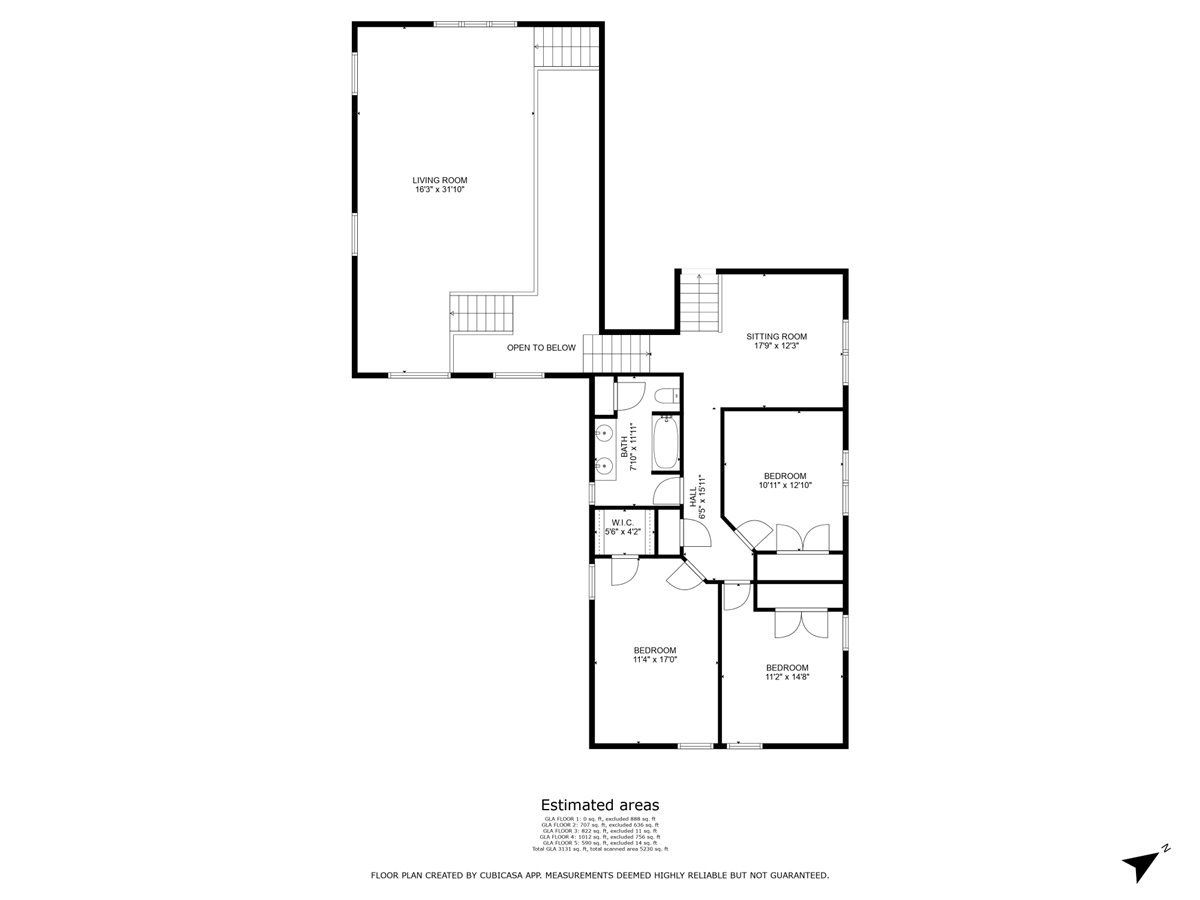
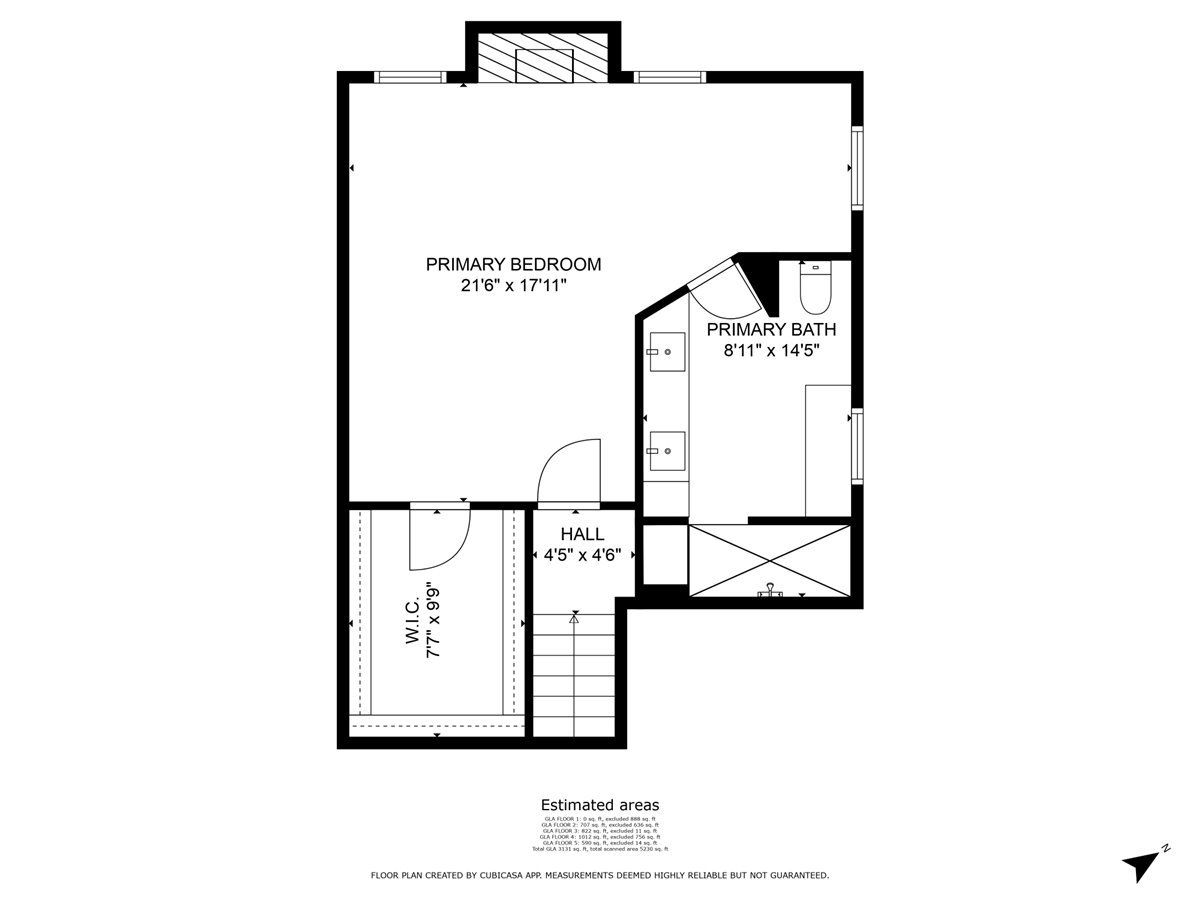
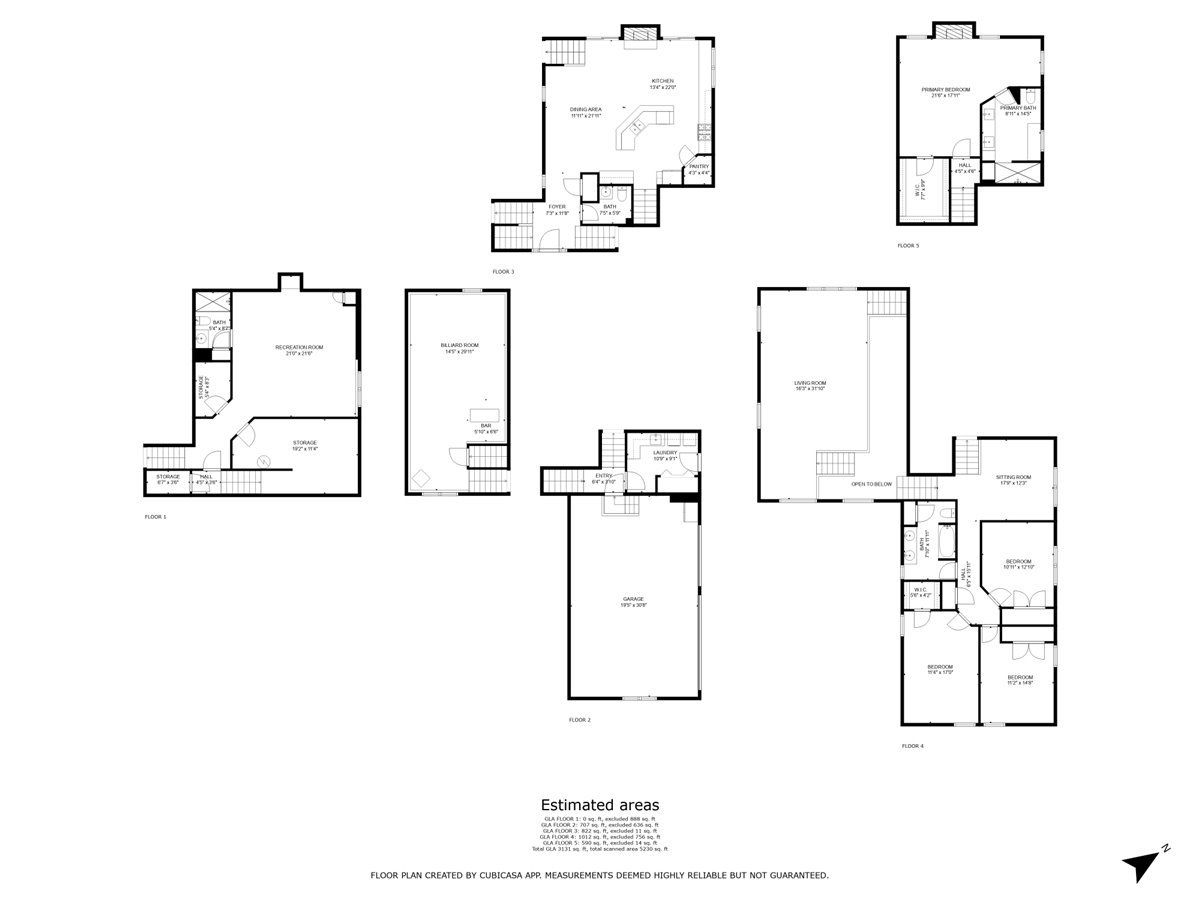
Room Specifics
Total Bedrooms: 4
Bedrooms Above Ground: 4
Bedrooms Below Ground: 0
Dimensions: —
Floor Type: —
Dimensions: —
Floor Type: —
Dimensions: —
Floor Type: —
Full Bathrooms: 4
Bathroom Amenities: Double Sink,Full Body Spray Shower
Bathroom in Basement: 1
Rooms: —
Basement Description: Finished
Other Specifics
| 3 | |
| — | |
| — | |
| — | |
| — | |
| 144X188X78X196 | |
| — | |
| — | |
| — | |
| — | |
| Not in DB | |
| — | |
| — | |
| — | |
| — |
Tax History
| Year | Property Taxes |
|---|---|
| 2024 | $10,945 |
Contact Agent
Nearby Similar Homes
Nearby Sold Comparables
Contact Agent
Listing Provided By
Keller Williams Thrive

