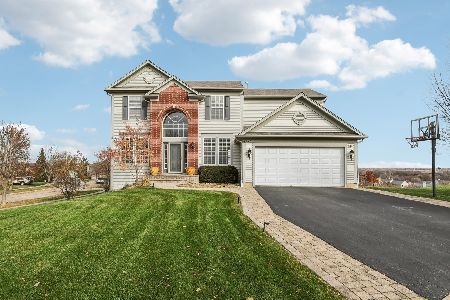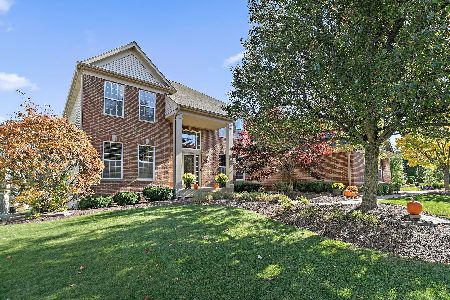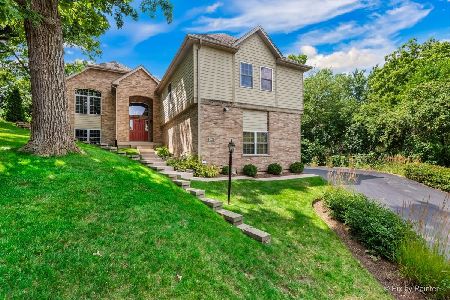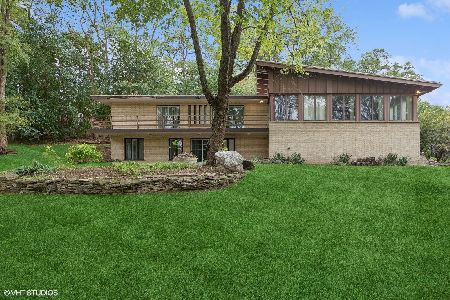125 Hilltop Lane, Sleepy Hollow, Illinois 60118
$153,500
|
Sold
|
|
| Status: | Closed |
| Sqft: | 1,550 |
| Cost/Sqft: | $100 |
| Beds: | 3 |
| Baths: | 2 |
| Year Built: | 1965 |
| Property Taxes: | $5,664 |
| Days On Market: | 4925 |
| Lot Size: | 0,44 |
Description
A Mid-Century 3 bedroom two bath home with an open floor plan!! Located in one of the highest points in the Fox Valley. Vaulted livingroom wall of windows overlooks mature trees, creating your own private treehouse. Full walkout basement awaiting final finishes. All appliances and mechanicals new/newer. Solid oak hardwood under all carpeted areas. Estate sale; sold "AS IS"
Property Specifics
| Single Family | |
| — | |
| Ranch | |
| 1965 | |
| Full,Walkout | |
| — | |
| No | |
| 0.44 |
| Kane | |
| Sleepy Hollow Manor | |
| 0 / Not Applicable | |
| None | |
| Public | |
| Septic-Private | |
| 08100492 | |
| 0329202007 |
Nearby Schools
| NAME: | DISTRICT: | DISTANCE: | |
|---|---|---|---|
|
Grade School
Sleepy Hollow Elementary School |
300 | — | |
|
Middle School
Dundee Middle School |
300 | Not in DB | |
|
High School
Dundee-crown High School |
300 | Not in DB | |
Property History
| DATE: | EVENT: | PRICE: | SOURCE: |
|---|---|---|---|
| 3 Aug, 2012 | Sold | $153,500 | MRED MLS |
| 30 Jun, 2012 | Under contract | $155,000 | MRED MLS |
| 25 Jun, 2012 | Listed for sale | $155,000 | MRED MLS |
| 22 Jul, 2016 | Sold | $205,000 | MRED MLS |
| 12 Jun, 2016 | Under contract | $210,000 | MRED MLS |
| — | Last price change | $215,000 | MRED MLS |
| 12 May, 2016 | Listed for sale | $225,000 | MRED MLS |
Room Specifics
Total Bedrooms: 3
Bedrooms Above Ground: 3
Bedrooms Below Ground: 0
Dimensions: —
Floor Type: Carpet
Dimensions: —
Floor Type: Carpet
Full Bathrooms: 2
Bathroom Amenities: Double Sink
Bathroom in Basement: 1
Rooms: Deck
Basement Description: Partially Finished
Other Specifics
| 2.5 | |
| Concrete Perimeter | |
| Asphalt | |
| — | |
| Wooded | |
| 19,233SQ FT | |
| Unfinished | |
| — | |
| Vaulted/Cathedral Ceilings, Hardwood Floors, First Floor Bedroom, First Floor Full Bath | |
| Range, Microwave, Dishwasher, Refrigerator, Washer, Dryer | |
| Not in DB | |
| Pool, Tennis Courts, Street Paved | |
| — | |
| — | |
| Double Sided, Wood Burning |
Tax History
| Year | Property Taxes |
|---|---|
| 2012 | $5,664 |
| 2016 | $6,443 |
Contact Agent
Nearby Similar Homes
Nearby Sold Comparables
Contact Agent
Listing Provided By
Berkshire Hathaway HomeServices Starck Real Estate











