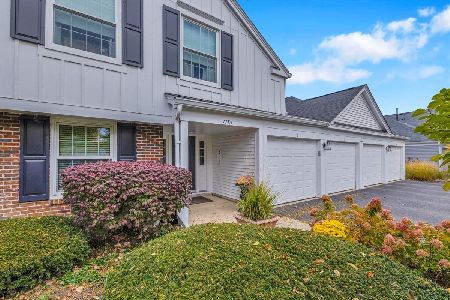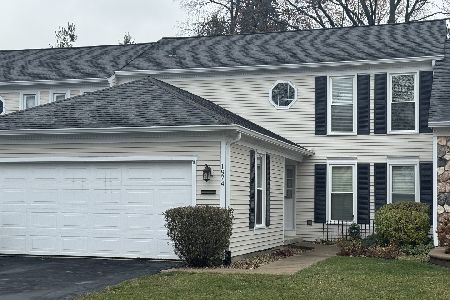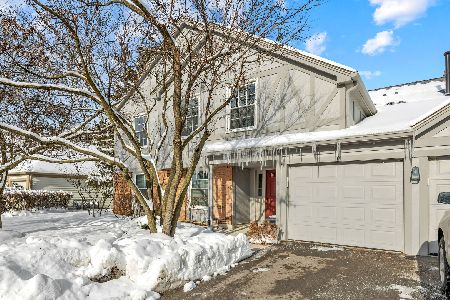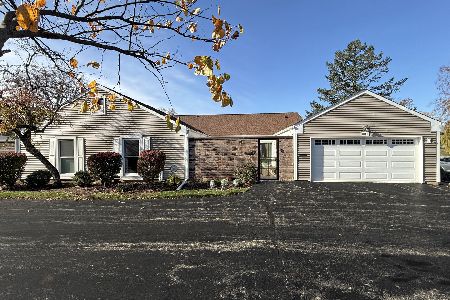1026 Dartmouth Drive, Wheaton, Illinois 60189
$268,000
|
Sold
|
|
| Status: | Closed |
| Sqft: | 1,637 |
| Cost/Sqft: | $174 |
| Beds: | 2 |
| Baths: | 2 |
| Year Built: | 1974 |
| Property Taxes: | $4,782 |
| Days On Market: | 2583 |
| Lot Size: | 0,00 |
Description
Rare opportunity in Dartmouth with this beautiful ranch townhome. Sunshine pours into this end unit which is elegantly appointed and well-maintained. A perfect size 2 Bedroom, 2 Bath home, with attached garage, plus basement. Huge Living Room/Dining Room boasts fireplace and patio door to front courtyard. Pretty Kitchen has white cabinets and a cozy eating area. Super floor plan allows for 2 separate bedrooms at opposite ends of the unit with ensuite baths, multiple closets. The Master Bedroom features a fireplace as well as views of the pond. Stack laundry on first floor, as well as conventional washer/dryer in basement. The private brick courtyard is ideal for morning coffee or evening dinners. Hardwood floors under carpet. Roof 2 years old, Furnace, 10 yrs, A/C newer. House has been lovingly cared for, but is an estate sale and being sold "As Is."
Property Specifics
| Condos/Townhomes | |
| 1 | |
| — | |
| 1974 | |
| Partial | |
| — | |
| No | |
| — |
| Du Page | |
| — | |
| 325 / Monthly | |
| Insurance,Exterior Maintenance,Lawn Care,Snow Removal | |
| Lake Michigan,Public | |
| Public Sewer | |
| 10166273 | |
| 0520114013 |
Nearby Schools
| NAME: | DISTRICT: | DISTANCE: | |
|---|---|---|---|
|
Grade School
Madison Elementary School |
200 | — | |
|
Middle School
Edison Middle School |
200 | Not in DB | |
|
High School
Wheaton Warrenville South H S |
200 | Not in DB | |
Property History
| DATE: | EVENT: | PRICE: | SOURCE: |
|---|---|---|---|
| 6 Mar, 2019 | Sold | $268,000 | MRED MLS |
| 20 Jan, 2019 | Under contract | $285,000 | MRED MLS |
| — | Last price change | $299,000 | MRED MLS |
| 7 Jan, 2019 | Listed for sale | $299,000 | MRED MLS |
Room Specifics
Total Bedrooms: 2
Bedrooms Above Ground: 2
Bedrooms Below Ground: 0
Dimensions: —
Floor Type: Carpet
Full Bathrooms: 2
Bathroom Amenities: Separate Shower,Double Sink,Soaking Tub
Bathroom in Basement: 0
Rooms: Foyer
Basement Description: Unfinished
Other Specifics
| 2 | |
| Concrete Perimeter | |
| Asphalt | |
| Brick Paver Patio | |
| Pond(s) | |
| 2887 SQ. FT. | |
| — | |
| Full | |
| Hardwood Floors, First Floor Bedroom, First Floor Laundry | |
| Range, Microwave, Dishwasher, Refrigerator, Washer, Dryer, Disposal | |
| Not in DB | |
| — | |
| — | |
| — | |
| Double Sided, Wood Burning |
Tax History
| Year | Property Taxes |
|---|---|
| 2019 | $4,782 |
Contact Agent
Nearby Similar Homes
Nearby Sold Comparables
Contact Agent
Listing Provided By
Baird & Warner







