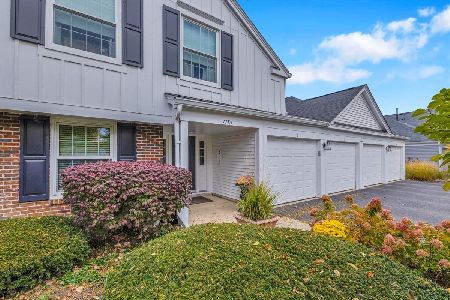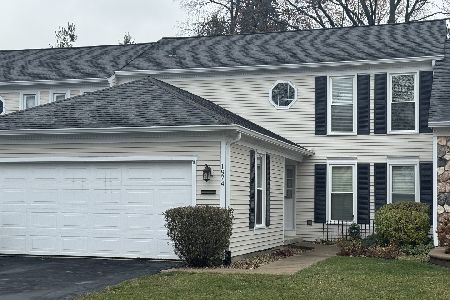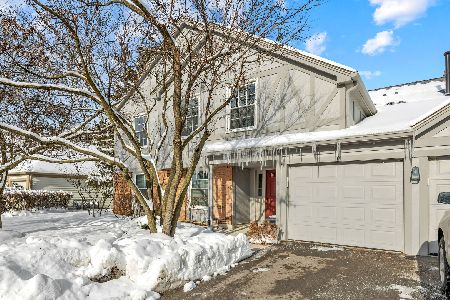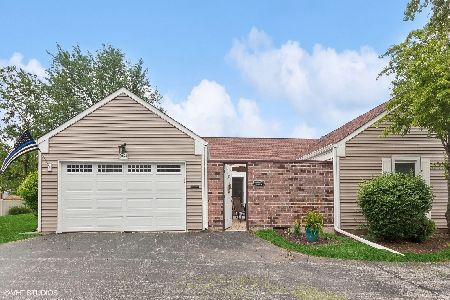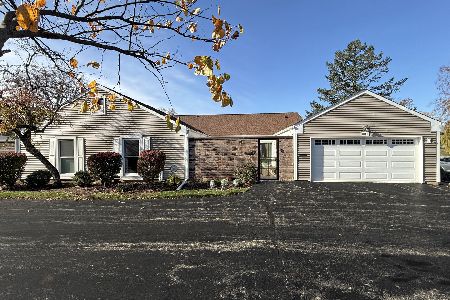1038 Dartmouth Drive, Wheaton, Illinois 60189
$240,000
|
Sold
|
|
| Status: | Closed |
| Sqft: | 1,345 |
| Cost/Sqft: | $185 |
| Beds: | 2 |
| Baths: | 2 |
| Year Built: | 1975 |
| Property Taxes: | $4,433 |
| Days On Market: | 3540 |
| Lot Size: | 0,00 |
Description
Fully renovated *Immaculate ranch town house in highly sought after Dartmouth Village ~ This home features a large eat in kitchen w/ NEW counters & tiled backsplash ~ NEW wood laminate floors ~ Spacious open floor plan w/ full basement. Large Dining room for your hutch & dining table *Both bedrooms have walk in closets. Master bedroom has a private bathroom. BOTH bathrooms are fully remodeled. NEW white 6 panel doors throughout. *Entire home is freshly painted. ~Two car attached garage. Enjoy planting , entertaining and summers in your own private courtyard, bring your decorating ideas! Natural light fills the rooms with three sliding glass doors that all lead to your private patio. *Newer furnace. *Come see this gorgeous well loved home. *As a gift for the new homeowners the sellers have purchased a full home warranty which is included with the sale of this property
Property Specifics
| Condos/Townhomes | |
| 1 | |
| — | |
| 1975 | |
| Full | |
| — | |
| No | |
| — |
| Du Page | |
| Dartmouth Village | |
| 275 / Monthly | |
| Water,Insurance,Exterior Maintenance,Lawn Care,Snow Removal | |
| Lake Michigan | |
| Public Sewer | |
| 09237846 | |
| 0520114041 |
Nearby Schools
| NAME: | DISTRICT: | DISTANCE: | |
|---|---|---|---|
|
Grade School
Madison Elementary School |
200 | — | |
|
Middle School
Edison Middle School |
200 | Not in DB | |
|
High School
Wheaton Warrenville South H S |
200 | Not in DB | |
Property History
| DATE: | EVENT: | PRICE: | SOURCE: |
|---|---|---|---|
| 12 Aug, 2016 | Sold | $240,000 | MRED MLS |
| 15 Jun, 2016 | Under contract | $249,000 | MRED MLS |
| 25 May, 2016 | Listed for sale | $249,000 | MRED MLS |
| 26 Jun, 2024 | Sold | $350,000 | MRED MLS |
| 5 Jun, 2024 | Under contract | $385,000 | MRED MLS |
| 29 May, 2024 | Listed for sale | $385,000 | MRED MLS |
Room Specifics
Total Bedrooms: 2
Bedrooms Above Ground: 2
Bedrooms Below Ground: 0
Dimensions: —
Floor Type: —
Full Bathrooms: 2
Bathroom Amenities: —
Bathroom in Basement: 0
Rooms: Walk In Closet
Basement Description: Unfinished
Other Specifics
| 2 | |
| — | |
| — | |
| Patio, End Unit | |
| Pond(s) | |
| COMMON | |
| — | |
| Full | |
| Wood Laminate Floors, First Floor Bedroom, First Floor Full Bath, Storage | |
| Range, Microwave, Dishwasher, Refrigerator, Washer, Dryer, Disposal | |
| Not in DB | |
| — | |
| — | |
| — | |
| — |
Tax History
| Year | Property Taxes |
|---|---|
| 2016 | $4,433 |
| 2024 | $6,141 |
Contact Agent
Nearby Similar Homes
Nearby Sold Comparables
Contact Agent
Listing Provided By
RE/MAX Suburban

