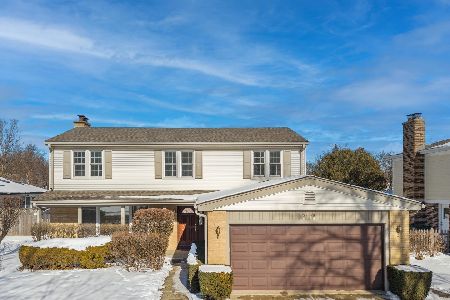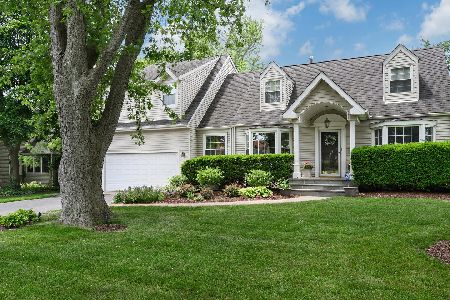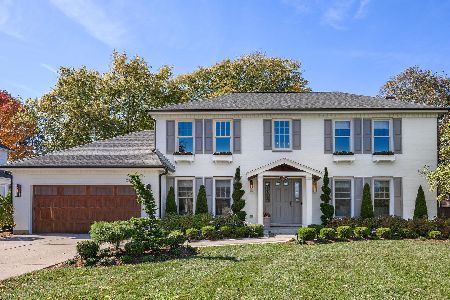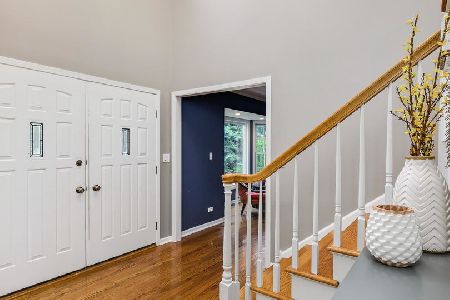1026 Elmdale Road, Glenview, Illinois 60025
$689,000
|
Sold
|
|
| Status: | Closed |
| Sqft: | 0 |
| Cost/Sqft: | — |
| Beds: | 5 |
| Baths: | 3 |
| Year Built: | 1989 |
| Property Taxes: | $11,263 |
| Days On Market: | 3354 |
| Lot Size: | 0,23 |
Description
PRISTINE! CLASSIC RED-BRICK COLONIAL ON TREE-LINED STREET IS ABSOLUTE PERFECTION! Located on private cul de sac, this updated 5-BEROOM features gleaming hardwood floors, double volume entry and intricate millwork of wainscot, chair-rail & crown moldings throughout. Spacious LIVING RM and elegant DINING RM are ideal for entertaining. Spectacular SUN RM with grand vaulted ceiling offers lovely views of the lush yard. Granite KITCH boasts white cabinetry, stainless appliances, center isle open to the FAM ROOM anchored by a classic brick fireplace. First Floor BEDROOM makes a wonderful in-law or Nanny retreat. Luxurious MASTER SUITE with spa-like private BATH offers his/hers walk-in closets, skylight, jet tub, multi-spray shower & separate marble vanities. 3 additional BEDRMS plus full BATH complete upper level. REC ROOM in finished lower, oversized DECK and expansive YARD add to the living areas of this premium home in top Glenview School District, within walking to Flick PARK!
Property Specifics
| Single Family | |
| — | |
| Colonial | |
| 1989 | |
| Full | |
| — | |
| No | |
| 0.23 |
| Cook | |
| — | |
| 0 / Not Applicable | |
| None | |
| Lake Michigan | |
| Public Sewer | |
| 09399474 | |
| 04331160310000 |
Nearby Schools
| NAME: | DISTRICT: | DISTANCE: | |
|---|---|---|---|
|
Grade School
Westbrook Elementary School |
34 | — | |
|
Middle School
Springman Middle School |
34 | Not in DB | |
|
High School
Glenbrook South High School |
225 | Not in DB | |
|
Alternate Elementary School
Glen Grove Elementary School |
— | Not in DB | |
Property History
| DATE: | EVENT: | PRICE: | SOURCE: |
|---|---|---|---|
| 2 Feb, 2017 | Sold | $689,000 | MRED MLS |
| 6 Dec, 2016 | Under contract | $689,000 | MRED MLS |
| 5 Dec, 2016 | Listed for sale | $689,000 | MRED MLS |
| 16 Jul, 2018 | Sold | $815,000 | MRED MLS |
| 14 May, 2018 | Under contract | $828,500 | MRED MLS |
| 2 May, 2018 | Listed for sale | $828,500 | MRED MLS |
| 1 Jul, 2025 | Sold | $1,299,000 | MRED MLS |
| 5 May, 2025 | Under contract | $1,299,000 | MRED MLS |
| 21 Apr, 2025 | Listed for sale | $1,299,000 | MRED MLS |
Room Specifics
Total Bedrooms: 5
Bedrooms Above Ground: 5
Bedrooms Below Ground: 0
Dimensions: —
Floor Type: Carpet
Dimensions: —
Floor Type: Carpet
Dimensions: —
Floor Type: Carpet
Dimensions: —
Floor Type: —
Full Bathrooms: 3
Bathroom Amenities: Separate Shower,Double Sink,Soaking Tub
Bathroom in Basement: 0
Rooms: Bedroom 5,Breakfast Room,Bonus Room,Recreation Room,Storage,Walk In Closet,Deck,Sun Room
Basement Description: Finished
Other Specifics
| 2 | |
| Concrete Perimeter | |
| Asphalt | |
| Deck, Storms/Screens | |
| Cul-De-Sac,Fenced Yard,Landscaped | |
| 81X130X76X116 | |
| — | |
| Full | |
| Vaulted/Cathedral Ceilings, Skylight(s), Hardwood Floors, First Floor Bedroom, First Floor Laundry | |
| Range, Microwave, Dishwasher, Refrigerator, Washer, Dryer, Disposal, Stainless Steel Appliance(s) | |
| Not in DB | |
| Pool, Sidewalks, Street Lights, Street Paved | |
| — | |
| — | |
| Wood Burning, Gas Starter |
Tax History
| Year | Property Taxes |
|---|---|
| 2017 | $11,263 |
| 2018 | $12,280 |
| 2025 | $13,874 |
Contact Agent
Nearby Similar Homes
Nearby Sold Comparables
Contact Agent
Listing Provided By
Berkshire Hathaway HomeServices KoenigRubloff











