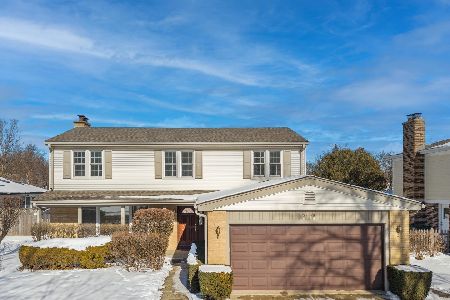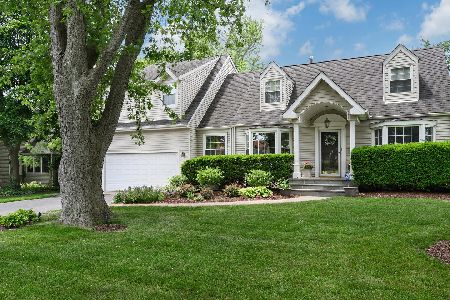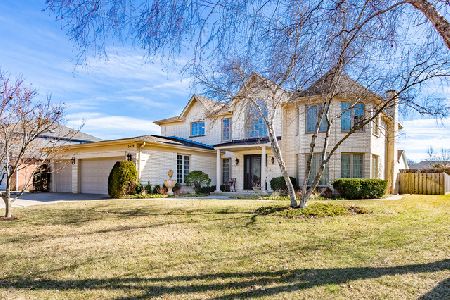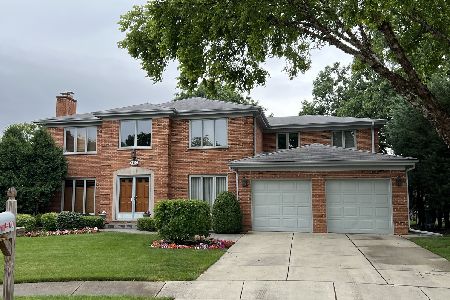3344 Elmdale Road, Glenview, Illinois 60025
$710,000
|
Sold
|
|
| Status: | Closed |
| Sqft: | 2,878 |
| Cost/Sqft: | $261 |
| Beds: | 4 |
| Baths: | 3 |
| Year Built: | 1989 |
| Property Taxes: | $10,317 |
| Days On Market: | 1834 |
| Lot Size: | 0,23 |
Description
Stunning Recently Updated 4 Bed/2.1 Bath Home on Quiet Street w/ Upscale Homes. A Dramatic Two Story Foyer Welcomes you into this Fabulous Space! Ideal Open Floor Plan Incl: White Eat in Kitchen w/ Island, Granite Counters, Stainless Appliances, Pantry, Backsplash, and Under Cabinet Lighting. Opens to Great Family Room with Brick Fireplace. Formal Living and Dining Rooms Ideal for Entertaining. Large Mudroom/ Laundry Room with Tons of Storage. 4 Bedrooms Upstairs Featuring a King Sized Master Suite with Great Closet Space and Updated Bathroom. Nicely Sized Add'l Bedrooms share Updated Hall Ball. Finished Basement with Rec Room, Play Area, and Immense Storage. Lovely Back Yard with Brick Paver Patio, Shed, and Fence. 2 Car Attached Garage. Great Location Near Flick Park! Must See!
Property Specifics
| Single Family | |
| — | |
| Colonial | |
| 1989 | |
| Full | |
| — | |
| No | |
| 0.23 |
| Cook | |
| — | |
| 0 / Not Applicable | |
| None | |
| Lake Michigan,Public | |
| Public Sewer | |
| 10984321 | |
| 04331160340000 |
Nearby Schools
| NAME: | DISTRICT: | DISTANCE: | |
|---|---|---|---|
|
Grade School
Westbrook Elementary School |
34 | — | |
|
Middle School
Springman Middle School |
34 | Not in DB | |
|
High School
Glenbrook South High School |
225 | Not in DB | |
|
Alternate Elementary School
Glen Grove Elementary School |
— | Not in DB | |
Property History
| DATE: | EVENT: | PRICE: | SOURCE: |
|---|---|---|---|
| 12 Jun, 2012 | Sold | $555,000 | MRED MLS |
| 13 Apr, 2012 | Under contract | $589,000 | MRED MLS |
| 23 Feb, 2012 | Listed for sale | $589,000 | MRED MLS |
| 30 Mar, 2021 | Sold | $710,000 | MRED MLS |
| 4 Feb, 2021 | Under contract | $749,900 | MRED MLS |
| 1 Feb, 2021 | Listed for sale | $749,900 | MRED MLS |
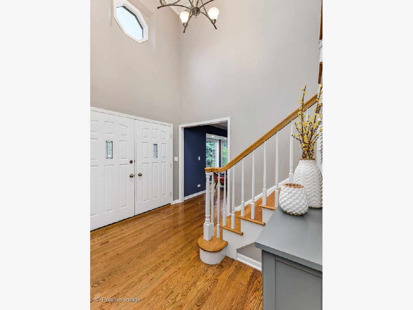
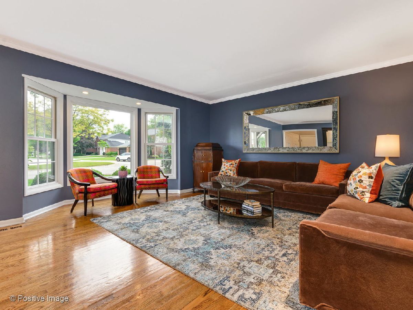
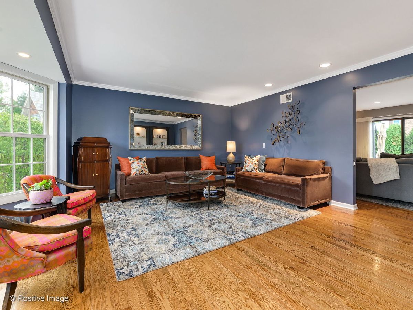
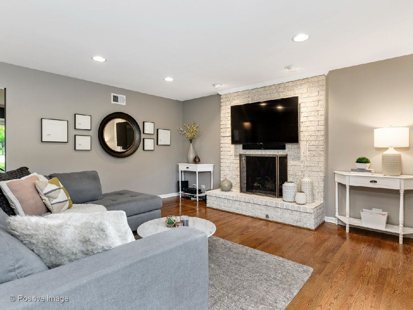
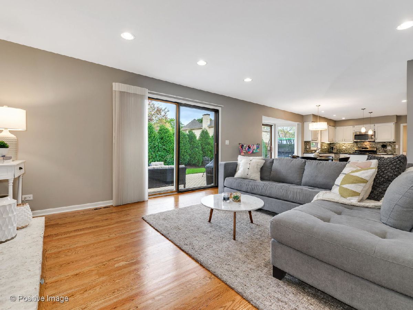
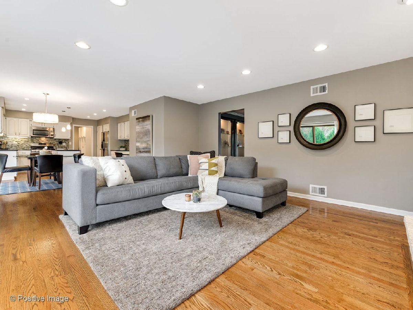
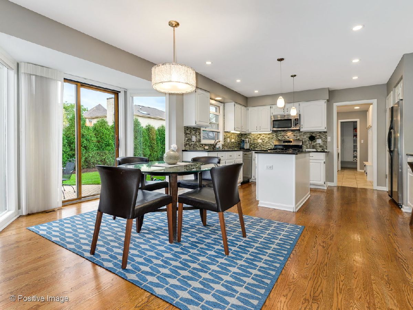
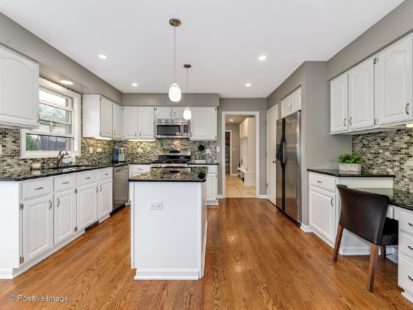
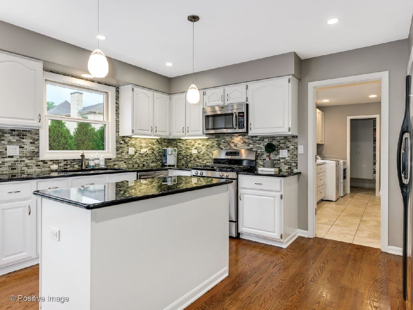
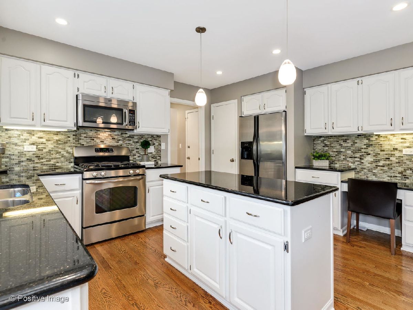
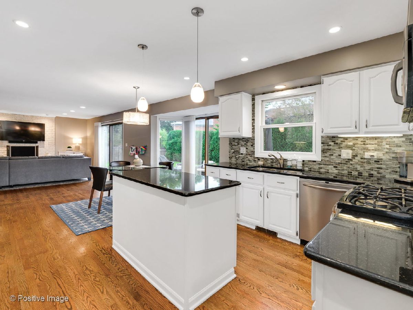
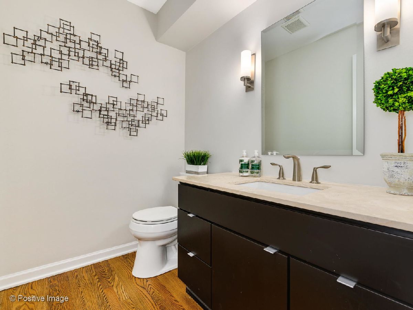
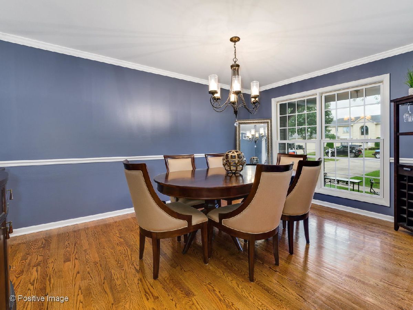
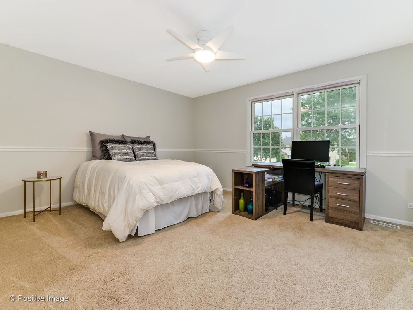
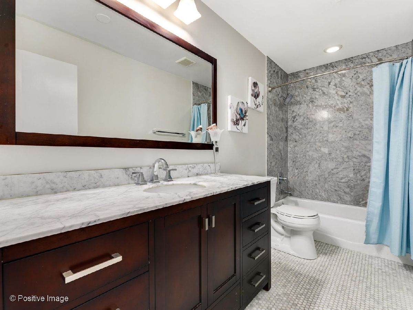
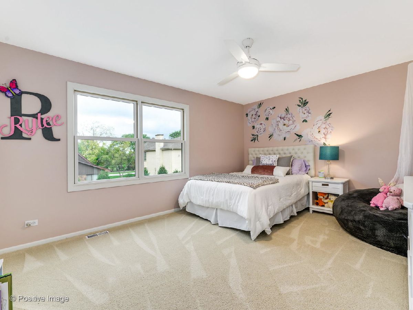
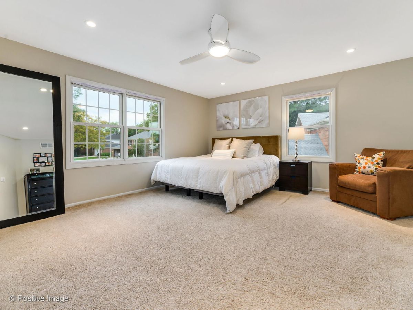
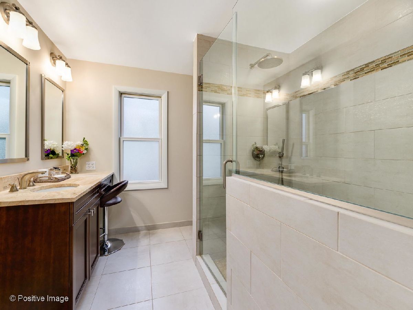
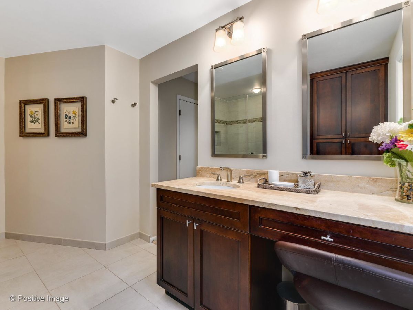
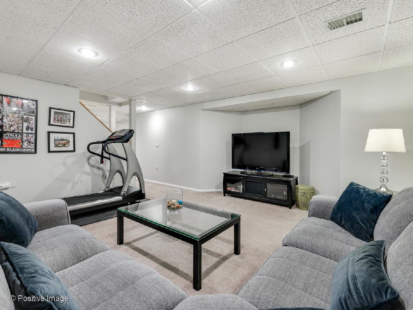
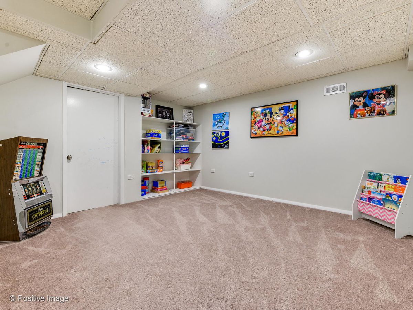
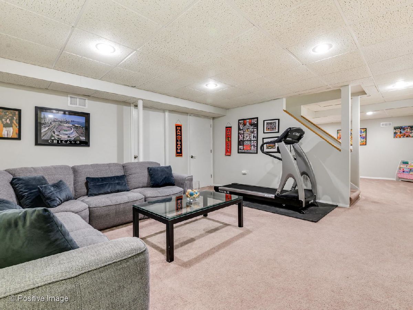
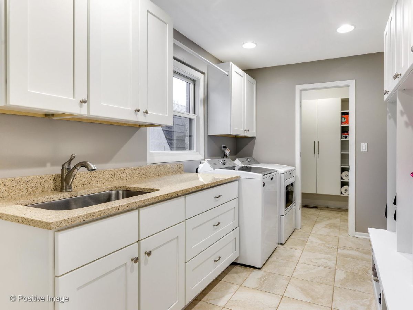
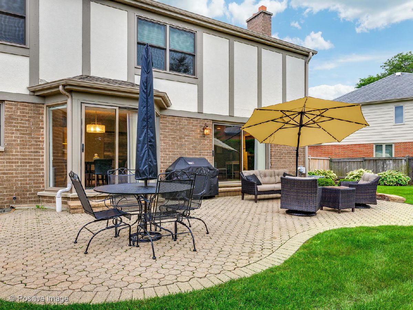
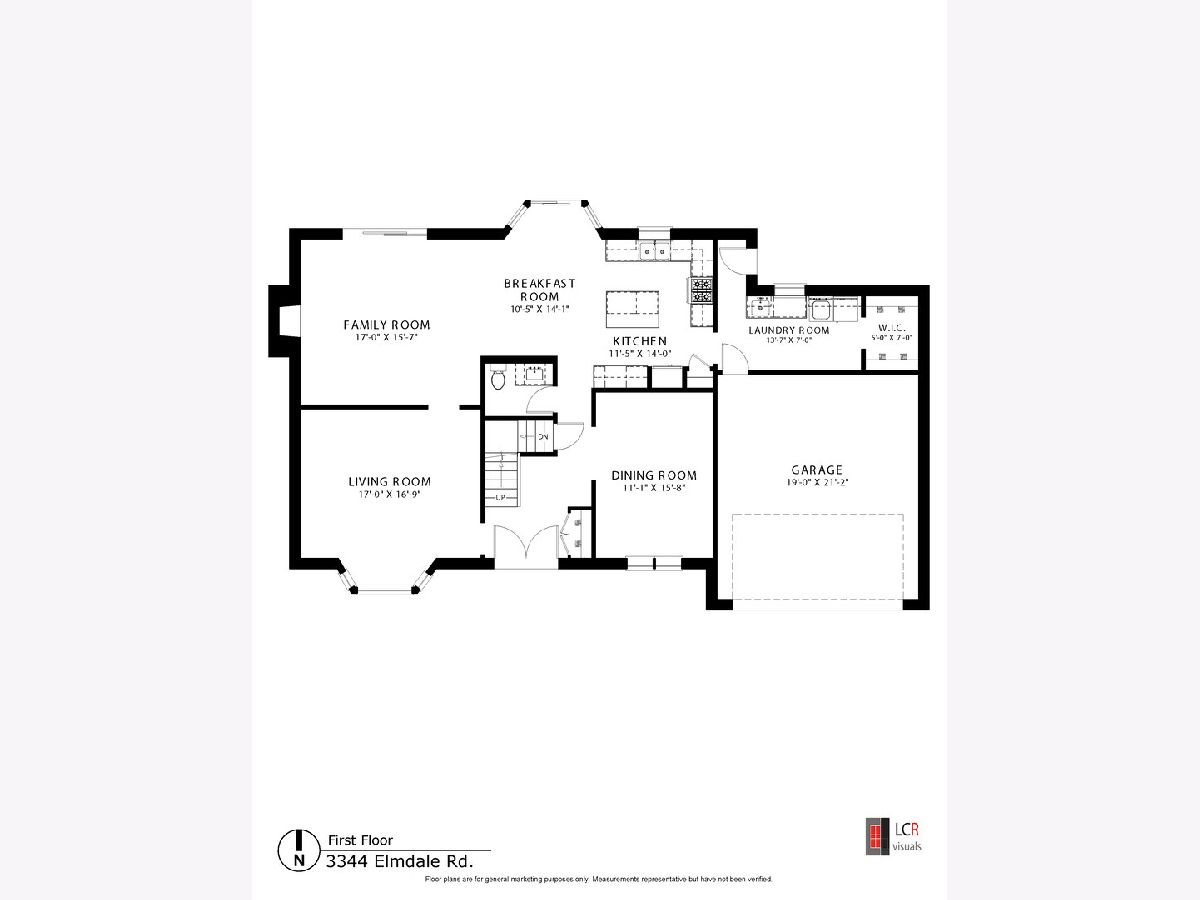
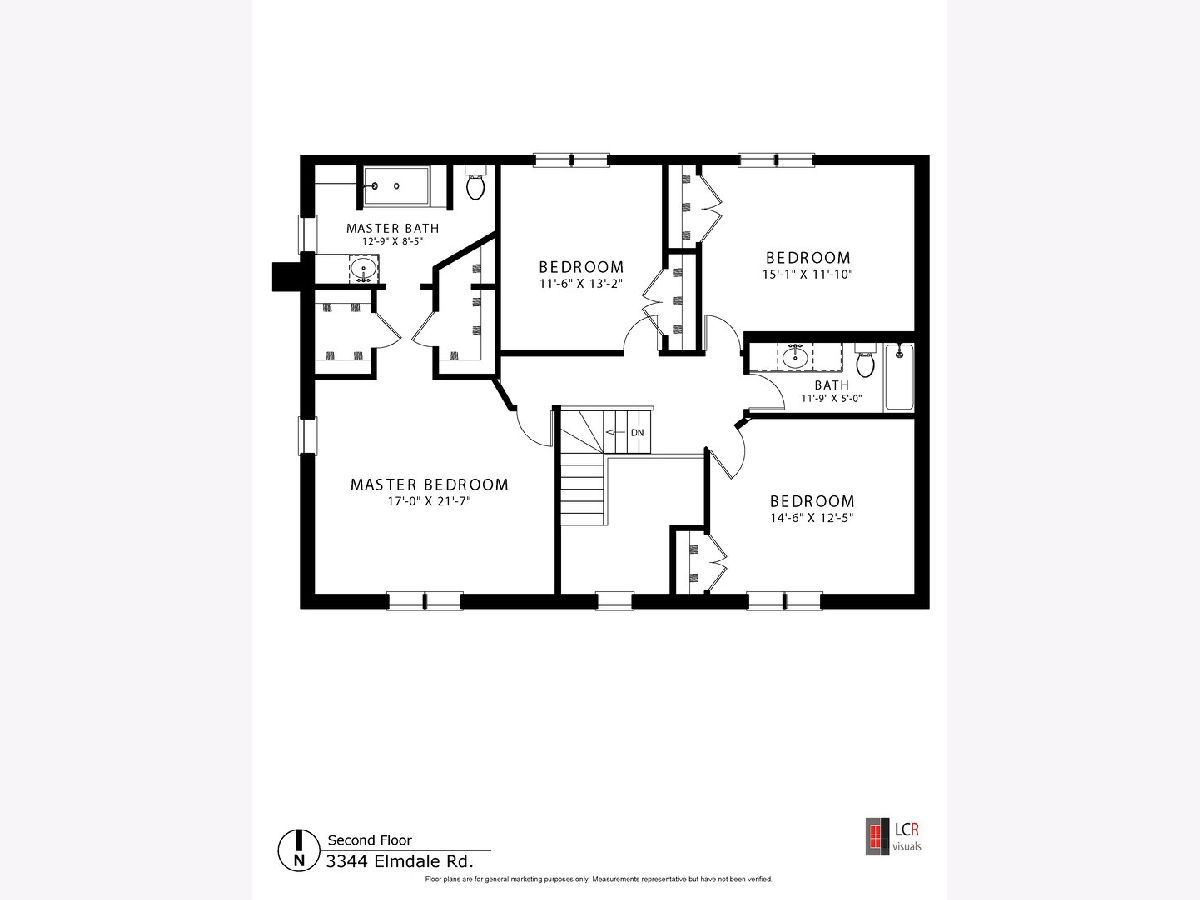
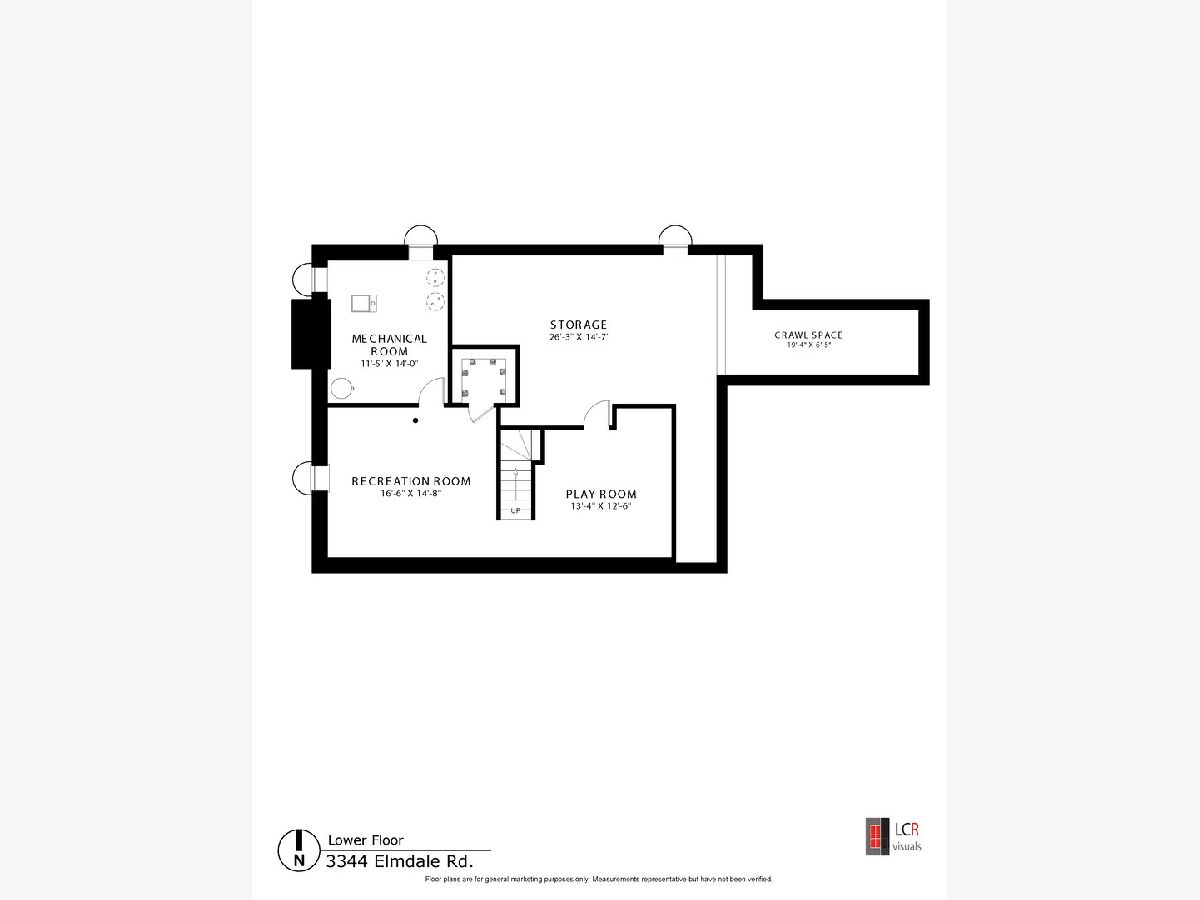
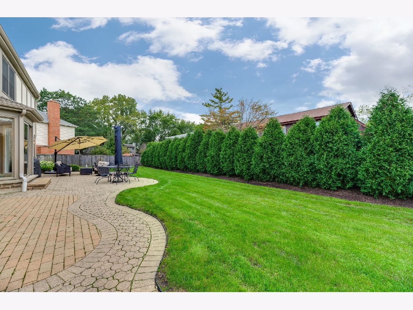
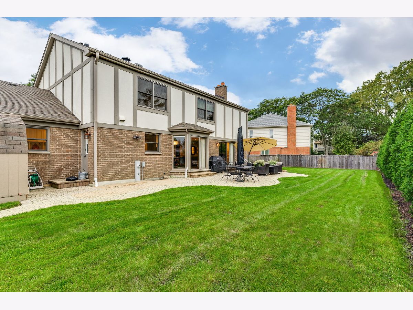
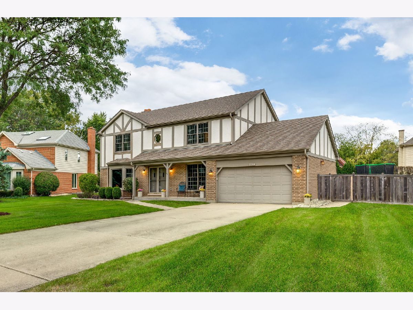
Room Specifics
Total Bedrooms: 4
Bedrooms Above Ground: 4
Bedrooms Below Ground: 0
Dimensions: —
Floor Type: Carpet
Dimensions: —
Floor Type: Carpet
Dimensions: —
Floor Type: Carpet
Full Bathrooms: 3
Bathroom Amenities: —
Bathroom in Basement: 0
Rooms: Recreation Room,Breakfast Room,Play Room,Storage,Utility Room-Lower Level,Walk In Closet
Basement Description: Finished
Other Specifics
| 2 | |
| Concrete Perimeter | |
| Concrete | |
| Porch, Brick Paver Patio | |
| Cul-De-Sac,Fenced Yard | |
| 64X36X130X109X107 | |
| Unfinished | |
| Full | |
| Hardwood Floors, First Floor Laundry | |
| Range, Dishwasher, Refrigerator, Washer, Dryer, Disposal | |
| Not in DB | |
| — | |
| — | |
| — | |
| Gas Log, Gas Starter |
Tax History
| Year | Property Taxes |
|---|---|
| 2012 | $9,599 |
| 2021 | $10,317 |
Contact Agent
Nearby Similar Homes
Nearby Sold Comparables
Contact Agent
Listing Provided By
Jameson Sotheby's Intl Realty


