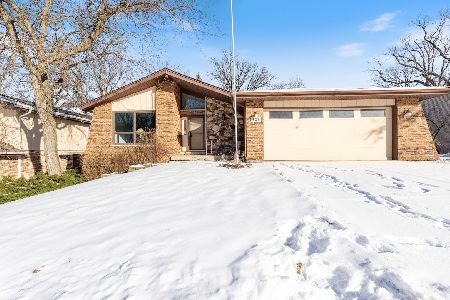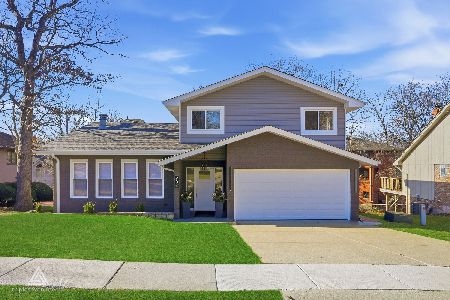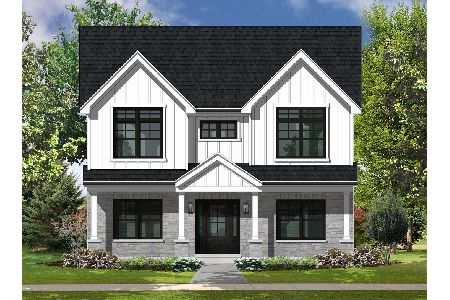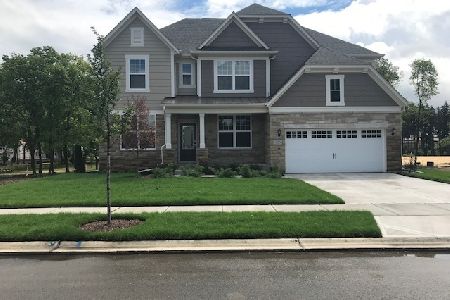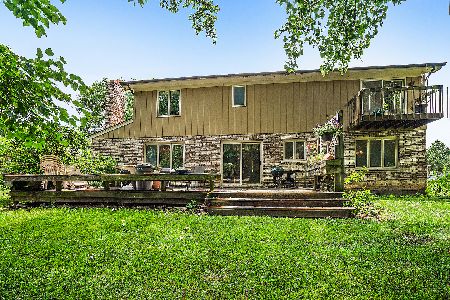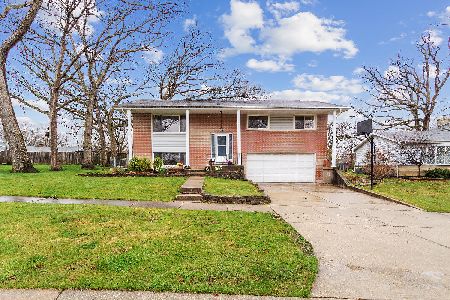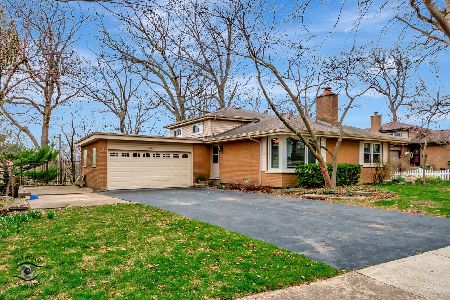1026 Forest Lane, Lemont, Illinois 60439
$439,900
|
Sold
|
|
| Status: | Closed |
| Sqft: | 2,700 |
| Cost/Sqft: | $163 |
| Beds: | 4 |
| Baths: | 3 |
| Year Built: | 1978 |
| Property Taxes: | $4,860 |
| Days On Market: | 1599 |
| Lot Size: | 0,39 |
Description
Beautiful 4 bed, 3 bath home on private, wooded lot that is nearly half an acre. Home is at the end of a quiet cul-de-sac and close to award-winning schools, train station, shopping, restaurants, parks, well-known golf courses, and The Forge Outdoor Adventure Park. Quick access to I-55 and I-355. Home has approximately 2700 square feet above grade with an additional 1600 square feet below grade (approx). New carpeting, ceiling fans, and lights in bedrooms and 3/4" solid oak hardwood floors throughout. Kitchen features solid oak custom cabinets, granite countertops, large pantry, Siligranit sink, new light fixtures, and new LED under cabinet lighting. New roof with ice and water shield (2021), new sky light and newer high-efficiency A/C, newer high-efficiency furnace, newer Aprilaire whole house humidifier, and electronic air cleaner. Ceilings have 12" batt insulation. Underground sprinkler system, central vac, intercom, and Generac generator. Family room has wood burning fireplace with installed gas and logs. Wall of Anderson French doors opens to a newer, low-maintenance 20'x21' Azek deck with glass railings to view the large wooded and professionally landscaped, private yard with mature trees. Master bedroom has a dressing area separate from the bathroom and a newer Anderson slider that opens to an additional Azek deck. Hall bath has an oversized whirpool tub. Most of the inside has been freshly painted and has newer oak woodwork, solid core six panel doors, and high-end, custom window treatments. Laundry room/mud room on main level. The full basement has finished area with wet bar, picture window, plenty of storage space, and a cedar closet. Basement is Permasealed and has a transferable lifetime warranty. Oversized attached 2 car garage with newer door. Schedule your private tour of this gorgeous, one owner home today!
Property Specifics
| Single Family | |
| — | |
| — | |
| 1978 | |
| Full | |
| — | |
| No | |
| 0.39 |
| Cook | |
| — | |
| — / Not Applicable | |
| None | |
| Community Well | |
| Public Sewer | |
| 11244646 | |
| 22294140460000 |
Nearby Schools
| NAME: | DISTRICT: | DISTANCE: | |
|---|---|---|---|
|
Grade School
Oakwood Elementary School |
113A | — | |
|
Middle School
Old Quarry Middle School |
113A | Not in DB | |
|
High School
Lemont Twp High School |
210 | Not in DB | |
|
Alternate Junior High School
River Valley Elementary School |
— | Not in DB | |
Property History
| DATE: | EVENT: | PRICE: | SOURCE: |
|---|---|---|---|
| 10 Dec, 2021 | Sold | $439,900 | MRED MLS |
| 1 Nov, 2021 | Under contract | $439,900 | MRED MLS |
| 12 Oct, 2021 | Listed for sale | $439,900 | MRED MLS |








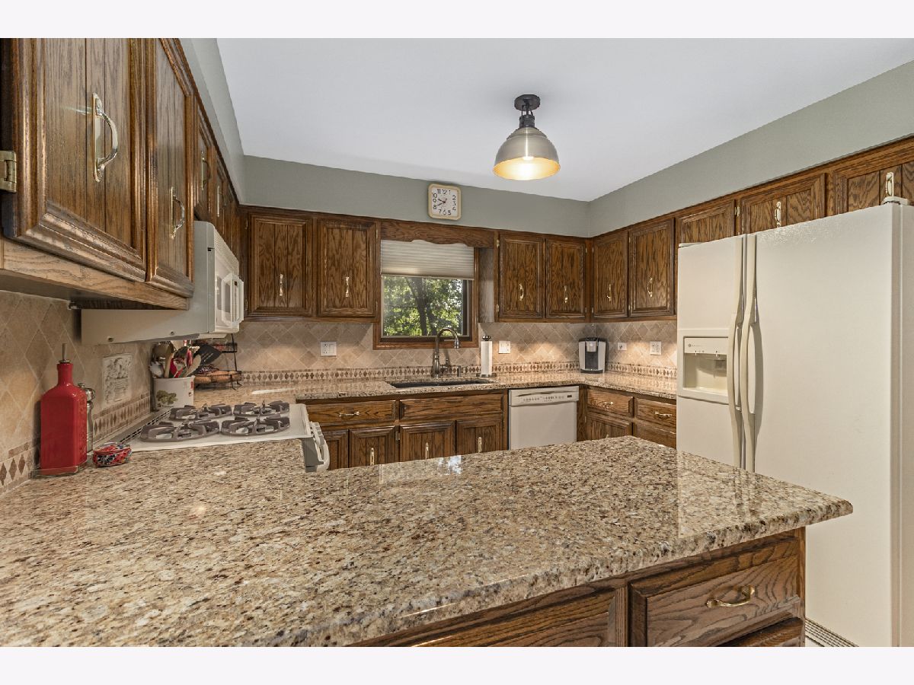






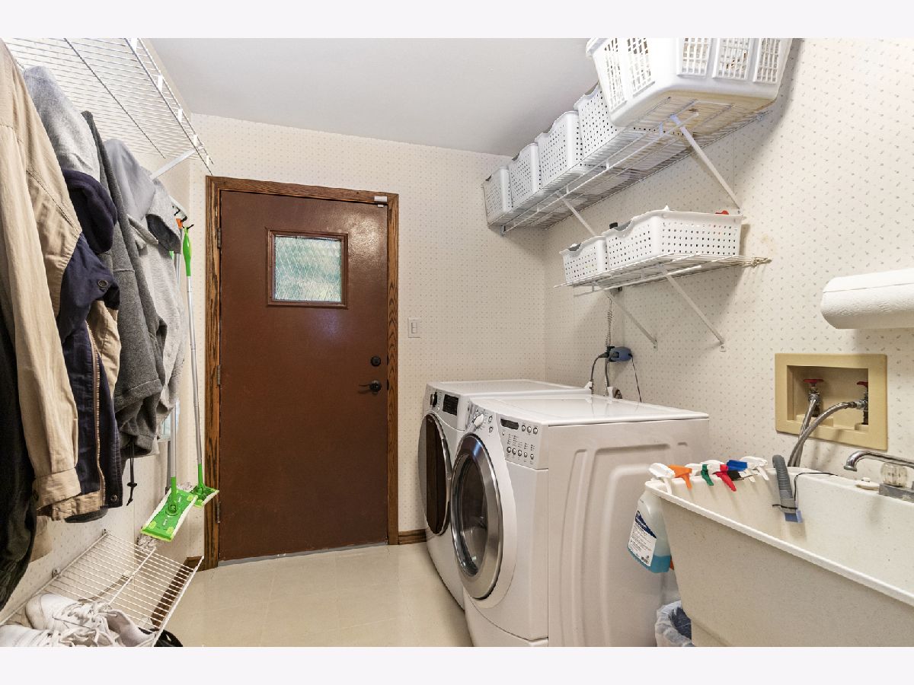




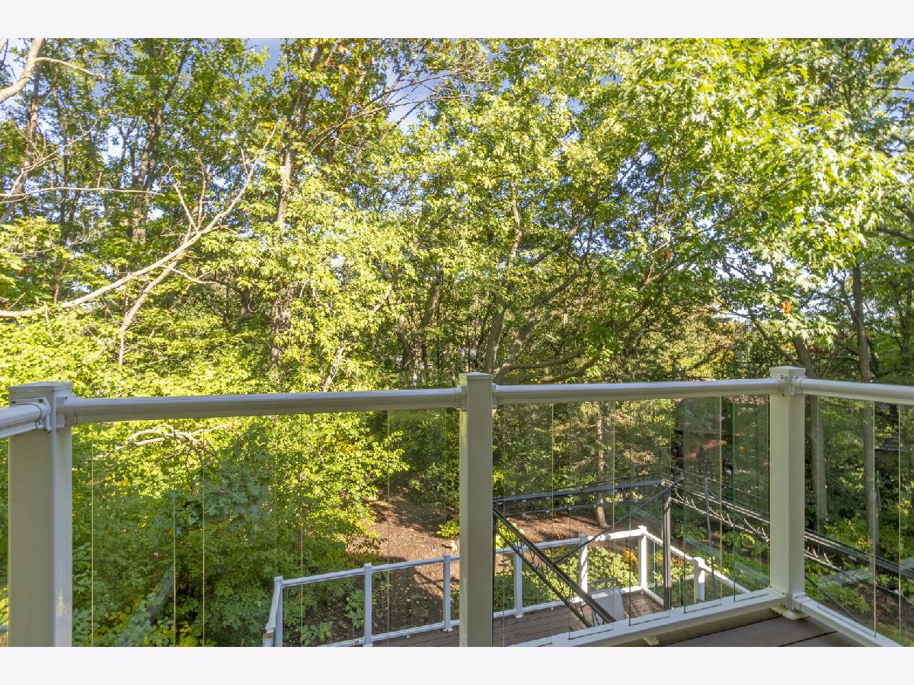
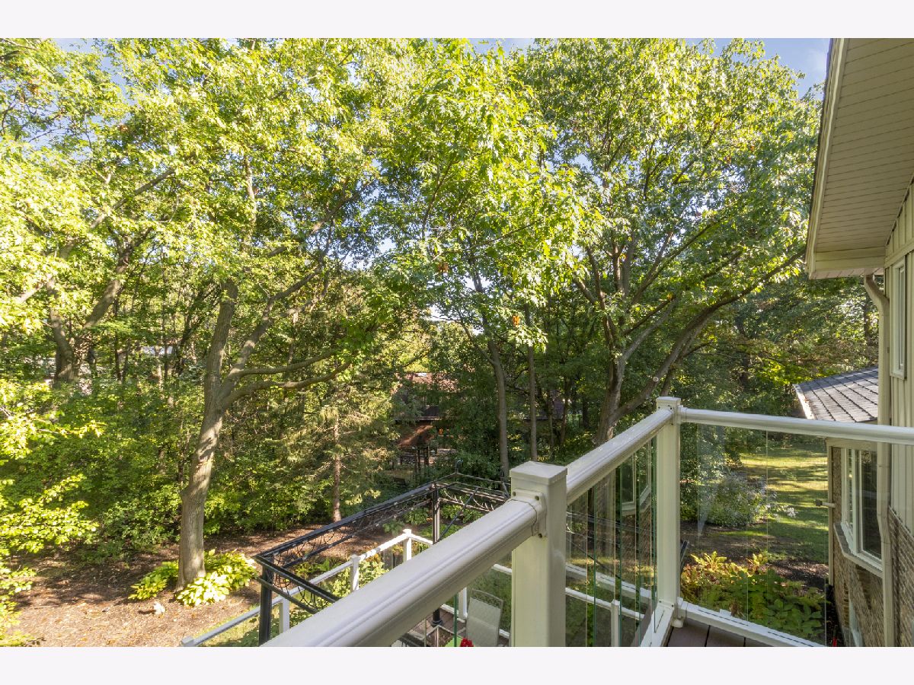


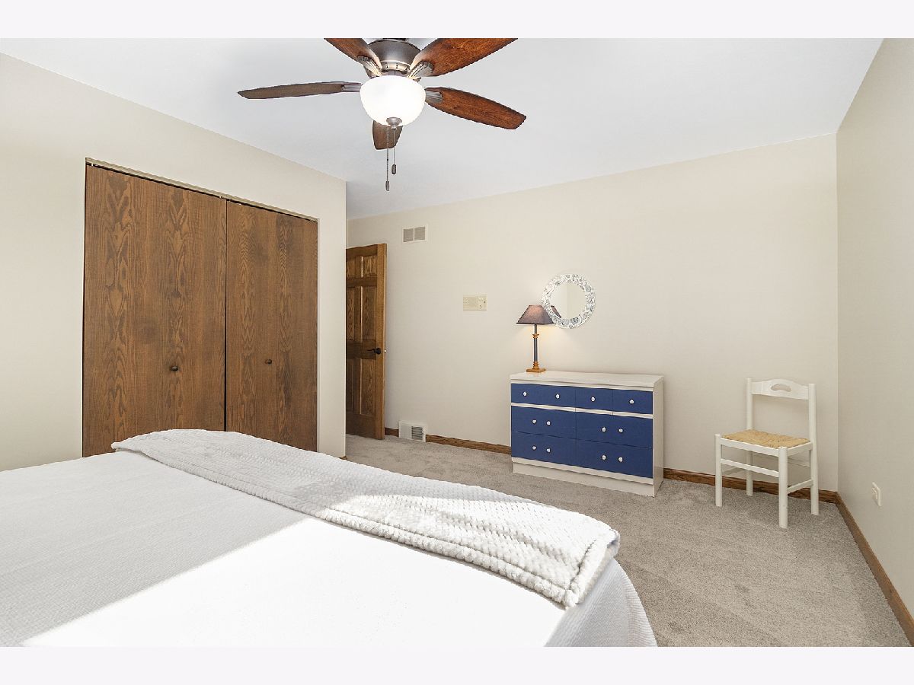






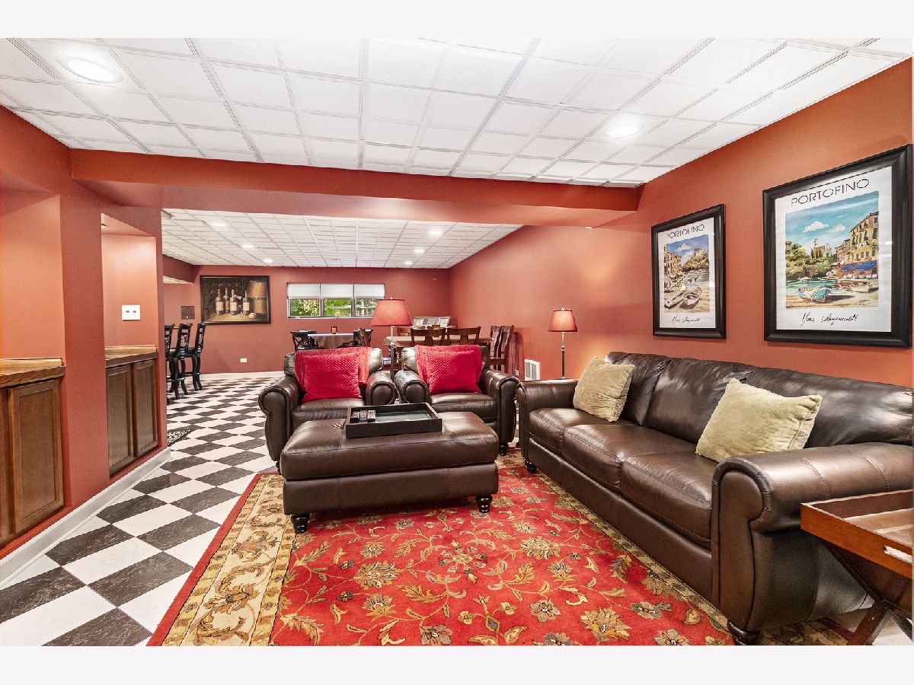











Room Specifics
Total Bedrooms: 4
Bedrooms Above Ground: 4
Bedrooms Below Ground: 0
Dimensions: —
Floor Type: Carpet
Dimensions: —
Floor Type: Carpet
Dimensions: —
Floor Type: Carpet
Full Bathrooms: 3
Bathroom Amenities: —
Bathroom in Basement: 0
Rooms: —
Basement Description: Finished
Other Specifics
| 2 | |
| Concrete Perimeter | |
| Concrete | |
| Deck, Porch, Storms/Screens | |
| Cul-De-Sac,Irregular Lot,Landscaped,Wooded,Mature Trees,Backs to Trees/Woods,Outdoor Lighting | |
| 0.3924 | |
| — | |
| Full | |
| Vaulted/Cathedral Ceilings, Skylight(s), Bar-Wet, Hardwood Floors, First Floor Laundry, First Floor Full Bath, Beamed Ceilings, Open Floorplan, Granite Counters | |
| Range, Microwave, Dishwasher, Refrigerator, Washer, Dryer, Disposal, Range Hood, Intercom | |
| Not in DB | |
| — | |
| — | |
| — | |
| Wood Burning, Electric, Gas Log |
Tax History
| Year | Property Taxes |
|---|---|
| 2021 | $4,860 |
Contact Agent
Nearby Similar Homes
Nearby Sold Comparables
Contact Agent
Listing Provided By
Homesmart Connect LLC

