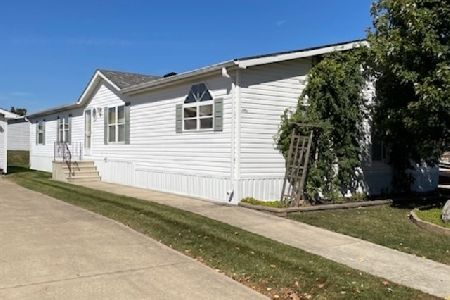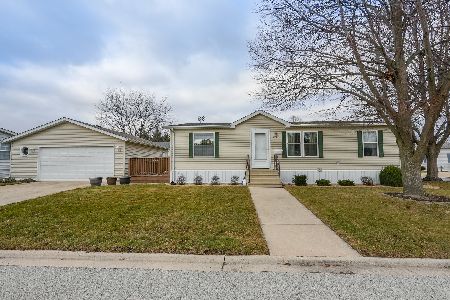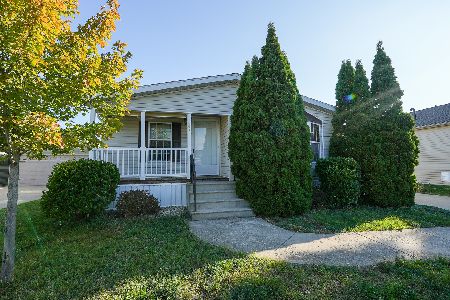1026 Garden Drive, Manteno, Illinois 60950
$33,900
|
Sold
|
|
| Status: | Closed |
| Sqft: | 0 |
| Cost/Sqft: | — |
| Beds: | 3 |
| Baths: | 2 |
| Year Built: | 1997 |
| Property Taxes: | $383 |
| Days On Market: | 2232 |
| Lot Size: | 0,00 |
Description
Wonderful mobile home in Manteno in Oak Ridge on a nice corner lot with an attached heated garage! This 3 bedroom 2 bath has freshly painted ceilings and walls throughout the home with newer wood laminate flooring in the kitchen and laundry room. Attached and heated over-sized two car garage stays comfortable year round, new carpet throughout, laminate in kitchen, vinyl tile in bathrooms, new cordless window blinds, nice size walk in closet in master bedroom, skylight in master bath and kitchen allows natural light in, new interior paint, new garbage disposal, eat-in kitchen. Neighborhood is friendly, quiet, and very well maintained with Clubhouse and activities planned on a regular basis. Walking distance to downtown Manteno to enjoy dining, shopping, summer music events, and parks. Twenty five minute drive to catch the Metra electric train to City. 55 and older community which means one of the primary residents has to be 55 or older No one 18 or younger may reside in the home.
Property Specifics
| Mobile | |
| — | |
| — | |
| 1997 | |
| — | |
| NEW GENERATION | |
| No | |
| — |
| Kankakee | |
| — | |
| — / — | |
| — | |
| Public | |
| Public Sewer | |
| 10604972 | |
| — |
Property History
| DATE: | EVENT: | PRICE: | SOURCE: |
|---|---|---|---|
| 29 Apr, 2019 | Sold | $26,000 | MRED MLS |
| 19 Mar, 2019 | Under contract | $29,500 | MRED MLS |
| — | Last price change | $31,500 | MRED MLS |
| 13 Dec, 2018 | Listed for sale | $35,000 | MRED MLS |
| 6 Mar, 2020 | Sold | $33,900 | MRED MLS |
| 7 Feb, 2020 | Under contract | $34,900 | MRED MLS |
| 8 Jan, 2020 | Listed for sale | $34,900 | MRED MLS |
Room Specifics
Total Bedrooms: 3
Bedrooms Above Ground: 3
Bedrooms Below Ground: 0
Dimensions: —
Floor Type: Carpet
Dimensions: —
Floor Type: Carpet
Full Bathrooms: 2
Bathroom Amenities: Separate Shower
Bathroom in Basement: —
Rooms: Utility Room-1st Floor,Walk In Closet
Basement Description: —
Other Specifics
| 2.5 | |
| — | |
| — | |
| Storms/Screens, End Unit | |
| Corner Lot | |
| 60X100 | |
| — | |
| Full | |
| Vaulted/Cathedral Ceilings, Skylight(s), Wood Laminate Floors | |
| Range, Microwave, Dishwasher, Refrigerator, Washer, Dryer, Disposal, Range Hood | |
| Not in DB | |
| Clubhouse, Curbs, Street Lights | |
| — | |
| — | |
| — |
Tax History
| Year | Property Taxes |
|---|---|
| 2019 | $63 |
| 2020 | $383 |
Contact Agent
Nearby Similar Homes
Nearby Sold Comparables
Contact Agent
Listing Provided By
Village Realty, Inc.










