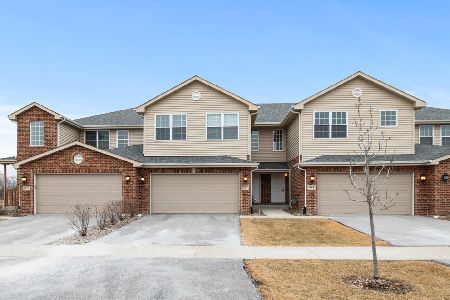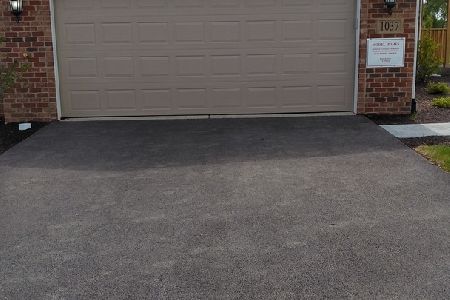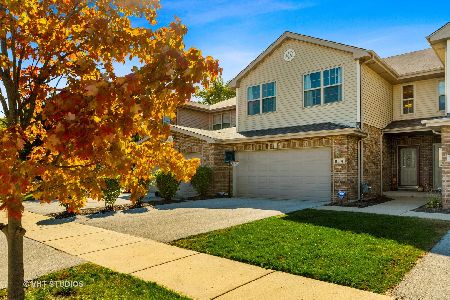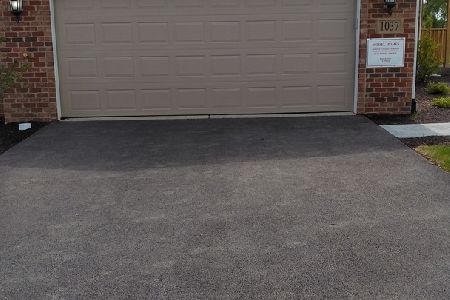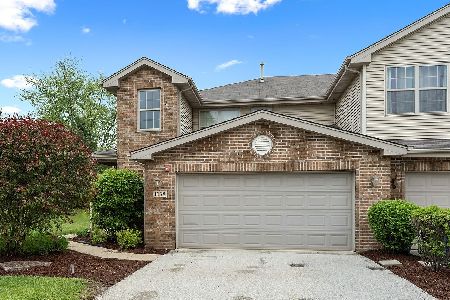1026 Regents Drive, Matteson, Illinois 60443
$255,000
|
Sold
|
|
| Status: | Closed |
| Sqft: | 1,995 |
| Cost/Sqft: | $129 |
| Beds: | 3 |
| Baths: | 3 |
| Year Built: | 2008 |
| Property Taxes: | $0 |
| Days On Market: | 6382 |
| Lot Size: | 0,00 |
Description
AMAZING NEW CONTRUCTION TONWHOUSES! IMMEDIATED OCCUPANY! YOU WILL LOVE IT! 4 models to choose from. Full basements, Granite counters, custom cabinets, appliances, pantry, white trim & doors, iron spindles on stairs, Hardwood entry & kitchen, A/C. Regency Model: End Unit, Main level Master, Huge loft, 2 story family room with fireplace, main level laundry. Agents must accompany & register buyer on 1st visit
Property Specifics
| Condos/Townhomes | |
| — | |
| — | |
| 2008 | |
| Full | |
| REGENCY | |
| No | |
| — |
| Cook | |
| — | |
| 95 / — | |
| Insurance,Exterior Maintenance,Lawn Care,Snow Removal | |
| Lake Michigan | |
| Public Sewer | |
| 06899965 | |
| 31202120130000 |
Property History
| DATE: | EVENT: | PRICE: | SOURCE: |
|---|---|---|---|
| 24 Jun, 2010 | Sold | $255,000 | MRED MLS |
| 5 Apr, 2010 | Under contract | $256,808 | MRED MLS |
| — | Last price change | $257,000 | MRED MLS |
| 17 May, 2008 | Listed for sale | $257,000 | MRED MLS |
Room Specifics
Total Bedrooms: 3
Bedrooms Above Ground: 3
Bedrooms Below Ground: 0
Dimensions: —
Floor Type: Carpet
Dimensions: —
Floor Type: Carpet
Full Bathrooms: 3
Bathroom Amenities: Whirlpool,Separate Shower,Double Sink
Bathroom in Basement: 0
Rooms: Loft,Utility Room-1st Floor
Basement Description: —
Other Specifics
| 2 | |
| Concrete Perimeter | |
| Asphalt | |
| Patio, Storms/Screens, End Unit | |
| Landscaped | |
| COMMON GROUNDS | |
| — | |
| Full | |
| Vaulted/Cathedral Ceilings, Hardwood Floors, First Floor Bedroom, Laundry Hook-Up in Unit, Storage | |
| Range, Microwave, Dishwasher, Refrigerator | |
| Not in DB | |
| — | |
| — | |
| — | |
| Gas Log, Gas Starter |
Tax History
| Year | Property Taxes |
|---|
Contact Agent
Nearby Similar Homes
Nearby Sold Comparables
Contact Agent
Listing Provided By
Century 21 Pride Realty



