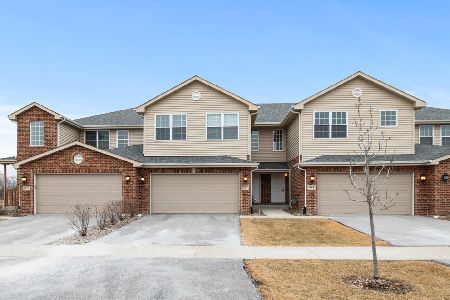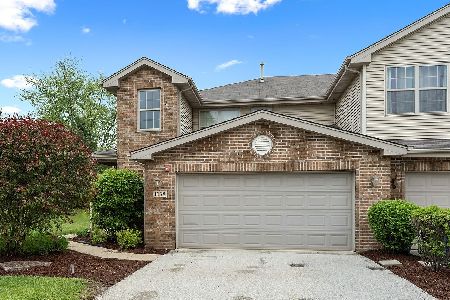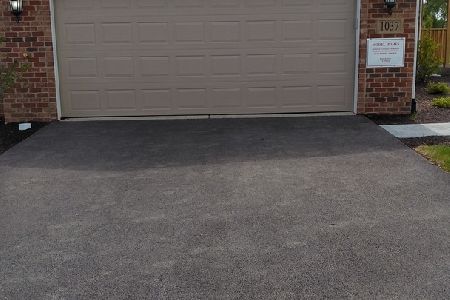1034 Regent Drive, Matteson, Illinois 60443
$205,000
|
Sold
|
|
| Status: | Closed |
| Sqft: | 2,016 |
| Cost/Sqft: | $109 |
| Beds: | 3 |
| Baths: | 3 |
| Year Built: | 2008 |
| Property Taxes: | $9,582 |
| Days On Market: | 1855 |
| Lot Size: | 0,00 |
Description
Impress your Family and Friends with this Large Townhome in the exclusive Regents Point Subdivision! Greeted immediately with a dramatic two-story foyer upon entry, followed by a spacious kitchen including Stainless Steel appliances, Granite Countertops, and custom Cherry Cabinets. To the left of the kitchen you will find the powder room, then a door leading to the attached two car garage. First level features a modern open floor plan revealing beautiful hard wood flooring throughout the foyer, formal Dining, and Family Rooms. Great for entertaining guests! Second level features 3 Bedrooms, convenient Laundry Room, and generous Loft space which can be perfectly utilized as office, play, or extra living area. Master Bedroom Suite has Vaulted Ceiling, Private Bath with Double Sink, Soaker Tub, separate Shower, and Walk-in Closet! Other features include Full Basement ready to finish, Patio perfect for grilling, and scenic common area backyard. Conveniently located near popular shops and restaurants with easy access to I-57 and Route 30. Minutes away from Matteson Community Center, Vollmer Road Forest Preserve, and Old Plank Trail walking/biking path.
Property Specifics
| Condos/Townhomes | |
| 2 | |
| — | |
| 2008 | |
| Full | |
| KINGSTON | |
| No | |
| — |
| Cook | |
| — | |
| 130 / Monthly | |
| Insurance,Exterior Maintenance,Lawn Care,Snow Removal | |
| Lake Michigan | |
| Public Sewer | |
| 10897368 | |
| 31202120110000 |
Nearby Schools
| NAME: | DISTRICT: | DISTANCE: | |
|---|---|---|---|
|
Grade School
Sieden Prairie Elementary School |
159 | — | |
|
Middle School
Colin Powell Middle School |
159 | Not in DB | |
|
High School
Rich South Campus High School |
227 | Not in DB | |
Property History
| DATE: | EVENT: | PRICE: | SOURCE: |
|---|---|---|---|
| 30 May, 2012 | Sold | $150,000 | MRED MLS |
| 19 Apr, 2012 | Under contract | $159,900 | MRED MLS |
| 12 Jan, 2012 | Listed for sale | $159,900 | MRED MLS |
| 30 Nov, 2020 | Sold | $205,000 | MRED MLS |
| 14 Oct, 2020 | Under contract | $219,900 | MRED MLS |
| 9 Oct, 2020 | Listed for sale | $219,900 | MRED MLS |
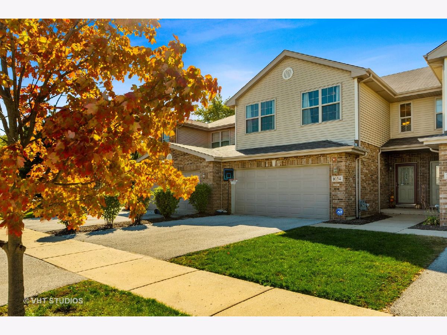
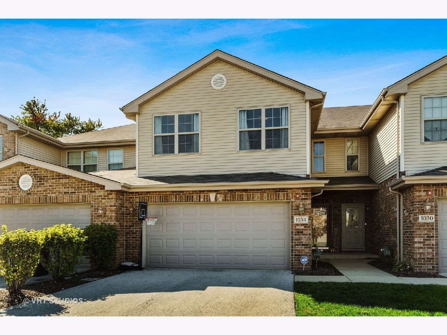
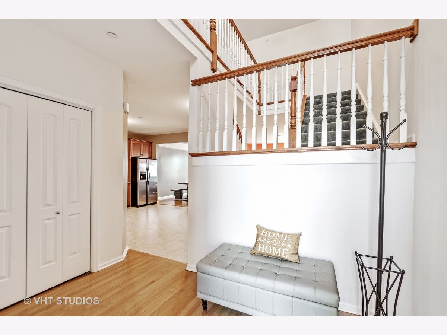
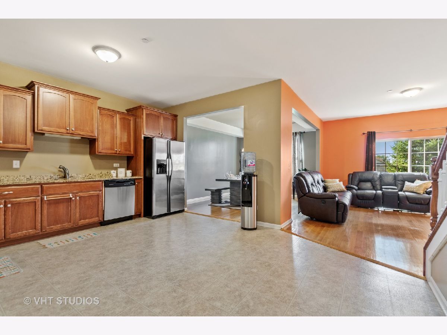
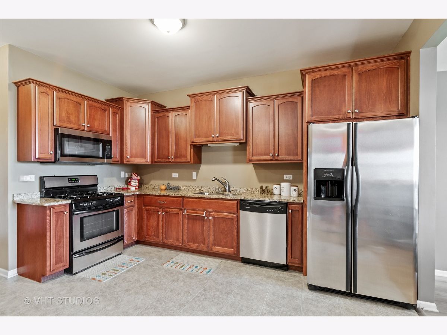
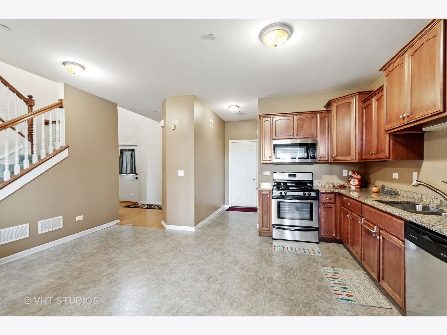
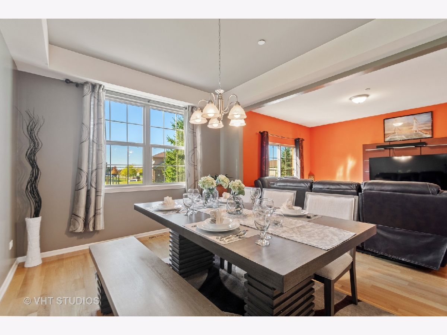
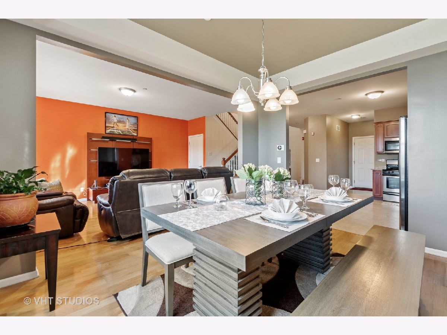
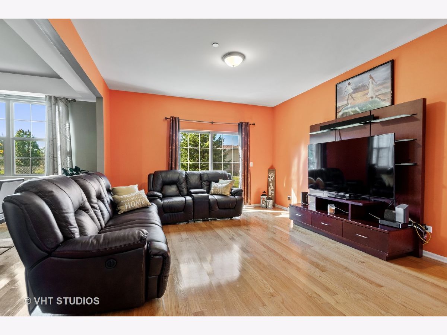
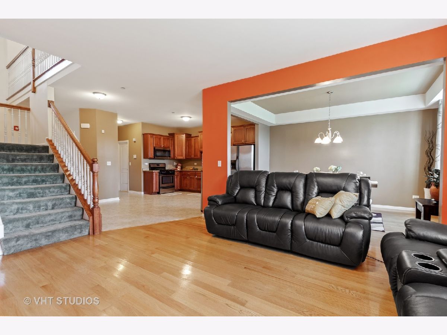
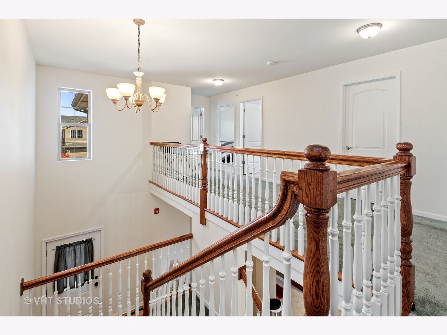
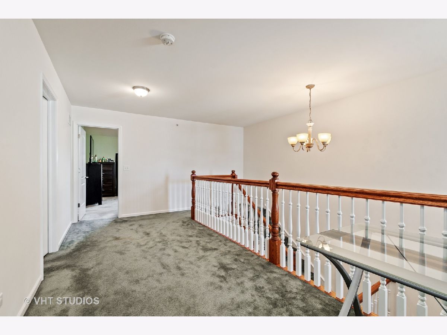
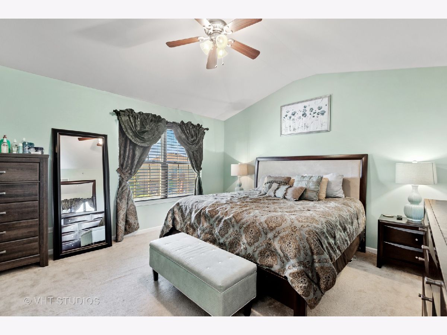
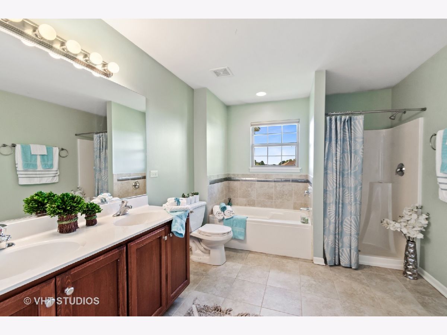
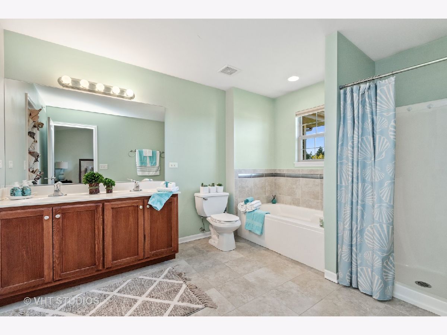
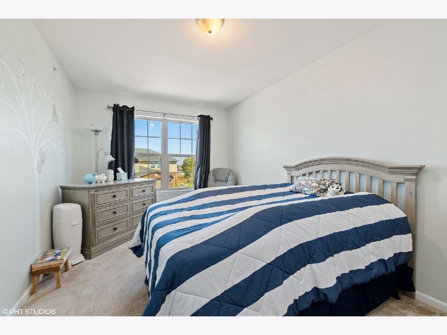
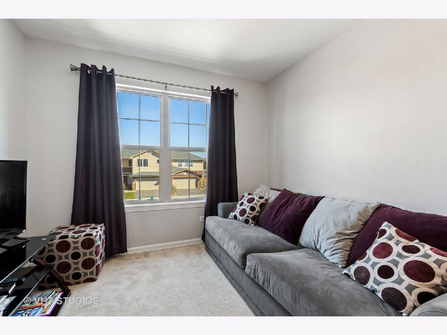
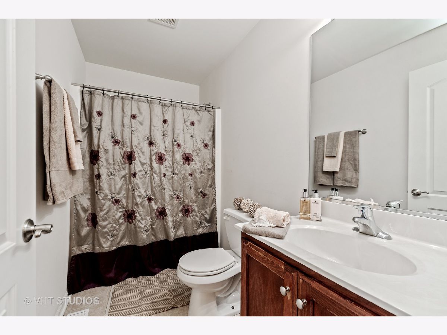
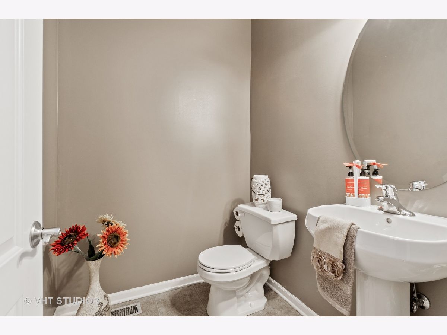
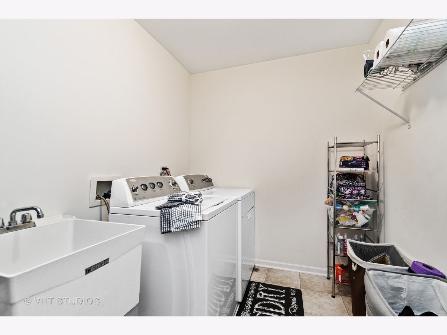
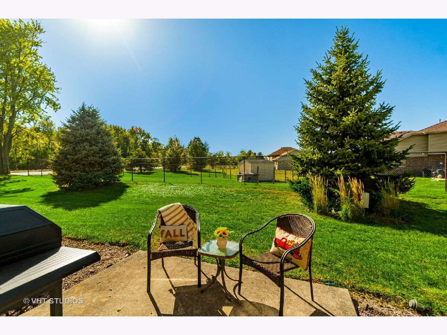
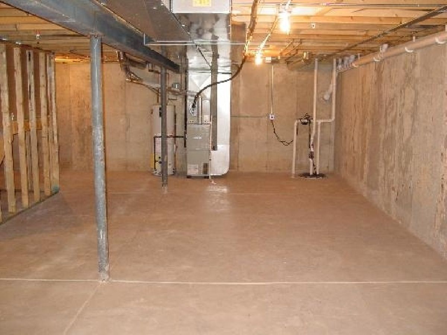
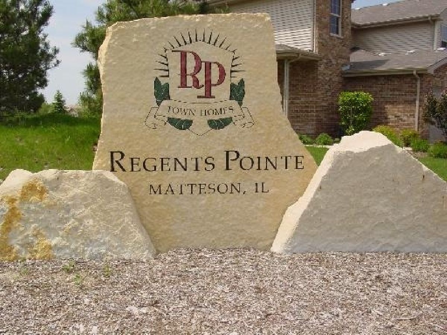
Room Specifics
Total Bedrooms: 3
Bedrooms Above Ground: 3
Bedrooms Below Ground: 0
Dimensions: —
Floor Type: Carpet
Dimensions: —
Floor Type: Carpet
Full Bathrooms: 3
Bathroom Amenities: Separate Shower,Double Sink,Soaking Tub
Bathroom in Basement: 0
Rooms: Foyer,Loft
Basement Description: Unfinished
Other Specifics
| 2 | |
| Concrete Perimeter | |
| Asphalt | |
| Patio, Storms/Screens | |
| Common Grounds,Landscaped,Sidewalks,Streetlights | |
| 0.041 | |
| — | |
| Full | |
| Vaulted/Cathedral Ceilings, Hardwood Floors, Wood Laminate Floors, Second Floor Laundry, Laundry Hook-Up in Unit, Storage, Walk-In Closet(s), Coffered Ceiling(s), Open Floorplan, Granite Counters, Separate Dining Room | |
| Range, Microwave, Dishwasher, Refrigerator, Stainless Steel Appliance(s) | |
| Not in DB | |
| — | |
| — | |
| — | |
| — |
Tax History
| Year | Property Taxes |
|---|---|
| 2020 | $9,582 |
Contact Agent
Nearby Similar Homes
Nearby Sold Comparables
Contact Agent
Listing Provided By
Baird & Warner



