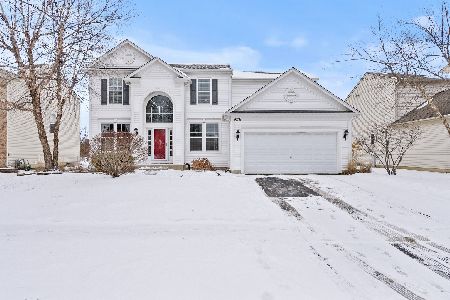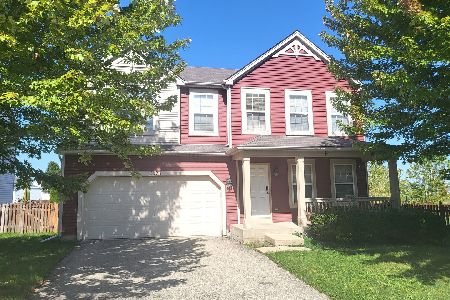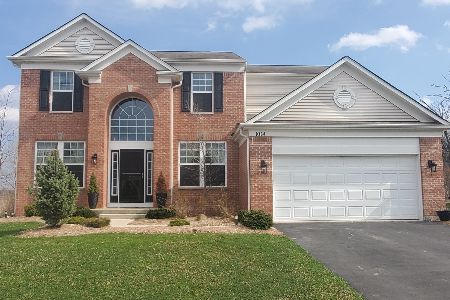1026 Sanderling Court, Antioch, Illinois 60002
$255,000
|
Sold
|
|
| Status: | Closed |
| Sqft: | 2,557 |
| Cost/Sqft: | $102 |
| Beds: | 4 |
| Baths: | 3 |
| Year Built: | 2004 |
| Property Taxes: | $9,677 |
| Days On Market: | 3533 |
| Lot Size: | 0,21 |
Description
Meticulously maintained 4-bedroom home in Red Wing View! Hardwood floors! First floor den/office! Open kitchen with corian counters and island with breakfast bar, tile backsplash, eating area, and 42" cabinets cabinets with moulding! Enormous master suite with sitting area, HUGE walk-in closet and bathroom featuring double sink, jacuzzi tub, and separate shower! First floor den/office! In-wall Klipsch speakers! Basement bathroom rough-in! Spacious, fenced-in backyard which is great for entertaining! BUYER'S FINANCING FELL THROUGH. VERY MOTIVATED SELLERS!
Property Specifics
| Single Family | |
| — | |
| Traditional | |
| 2004 | |
| Full | |
| WILSHIRE | |
| Yes | |
| 0.21 |
| Lake | |
| Red Wing View | |
| 450 / Annual | |
| Insurance,Other | |
| Public | |
| Public Sewer, Sewer-Storm | |
| 09247159 | |
| 02104010340000 |
Nearby Schools
| NAME: | DISTRICT: | DISTANCE: | |
|---|---|---|---|
|
Grade School
Hillcrest Elementary School |
34 | — | |
|
Middle School
Antioch Upper Grade School |
34 | Not in DB | |
|
High School
Antioch Community High School |
117 | Not in DB | |
Property History
| DATE: | EVENT: | PRICE: | SOURCE: |
|---|---|---|---|
| 22 Apr, 2008 | Sold | $300,000 | MRED MLS |
| 28 Mar, 2008 | Under contract | $316,000 | MRED MLS |
| — | Last price change | $323,000 | MRED MLS |
| 9 Jan, 2008 | Listed for sale | $323,000 | MRED MLS |
| 9 Sep, 2016 | Sold | $255,000 | MRED MLS |
| 13 Aug, 2016 | Under contract | $260,000 | MRED MLS |
| — | Last price change | $280,000 | MRED MLS |
| 4 Jun, 2016 | Listed for sale | $280,000 | MRED MLS |
Room Specifics
Total Bedrooms: 4
Bedrooms Above Ground: 4
Bedrooms Below Ground: 0
Dimensions: —
Floor Type: Carpet
Dimensions: —
Floor Type: Carpet
Dimensions: —
Floor Type: Carpet
Full Bathrooms: 3
Bathroom Amenities: Whirlpool,Separate Shower,Double Sink
Bathroom in Basement: 0
Rooms: Den,Eating Area,Foyer
Basement Description: Unfinished,Bathroom Rough-In
Other Specifics
| 2 | |
| Concrete Perimeter | |
| Asphalt | |
| Patio | |
| Fenced Yard,Landscaped | |
| 60X135 | |
| — | |
| Full | |
| Vaulted/Cathedral Ceilings, Hardwood Floors, First Floor Laundry | |
| Range, Microwave, Dishwasher, Refrigerator, Washer, Dryer, Disposal | |
| Not in DB | |
| Sidewalks, Street Lights, Street Paved | |
| — | |
| — | |
| Wood Burning, Attached Fireplace Doors/Screen, Gas Starter |
Tax History
| Year | Property Taxes |
|---|---|
| 2008 | $7,715 |
| 2016 | $9,677 |
Contact Agent
Nearby Similar Homes
Nearby Sold Comparables
Contact Agent
Listing Provided By
Keller Williams Success Realty








