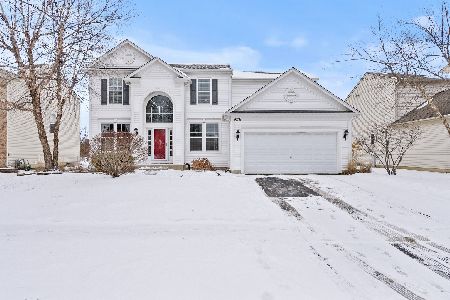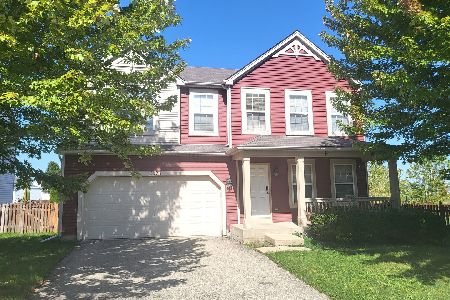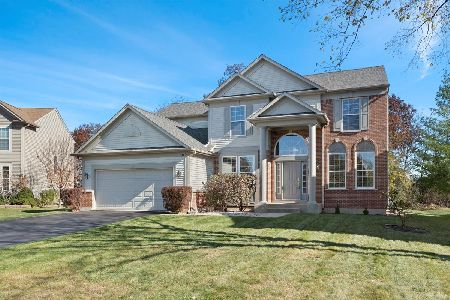1030 Sanderling Court, Antioch, Illinois 60002
$445,000
|
Sold
|
|
| Status: | Closed |
| Sqft: | 2,776 |
| Cost/Sqft: | $158 |
| Beds: | 4 |
| Baths: | 3 |
| Year Built: | 2004 |
| Property Taxes: | $12,167 |
| Days On Market: | 618 |
| Lot Size: | 0,00 |
Description
Beautiful Two Story Colonial with curb appeal galore in sought after Red Wing View! From the moment you walk in it is a "wow", as you notice the quality and elegance throughout the home. The first floor layout is an entertainer's dream. Take in the breathtaking bright and sunny views from every room in this beautiful home. Gorgeous open concept Kitchen/Family Room with FP. Kitchen with quality wood cabinets, large island, SS appliances, walk-in pantry and adorable Butler's Pantry adjacent to Dining Room. Formal Separate Dining and Living Room, First Floor Den/Office and First Floor Laundry Room. Expansive landscaped yard with paver patio backing to green space is the perfect setting for backyard BBQ's and outdoor activities. Upstairs you will find a Large Primary En-Suite Bedroom with two huge walk-in closets and a large spa like bath. Three additional ample size bedrooms with tons of closet space and hall bath, complete the second floor. The partially finished basement with 10 ft. ceilings, plumbing roughed for future bath and 5th bedroom/exercise room is ready for your finishing touches. Enjoy all the natural beauty, lake-life and events the charming town of Antioch has to offer in this beautiful Red Wing home, just in time for summer! Close proximity to walking paths and park. Easy access to Metra and Toll for commuting.
Property Specifics
| Single Family | |
| — | |
| — | |
| 2004 | |
| — | |
| — | |
| No | |
| — |
| Lake | |
| — | |
| 605 / Annual | |
| — | |
| — | |
| — | |
| 12068216 | |
| 02104010330000 |
Property History
| DATE: | EVENT: | PRICE: | SOURCE: |
|---|---|---|---|
| 8 Jul, 2024 | Sold | $445,000 | MRED MLS |
| 4 Jun, 2024 | Under contract | $439,000 | MRED MLS |
| 28 May, 2024 | Listed for sale | $439,000 | MRED MLS |
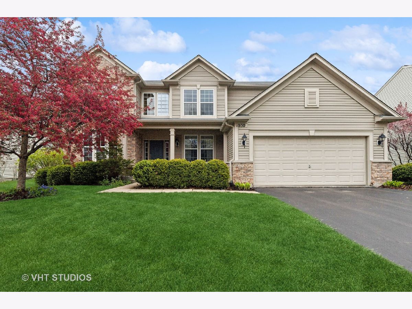
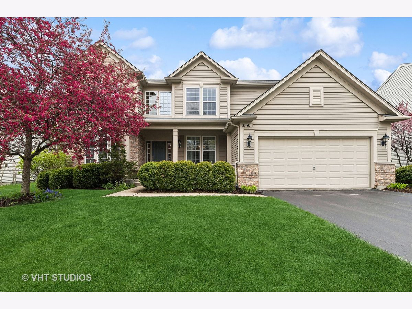
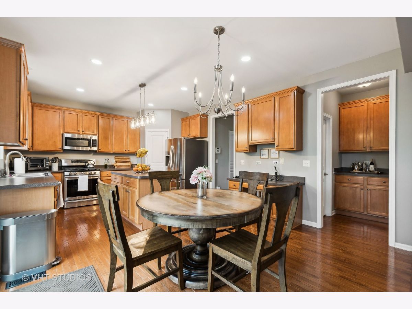
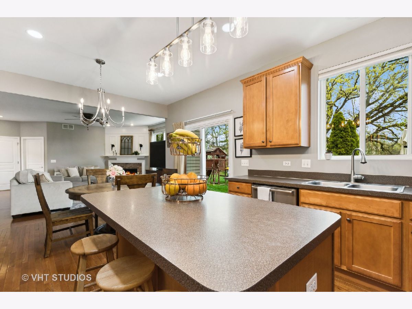
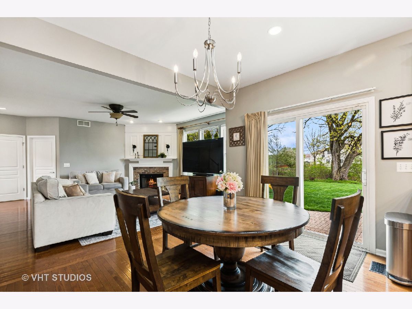
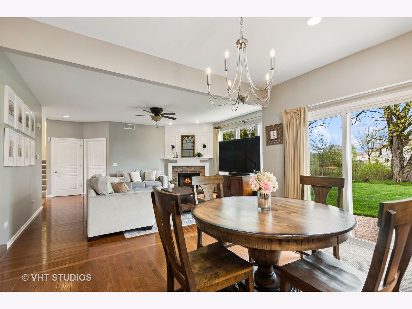
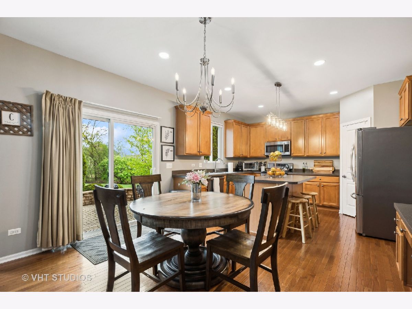
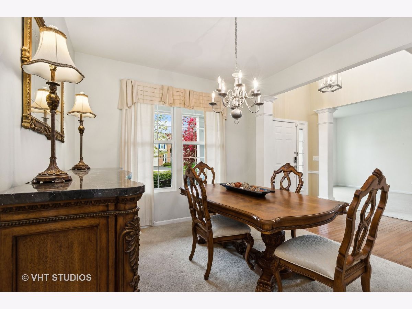
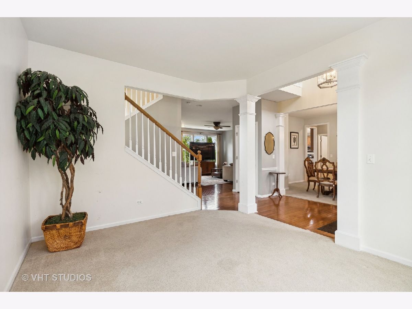
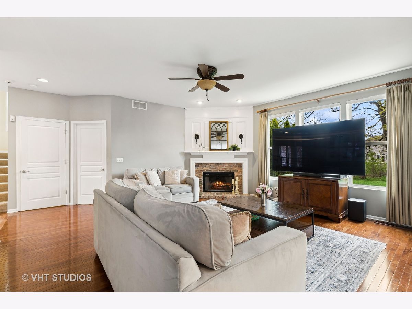
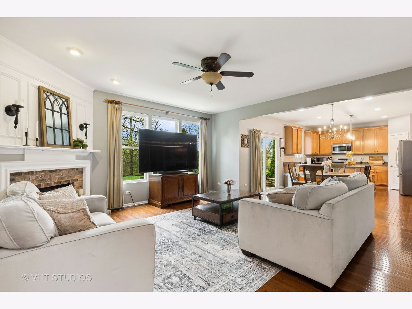
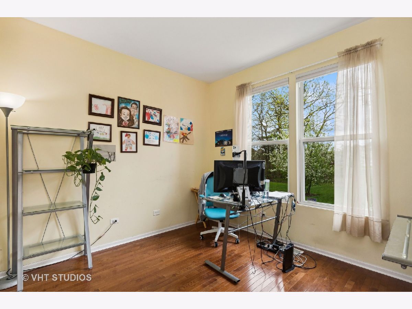
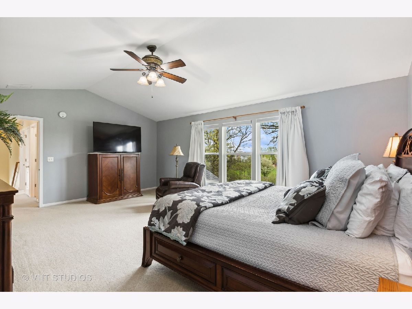
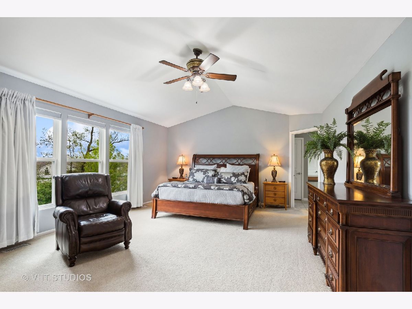
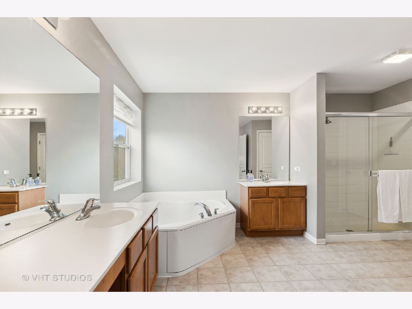
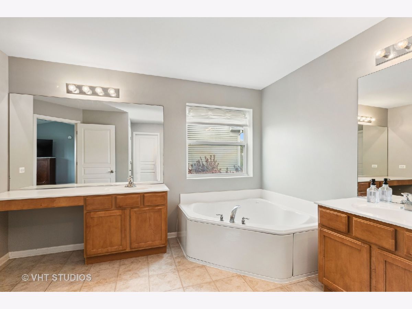
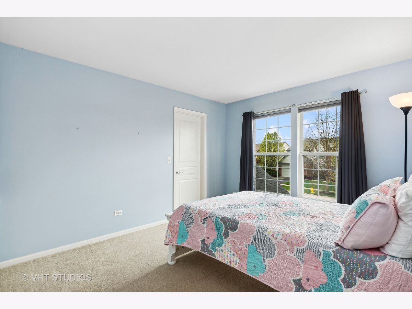
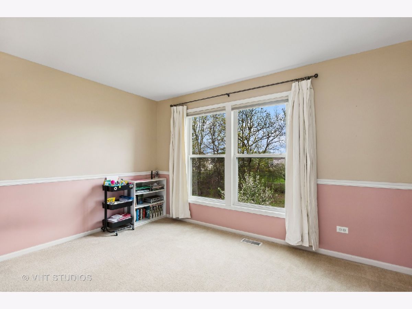
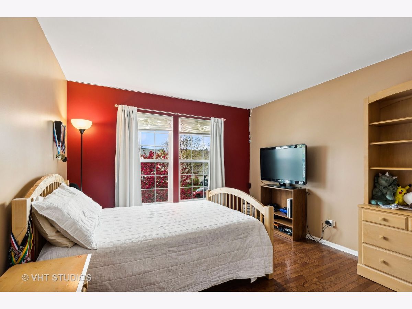
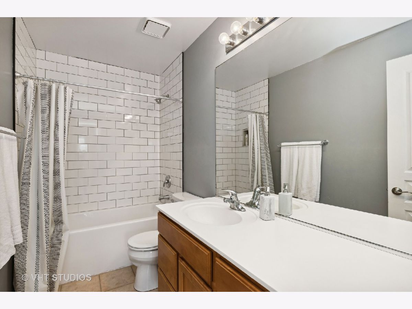
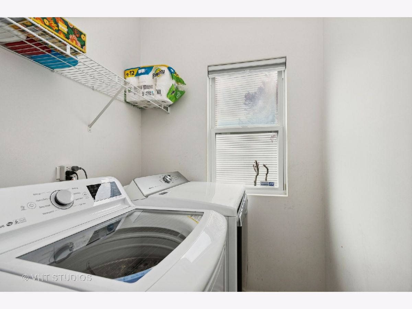
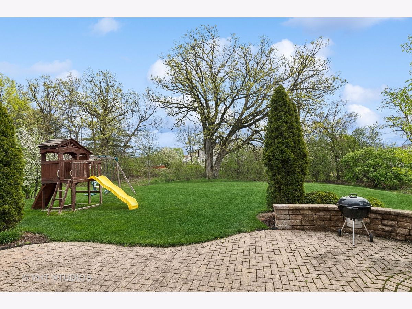
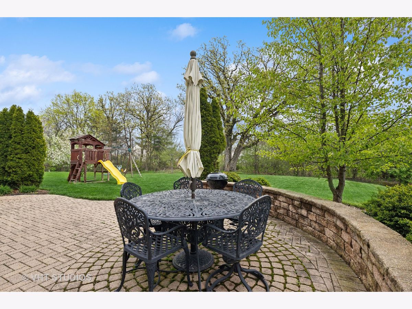
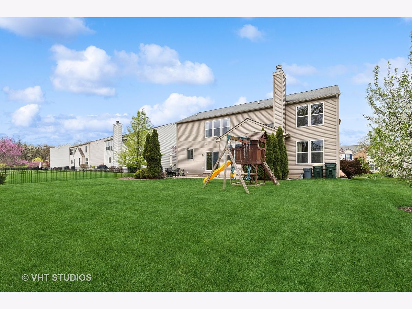
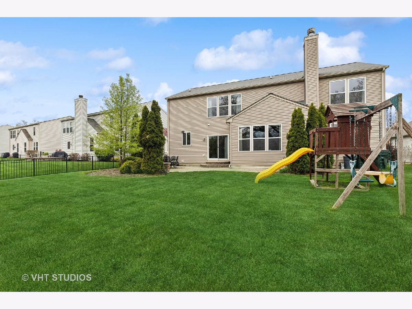
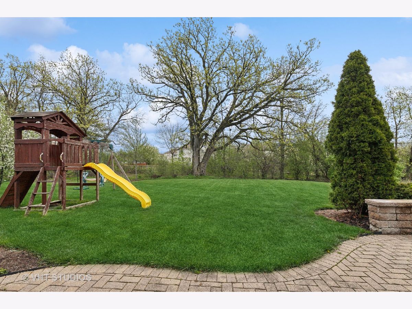
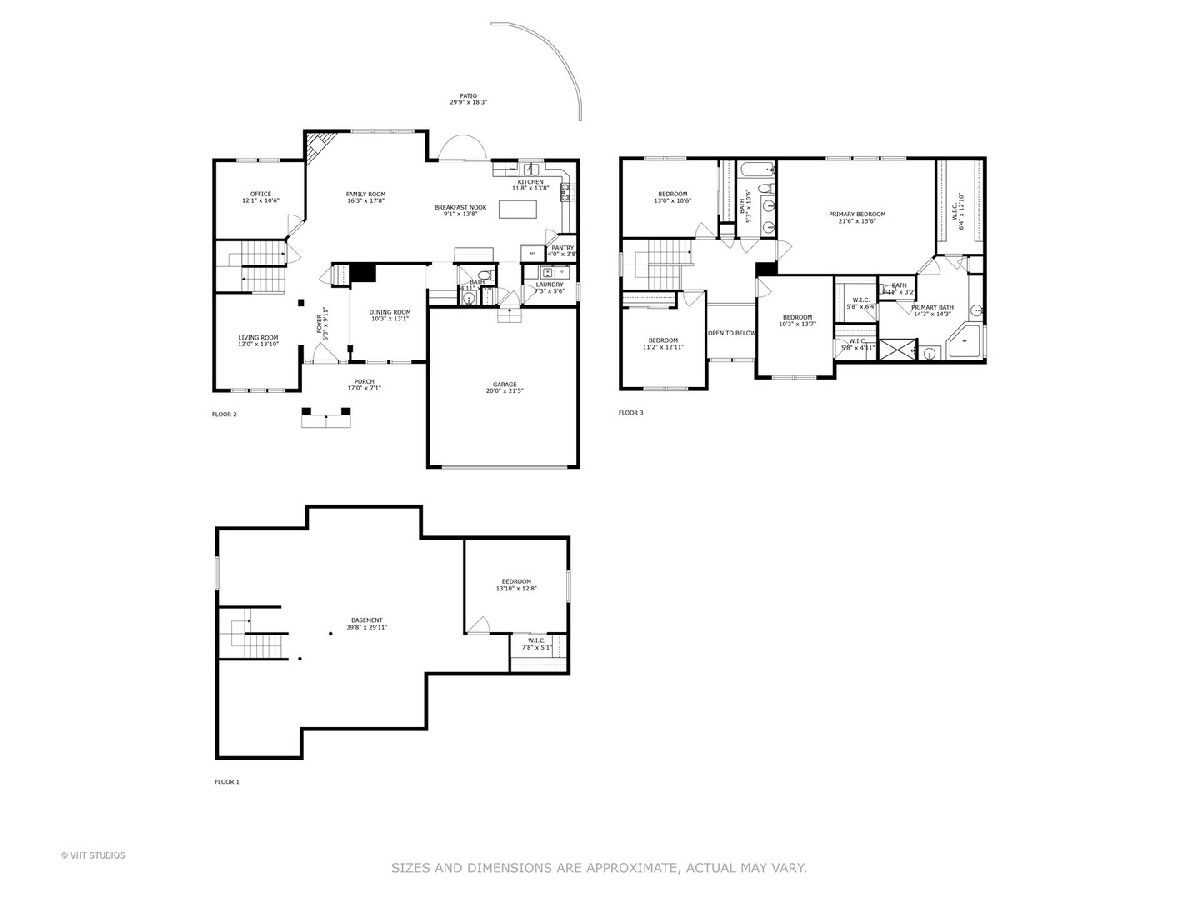
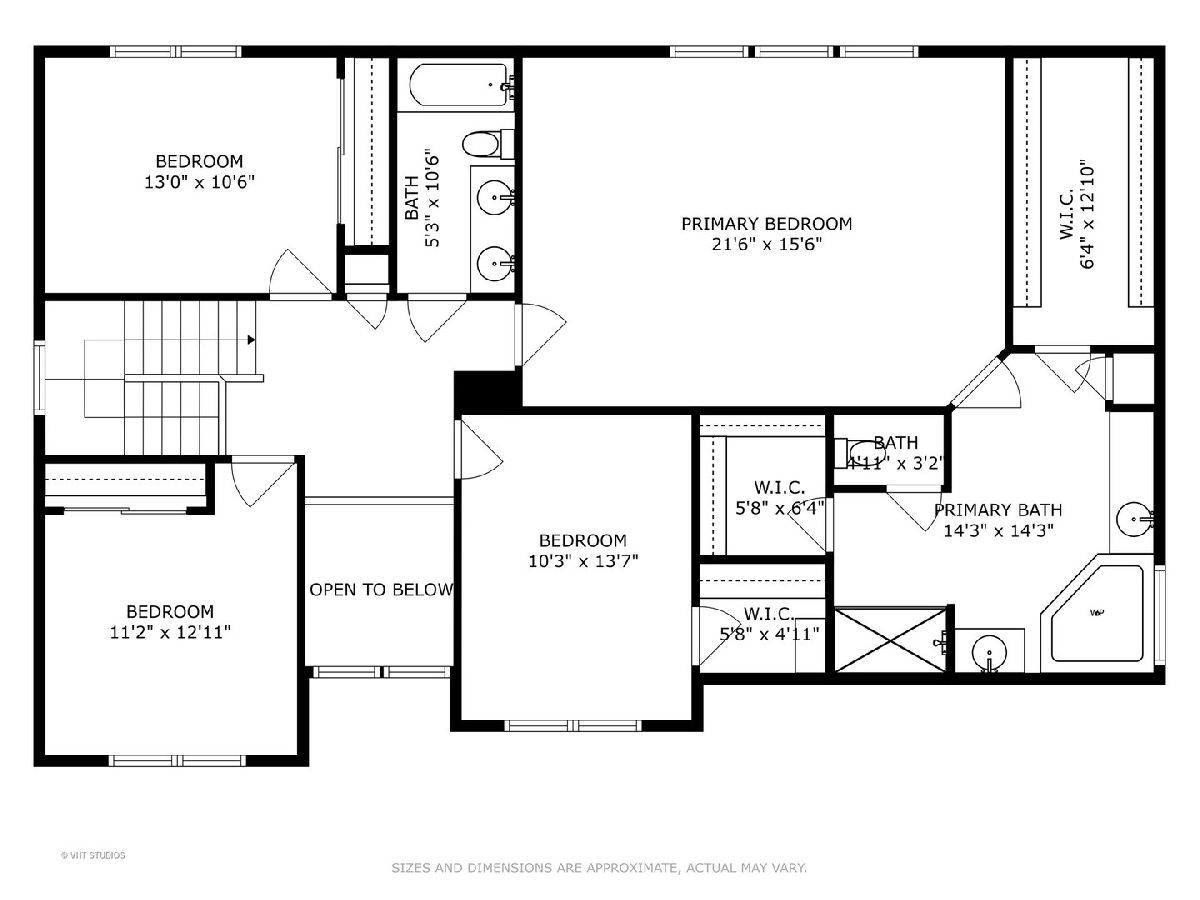
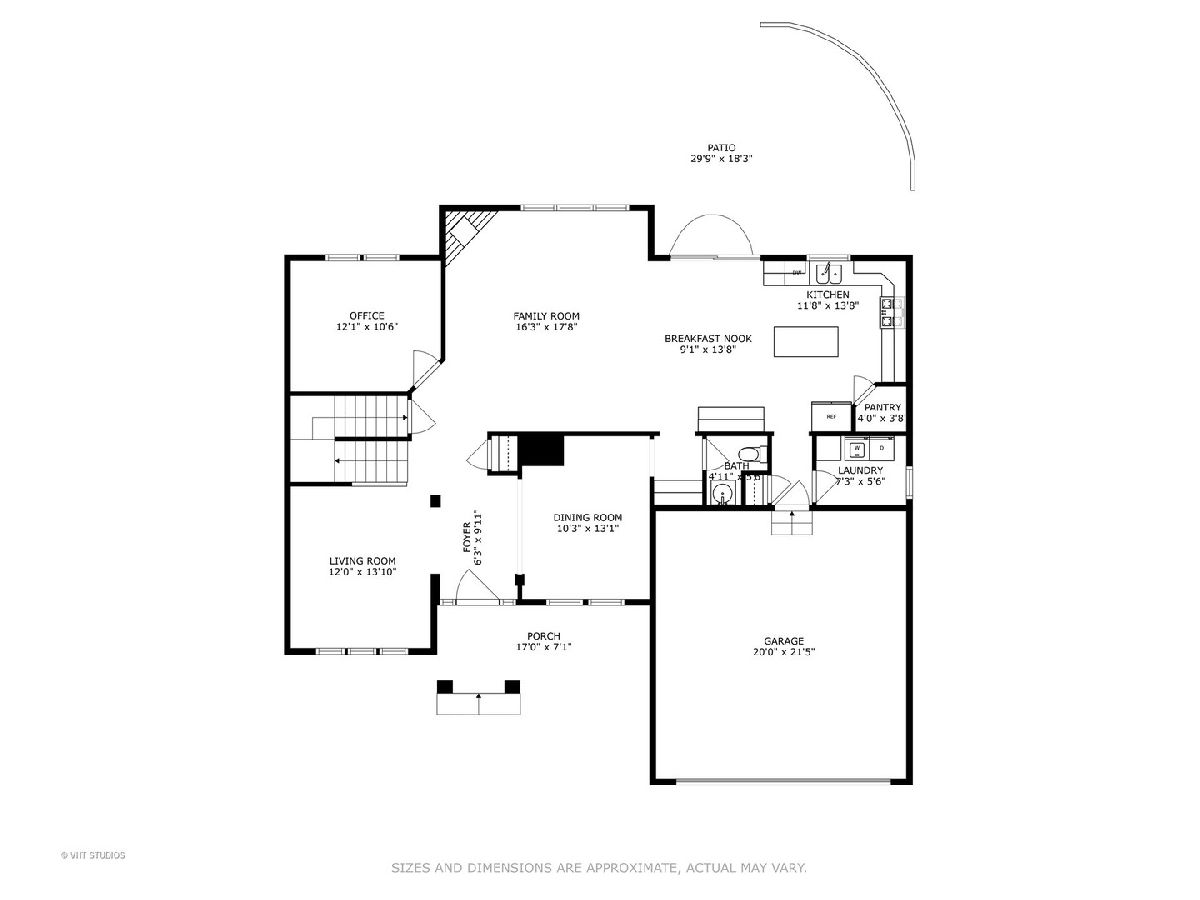
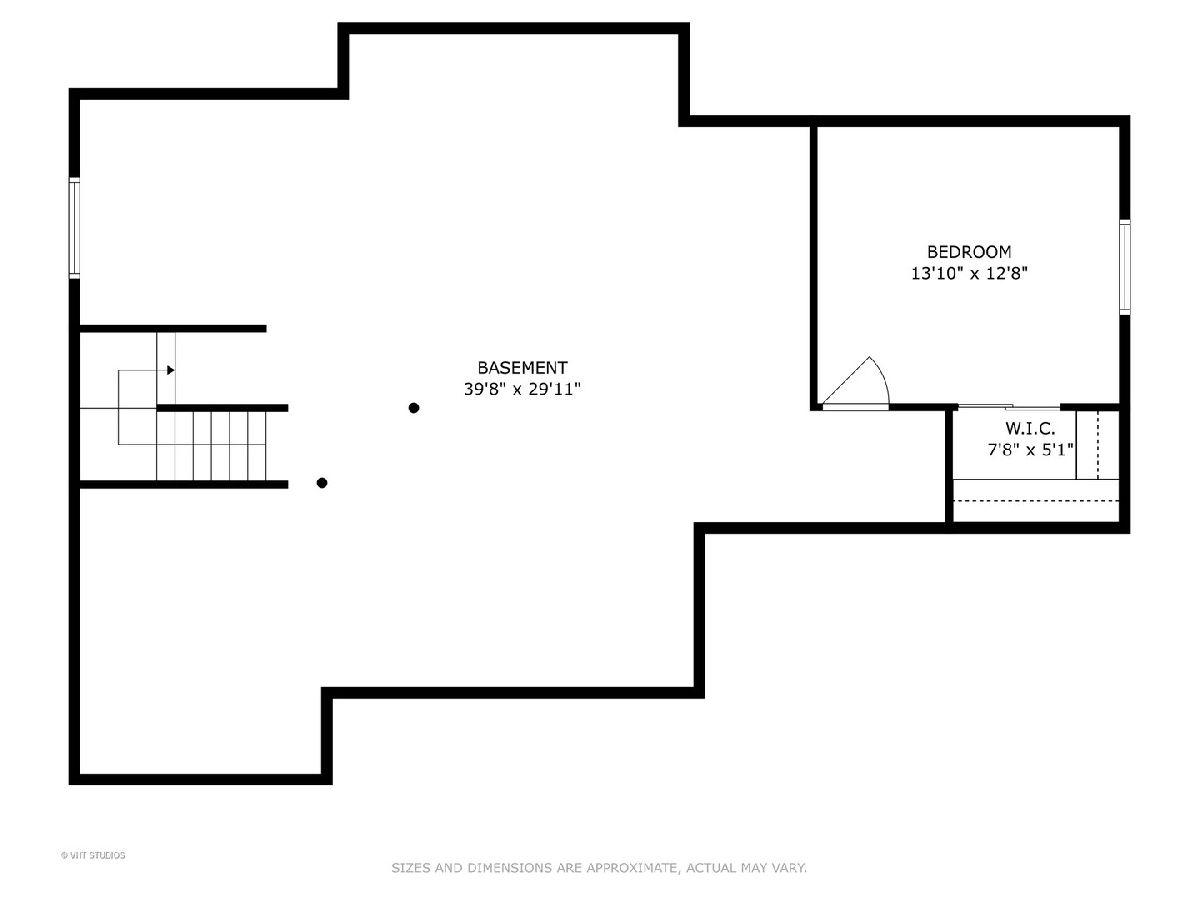
Room Specifics
Total Bedrooms: 4
Bedrooms Above Ground: 4
Bedrooms Below Ground: 0
Dimensions: —
Floor Type: —
Dimensions: —
Floor Type: —
Dimensions: —
Floor Type: —
Full Bathrooms: 3
Bathroom Amenities: —
Bathroom in Basement: 0
Rooms: —
Basement Description: Partially Finished
Other Specifics
| 2 | |
| — | |
| — | |
| — | |
| — | |
| 59X147X89X159 | |
| — | |
| — | |
| — | |
| — | |
| Not in DB | |
| — | |
| — | |
| — | |
| — |
Tax History
| Year | Property Taxes |
|---|---|
| 2024 | $12,167 |
Contact Agent
Nearby Similar Homes
Nearby Sold Comparables
Contact Agent
Listing Provided By
@properties Christie's International Real Estate


