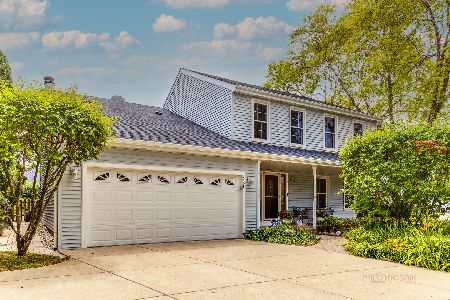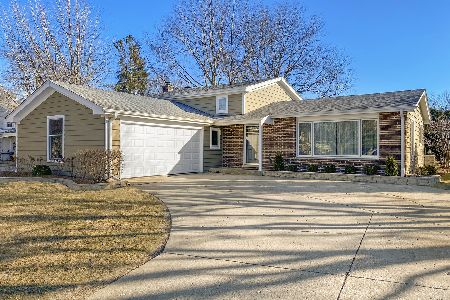1026 Tamarack Lane, Libertyville, Illinois 60048
$382,500
|
Sold
|
|
| Status: | Closed |
| Sqft: | 2,674 |
| Cost/Sqft: | $146 |
| Beds: | 4 |
| Baths: | 3 |
| Year Built: | 1978 |
| Property Taxes: | $11,363 |
| Days On Market: | 3615 |
| Lot Size: | 0,00 |
Description
Wonderful Greentree home! Beautiful 4-season room boasts vaulted ceiling & skylights. Gleaming hardwood floors. Oak kitchen with pantry closet, large table space & triple window overlooking the backyard. First floor full bath. 4 generous bedrooms. Updated hall bath. Master with private bath. Expansive mud/laundry room with built-ins. Large basement with finished area & separate storage. Newer windows, roof & gutters.
Property Specifics
| Single Family | |
| — | |
| Colonial | |
| 1978 | |
| Full | |
| OAK | |
| No | |
| — |
| Lake | |
| Greentree | |
| 89 / Annual | |
| None | |
| Public | |
| Public Sewer | |
| 09152237 | |
| 11281040090000 |
Nearby Schools
| NAME: | DISTRICT: | DISTANCE: | |
|---|---|---|---|
|
Grade School
Hawthorn Elementary School (nor |
73 | — | |
|
Middle School
Hawthorn Middle School North |
73 | Not in DB | |
|
High School
Libertyville High School |
128 | Not in DB | |
|
Alternate Elementary School
Townline Elementary School |
— | Not in DB | |
|
Alternate High School
Vernon Hills High School |
— | Not in DB | |
Property History
| DATE: | EVENT: | PRICE: | SOURCE: |
|---|---|---|---|
| 15 Apr, 2016 | Sold | $382,500 | MRED MLS |
| 4 Mar, 2016 | Under contract | $389,900 | MRED MLS |
| 1 Mar, 2016 | Listed for sale | $389,900 | MRED MLS |
Room Specifics
Total Bedrooms: 4
Bedrooms Above Ground: 4
Bedrooms Below Ground: 0
Dimensions: —
Floor Type: Carpet
Dimensions: —
Floor Type: Carpet
Dimensions: —
Floor Type: Carpet
Full Bathrooms: 3
Bathroom Amenities: Separate Shower
Bathroom in Basement: 0
Rooms: Recreation Room,Heated Sun Room
Basement Description: Partially Finished
Other Specifics
| 2 | |
| Concrete Perimeter | |
| Concrete | |
| Patio | |
| — | |
| 91 X 110 X 63 X 103 | |
| Unfinished | |
| Full | |
| Vaulted/Cathedral Ceilings, Skylight(s), Hardwood Floors, First Floor Laundry, First Floor Full Bath | |
| Range, Microwave, Dishwasher, Refrigerator, Washer, Dryer, Disposal | |
| Not in DB | |
| Sidewalks, Street Lights | |
| — | |
| — | |
| — |
Tax History
| Year | Property Taxes |
|---|---|
| 2016 | $11,363 |
Contact Agent
Nearby Similar Homes
Nearby Sold Comparables
Contact Agent
Listing Provided By
Kreuser & Seiler LTD













