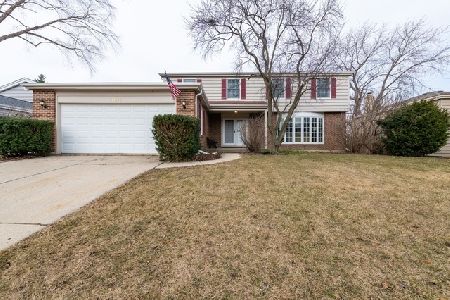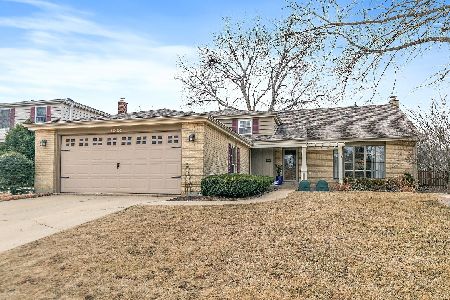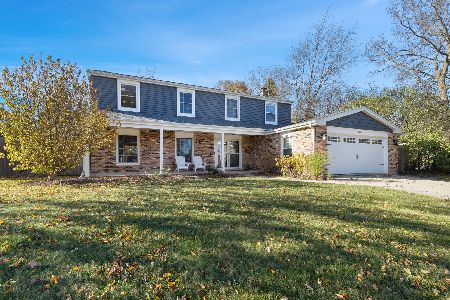281 Tyler Court, Libertyville, Illinois 60048
$400,000
|
Sold
|
|
| Status: | Closed |
| Sqft: | 2,008 |
| Cost/Sqft: | $204 |
| Beds: | 4 |
| Baths: | 3 |
| Year Built: | 1983 |
| Property Taxes: | $12,397 |
| Days On Market: | 1680 |
| Lot Size: | 0,23 |
Description
Wonderful Well-Maintained Home Located In Desirable Greentree Subdivision. Cul De Sac Location. Great Curb Appeal. Sun Drenched Living & Dining Rooms. Kitchen With Stainless Steel Appliances & Eating Area That Opens To Spacious Family Room With Gas Start Fire Place & Built-Ins. Large Master Bedroom Suite Has Plentiful Closet Space & Newer Updated Bath. Three Additional Nice-Sized Bedrooms. Finished Basement Has Rec Area, Office & Laundry + Large Crawl. Heated Garage. Enjoy The Three Season Room With Vaulted Ceilings That Opens To Lovely Professionally Landscaped Yard With Brick Paver Patio, Pergola, Fire Pit, Green House & Shed. Underground Sprinkler System. ** New Siding & Roof 2016** Minutes To Shopping, Restaurants, Parks, Independence Grove & Train. Low Annual Assessment Is To Maintain The Common Greenbelt Spaces Throughout The Subdivision.**Choice Of Libertyville or Vernon Hills High School**
Property Specifics
| Single Family | |
| — | |
| Colonial | |
| 1983 | |
| Partial | |
| — | |
| No | |
| 0.23 |
| Lake | |
| Greentree | |
| 100 / Annual | |
| Other | |
| Lake Michigan | |
| Public Sewer | |
| 11129320 | |
| 11281040010000 |
Nearby Schools
| NAME: | DISTRICT: | DISTANCE: | |
|---|---|---|---|
|
Grade School
Hawthorn Elementary School (nor |
73 | — | |
|
Middle School
Hawthorn Middle School North |
73 | Not in DB | |
|
High School
Libertyville High School |
128 | Not in DB | |
|
Alternate High School
Vernon Hills High School |
— | Not in DB | |
Property History
| DATE: | EVENT: | PRICE: | SOURCE: |
|---|---|---|---|
| 1 Sep, 2021 | Sold | $400,000 | MRED MLS |
| 11 Jul, 2021 | Under contract | $409,900 | MRED MLS |
| — | Last price change | $419,900 | MRED MLS |
| 19 Jun, 2021 | Listed for sale | $419,900 | MRED MLS |
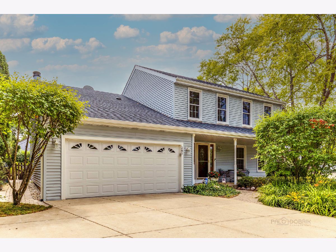
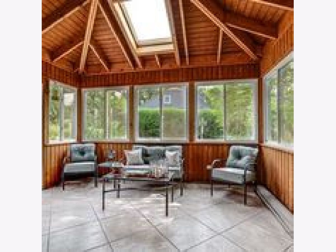
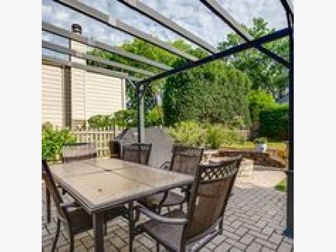
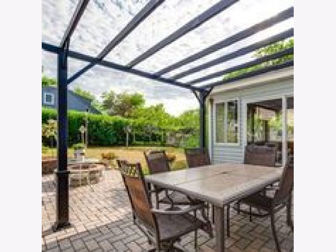
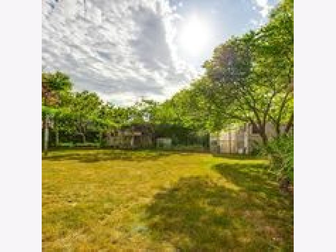
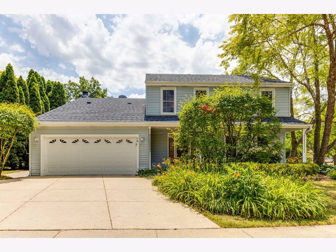
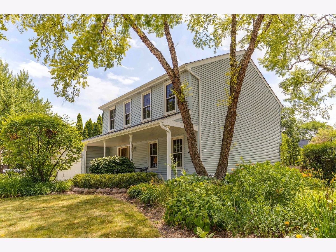
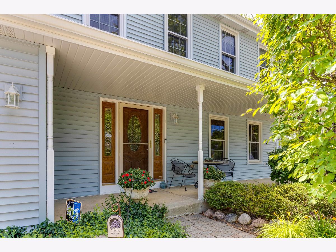
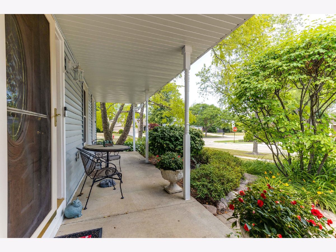
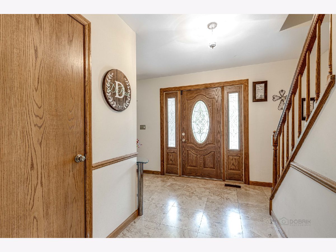
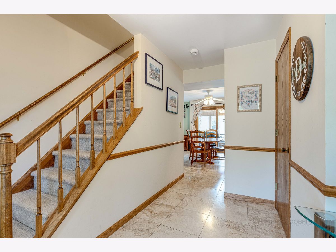
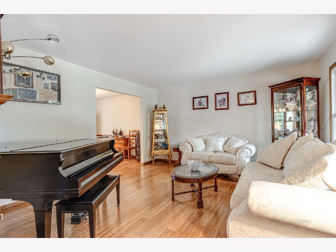
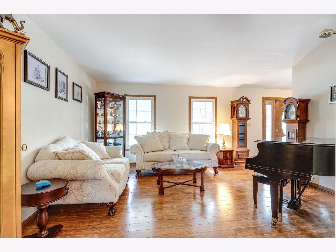
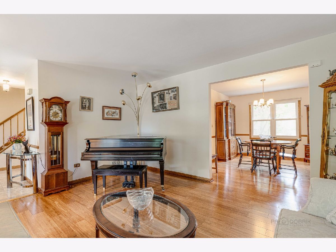
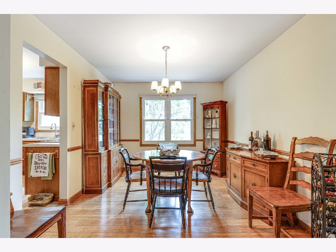
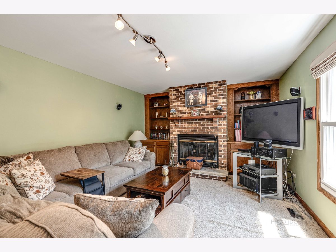
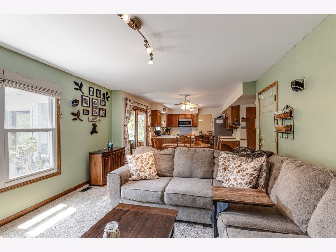
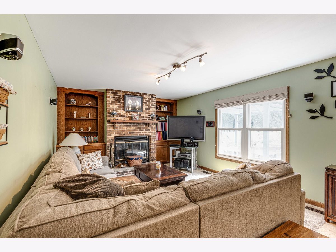
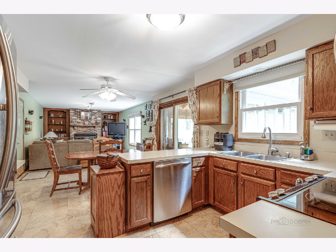
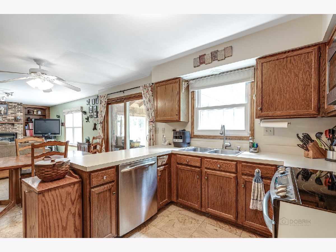
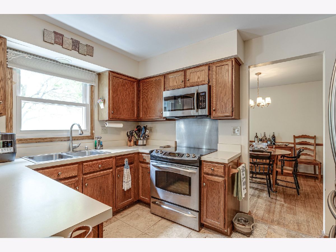
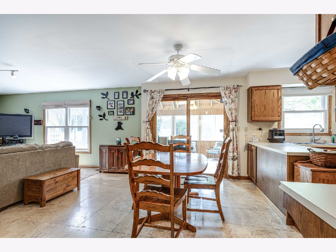
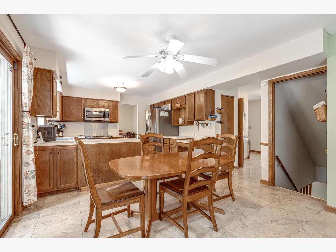
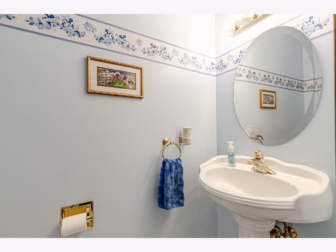
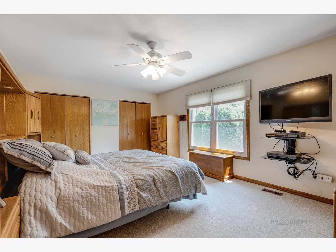
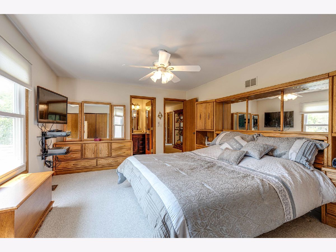
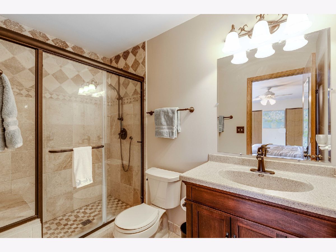
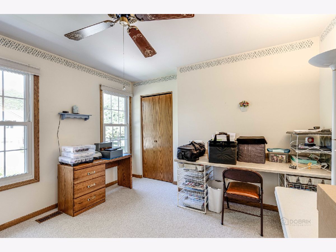
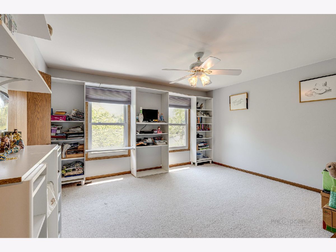
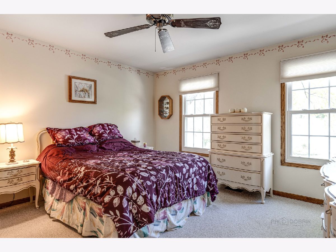
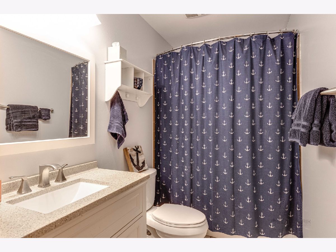
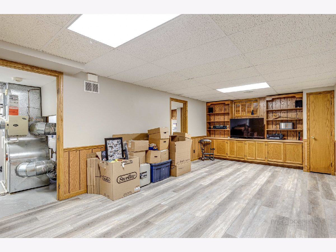
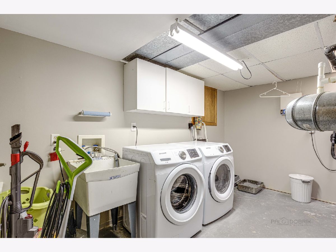
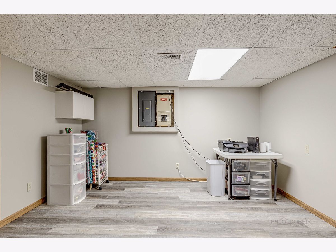
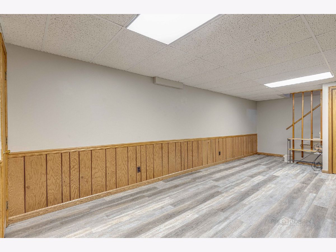
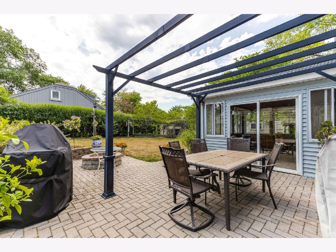
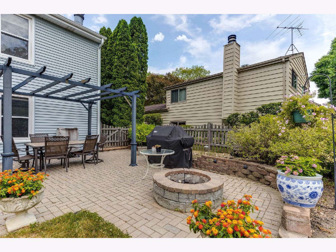
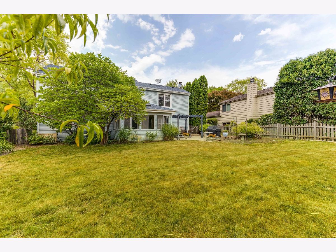
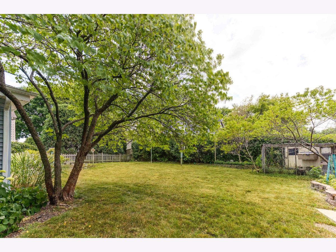
Room Specifics
Total Bedrooms: 4
Bedrooms Above Ground: 4
Bedrooms Below Ground: 0
Dimensions: —
Floor Type: Carpet
Dimensions: —
Floor Type: Carpet
Dimensions: —
Floor Type: Carpet
Full Bathrooms: 3
Bathroom Amenities: —
Bathroom in Basement: 0
Rooms: Office,Recreation Room,Screened Porch
Basement Description: Finished,Crawl
Other Specifics
| 2 | |
| Concrete Perimeter | |
| Concrete | |
| Porch Screened, Brick Paver Patio, Storms/Screens | |
| Corner Lot,Cul-De-Sac,Landscaped | |
| 101X118 | |
| — | |
| Full | |
| Hardwood Floors, Built-in Features | |
| Range, Microwave, Dishwasher, Refrigerator, Washer, Dryer, Disposal, Stainless Steel Appliance(s) | |
| Not in DB | |
| Park, Curbs, Sidewalks, Street Lights, Street Paved | |
| — | |
| — | |
| Wood Burning, Gas Starter |
Tax History
| Year | Property Taxes |
|---|---|
| 2021 | $12,397 |
Contact Agent
Nearby Similar Homes
Nearby Sold Comparables
Contact Agent
Listing Provided By
RE/MAX Suburban







