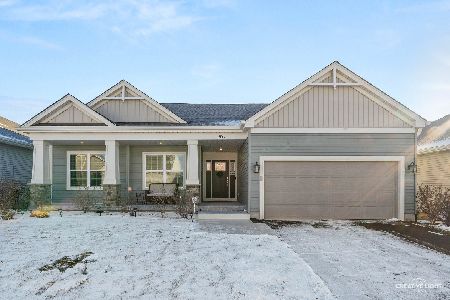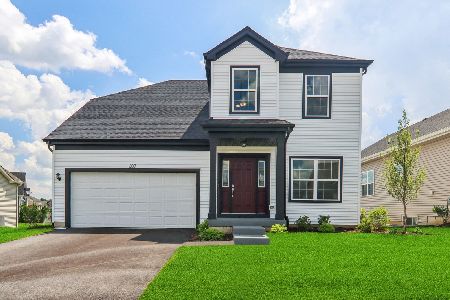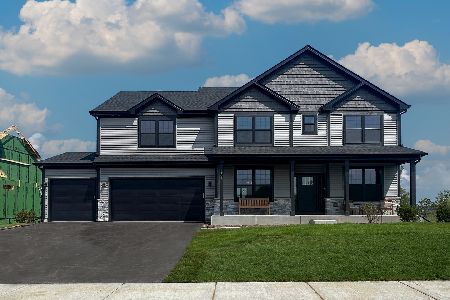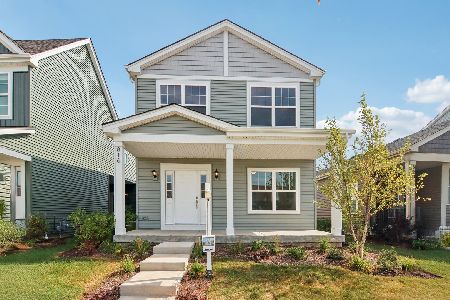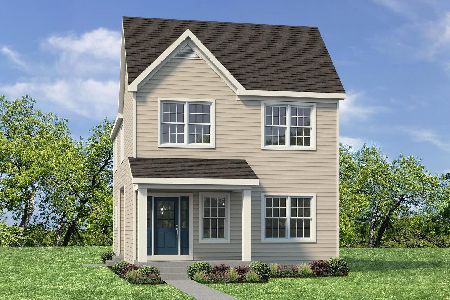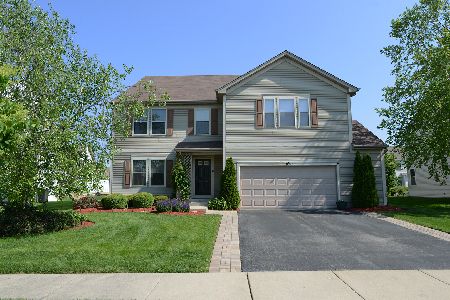1026 Veteran Avenue, Elburn, Illinois 60119
$320,000
|
Sold
|
|
| Status: | Closed |
| Sqft: | 3,686 |
| Cost/Sqft: | $87 |
| Beds: | 4 |
| Baths: | 4 |
| Year Built: | 2006 |
| Property Taxes: | $8,908 |
| Days On Market: | 2085 |
| Lot Size: | 0,20 |
Description
Welcome to Blackberry Creeks 3530 series offering 3696 SF of open concept living! This home shows like a Model with Newer floors, appliances, carpeting and fresh paint plus painted white trim package make this home move in ready! The family room and dining room are open to the kitchen for ease of entertaining and enjoying your fireplace from all vantages. The kitchen features 42" white cabinets, granite counters, stainless steel appliances and a HUGE walk in pantry! There is also a first floor office (and if needed that floor plan allows space thru Laundry room to add a future bath). Upstairs is a large bonus room/loft area, with 2 huge walk in storage closets. The master bedroom has a sitting area and an en-suite bath and a huge walk-in closet. The 2nd bedroom offers a Princess suite with full bath. All 4 Bedrooms have walk in closets and intercoms. The basement has a bathroom rough-in ready for all your finishes. Close to I88, Metra, walk to grade school, parks and easy access to downtown Elburn!
Property Specifics
| Single Family | |
| — | |
| — | |
| 2006 | |
| Partial | |
| — | |
| No | |
| 0.2 |
| Kane | |
| Blackberry Creek | |
| 285 / Annual | |
| Insurance | |
| Public | |
| Public Sewer | |
| 10709247 | |
| 1108227005 |
Property History
| DATE: | EVENT: | PRICE: | SOURCE: |
|---|---|---|---|
| 18 Apr, 2014 | Sold | $248,000 | MRED MLS |
| 11 Mar, 2014 | Under contract | $259,900 | MRED MLS |
| — | Last price change | $279,900 | MRED MLS |
| 24 Dec, 2013 | Listed for sale | $299,900 | MRED MLS |
| 13 Jul, 2020 | Sold | $320,000 | MRED MLS |
| 27 May, 2020 | Under contract | $319,900 | MRED MLS |
| 8 May, 2020 | Listed for sale | $319,900 | MRED MLS |
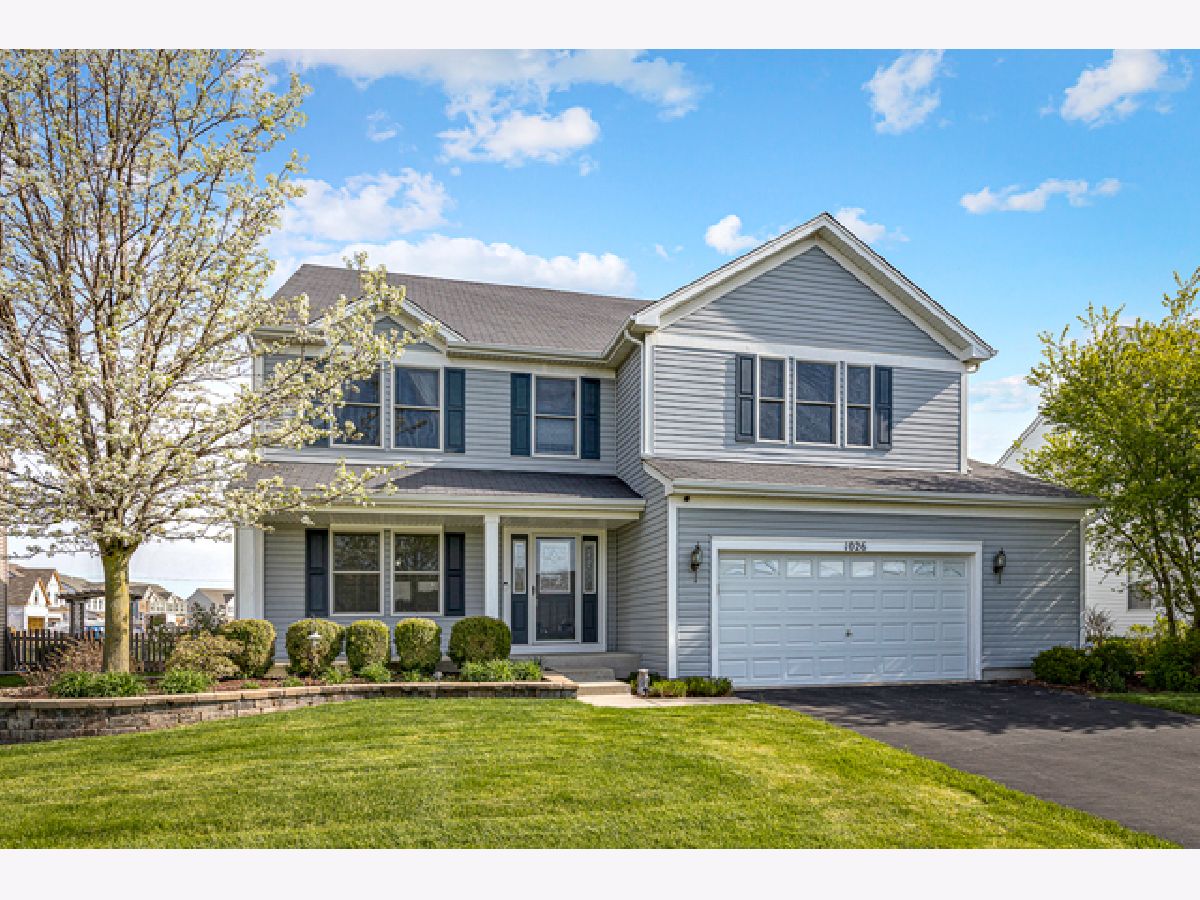
Room Specifics
Total Bedrooms: 4
Bedrooms Above Ground: 4
Bedrooms Below Ground: 0
Dimensions: —
Floor Type: Carpet
Dimensions: —
Floor Type: Carpet
Dimensions: —
Floor Type: Carpet
Full Bathrooms: 4
Bathroom Amenities: Separate Shower,Soaking Tub
Bathroom in Basement: 0
Rooms: Sitting Room,Walk In Closet,Den,Loft
Basement Description: Unfinished,Crawl,Bathroom Rough-In
Other Specifics
| 2 | |
| Concrete Perimeter | |
| Asphalt | |
| Porch, Storms/Screens | |
| Landscaped | |
| 8729 | |
| — | |
| Full | |
| First Floor Laundry, Walk-In Closet(s) | |
| Range, Microwave, Dishwasher, Refrigerator, Disposal, Water Softener Owned | |
| Not in DB | |
| Park, Curbs, Sidewalks, Street Lights, Street Paved | |
| — | |
| — | |
| Wood Burning, Attached Fireplace Doors/Screen, Gas Starter |
Tax History
| Year | Property Taxes |
|---|---|
| 2014 | $6,729 |
| 2020 | $8,908 |
Contact Agent
Nearby Similar Homes
Nearby Sold Comparables
Contact Agent
Listing Provided By
REMAX All Pro - St Charles

