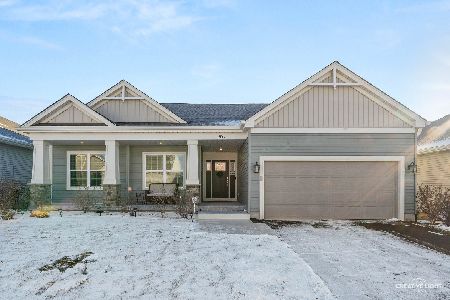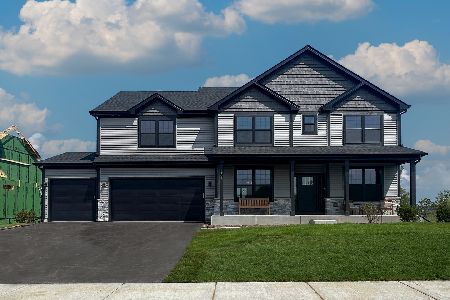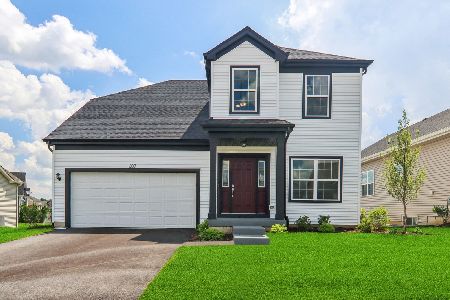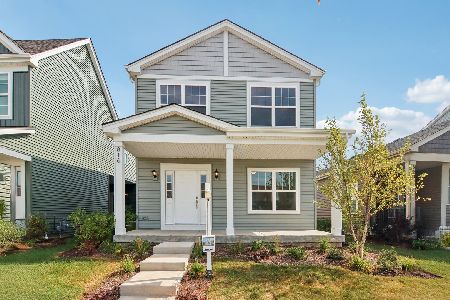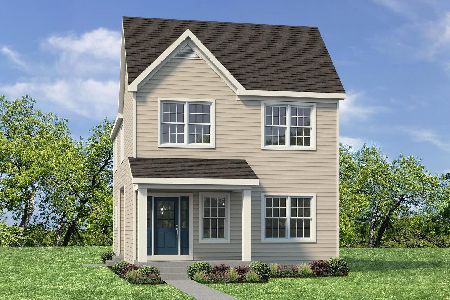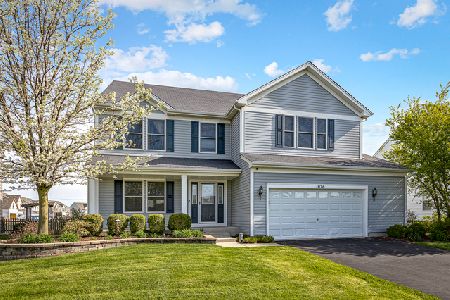1050 Veteran Avenue, Elburn, Illinois 60119
$399,000
|
Sold
|
|
| Status: | Closed |
| Sqft: | 3,686 |
| Cost/Sqft: | $108 |
| Beds: | 5 |
| Baths: | 3 |
| Year Built: | 2006 |
| Property Taxes: | $9,358 |
| Days On Market: | 573 |
| Lot Size: | 0,00 |
Description
Welcome to this expansive 3686 sq ft two-story home located in the highly sought-after Blackberry Creek neighborhood. 4 bedrooms upstairs and dedicated first floor office that could also be main level bedroom. This home is perfectly situated close to shopping, dining, downtown Elburn, and the Metra train station, with easy access to the Randall Rd corridor, downtown Geneva, and St. Charles. The prime location is just steps away from the elementary school and playground, making it ideal for families. The professionally landscaped lot features a welcoming front porch and a 2-car attached garage. This home is perfect for entertaining and relaxing. Step inside to find neutral decor throughout. The spacious living room and formal dining room provide ample space for entertaining guests. The family room is great for gathering with family and friends. The eat-in kitchen is perfect for family meals and casual dining. Large pantry for all your goodies. Upstairs, the bedrooms are generously sized, including the master suite with a deluxe private bath featuring a convenient double vanity, separate shower and tub, and a walk-in closet. A huge loft area offers endless possibilities for use as another office, playroom, or additional living space. MASSIVE unfinished basement, roughed in plumbing will make it easy to finish. AC units are newer, and the landscaper is paid for the rest of the season.
Property Specifics
| Single Family | |
| — | |
| — | |
| 2006 | |
| — | |
| — | |
| No | |
| — |
| Kane | |
| Blackberry Creek | |
| 250 / Annual | |
| — | |
| — | |
| — | |
| 12096937 | |
| 1108227007 |
Property History
| DATE: | EVENT: | PRICE: | SOURCE: |
|---|---|---|---|
| 27 Aug, 2012 | Sold | $205,000 | MRED MLS |
| 29 Jun, 2012 | Under contract | $205,900 | MRED MLS |
| 18 Jun, 2012 | Listed for sale | $205,900 | MRED MLS |
| 14 Aug, 2024 | Sold | $399,000 | MRED MLS |
| 13 Jul, 2024 | Under contract | $399,000 | MRED MLS |
| 28 Jun, 2024 | Listed for sale | $399,000 | MRED MLS |
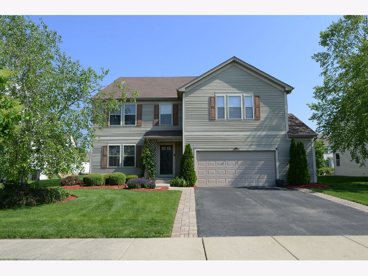
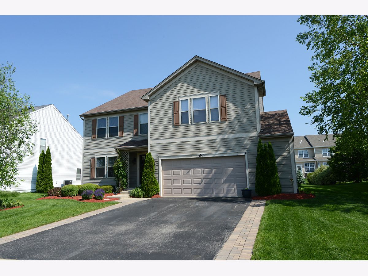
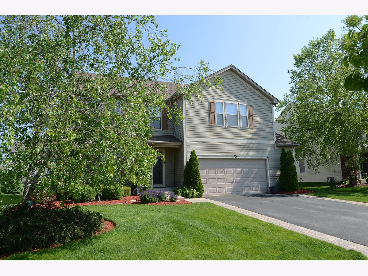
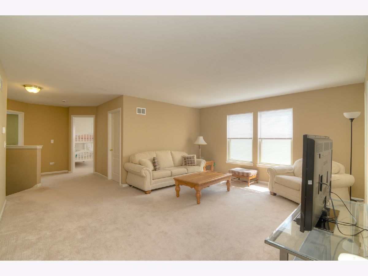
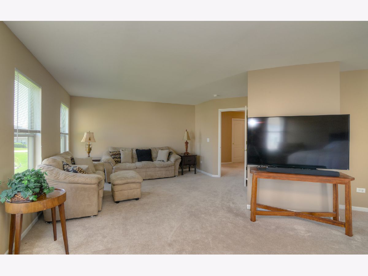
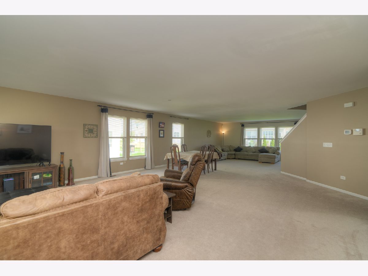
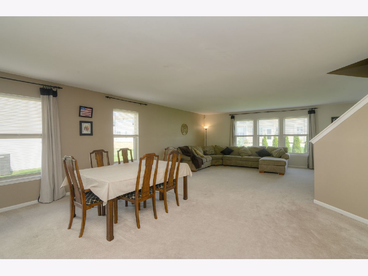
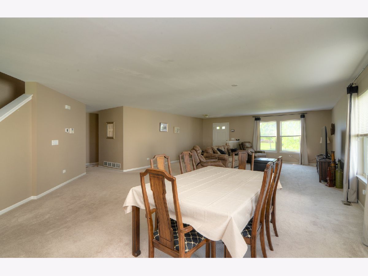
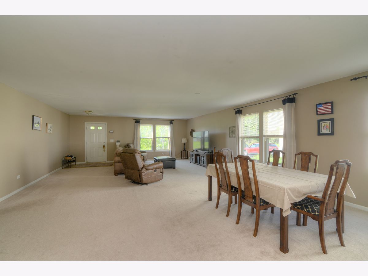
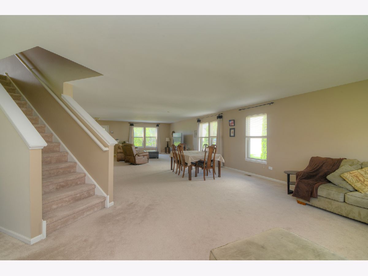
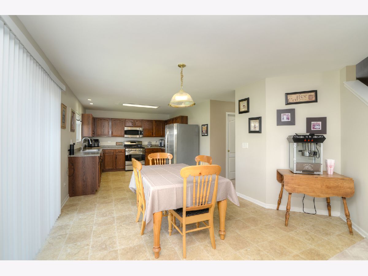
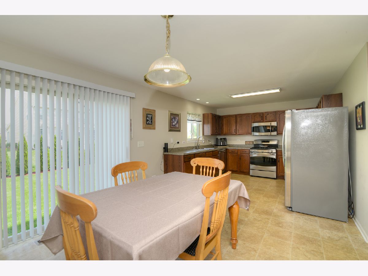
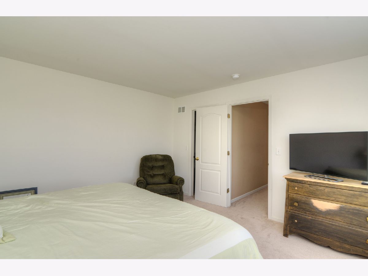
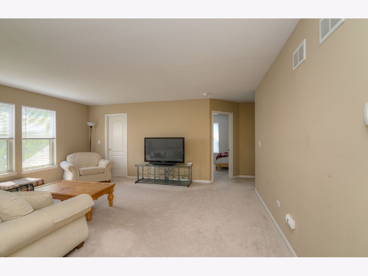
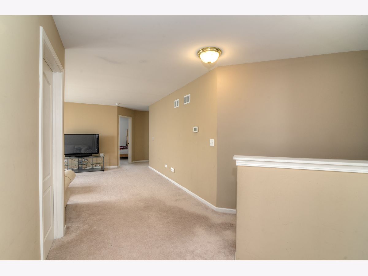
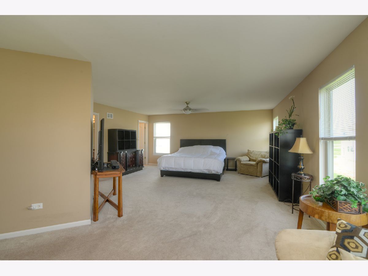
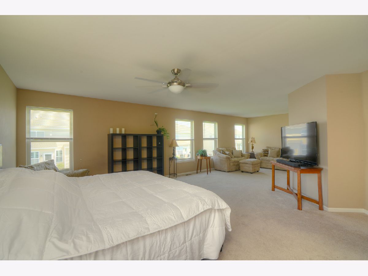
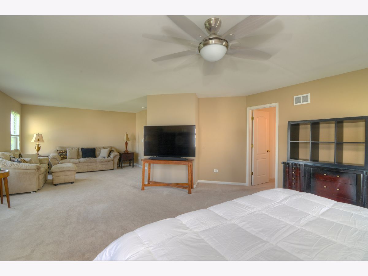
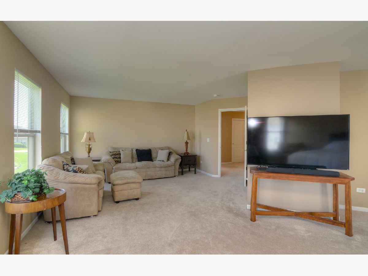
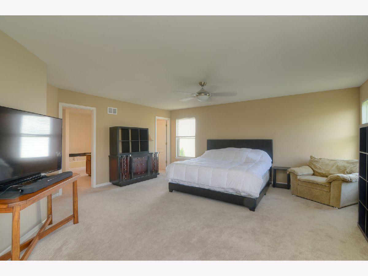
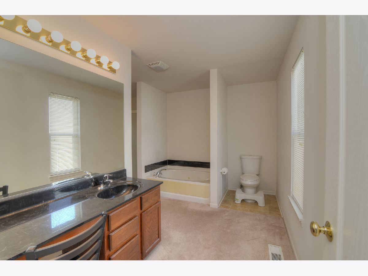
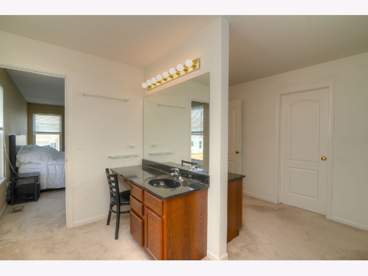
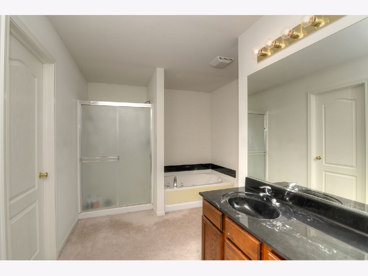
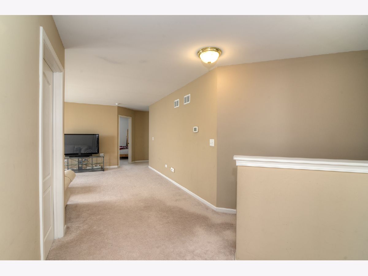
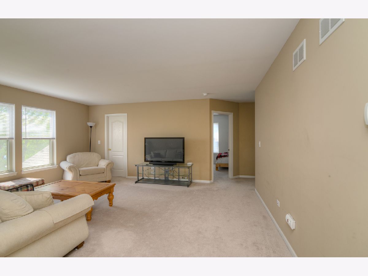
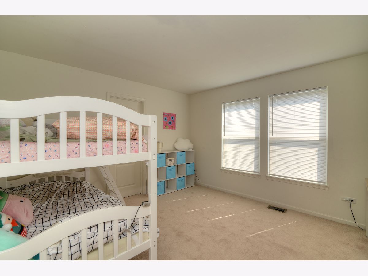
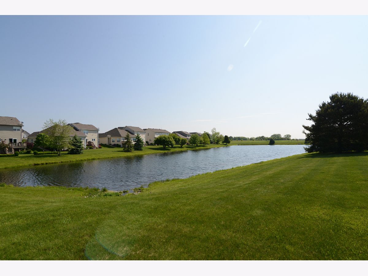
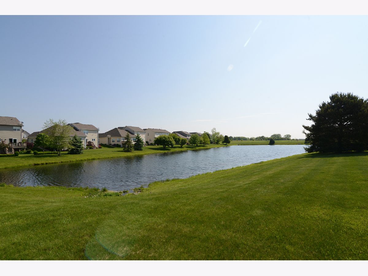
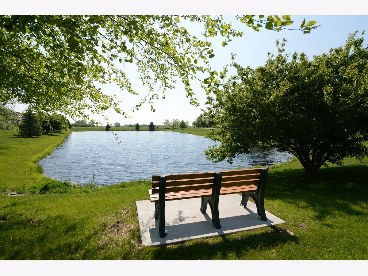
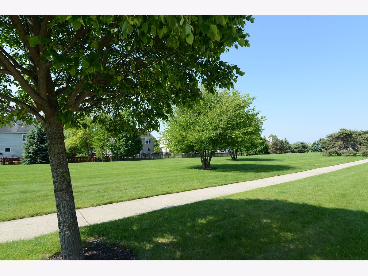
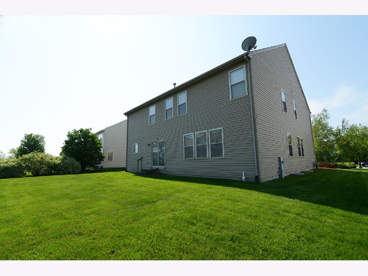
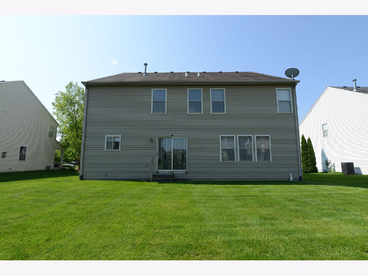
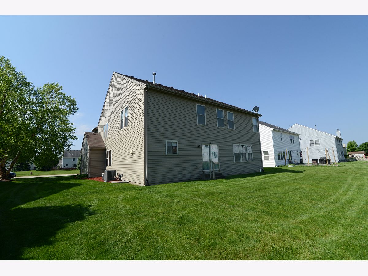
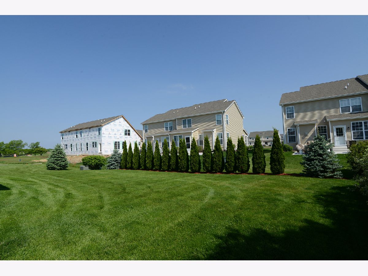
Room Specifics
Total Bedrooms: 5
Bedrooms Above Ground: 5
Bedrooms Below Ground: 0
Dimensions: —
Floor Type: —
Dimensions: —
Floor Type: —
Dimensions: —
Floor Type: —
Dimensions: —
Floor Type: —
Full Bathrooms: 3
Bathroom Amenities: —
Bathroom in Basement: 0
Rooms: —
Basement Description: Unfinished
Other Specifics
| 2 | |
| — | |
| — | |
| — | |
| — | |
| 120 X 70 X 125 X 76 | |
| — | |
| — | |
| — | |
| — | |
| Not in DB | |
| — | |
| — | |
| — | |
| — |
Tax History
| Year | Property Taxes |
|---|---|
| 2012 | $6,954 |
| 2024 | $9,358 |
Contact Agent
Nearby Similar Homes
Nearby Sold Comparables
Contact Agent
Listing Provided By
RE/MAX Plaza

