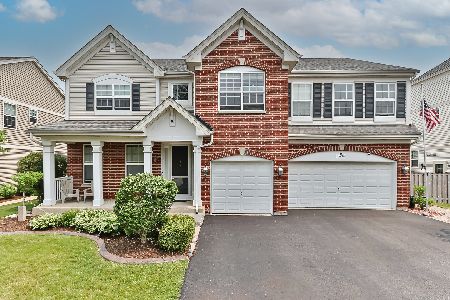10262 Hunter Trail, Huntley, Illinois 60142
$322,900
|
Sold
|
|
| Status: | Closed |
| Sqft: | 2,755 |
| Cost/Sqft: | $120 |
| Beds: | 4 |
| Baths: | 3 |
| Year Built: | 2005 |
| Property Taxes: | $7,858 |
| Days On Market: | 2367 |
| Lot Size: | 0,23 |
Description
Up to $6,000 closing cost credit with full price offer, good until 11/15/2019~Professionally Lanscaped Exterior, Fenced Yard, on a Premium Lot w/No Homes Behind & Extended Brick Paver Patio~In School District 158~New Roof in 2018~Nest Thermostat~Painted 3 Car Garage w/Epoxy Flrs & Recently Blacktopped Wide Driveway w/inground Basketball Hoop~Stage Up Exterior Lights~Eatin Kitchen w/Granite Counters, Center Island, Walnut Cabinetry, SSAppliances & Double Oven~Sliding Glass Drs to Large Backyard offers a Vegetable Garden~Elegant Gallery Style Foyer w/2nd Story Overlook & Hardwd Flrs~Formal Dining Rm w/Tray-in-Lay Ceiling is currently being used as Office/Den~Family Rm with Fireplace~4 Generous Sized Bedrms & Large Loft on 2nd Level Perfect for Cozy Family Movie Night~Vaulted Ceiling in Masterbdrm & Large Private Master Bath w/separate Soaker Tub, Stand Up Shower & Linen Closet~Double Sink in Full Hallway Bathrm~Ceiling Fans & All Faux Blinds throughout~Near I90Xprwy & Randall Rd Shopping
Property Specifics
| Single Family | |
| — | |
| — | |
| 2005 | |
| Full | |
| CHAGALL | |
| No | |
| 0.23 |
| Mc Henry | |
| Northbridge | |
| 436 / Annual | |
| Other | |
| Public | |
| Public Sewer | |
| 10479110 | |
| 1827127026 |
Nearby Schools
| NAME: | DISTRICT: | DISTANCE: | |
|---|---|---|---|
|
Grade School
Chesak Elementary School |
158 | — | |
|
Middle School
Marlowe Middle School |
158 | Not in DB | |
|
High School
Huntley High School |
158 | Not in DB | |
|
Alternate Elementary School
Martin Elementary School |
— | Not in DB | |
Property History
| DATE: | EVENT: | PRICE: | SOURCE: |
|---|---|---|---|
| 31 May, 2016 | Sold | $294,900 | MRED MLS |
| 14 Apr, 2016 | Under contract | $294,900 | MRED MLS |
| 12 Apr, 2016 | Listed for sale | $294,900 | MRED MLS |
| 20 Nov, 2019 | Sold | $322,900 | MRED MLS |
| 10 Oct, 2019 | Under contract | $329,900 | MRED MLS |
| — | Last price change | $334,900 | MRED MLS |
| 8 Aug, 2019 | Listed for sale | $334,900 | MRED MLS |
Room Specifics
Total Bedrooms: 4
Bedrooms Above Ground: 4
Bedrooms Below Ground: 0
Dimensions: —
Floor Type: Carpet
Dimensions: —
Floor Type: Carpet
Dimensions: —
Floor Type: Carpet
Full Bathrooms: 3
Bathroom Amenities: Separate Shower,Double Sink,Garden Tub
Bathroom in Basement: 0
Rooms: Bonus Room,Eating Area
Basement Description: Unfinished
Other Specifics
| 3 | |
| Concrete Perimeter | |
| Asphalt | |
| Patio, Brick Paver Patio, Storms/Screens | |
| Fenced Yard | |
| 50X150 | |
| — | |
| Full | |
| Hardwood Floors, Second Floor Laundry | |
| Double Oven, Microwave, Dishwasher, Refrigerator, Washer, Dryer, Disposal, Stainless Steel Appliance(s), Cooktop | |
| Not in DB | |
| Sidewalks, Street Lights, Street Paved | |
| — | |
| — | |
| Gas Starter |
Tax History
| Year | Property Taxes |
|---|---|
| 2016 | $7,624 |
| 2019 | $7,858 |
Contact Agent
Nearby Similar Homes
Nearby Sold Comparables
Contact Agent
Listing Provided By
Baird & Warner Real Estate - Algonquin










