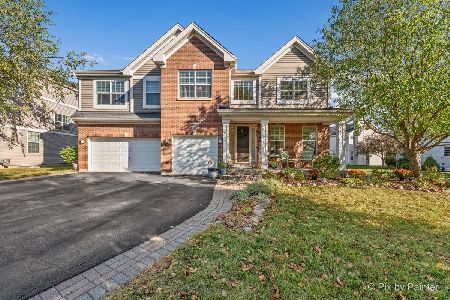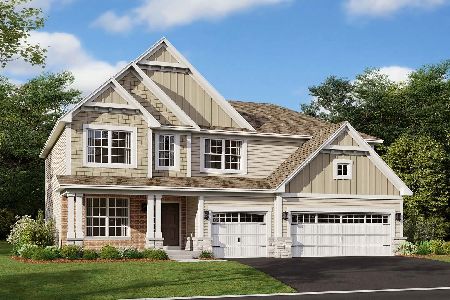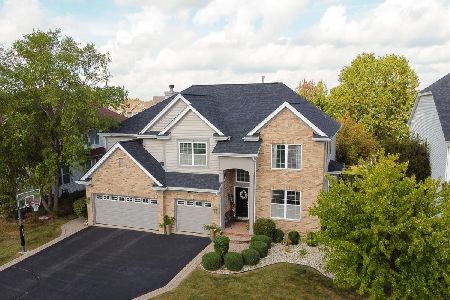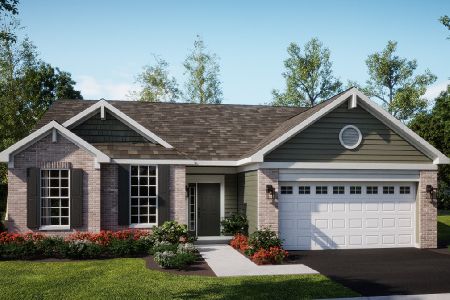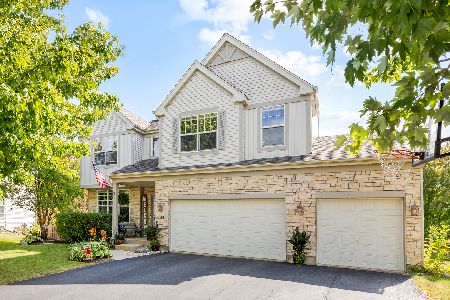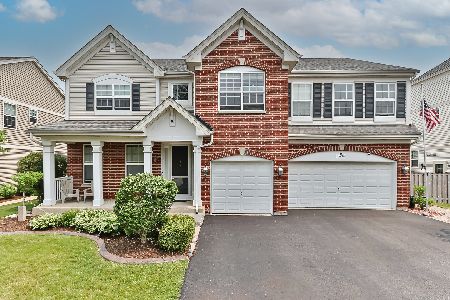10262 Hunter Trail, Huntley, Illinois 60142
$294,900
|
Sold
|
|
| Status: | Closed |
| Sqft: | 2,755 |
| Cost/Sqft: | $107 |
| Beds: | 4 |
| Baths: | 3 |
| Year Built: | 2005 |
| Property Taxes: | $7,624 |
| Days On Market: | 3482 |
| Lot Size: | 0,23 |
Description
Everything you've been looking for wrapped up in one house! 3-car garage? CHECK! True gourmet kitchen (for real)? CHECK. 2nd-floor family room? CHECK. Fence for Fido and the kids? CHECK! This 2755 SF Chagall model is filled with gorgeous upgrades. 2-story entry, gleaming hardwood floors that were just refinished yesterday, oak railings etc! Open floor plan with gourmet kitchen that sparkles! Stainless appliances (all stay), double oven w/separate gas cooktop, miles of granite counters, 42" cabinets, PLUS a center island, of course. Gas fireplace for year-round enjoyment. Master suite is truly luxurious: vaulted ceiling, double sinks, oversized corner tub, upgraded ceramic wall and floor tile, plus two walk-in closets! 2nd-floor family room + four large BRs. Convenient 2nd-fl laundry. Freshly painted top to bottom! Premium fenced lot w/brick paver patio. Full unfinished basement, 3-car garage for loads of storage. Security system. Minutes to Randall Road corridor & new hospital.
Property Specifics
| Single Family | |
| — | |
| — | |
| 2005 | |
| Full | |
| CHAGALL | |
| No | |
| 0.23 |
| Mc Henry | |
| Northbridge | |
| 385 / Annual | |
| Insurance | |
| Public | |
| Public Sewer | |
| 09192893 | |
| 1827127026 |
Property History
| DATE: | EVENT: | PRICE: | SOURCE: |
|---|---|---|---|
| 31 May, 2016 | Sold | $294,900 | MRED MLS |
| 14 Apr, 2016 | Under contract | $294,900 | MRED MLS |
| 12 Apr, 2016 | Listed for sale | $294,900 | MRED MLS |
| 20 Nov, 2019 | Sold | $322,900 | MRED MLS |
| 10 Oct, 2019 | Under contract | $329,900 | MRED MLS |
| — | Last price change | $334,900 | MRED MLS |
| 8 Aug, 2019 | Listed for sale | $334,900 | MRED MLS |
Room Specifics
Total Bedrooms: 4
Bedrooms Above Ground: 4
Bedrooms Below Ground: 0
Dimensions: —
Floor Type: Carpet
Dimensions: —
Floor Type: Carpet
Dimensions: —
Floor Type: Carpet
Full Bathrooms: 3
Bathroom Amenities: Separate Shower,Double Sink,Garden Tub
Bathroom in Basement: 0
Rooms: Bonus Room,Eating Area
Basement Description: Unfinished
Other Specifics
| 3 | |
| Concrete Perimeter | |
| Asphalt | |
| Patio, Brick Paver Patio, Storms/Screens | |
| Fenced Yard | |
| 50X150 | |
| — | |
| Full | |
| Hardwood Floors, Second Floor Laundry | |
| Double Oven, Microwave, Dishwasher, Refrigerator, Disposal, Stainless Steel Appliance(s) | |
| Not in DB | |
| — | |
| — | |
| — | |
| Gas Starter |
Tax History
| Year | Property Taxes |
|---|---|
| 2016 | $7,624 |
| 2019 | $7,858 |
Contact Agent
Nearby Similar Homes
Nearby Sold Comparables
Contact Agent
Listing Provided By
RE/MAX Excels

