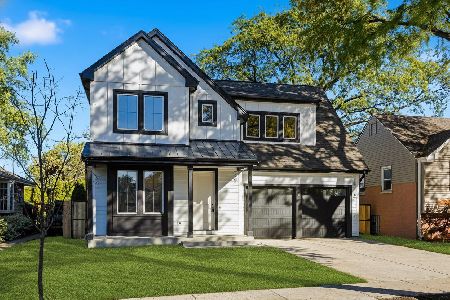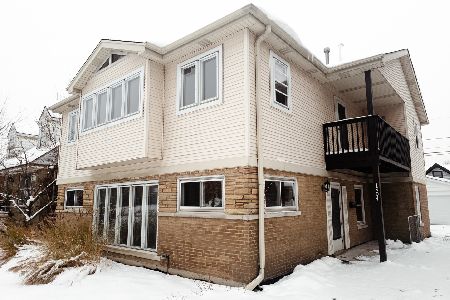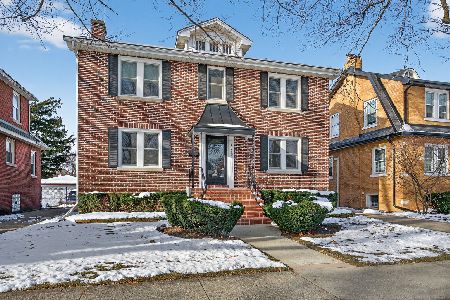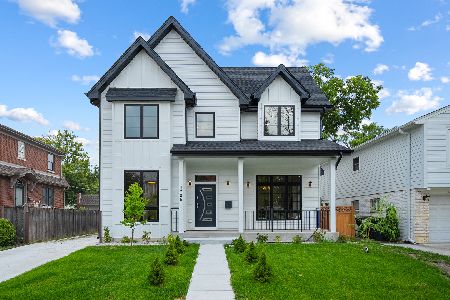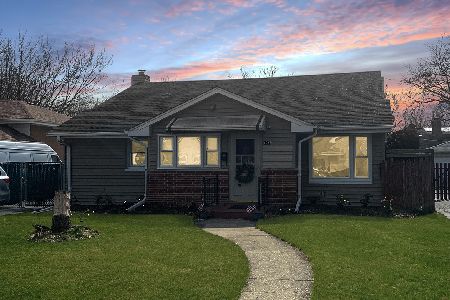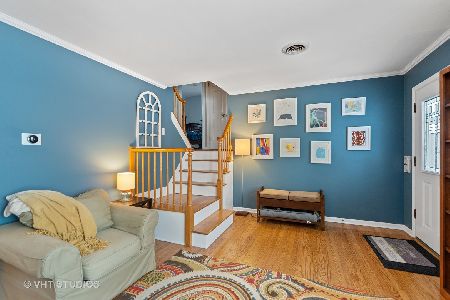1027 Glenlake Avenue, Park Ridge, Illinois 60068
$400,000
|
Sold
|
|
| Status: | Closed |
| Sqft: | 1,904 |
| Cost/Sqft: | $225 |
| Beds: | 3 |
| Baths: | 3 |
| Year Built: | 1955 |
| Property Taxes: | $3,654 |
| Days On Market: | 1315 |
| Lot Size: | 0,15 |
Description
Solid spacious 3 bedroom, 3 full bath split level with family room addition with wood burning stove, large windows, closet and direct access to the backyard (it can easily be used as a 4th bedroom). Nearly 2000 SF of living space offers large living room/dining room combo with vaulted ceiling, new full bath on main level, kitchen with SS appliances, new attic insulation, complete tear-off roof (house & garage)- 2019, hardwood floors, solid wood doors & baseboard moldings throughout and newer windows and paint-2020. Huge amount of storage and closets with custom organizers. Excellent location one block from Southwest Park, walking distance to shopping, restaurants and transportation. Easy access to I90, 294 & O'Hare airport.
Property Specifics
| Single Family | |
| — | |
| — | |
| 1955 | |
| — | |
| — | |
| No | |
| 0.15 |
| Cook | |
| — | |
| — / Not Applicable | |
| — | |
| — | |
| — | |
| 11432523 | |
| 12021220090000 |
Nearby Schools
| NAME: | DISTRICT: | DISTANCE: | |
|---|---|---|---|
|
Grade School
George Washington Elementary Sch |
64 | — | |
|
Middle School
Lincoln Middle School |
64 | Not in DB | |
|
High School
Maine South High School |
207 | Not in DB | |
Property History
| DATE: | EVENT: | PRICE: | SOURCE: |
|---|---|---|---|
| 31 Aug, 2022 | Sold | $400,000 | MRED MLS |
| 6 Aug, 2022 | Under contract | $429,000 | MRED MLS |
| 11 Jun, 2022 | Listed for sale | $429,000 | MRED MLS |
| 22 May, 2024 | Sold | $435,000 | MRED MLS |
| 27 Apr, 2024 | Under contract | $439,999 | MRED MLS |
| — | Last price change | $450,000 | MRED MLS |
| 9 Apr, 2024 | Listed for sale | $450,000 | MRED MLS |
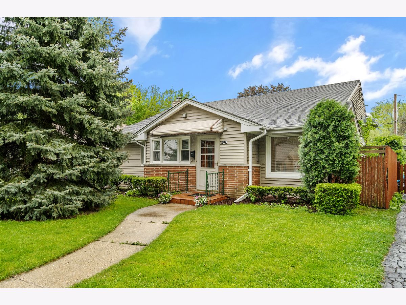
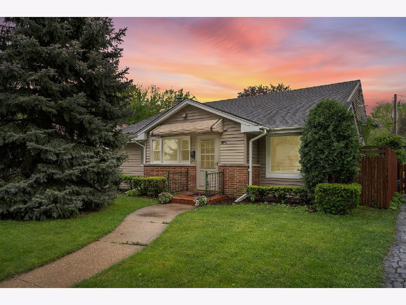
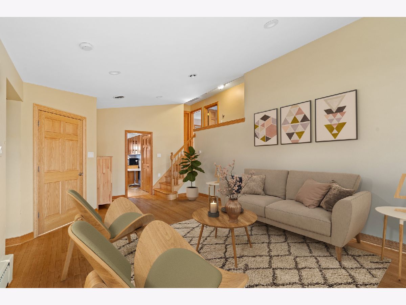
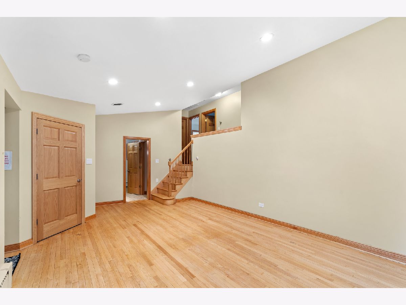
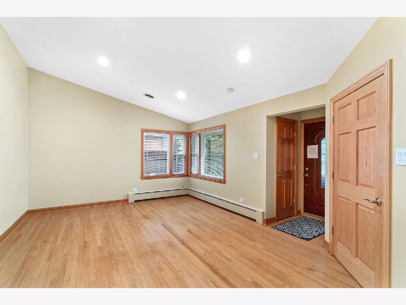
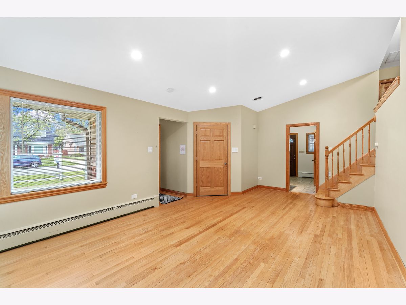
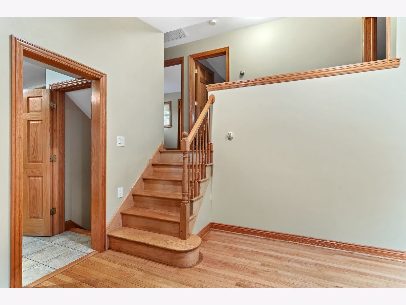
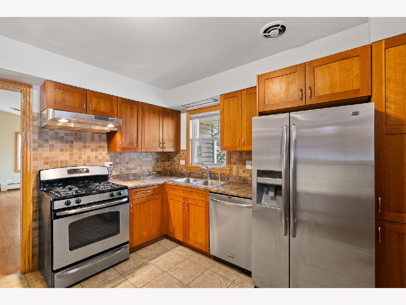
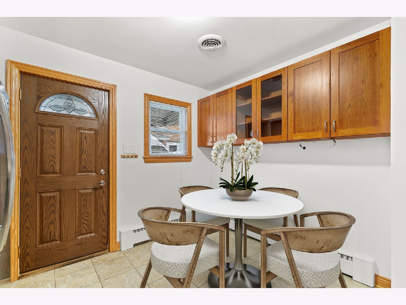
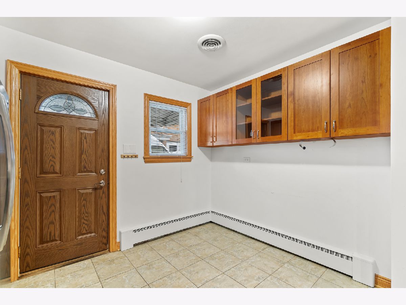
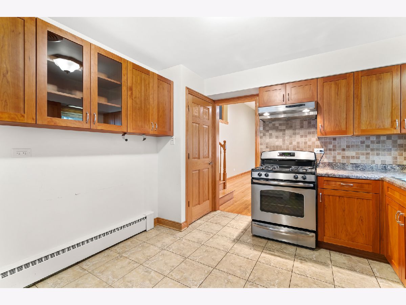
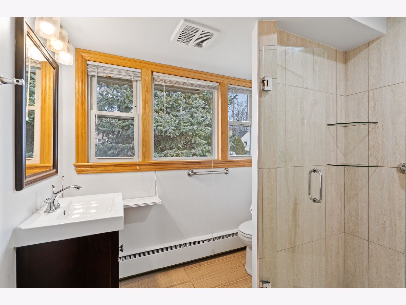
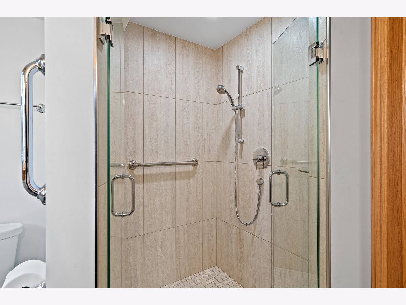
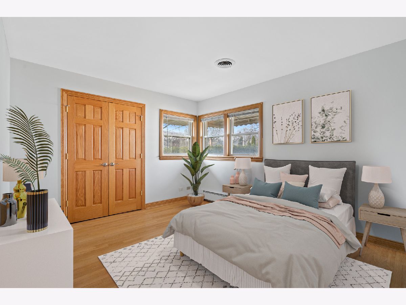
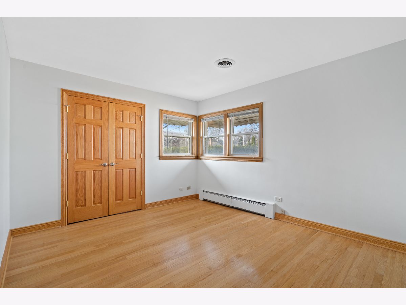
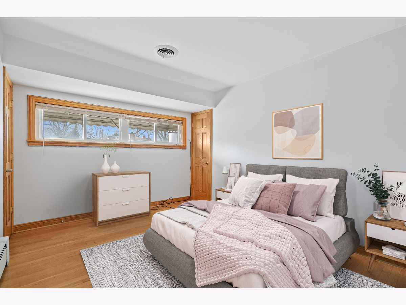
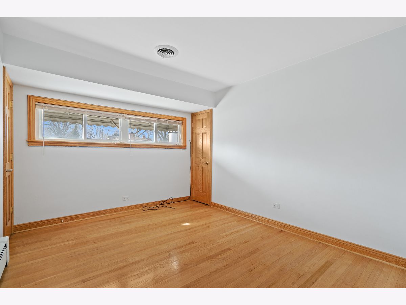
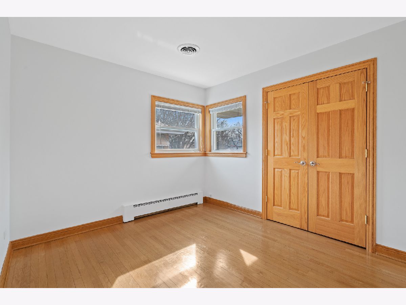
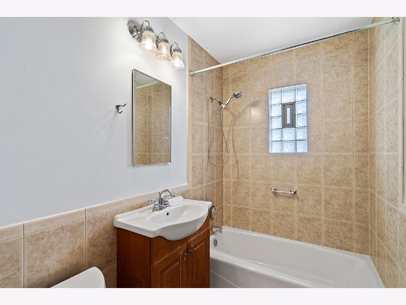
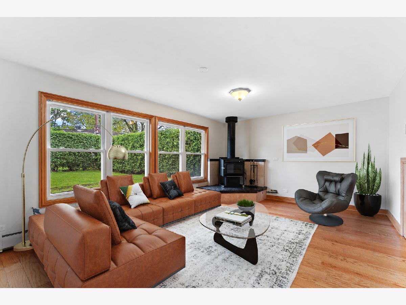
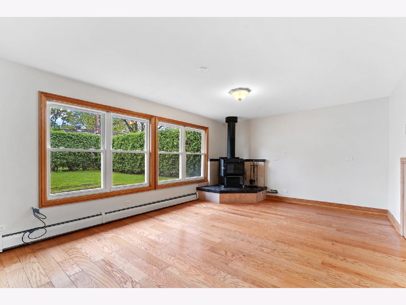
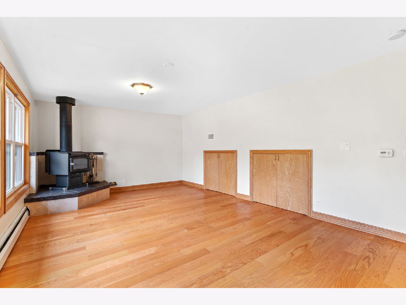
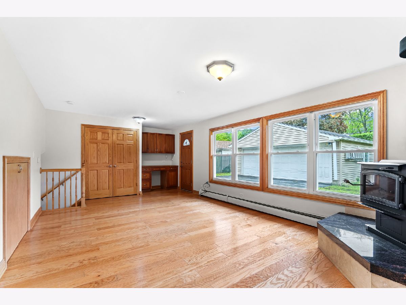
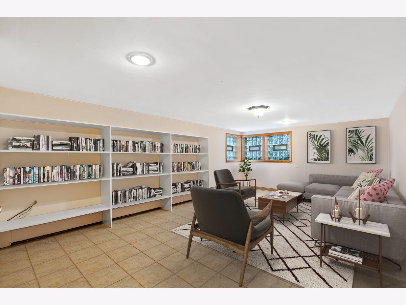
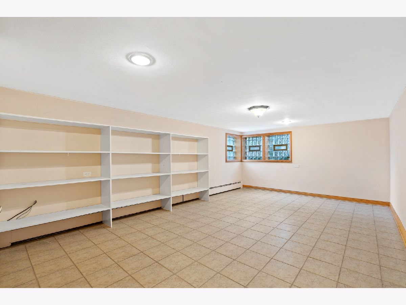
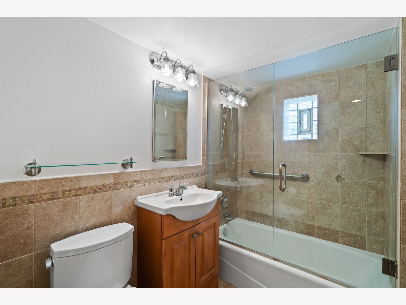
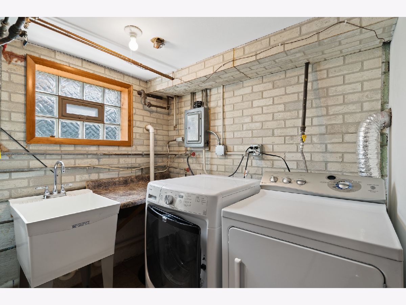
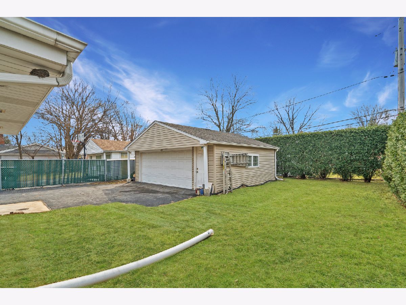
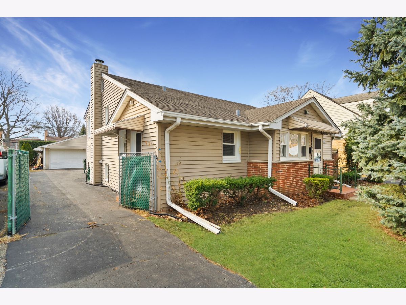
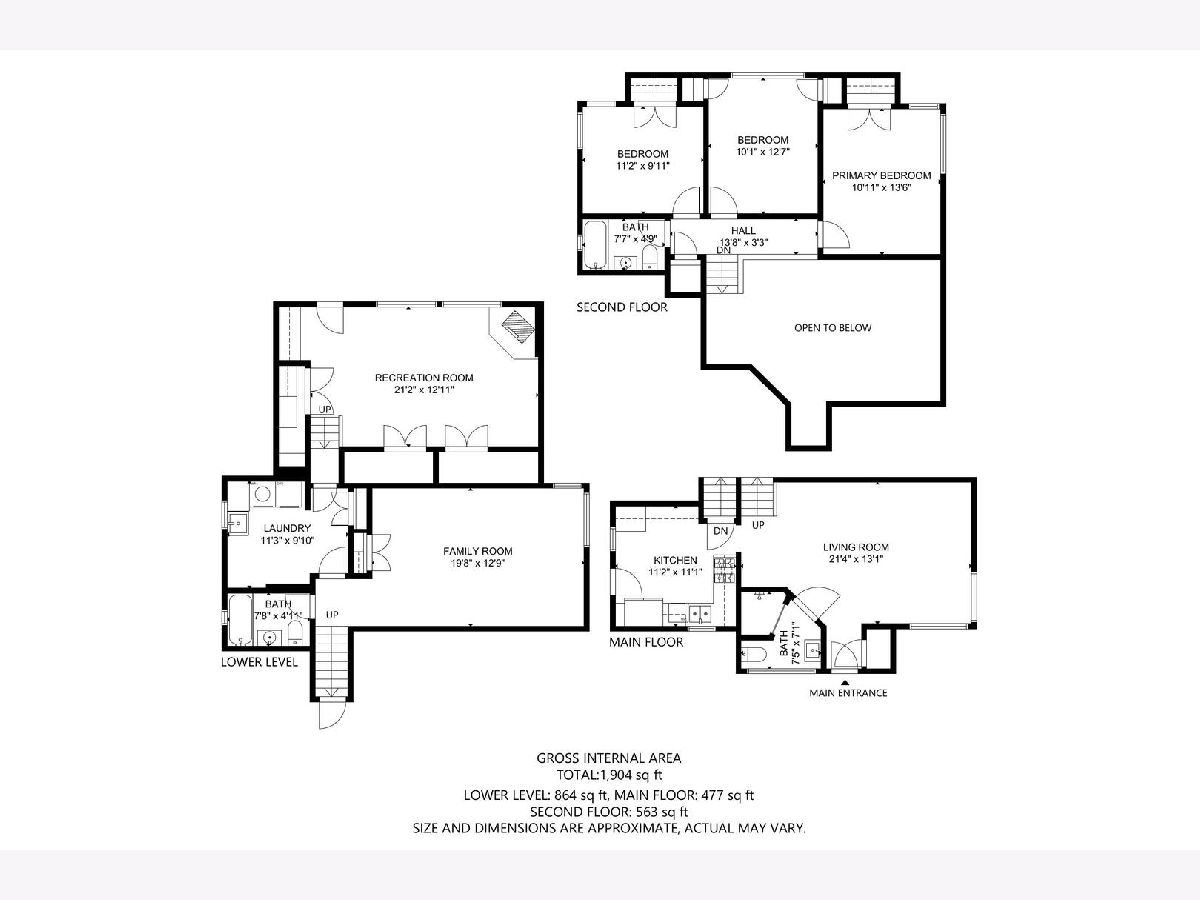
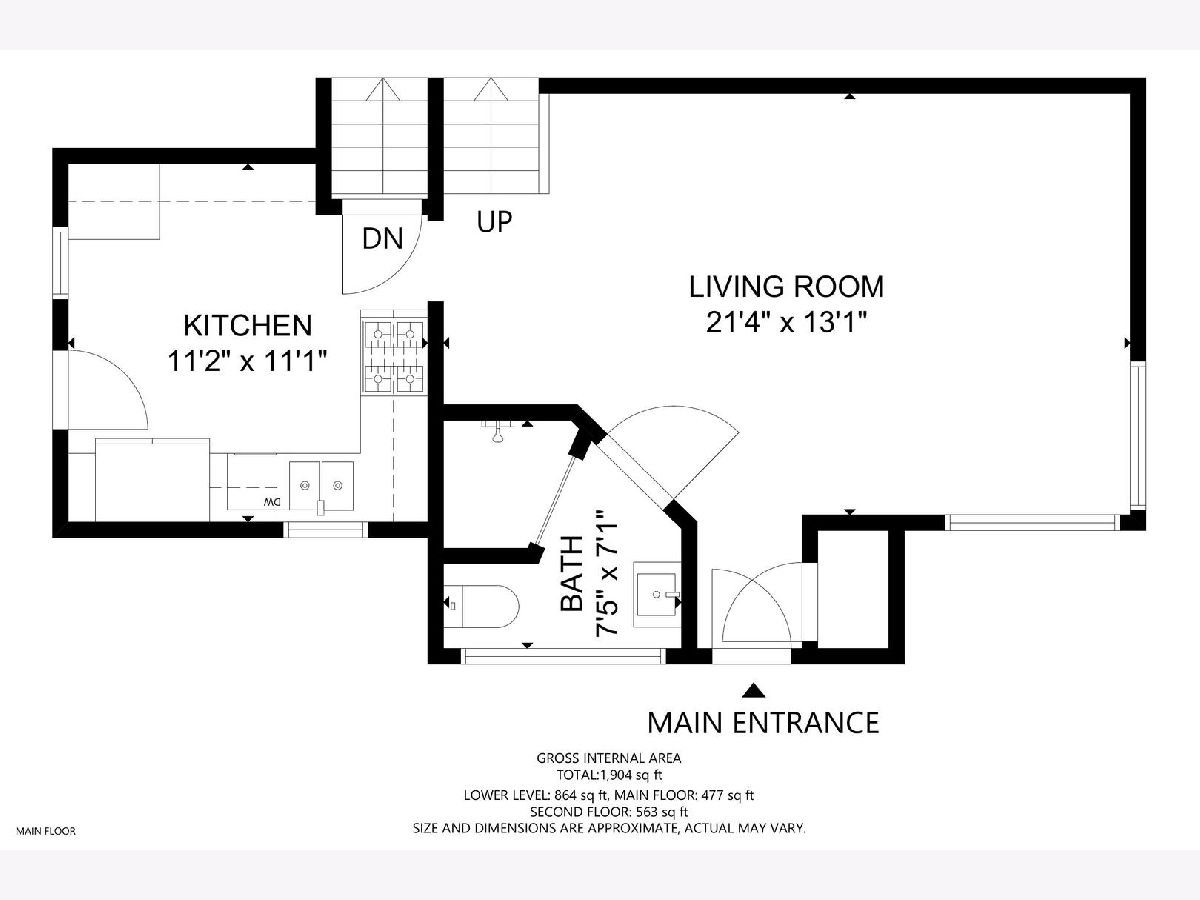
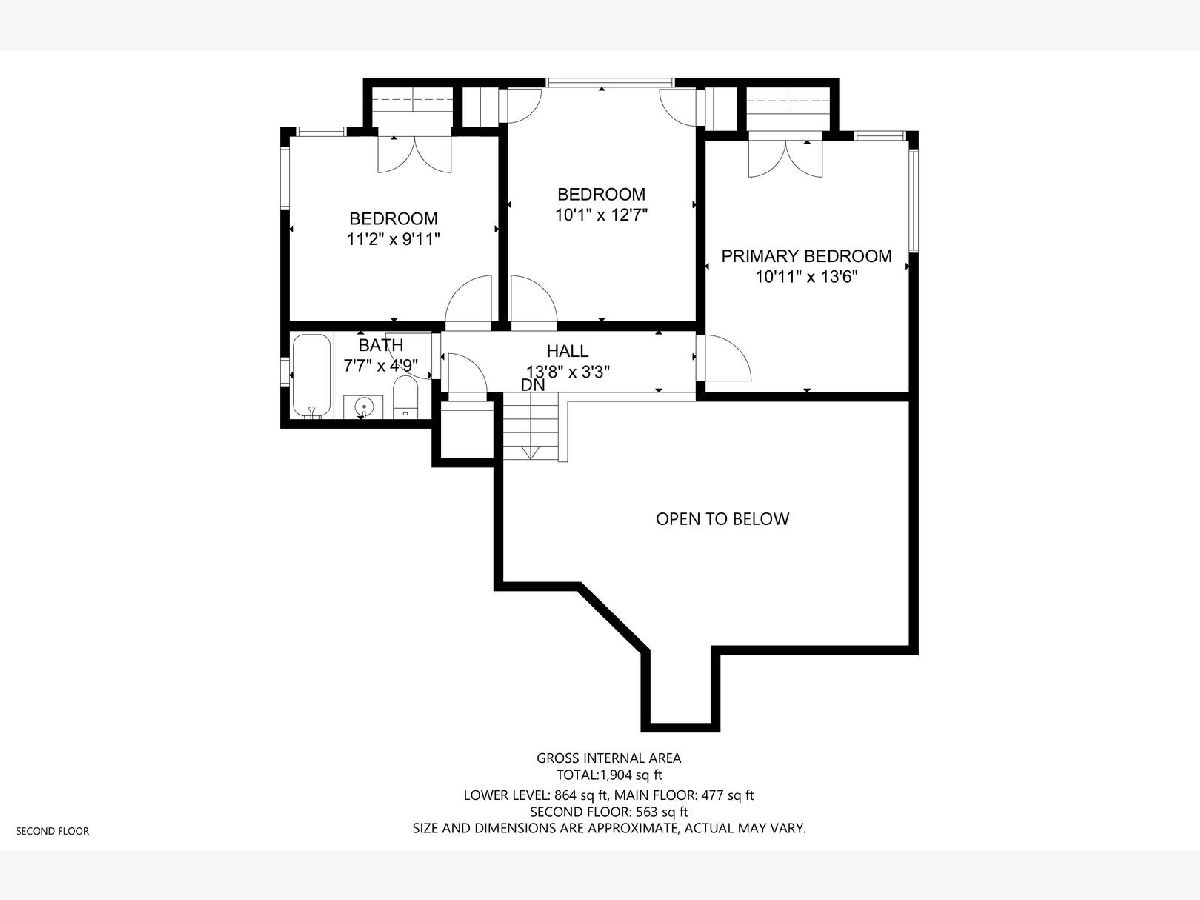
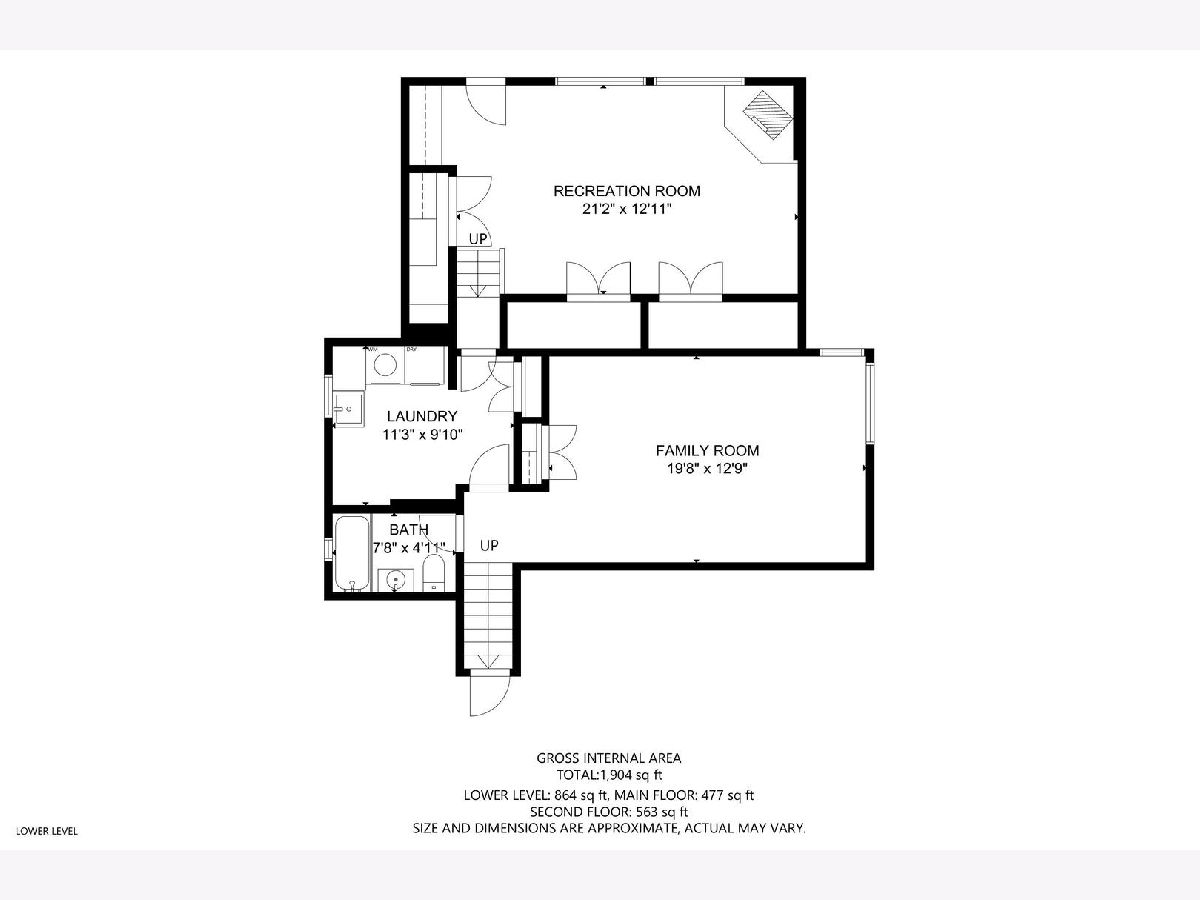
Room Specifics
Total Bedrooms: 3
Bedrooms Above Ground: 3
Bedrooms Below Ground: 0
Dimensions: —
Floor Type: —
Dimensions: —
Floor Type: —
Full Bathrooms: 3
Bathroom Amenities: Handicap Shower
Bathroom in Basement: 1
Rooms: —
Basement Description: Finished,Rec/Family Area,Storage Space
Other Specifics
| 2 | |
| — | |
| Asphalt,Side Drive | |
| — | |
| — | |
| 50X130 | |
| — | |
| — | |
| — | |
| — | |
| Not in DB | |
| — | |
| — | |
| — | |
| — |
Tax History
| Year | Property Taxes |
|---|---|
| 2022 | $3,654 |
| 2024 | $8,225 |
Contact Agent
Nearby Similar Homes
Nearby Sold Comparables
Contact Agent
Listing Provided By
RE/MAX City

