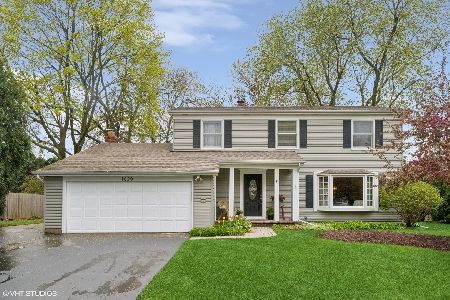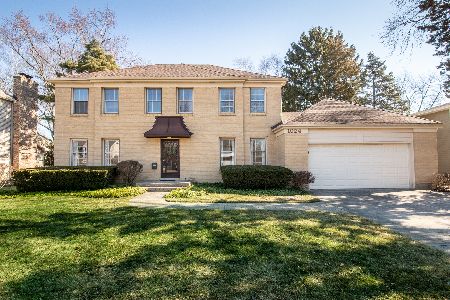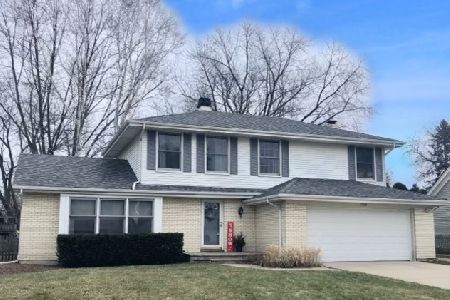1027 Mayfair Drive, Libertyville, Illinois 60048
$400,000
|
Sold
|
|
| Status: | Closed |
| Sqft: | 1,978 |
| Cost/Sqft: | $207 |
| Beds: | 4 |
| Baths: | 3 |
| Year Built: | 1973 |
| Property Taxes: | $10,510 |
| Days On Market: | 1544 |
| Lot Size: | 0,00 |
Description
Great location and price for this 4 bedroom, 2.1 bath home in the Cambridge area of Libertyville. Original owner has cared for and maintained this home through the years, roof, HVAC, water heater, doors(interior and exterior), Pella windows, kitchen cabinets, driveway, walks and patio. Bright sunny Living Room with bay window and Dining Room overlooking backyard. Eat in Kitchen has newer cherry cabinets and wall of windows overlooking backyard with perennials. Family Room with wood burning fireplace and sliders to the patio and large fenced backyard. 2nd floor has Large Master Suite with bath and walk in closet. 3 more spacious bedrooms and full bath.
Property Specifics
| Single Family | |
| — | |
| Colonial | |
| 1973 | |
| Partial | |
| — | |
| No | |
| — |
| Lake | |
| — | |
| — / Not Applicable | |
| None | |
| Lake Michigan,Public | |
| Public Sewer | |
| 11281354 | |
| 11292020180000 |
Property History
| DATE: | EVENT: | PRICE: | SOURCE: |
|---|---|---|---|
| 22 Dec, 2021 | Sold | $400,000 | MRED MLS |
| 7 Dec, 2021 | Under contract | $409,000 | MRED MLS |
| 4 Dec, 2021 | Listed for sale | $409,000 | MRED MLS |


















Room Specifics
Total Bedrooms: 4
Bedrooms Above Ground: 4
Bedrooms Below Ground: 0
Dimensions: —
Floor Type: Parquet
Dimensions: —
Floor Type: Parquet
Dimensions: —
Floor Type: Parquet
Full Bathrooms: 3
Bathroom Amenities: —
Bathroom in Basement: 0
Rooms: No additional rooms
Basement Description: Unfinished
Other Specifics
| 2 | |
| Concrete Perimeter | |
| Concrete | |
| Patio | |
| Fenced Yard,Sidewalks,Streetlights | |
| 125X85 | |
| — | |
| Full | |
| — | |
| Range, Dishwasher, Refrigerator | |
| Not in DB | |
| Park, Curbs, Sidewalks, Street Lights, Street Paved | |
| — | |
| — | |
| Wood Burning |
Tax History
| Year | Property Taxes |
|---|---|
| 2021 | $10,510 |
Contact Agent
Nearby Similar Homes
Nearby Sold Comparables
Contact Agent
Listing Provided By
Baird & Warner











