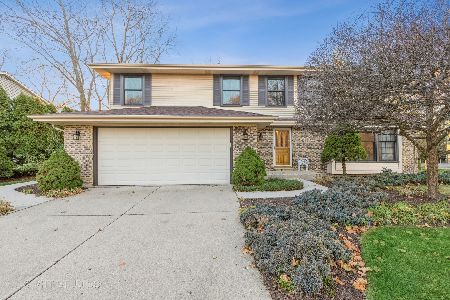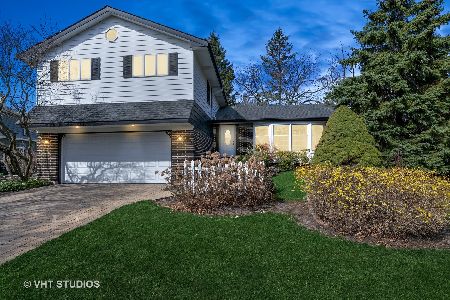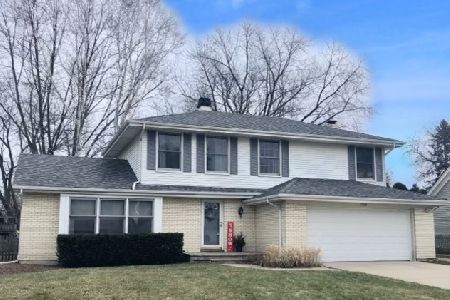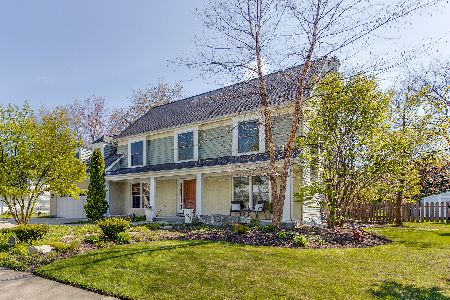1029 Mayfair Drive, Libertyville, Illinois 60048
$650,900
|
Sold
|
|
| Status: | Closed |
| Sqft: | 2,200 |
| Cost/Sqft: | $284 |
| Beds: | 4 |
| Baths: | 3 |
| Year Built: | 1973 |
| Property Taxes: | $12,908 |
| Days On Market: | 307 |
| Lot Size: | 0,24 |
Description
Multiple Offers Received. Highest & Best deadline is Monday, May 5th at 5:00pm. Welcome home to 1029 Mayfair Drive! So much to love about this light & bright home with popular floor-plan, great location and lots of upgrades, including a BRAND-NEW KITCHEN with custom, soft-close, dovetail cabinets, quartz countertops, new stainless-steel appliances and hardwood floors. Convenient kitchen peninsula also opens to the cozy family room with skylights, wood-burning fireplace and hardwood floors. Enjoy your morning cup of coffee or tea overlooking the private & peaceful fenced-in backyard. Tons of light streams into the dining room and large living room with oversized bay window. All bathrooms have been renovated. All bedrooms are good-sized and have ceiling fans. Finished basement. Roof, furnace and siding are all under 10 years old. Additional driveway side-apron makes it convenient to store that extra car or any fun toys. Enjoy the high-ranking schools - k-8 is Hawthorn district #73 that includes the sought-after dual language program and the high school is a choice between Libertyville and Vernon Hills. Less than 2 miles from downtown Libertyville with all its fun offerings - including the farmers market and live entertainment in the summer months, great shops, tasty restaurants and fun breweries. Also, Lake County is known for its green space & forest preserves (including Independence Grove), dog parks and tons of beautiful walking/hiking trails. This really is the perfect home in the perfect community. Make your appointment to see it today.
Property Specifics
| Single Family | |
| — | |
| — | |
| 1973 | |
| — | |
| YORK | |
| No | |
| 0.24 |
| Lake | |
| Cambridge | |
| 0 / Not Applicable | |
| — | |
| — | |
| — | |
| 12347437 | |
| 11292020190000 |
Nearby Schools
| NAME: | DISTRICT: | DISTANCE: | |
|---|---|---|---|
|
Middle School
Hawthorn Middle School North |
73 | Not in DB | |
|
High School
Libertyville High School |
128 | Not in DB | |
|
Alternate High School
Vernon Hills High School |
— | Not in DB | |
Property History
| DATE: | EVENT: | PRICE: | SOURCE: |
|---|---|---|---|
| 3 Jun, 2025 | Sold | $650,900 | MRED MLS |
| 6 May, 2025 | Under contract | $624,900 | MRED MLS |
| 24 Apr, 2025 | Listed for sale | $624,900 | MRED MLS |
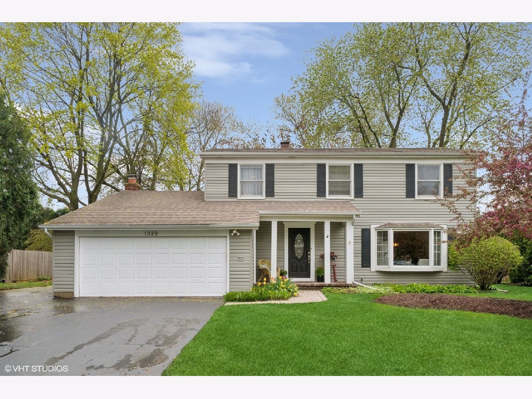
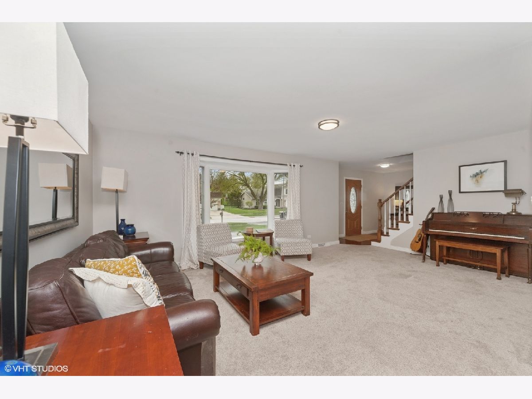
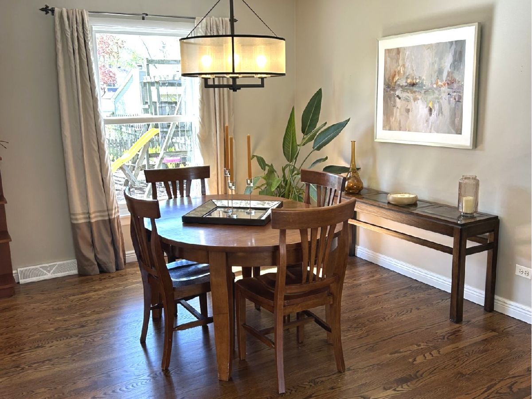
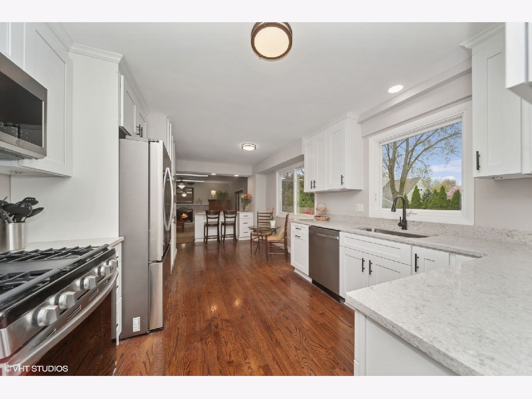
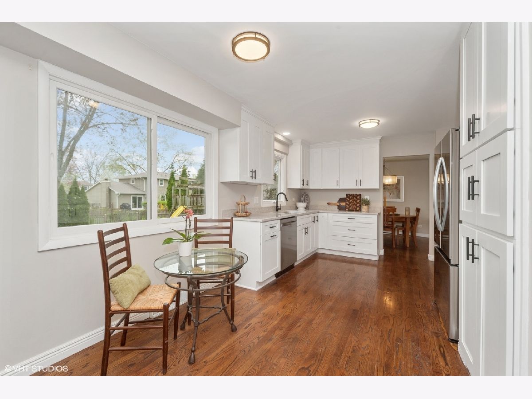
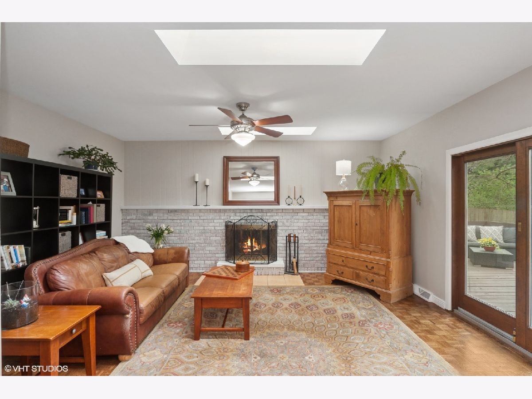
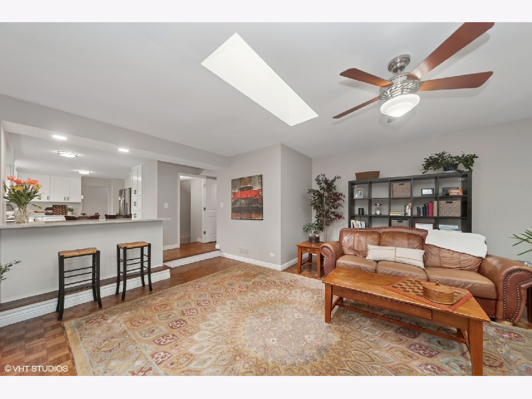
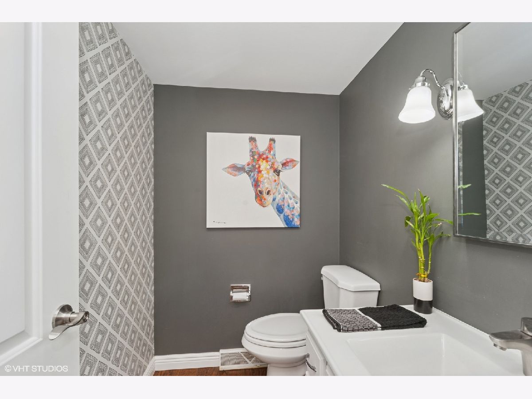
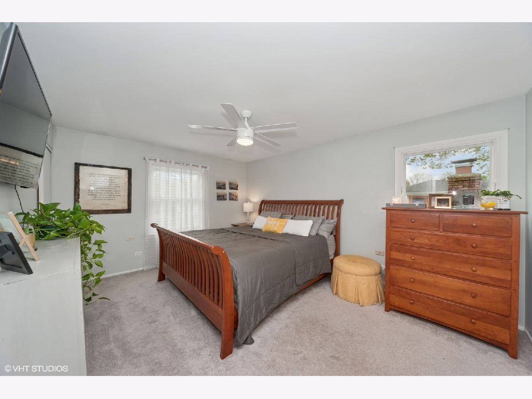
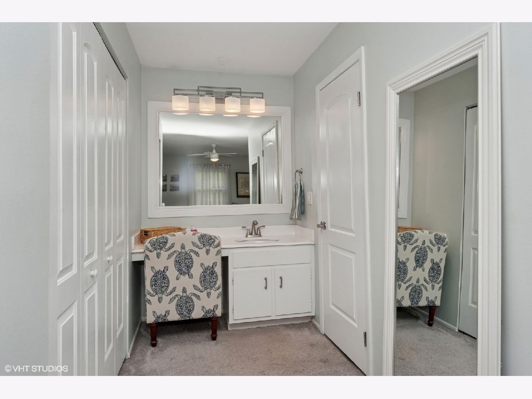
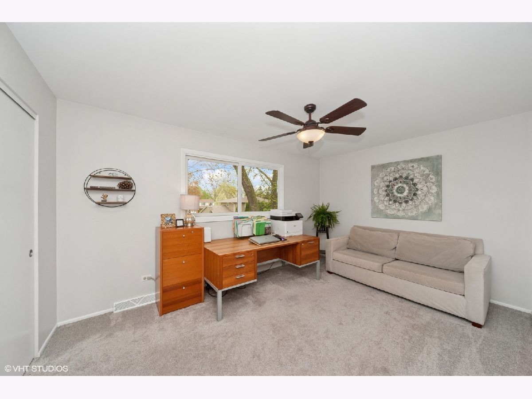
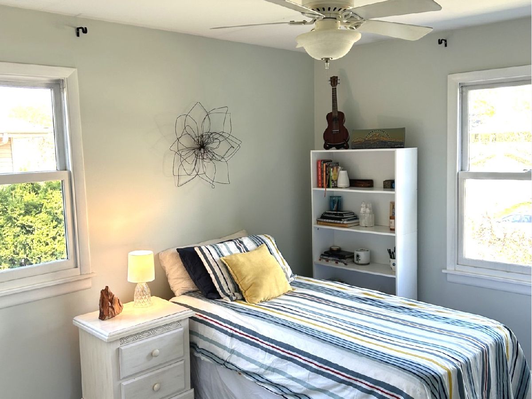
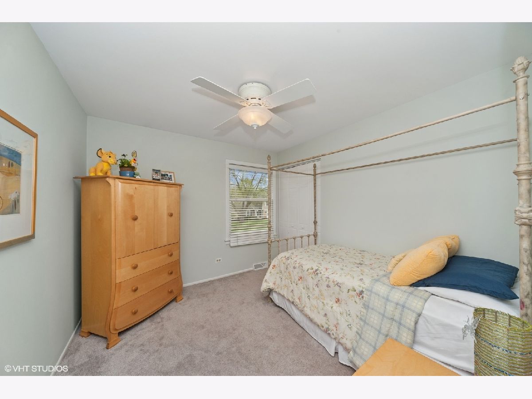
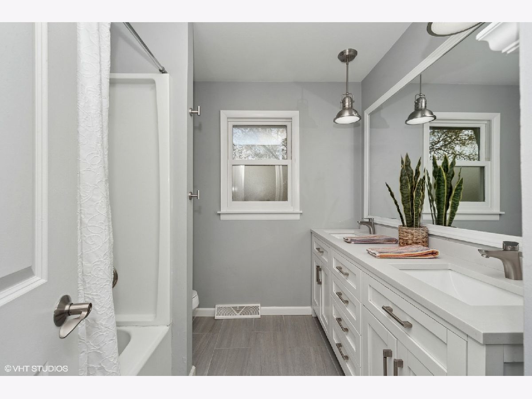
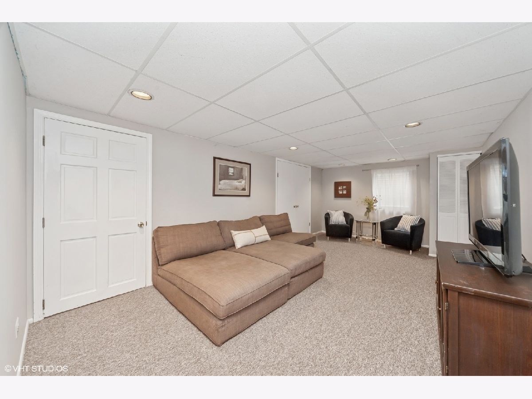
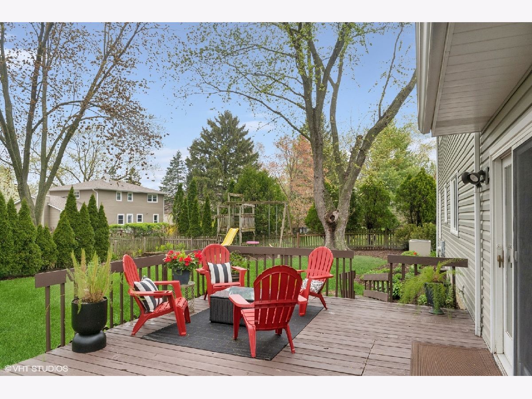
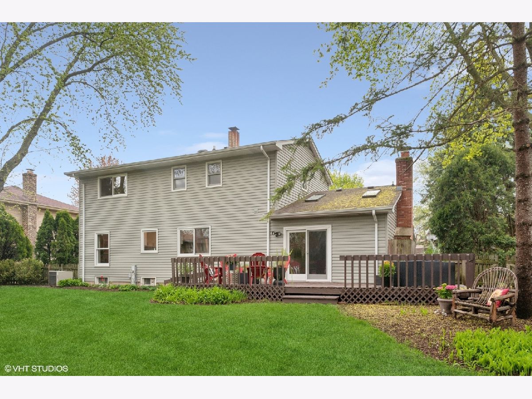
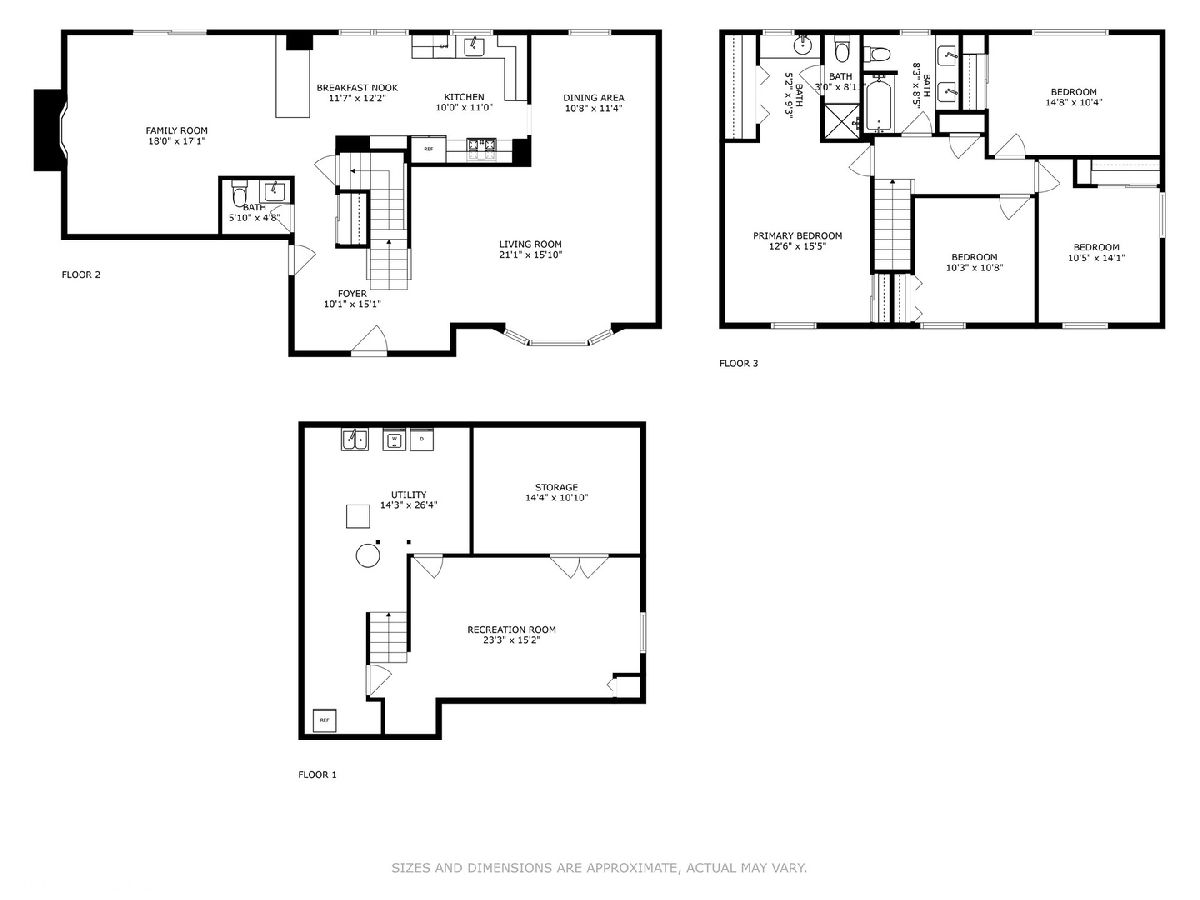
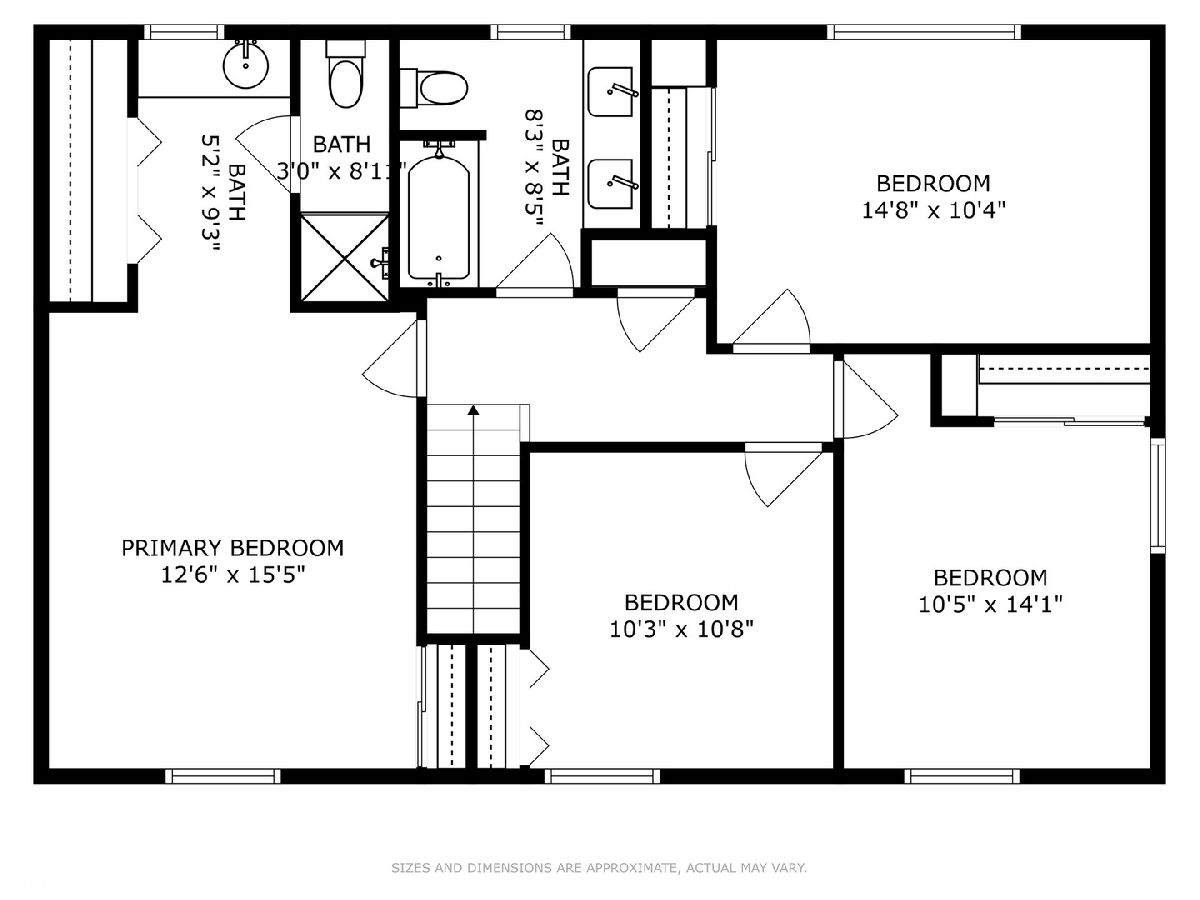
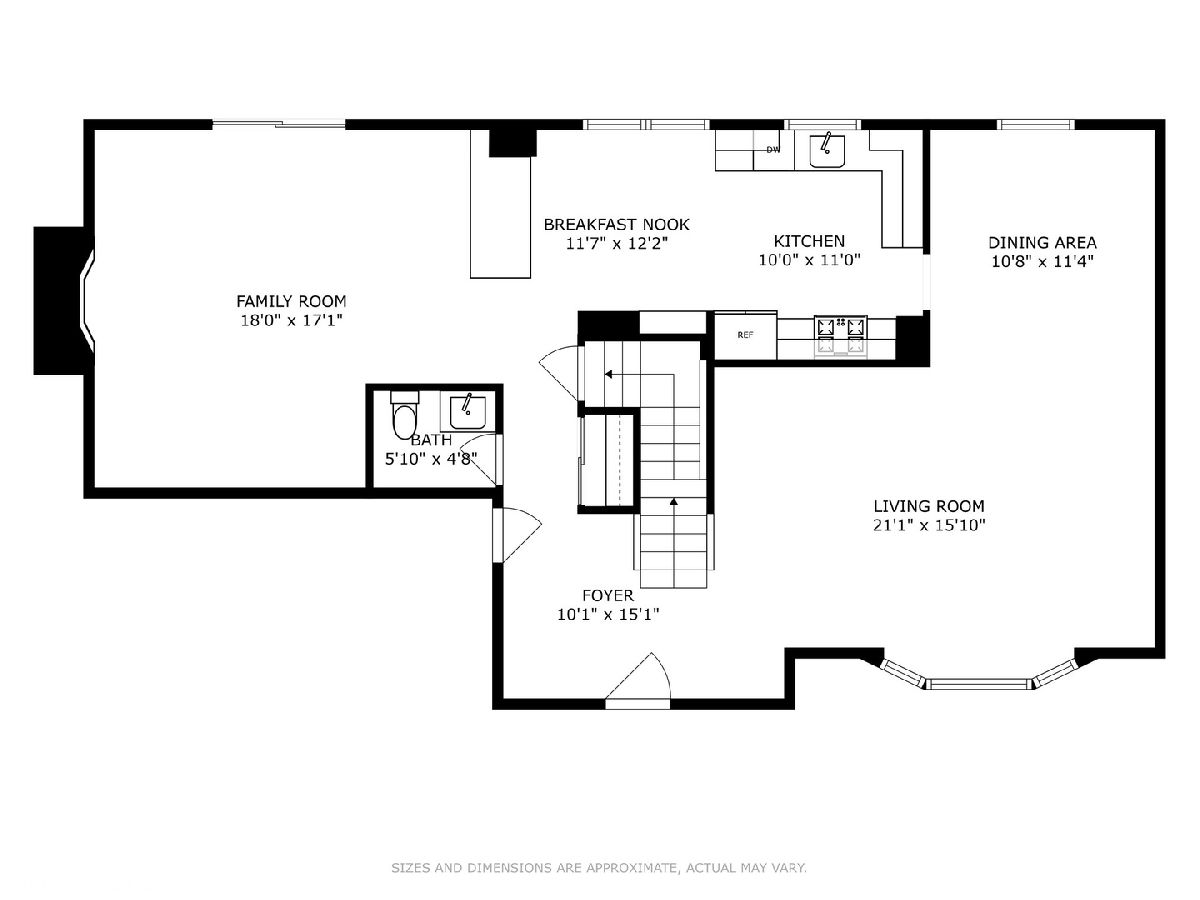
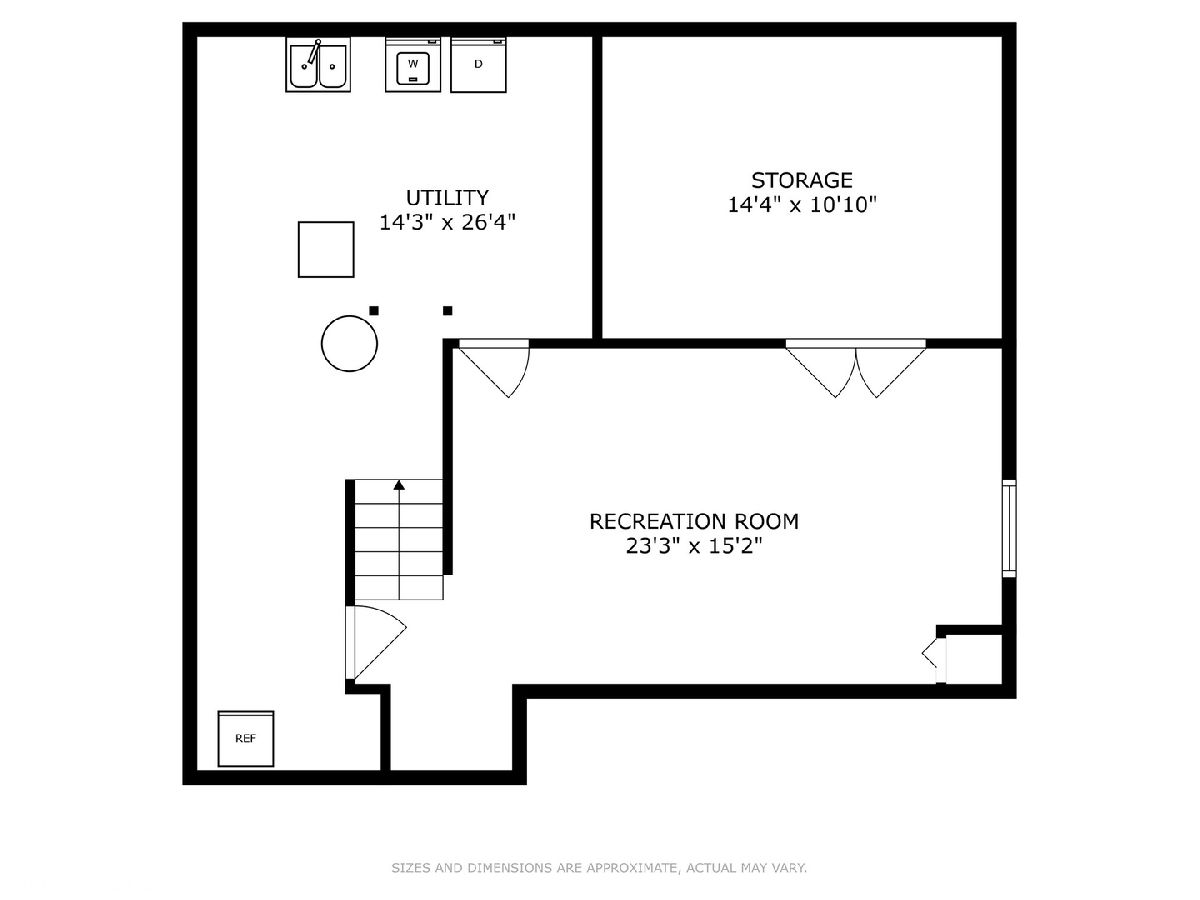
Room Specifics
Total Bedrooms: 4
Bedrooms Above Ground: 4
Bedrooms Below Ground: 0
Dimensions: —
Floor Type: —
Dimensions: —
Floor Type: —
Dimensions: —
Floor Type: —
Full Bathrooms: 3
Bathroom Amenities: —
Bathroom in Basement: 0
Rooms: —
Basement Description: —
Other Specifics
| 2 | |
| — | |
| — | |
| — | |
| — | |
| 125 X 85 | |
| — | |
| — | |
| — | |
| — | |
| Not in DB | |
| — | |
| — | |
| — | |
| — |
Tax History
| Year | Property Taxes |
|---|---|
| 2025 | $12,908 |
Contact Agent
Nearby Similar Homes
Nearby Sold Comparables
Contact Agent
Listing Provided By
Compass






