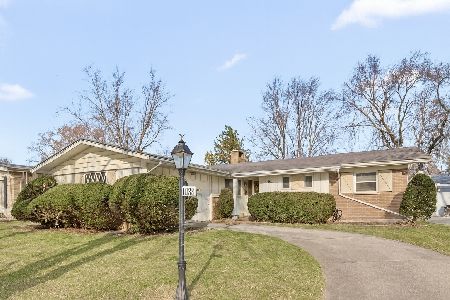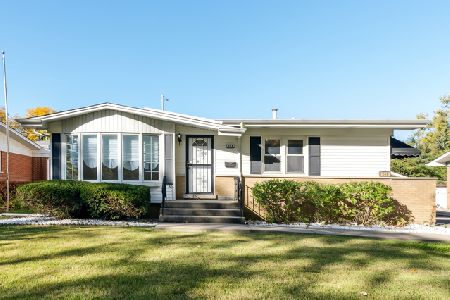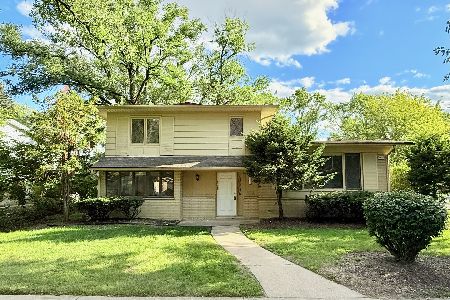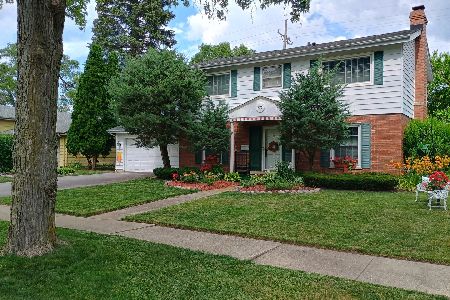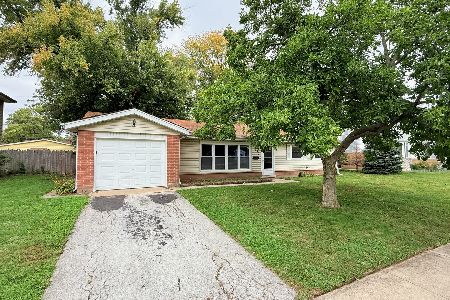1027 Ohio Street, Glenwood, Illinois 60425
$279,000
|
Sold
|
|
| Status: | Closed |
| Sqft: | 2,033 |
| Cost/Sqft: | $135 |
| Beds: | 3 |
| Baths: | 2 |
| Year Built: | 1964 |
| Property Taxes: | $6,879 |
| Days On Market: | 1662 |
| Lot Size: | 0,18 |
Description
Beautifully updated and ready for new owners! Highly coveted Glenwood Manor Estates subdivision with Homewood-Flossmoor Schools. Brick ranch with oversized 2 car garage. So many great upgrades, include your BRAND NEW kitchen.... all spanking new with white, shaker style cabinets, quartz countertops, all new stainless appliances and gorgeous flooring. All the hardwood floors have been professionally refinished, and the wall in the living area has been opened up to create a fabulous living space! An addition in the back of the home has its own laundry room, and a bright area for a relaxing sitting room. Bathrooms have been updated with new vanities and the master suite has a separate shower. In addition the whole interior has been painted all fresh for you! Basement has a fantastic family room, decent storage area, and another laundry room. Please view the 3-D tour for the layout of the home, and schedule your private showing today!
Property Specifics
| Single Family | |
| — | |
| Ranch | |
| 1964 | |
| Full | |
| — | |
| No | |
| 0.18 |
| Cook | |
| Glenwood Estates | |
| — / Not Applicable | |
| None | |
| Public | |
| Public Sewer | |
| 11108212 | |
| 32052220150000 |
Nearby Schools
| NAME: | DISTRICT: | DISTANCE: | |
|---|---|---|---|
|
Grade School
Winston Churchill School |
153 | — | |
|
Middle School
Millennium School |
153 | Not in DB | |
|
High School
Homewood-flossmoor High School |
233 | Not in DB | |
Property History
| DATE: | EVENT: | PRICE: | SOURCE: |
|---|---|---|---|
| 7 May, 2021 | Sold | $185,000 | MRED MLS |
| 7 Apr, 2021 | Under contract | $199,000 | MRED MLS |
| 3 Apr, 2021 | Listed for sale | $199,000 | MRED MLS |
| 30 Aug, 2021 | Sold | $279,000 | MRED MLS |
| 18 Jun, 2021 | Under contract | $274,700 | MRED MLS |
| 2 Jun, 2021 | Listed for sale | $274,700 | MRED MLS |

























Room Specifics
Total Bedrooms: 3
Bedrooms Above Ground: 3
Bedrooms Below Ground: 0
Dimensions: —
Floor Type: —
Dimensions: —
Floor Type: —
Full Bathrooms: 2
Bathroom Amenities: Separate Shower
Bathroom in Basement: 0
Rooms: Eating Area,Sitting Room
Basement Description: Finished
Other Specifics
| 2 | |
| — | |
| Concrete,Side Drive | |
| — | |
| — | |
| 69X119 | |
| — | |
| Full | |
| Hardwood Floors, Wood Laminate Floors, First Floor Bedroom, First Floor Laundry, Open Floorplan, Granite Counters, Separate Dining Room | |
| Range, Microwave, Dishwasher, Refrigerator, Washer, Dryer, Stainless Steel Appliance(s) | |
| Not in DB | |
| — | |
| — | |
| — | |
| — |
Tax History
| Year | Property Taxes |
|---|---|
| 2021 | $6,879 |
Contact Agent
Nearby Similar Homes
Nearby Sold Comparables
Contact Agent
Listing Provided By
Chase Real Estate LLC

