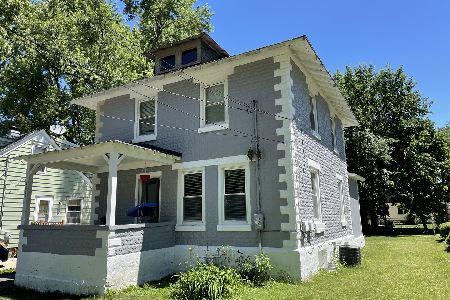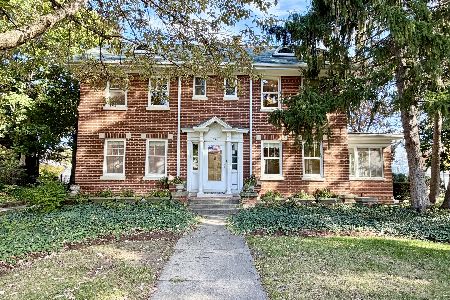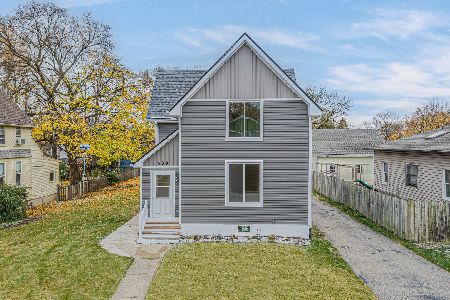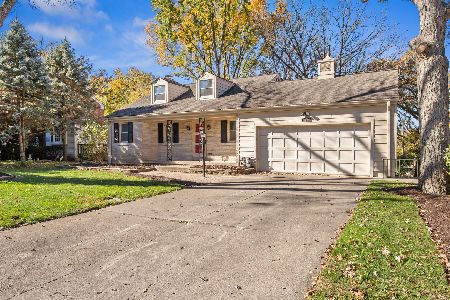1027 St John Street, Elgin, Illinois 60120
$280,000
|
Sold
|
|
| Status: | Closed |
| Sqft: | 1,196 |
| Cost/Sqft: | $230 |
| Beds: | 2 |
| Baths: | 2 |
| Year Built: | 1930 |
| Property Taxes: | $5,038 |
| Days On Market: | 330 |
| Lot Size: | 0,18 |
Description
Well Maintained 2 Bedroom 2 Full Bath Bungalow with Beautiful Original Woodwork! Enclosed Front Porch and Plenty of Windows to let in the Light! Home boasts wood laminate flooring in main living area, kitchen and formal dining room. Bright kitchen with walk in pantry and tiled back splash. Partially Finished Basement offers two finished rooms, laundry and large shop or storage area. Out back you'll find a large covered patio, a newer garage and a huge fenced yard! Lots of Storage in the Walk Up Attic. Convenient location near I90, Metra, shopping restaurants and more! Nothing to do hear but move in and enjoy!
Property Specifics
| Single Family | |
| — | |
| — | |
| 1930 | |
| — | |
| — | |
| No | |
| 0.18 |
| Kane | |
| — | |
| 0 / Not Applicable | |
| — | |
| — | |
| — | |
| 12301411 | |
| 0612132006 |
Nearby Schools
| NAME: | DISTRICT: | DISTANCE: | |
|---|---|---|---|
|
Grade School
Coleman Elementary School |
46 | — | |
|
Middle School
Larsen Middle School |
46 | Not in DB | |
|
High School
Elgin High School |
46 | Not in DB | |
Property History
| DATE: | EVENT: | PRICE: | SOURCE: |
|---|---|---|---|
| 8 Apr, 2025 | Sold | $280,000 | MRED MLS |
| 4 Mar, 2025 | Under contract | $275,000 | MRED MLS |
| 1 Mar, 2025 | Listed for sale | $275,000 | MRED MLS |
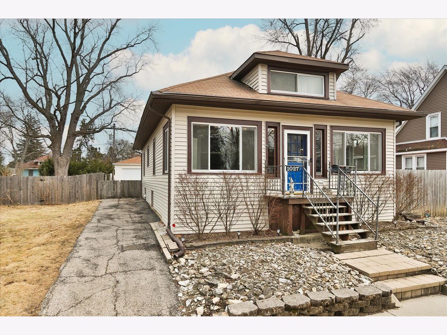
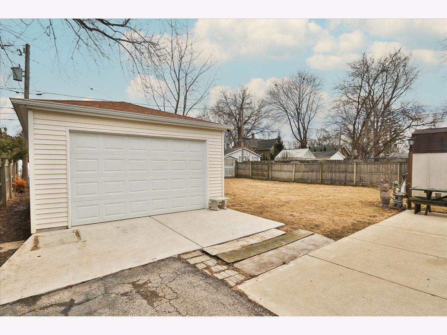
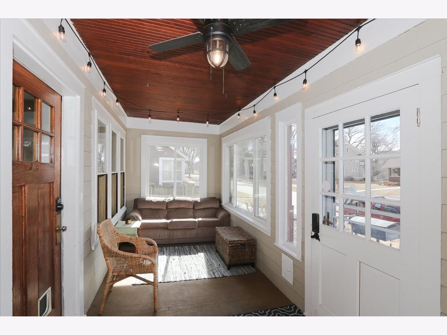
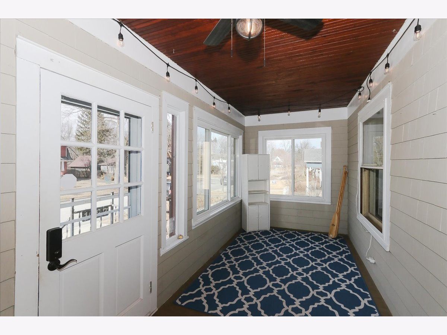
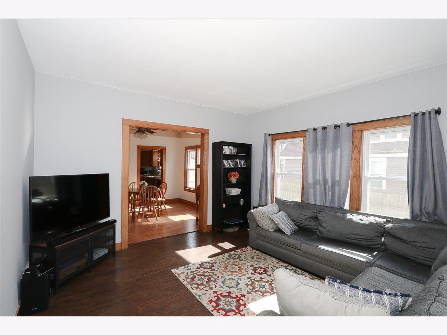
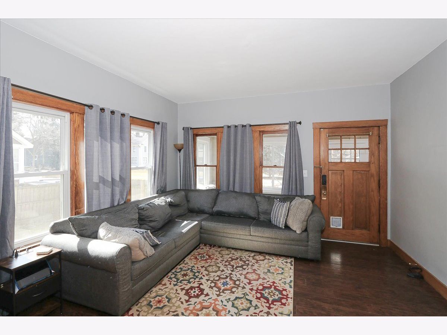
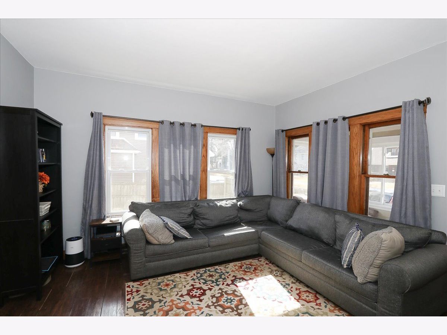
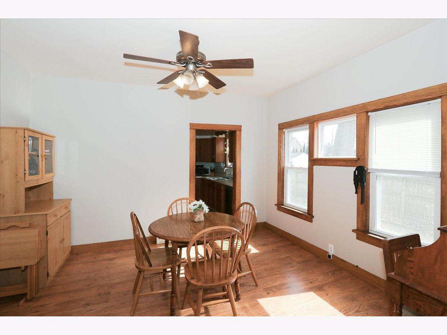
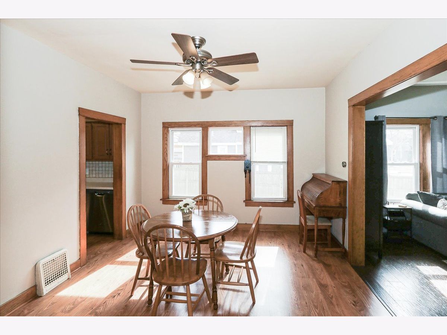
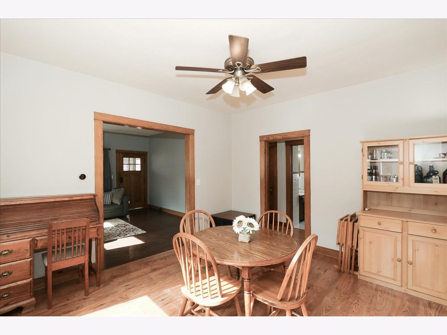
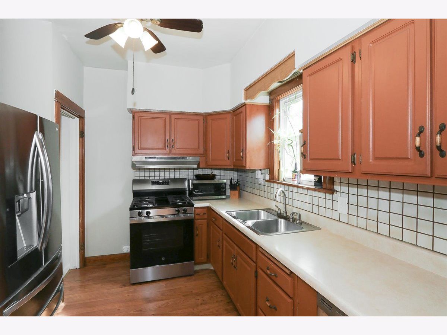
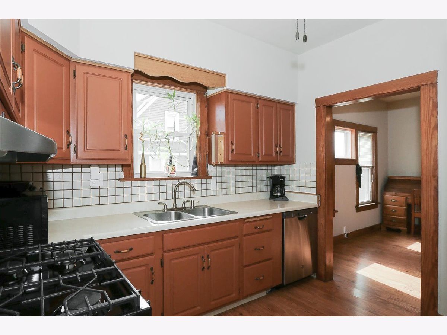
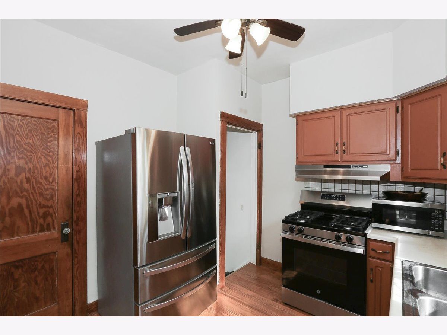
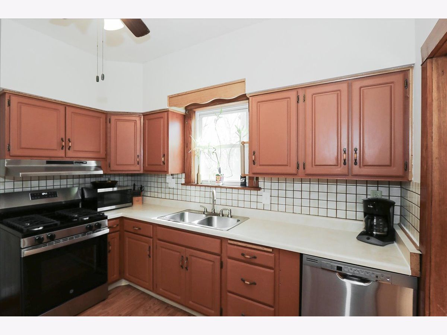
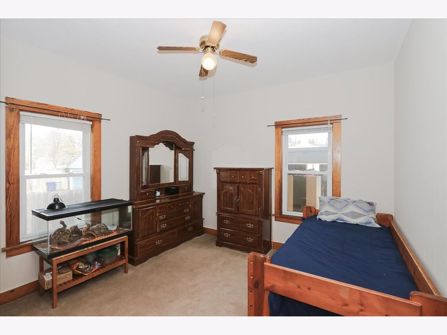
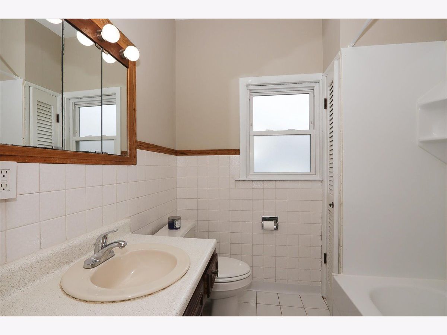
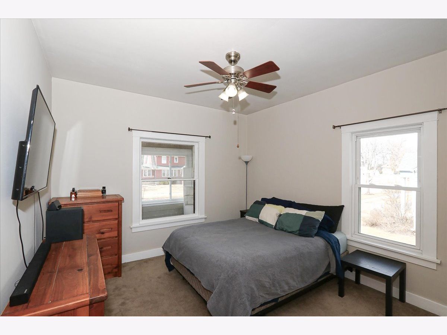
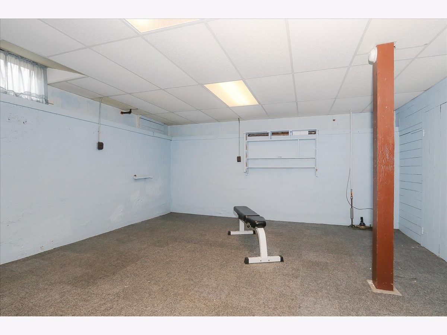
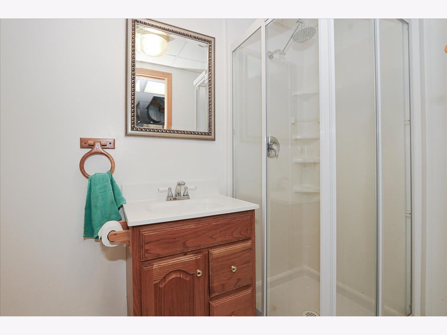
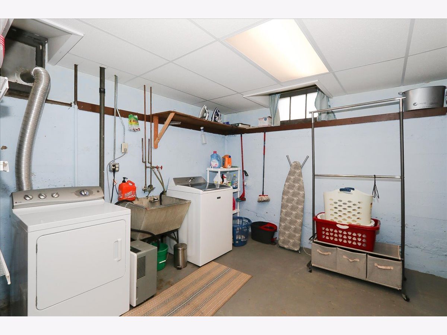

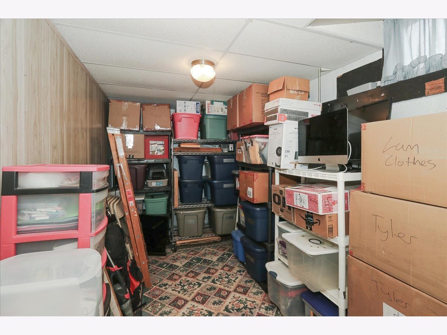
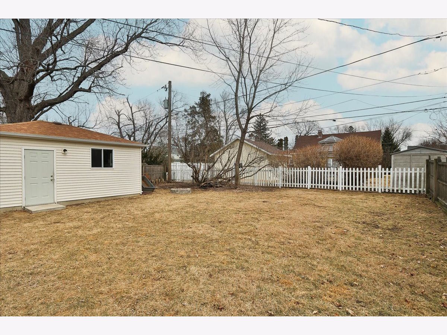
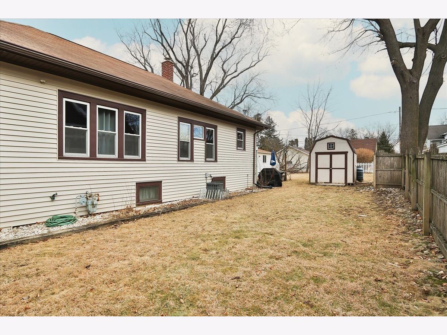
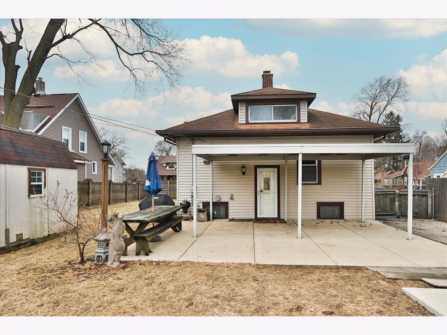
Room Specifics
Total Bedrooms: 2
Bedrooms Above Ground: 2
Bedrooms Below Ground: 0
Dimensions: —
Floor Type: —
Full Bathrooms: 2
Bathroom Amenities: —
Bathroom in Basement: 1
Rooms: —
Basement Description: —
Other Specifics
| 1.5 | |
| — | |
| — | |
| — | |
| — | |
| 60X132 | |
| Full,Interior Stair | |
| — | |
| — | |
| — | |
| Not in DB | |
| — | |
| — | |
| — | |
| — |
Tax History
| Year | Property Taxes |
|---|---|
| 2025 | $5,038 |
Contact Agent
Nearby Similar Homes
Nearby Sold Comparables
Contact Agent
Listing Provided By
Premier Living Properties


