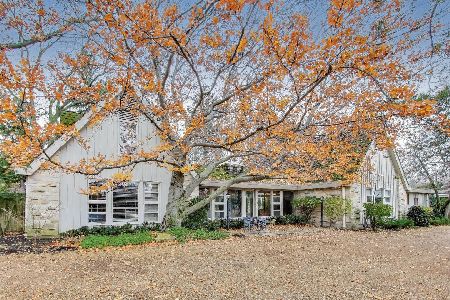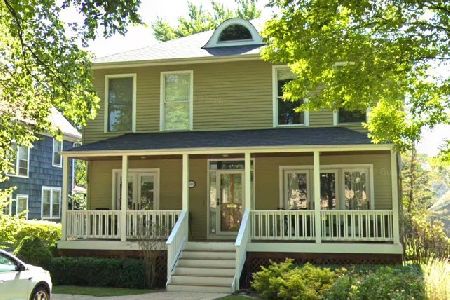1027 Willow Road, Winnetka, Illinois 60093
$495,000
|
Sold
|
|
| Status: | Closed |
| Sqft: | 0 |
| Cost/Sqft: | — |
| Beds: | 4 |
| Baths: | 2 |
| Year Built: | 1949 |
| Property Taxes: | $14,307 |
| Days On Market: | 1987 |
| Lot Size: | 0,20 |
Description
Great value in Winnetka!! Charming, light filled home that has been renovated. Walk into a charming, enclosed foyer with bench and marble tile flooring. The spacious living room features a stone fireplace. Remodeled white kitchen features new custom cabinetry and stainless steel appliances with large eat-in area. This home features a first floor office that can also be used as a bedroom. Full bath on first floor! A new outdoor deck was built off of the kitchen. The second floor offers a large primary bedroom plus 2 additional bedrooms, one with a tandem study. Beautiful refinished hardwood floors throughout. There is a basement recreation room with a fireplace as well as excellent storage and laundry. Gorgeous refinished hardwood floors throughout. No driveway on Willow!! The newer 2 car garage has alley access from Locust. There is a newer blacktop parking pad for three additional cars as well. Top location for schools, Crow Island Woods and Park District facilities. Property also available for rent.
Property Specifics
| Single Family | |
| — | |
| Colonial | |
| 1949 | |
| Walkout | |
| — | |
| No | |
| 0.2 |
| Cook | |
| — | |
| 0 / Not Applicable | |
| None | |
| Lake Michigan | |
| Public Sewer | |
| 10812977 | |
| 05201220130000 |
Nearby Schools
| NAME: | DISTRICT: | DISTANCE: | |
|---|---|---|---|
|
Grade School
Crow Island Elementary School |
36 | — | |
|
Middle School
The Skokie School |
36 | Not in DB | |
|
High School
New Trier Twp H.s. Northfield/wi |
203 | Not in DB | |
|
Alternate Junior High School
Carleton W Washburne School |
— | Not in DB | |
Property History
| DATE: | EVENT: | PRICE: | SOURCE: |
|---|---|---|---|
| 9 Oct, 2020 | Sold | $495,000 | MRED MLS |
| 25 Aug, 2020 | Under contract | $512,000 | MRED MLS |
| 10 Aug, 2020 | Listed for sale | $512,000 | MRED MLS |
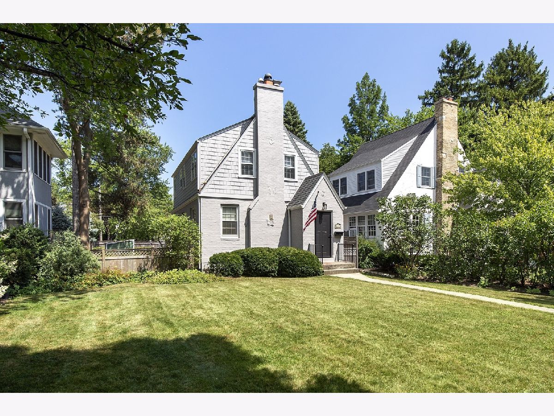
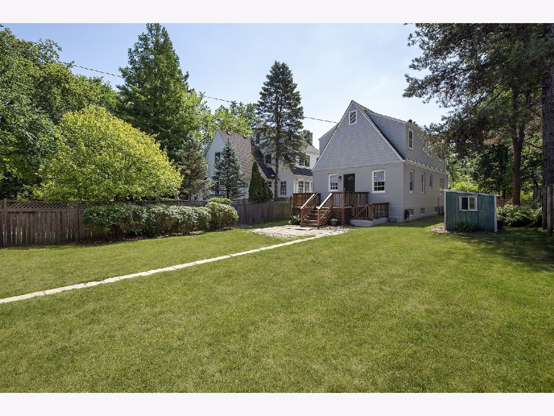
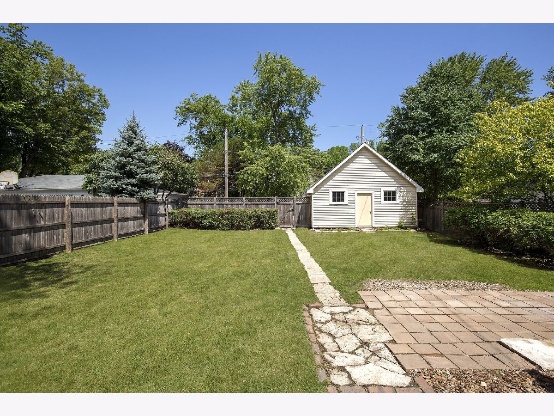
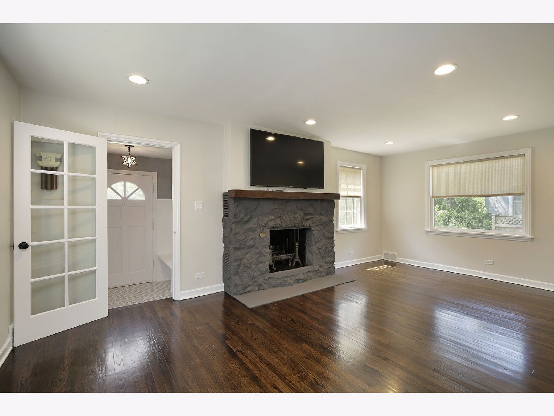
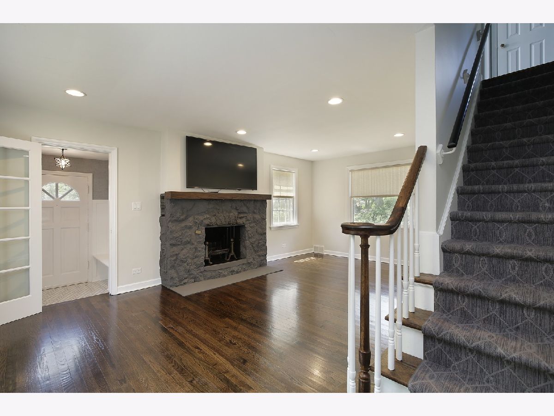
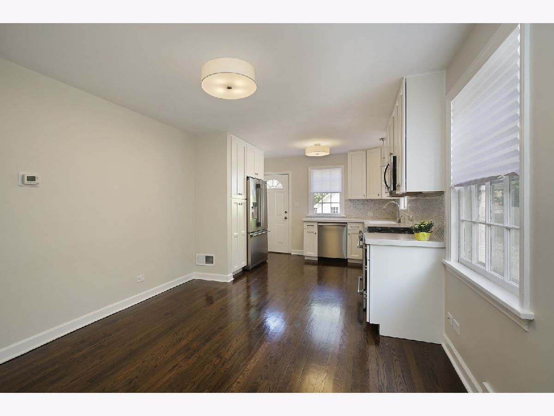
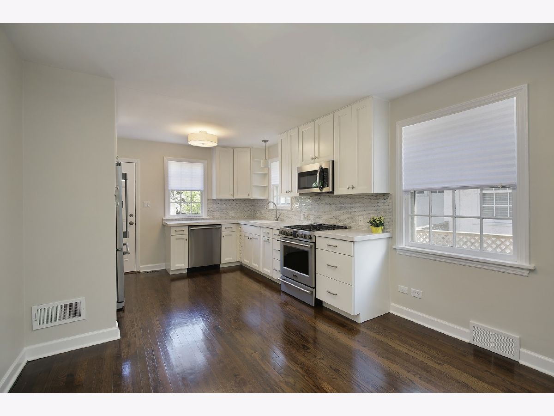
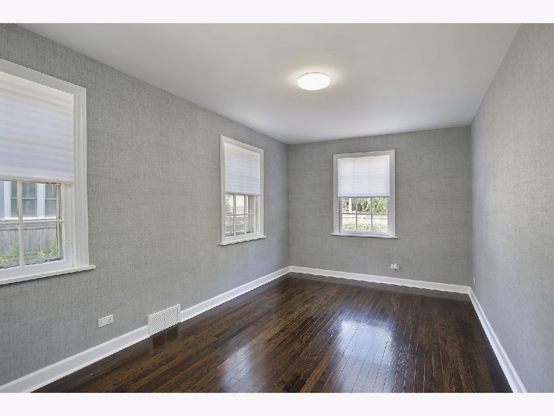
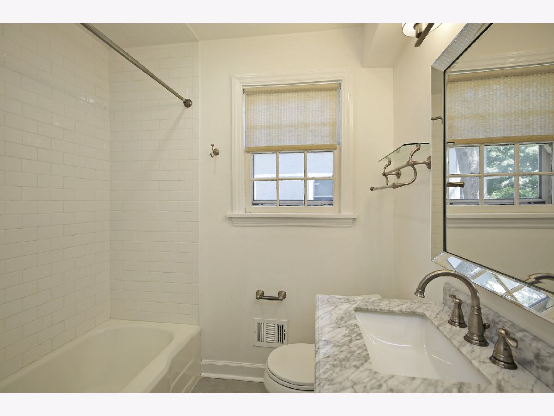
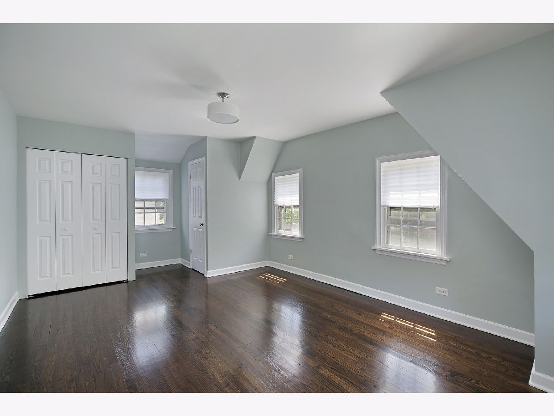
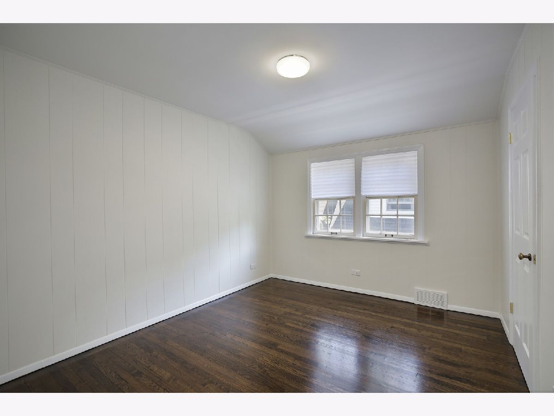
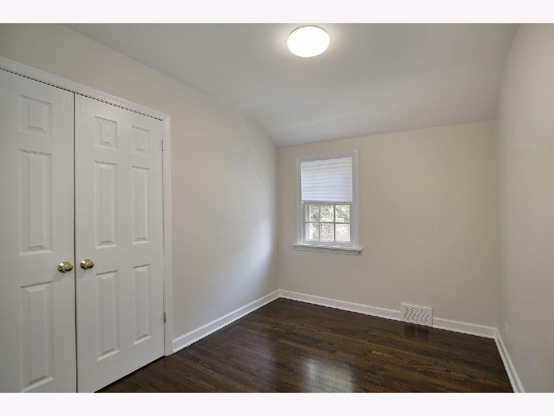
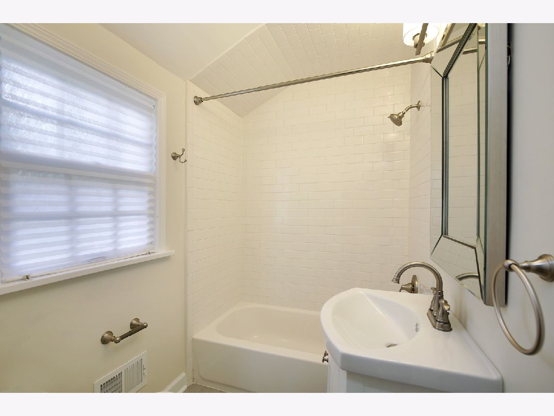
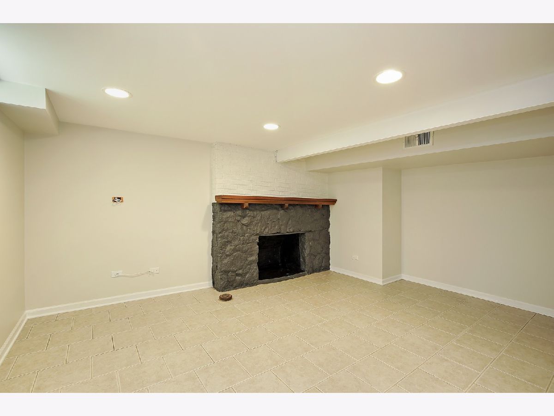
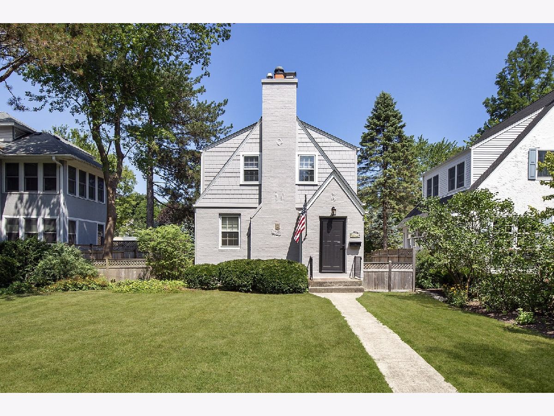
Room Specifics
Total Bedrooms: 4
Bedrooms Above Ground: 4
Bedrooms Below Ground: 0
Dimensions: —
Floor Type: Hardwood
Dimensions: —
Floor Type: Hardwood
Dimensions: —
Floor Type: Hardwood
Full Bathrooms: 2
Bathroom Amenities: —
Bathroom in Basement: 0
Rooms: Recreation Room,Storage,Foyer
Basement Description: Partially Finished,Exterior Access
Other Specifics
| 2 | |
| Concrete Perimeter | |
| — | |
| Deck, Patio | |
| Landscaped | |
| 50 X 174 | |
| Unfinished | |
| None | |
| Hardwood Floors, First Floor Bedroom, First Floor Full Bath | |
| Range, Microwave, Dishwasher, High End Refrigerator, Washer, Dryer | |
| Not in DB | |
| Curbs, Sidewalks, Street Lights, Street Paved | |
| — | |
| — | |
| Wood Burning |
Tax History
| Year | Property Taxes |
|---|---|
| 2020 | $14,307 |
Contact Agent
Nearby Similar Homes
Nearby Sold Comparables
Contact Agent
Listing Provided By
@properties






