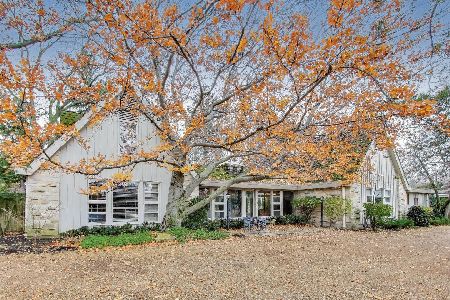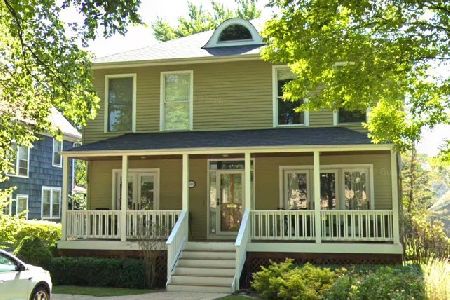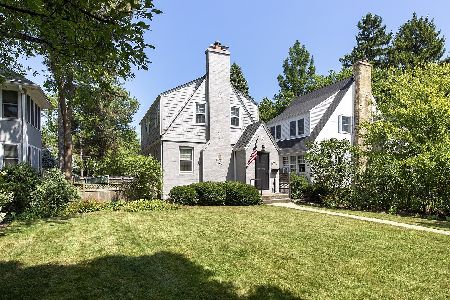1034 Ash Street, Winnetka, Illinois 60093
$1,350,000
|
Sold
|
|
| Status: | Closed |
| Sqft: | 2,988 |
| Cost/Sqft: | $452 |
| Beds: | 4 |
| Baths: | 4 |
| Year Built: | 1991 |
| Property Taxes: | $22,002 |
| Days On Market: | 4334 |
| Lot Size: | 0,20 |
Description
Fabulous renovation w no detail overlooked. Lge rms & high ceiings through-out. New high end kitch overlooks eating area & sunny fam rm w fp. Mud rm; 1st fl office or BR is adjacent to full bth. 2nd fl has lndry & 4 lg BRs incl Master ste w/ marble bth & walk-in closet. LL features lge rec rm, 5th BR, full bth & 2nd laundry. Striking covered deck w/vaulted ceiling & stone patio w/fireplace. Aug close date.
Property Specifics
| Single Family | |
| — | |
| Colonial | |
| 1991 | |
| Full | |
| — | |
| No | |
| 0.2 |
| Cook | |
| — | |
| 0 / Not Applicable | |
| None | |
| Lake Michigan | |
| Public Sewer | |
| 08553037 | |
| 05201220040000 |
Nearby Schools
| NAME: | DISTRICT: | DISTANCE: | |
|---|---|---|---|
|
Grade School
Crow Island Elementary School |
36 | — | |
|
Middle School
Carleton W Washburne School |
36 | Not in DB | |
|
High School
New Trier Twp H.s. Northfield/wi |
203 | Not in DB | |
|
Alternate Elementary School
Carleton W Washburne School |
— | Not in DB | |
Property History
| DATE: | EVENT: | PRICE: | SOURCE: |
|---|---|---|---|
| 18 Nov, 2008 | Sold | $1,060,000 | MRED MLS |
| 7 Oct, 2008 | Under contract | $1,199,000 | MRED MLS |
| — | Last price change | $1,225,000 | MRED MLS |
| 17 May, 2008 | Listed for sale | $1,250,000 | MRED MLS |
| 1 Aug, 2014 | Sold | $1,350,000 | MRED MLS |
| 9 Mar, 2014 | Under contract | $1,350,000 | MRED MLS |
| 8 Mar, 2014 | Listed for sale | $1,350,000 | MRED MLS |
| 7 Jun, 2019 | Sold | $1,107,500 | MRED MLS |
| 22 Apr, 2019 | Under contract | $1,149,000 | MRED MLS |
| — | Last price change | $1,199,000 | MRED MLS |
| 7 Jan, 2019 | Listed for sale | $1,325,000 | MRED MLS |
Room Specifics
Total Bedrooms: 5
Bedrooms Above Ground: 4
Bedrooms Below Ground: 1
Dimensions: —
Floor Type: Carpet
Dimensions: —
Floor Type: Carpet
Dimensions: —
Floor Type: Carpet
Dimensions: —
Floor Type: —
Full Bathrooms: 4
Bathroom Amenities: Separate Shower,Double Sink
Bathroom in Basement: 1
Rooms: Bedroom 5,Mud Room,Office,Recreation Room,Storage,Utility Room-Lower Level
Basement Description: Finished
Other Specifics
| 2 | |
| — | |
| Off Alley | |
| — | |
| Landscaped | |
| 50X177 | |
| — | |
| Full | |
| Bar-Dry, Hardwood Floors, First Floor Bedroom, Second Floor Laundry, First Floor Full Bath | |
| Double Oven, Microwave, Dishwasher, Refrigerator, Freezer, Washer, Dryer, Disposal | |
| Not in DB | |
| Tennis Courts, Sidewalks, Street Lights, Street Paved | |
| — | |
| — | |
| Wood Burning, Gas Log |
Tax History
| Year | Property Taxes |
|---|---|
| 2008 | $18,998 |
| 2014 | $22,002 |
| 2019 | $28,860 |
Contact Agent
Nearby Similar Homes
Nearby Sold Comparables
Contact Agent
Listing Provided By
Coldwell Banker Residential












