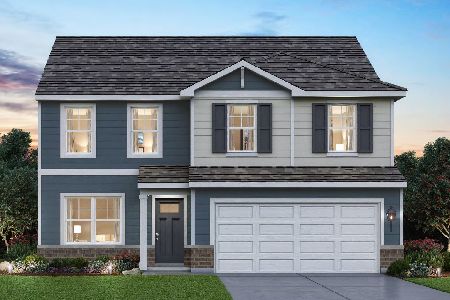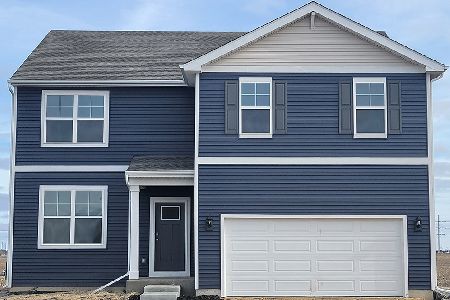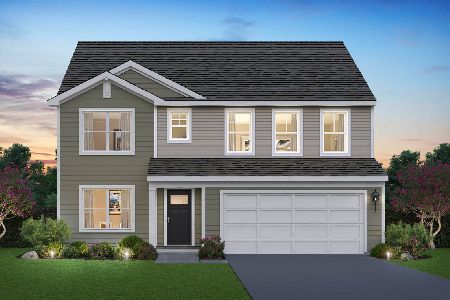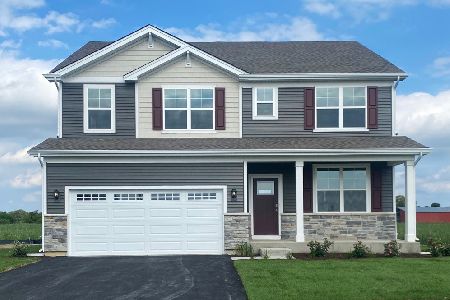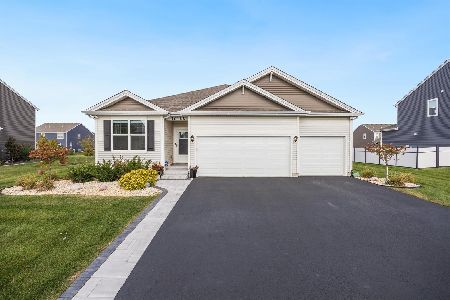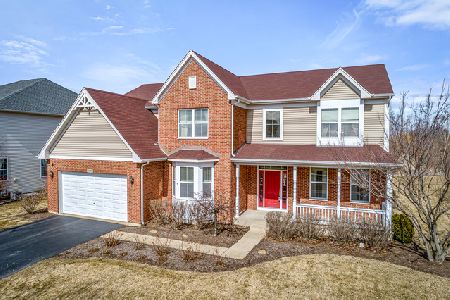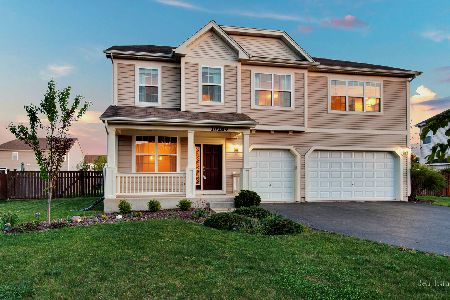10278 Central Park Boulevard, Huntley, Illinois 60142
$495,000
|
Sold
|
|
| Status: | Closed |
| Sqft: | 3,732 |
| Cost/Sqft: | $125 |
| Beds: | 4 |
| Baths: | 4 |
| Year Built: | 2007 |
| Property Taxes: | $9,967 |
| Days On Market: | 1322 |
| Lot Size: | 0,29 |
Description
Stunning brick, immaculate home in highly coveted Cider Grove, overlooking dedicated open space. This open floor plan offers flexibility, lots of light, spacious rooms and custom upgrades throughout. Main floor offers a gracious foyer, large living and dining rooms and a private library with French doors. An inviting two-story great room and gourmet kitchen overlook the lush yard with views of the open space and nearby pond. The large kitchen offers plenty of space for cooking and entertaining with a large island, 41 inch cabinets, granite, GE Monogram stainless appliances, double ovens and separate pantry. There's a playroom/office that could easily be converted to a fifth bedroom, and a main floor laundry room. An elegant staircase leads to the private master suite, with coffered ceiling, a generous sitting room, and a five-piece bath with soaking tub. There's a private ensuite bedroom along with two others that share a full bath. A bright unfinished basement has nine foot ceilings and is perfect for a recreation room, game and media rooms and another bedroom. This one owner home was built with many upgrades including: five-inch solid wood baseboard trim, solid-core doors, hickory hardwood flooring, zoned heating and air conditioning, recirculating air cleaner, and a large wrap-around patio in the backyard. There's an oversized two car garage, shed, newer appliances, newer roof, and plenty of storage. Enjoy the community clubhouse and fitness room, nearby parks, shopping, dining, and award-winning Huntley schools.
Property Specifics
| Single Family | |
| — | |
| — | |
| 2007 | |
| — | |
| GRANNY SMITH | |
| No | |
| 0.29 |
| Mc Henry | |
| Cider Grove | |
| 118 / Quarterly | |
| — | |
| — | |
| — | |
| 11374644 | |
| 1834276006 |
Nearby Schools
| NAME: | DISTRICT: | DISTANCE: | |
|---|---|---|---|
|
Grade School
Mackeben Elementary School |
158 | — | |
|
Middle School
Heineman Middle School |
158 | Not in DB | |
|
High School
Huntley High School |
158 | Not in DB | |
|
Alternate Elementary School
Conley Elementary School |
— | Not in DB | |
Property History
| DATE: | EVENT: | PRICE: | SOURCE: |
|---|---|---|---|
| 6 May, 2022 | Sold | $495,000 | MRED MLS |
| 15 Apr, 2022 | Under contract | $465,000 | MRED MLS |
| 14 Apr, 2022 | Listed for sale | $465,000 | MRED MLS |
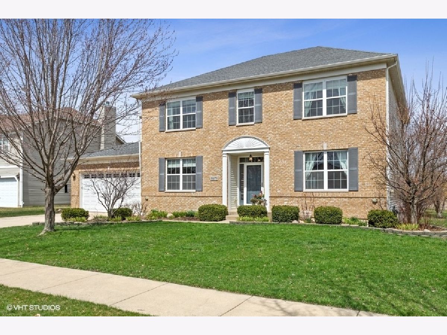
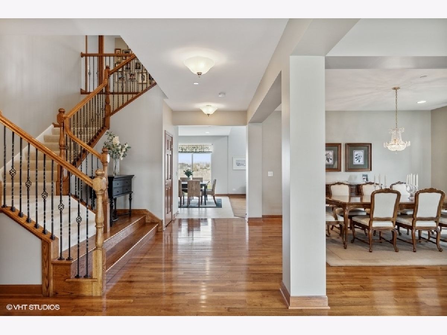
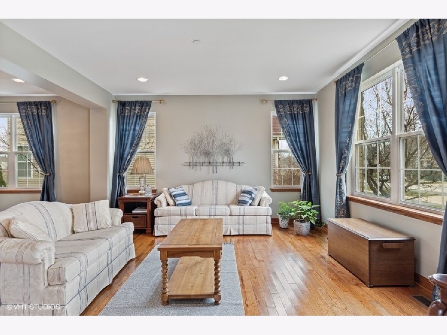
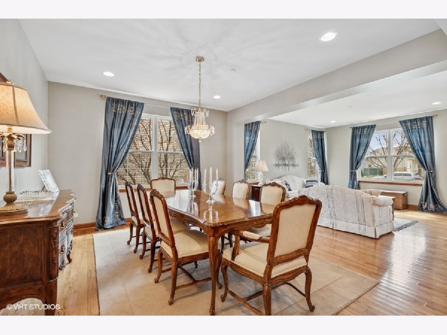
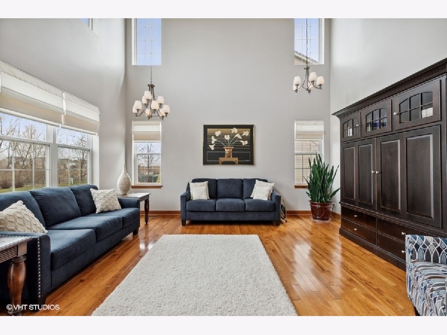
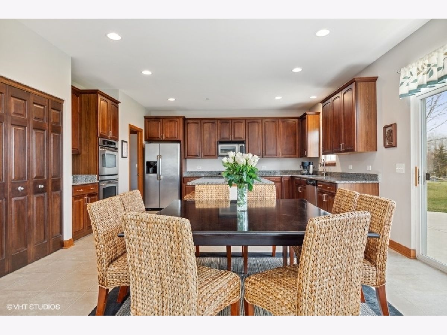
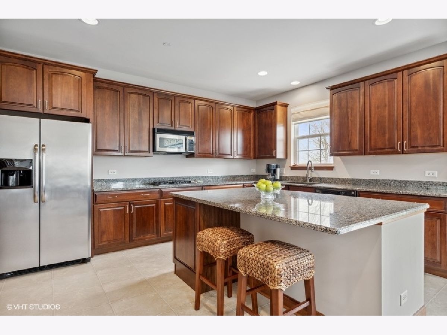
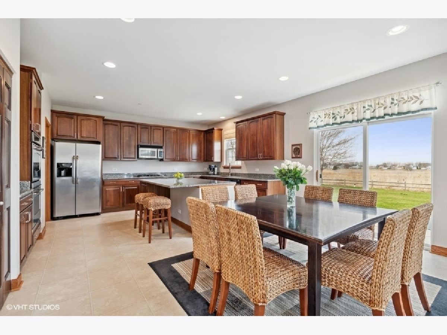
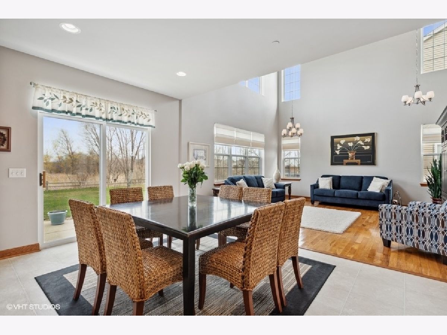
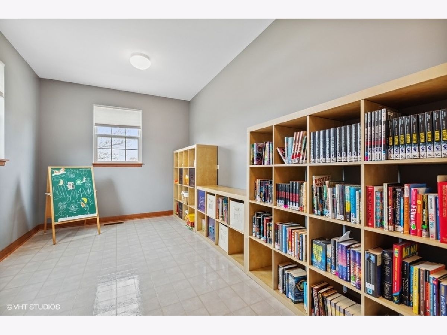
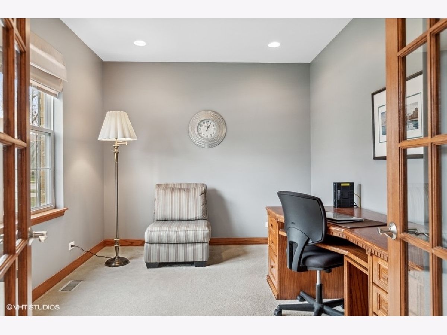
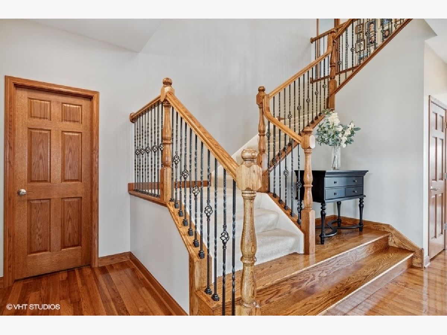
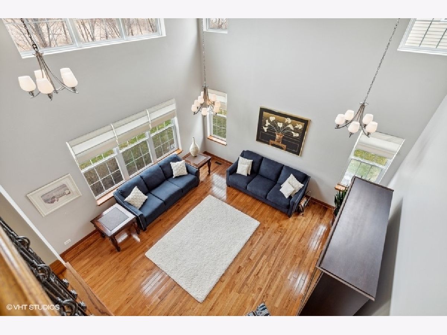
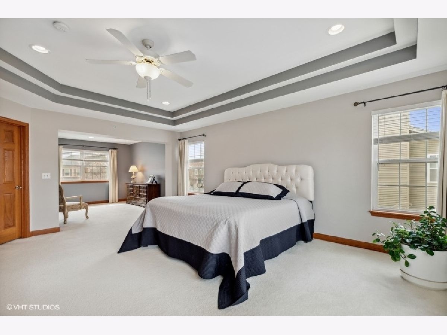
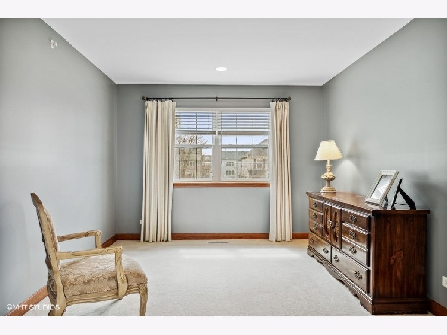
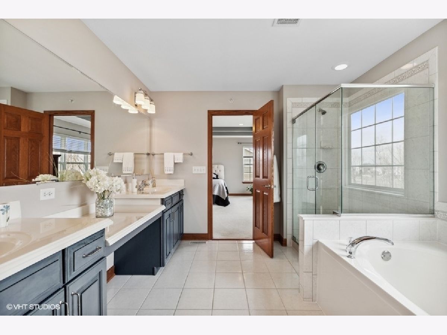
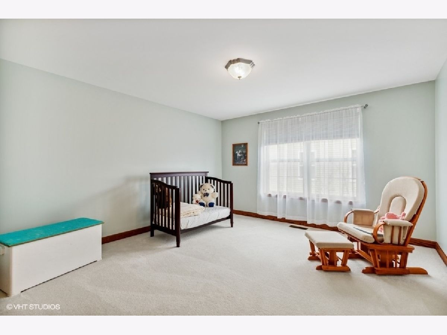
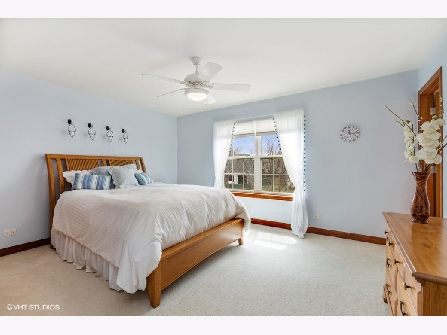
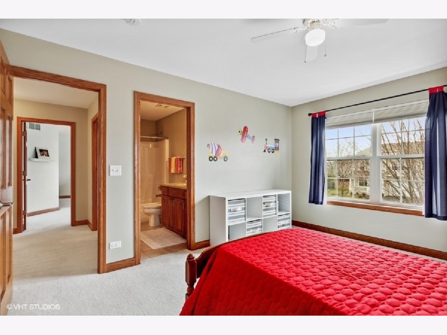
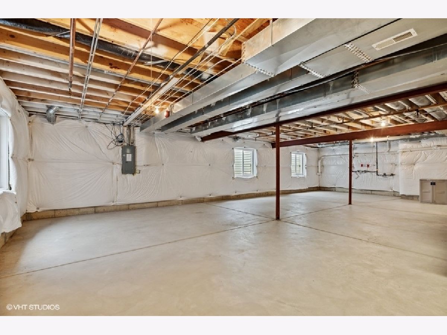
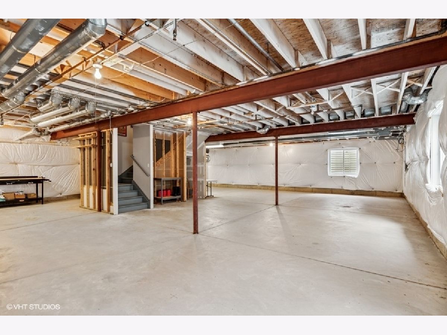
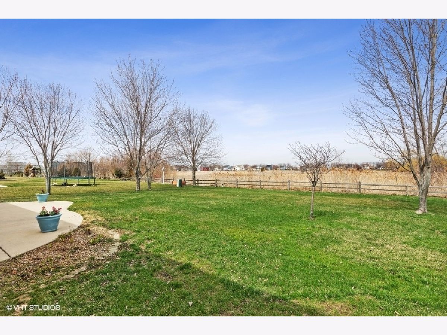
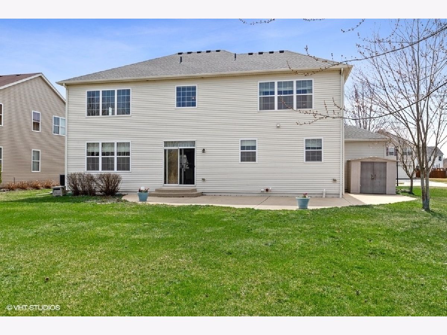
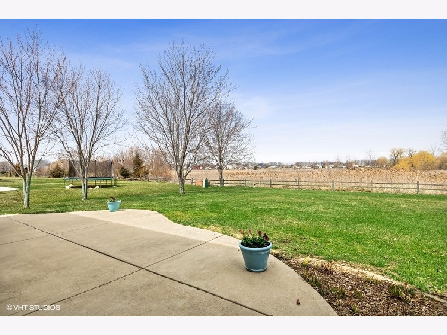
Room Specifics
Total Bedrooms: 4
Bedrooms Above Ground: 4
Bedrooms Below Ground: 0
Dimensions: —
Floor Type: —
Dimensions: —
Floor Type: —
Dimensions: —
Floor Type: —
Full Bathrooms: 4
Bathroom Amenities: Separate Shower,Double Sink,Soaking Tub
Bathroom in Basement: 0
Rooms: —
Basement Description: Unfinished,Bathroom Rough-In
Other Specifics
| 2 | |
| — | |
| Concrete | |
| — | |
| — | |
| 80X158X80X158 | |
| — | |
| — | |
| — | |
| — | |
| Not in DB | |
| — | |
| — | |
| — | |
| — |
Tax History
| Year | Property Taxes |
|---|---|
| 2022 | $9,967 |
Contact Agent
Nearby Similar Homes
Nearby Sold Comparables
Contact Agent
Listing Provided By
Compass

